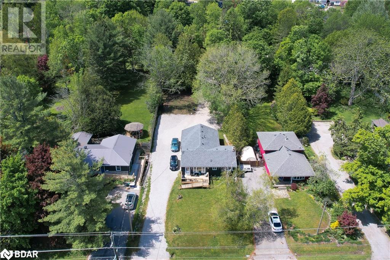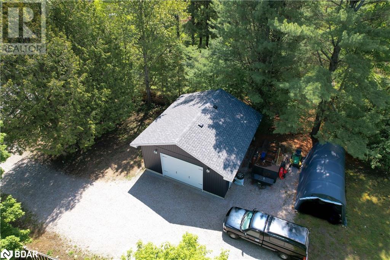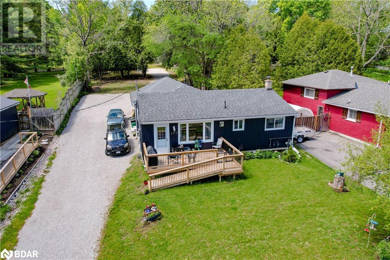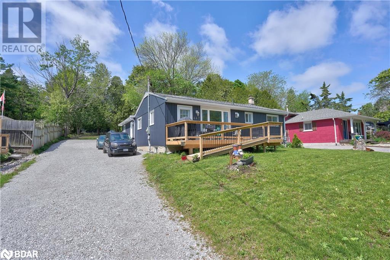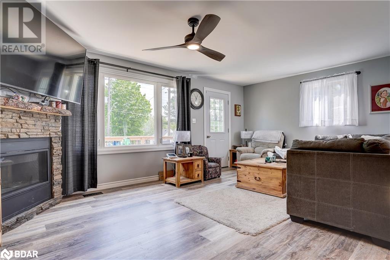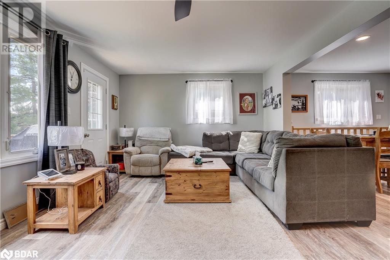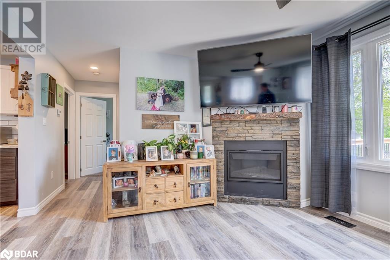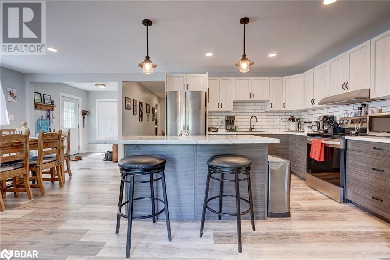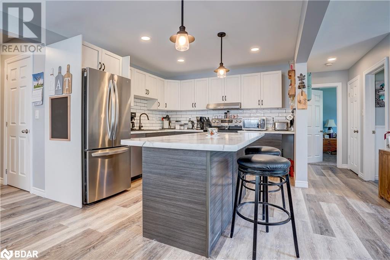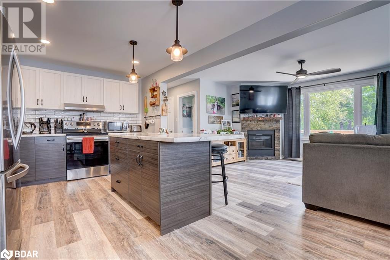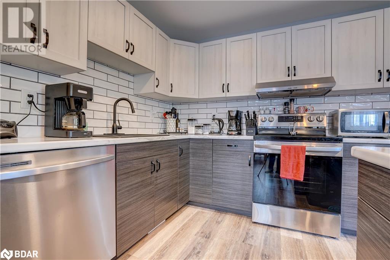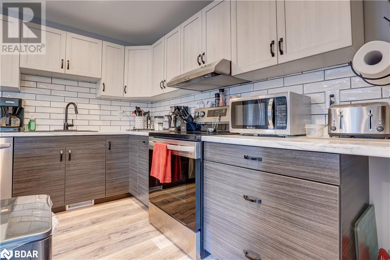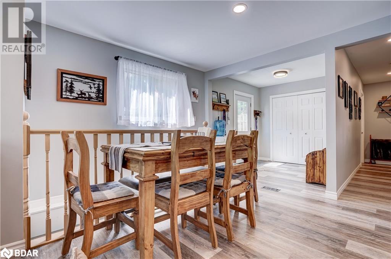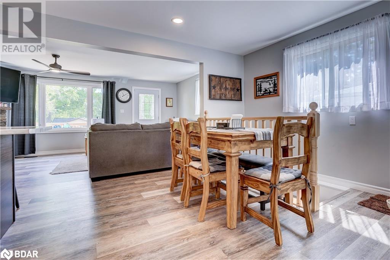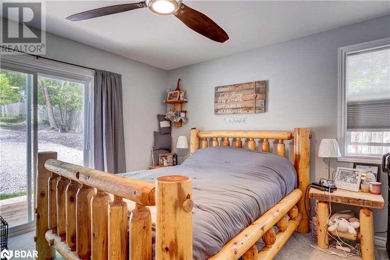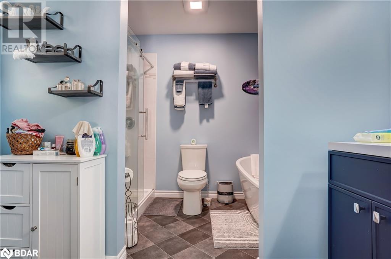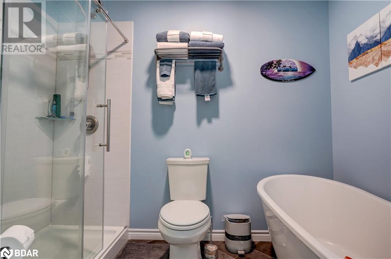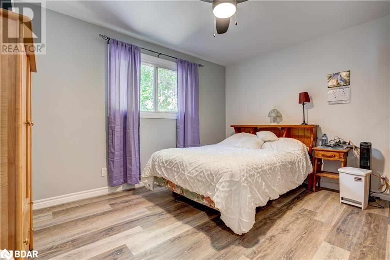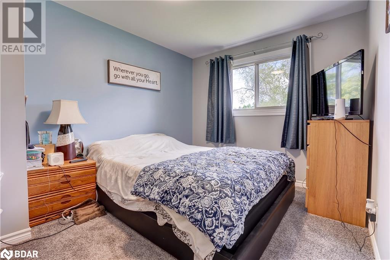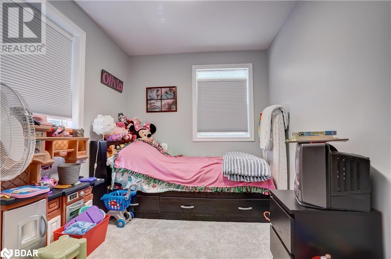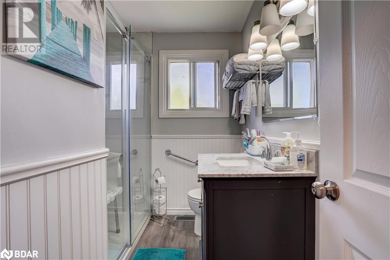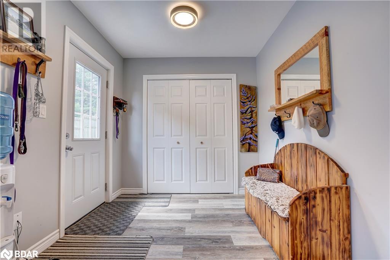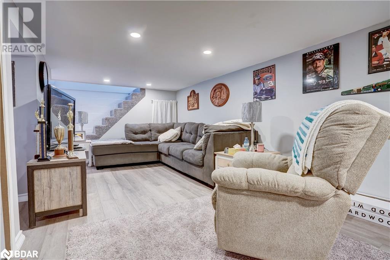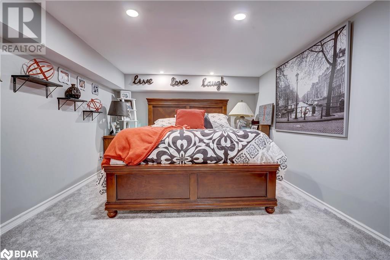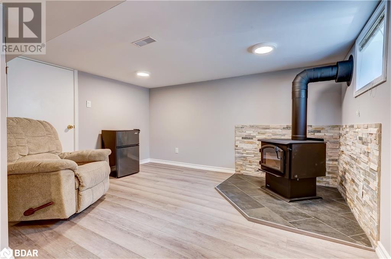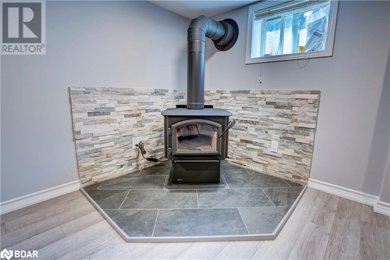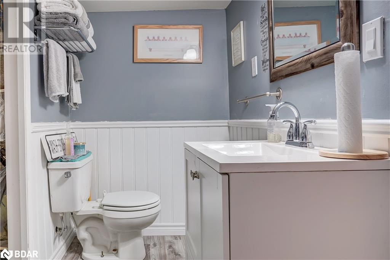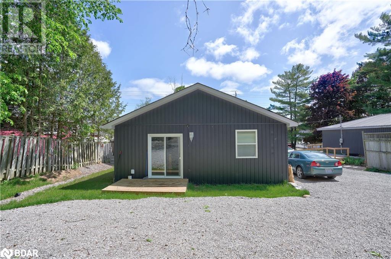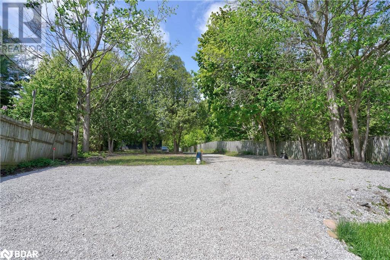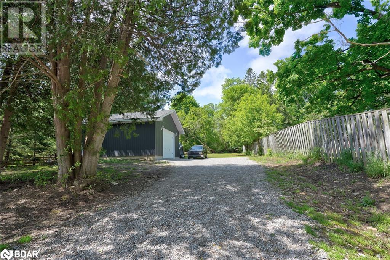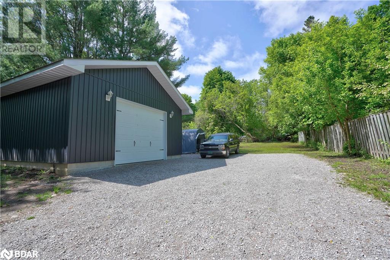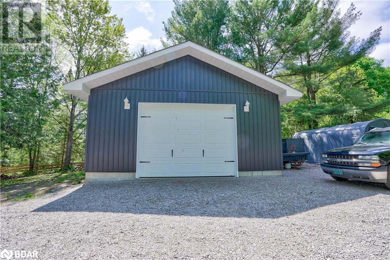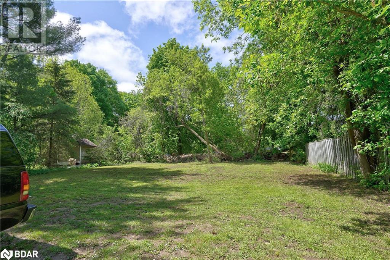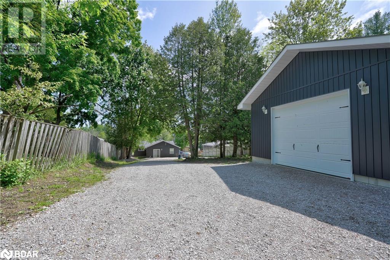447 Sundial Drive Orillia, Ontario L3V 4A7
Interested?
Contact us for more information
Steve Stoutt
Broker
97 Neywash Street
Orillia, Ontario L3V 6R9
Daniel Stoutt
Broker
97 Neywash Street
Orillia, Ontario L3V 6R9
$789,999
Discover the charm of Orillia's north ward with this remarkable ranch bungalow on a spacious 66' x 327' lot. Thoughtfully renovated and expanded, the main level offers 1530 sq ft of flawless living space. The open concept layout seamlessly connects the kitchen with its inviting island to the welcoming living room and front deck. The primary bedroom boasts a lavish 4 pc ensuite and backyard walkout, while three more bedrooms and a tasteful 3 pc bath complete this level. The basement reveals a sprawling rec room with wood stove, versatile den, convenient 2 pc washroom, and ample storage. Outside, the backyard accommodates extra vehicles and storage, alongside a newer 24 x 24 detached garage with 100 amp service. Countless recent upgrades include decks, siding, shingles, wiring, furnace, flooring, Drywall, insulation, windows and more!! Don't miss this exceptional opportunity to own a home where comfort, style, and convenience meet seamlessly. Close to downtown, shopping, recreational trails, parks and more ! (id:58576)
Property Details
| MLS® Number | 40613984 |
| Property Type | Single Family |
| AmenitiesNearBy | Public Transit, Schools, Shopping |
| CommunicationType | High Speed Internet |
| EquipmentType | Water Heater |
| Features | Crushed Stone Driveway, Sump Pump |
| ParkingSpaceTotal | 17 |
| RentalEquipmentType | Water Heater |
| Structure | Workshop |
Building
| BathroomTotal | 3 |
| BedroomsAboveGround | 4 |
| BedroomsTotal | 4 |
| ArchitecturalStyle | Bungalow |
| BasementDevelopment | Partially Finished |
| BasementType | Partial (partially Finished) |
| ConstructedDate | 1960 |
| ConstructionStyleAttachment | Detached |
| CoolingType | None |
| ExteriorFinish | Vinyl Siding |
| FireplaceFuel | Wood |
| FireplacePresent | Yes |
| FireplaceTotal | 2 |
| FireplaceType | Stove |
| HalfBathTotal | 1 |
| HeatingFuel | Natural Gas |
| HeatingType | Forced Air |
| StoriesTotal | 1 |
| SizeInterior | 1984 Sqft |
| Type | House |
| UtilityWater | Municipal Water |
Parking
| Detached Garage |
Land
| AccessType | Road Access, Highway Access |
| Acreage | No |
| LandAmenities | Public Transit, Schools, Shopping |
| Sewer | Municipal Sewage System |
| SizeDepth | 328 Ft |
| SizeFrontage | 66 Ft |
| SizeIrregular | 0.497 |
| SizeTotal | 0.497 Ac|under 1/2 Acre |
| SizeTotalText | 0.497 Ac|under 1/2 Acre |
| ZoningDescription | R2 |
Rooms
| Level | Type | Length | Width | Dimensions |
|---|---|---|---|---|
| Basement | 2pc Bathroom | 4'2'' x 11'3'' | ||
| Basement | Recreation Room | 32'3'' x 9'5'' | ||
| Main Level | Full Bathroom | Measurements not available | ||
| Main Level | Primary Bedroom | 12'10'' x 13'8'' | ||
| Main Level | Bedroom | 12'9'' x 8'0'' | ||
| Main Level | 3pc Bathroom | Measurements not available | ||
| Main Level | Bedroom | 10'8'' x 12'8'' | ||
| Main Level | Bedroom | 9'3'' x 12'0'' | ||
| Main Level | Foyer | 8'5'' x 8'0'' | ||
| Main Level | Living Room | 19'5'' x 12'1'' | ||
| Main Level | Eat In Kitchen | 19'6'' x 10'5'' |
Utilities
| Electricity | Available |
| Natural Gas | Available |
| Telephone | Available |
https://www.realtor.ca/real-estate/27112133/447-sundial-drive-orillia


