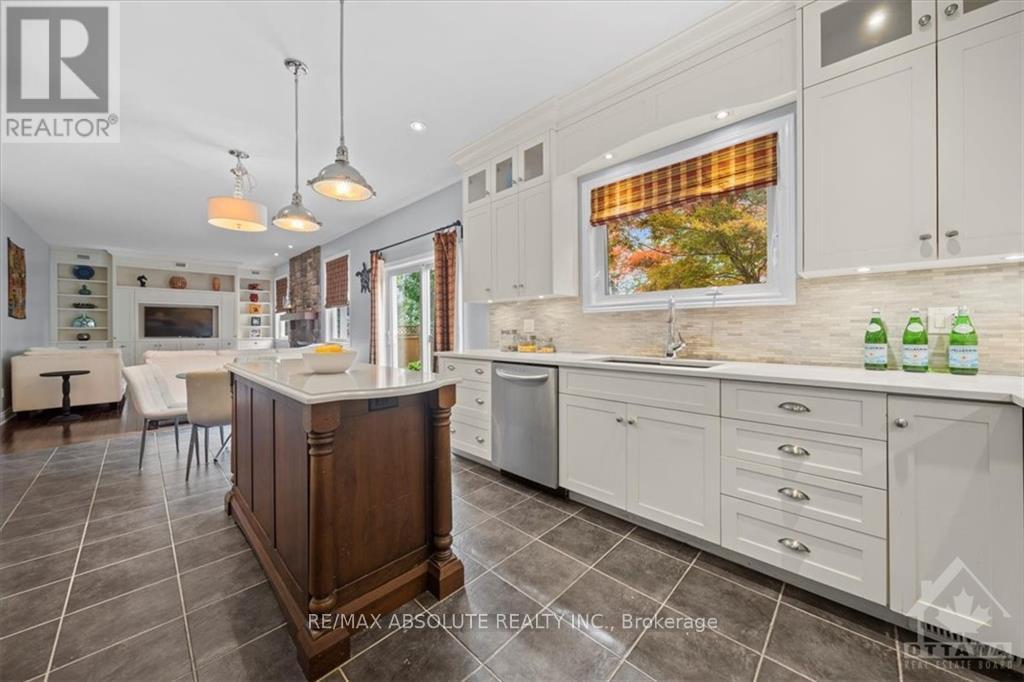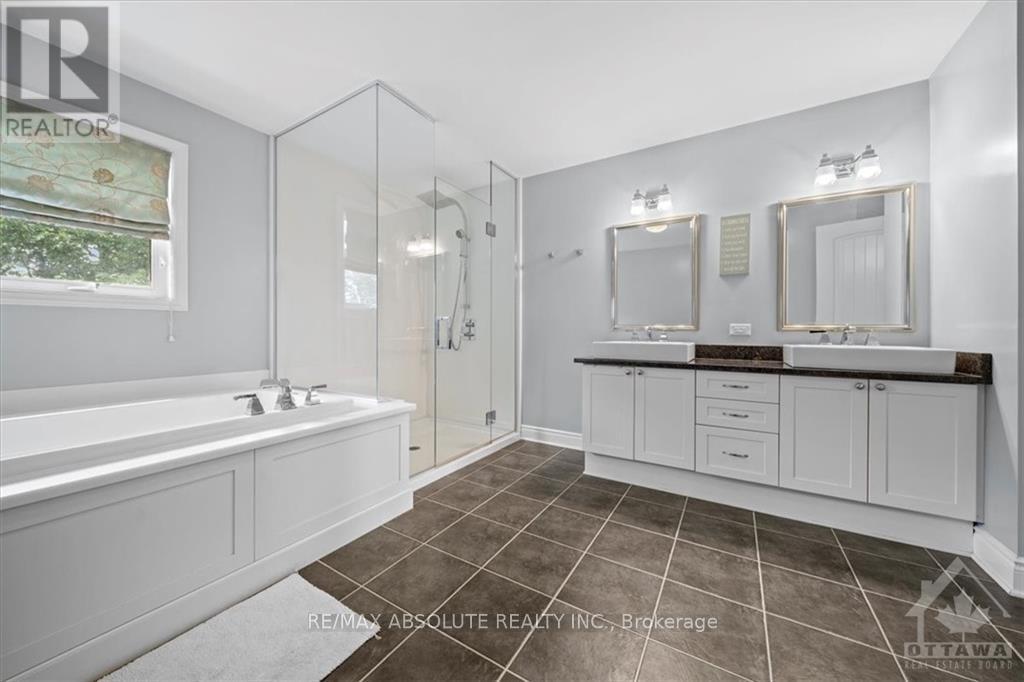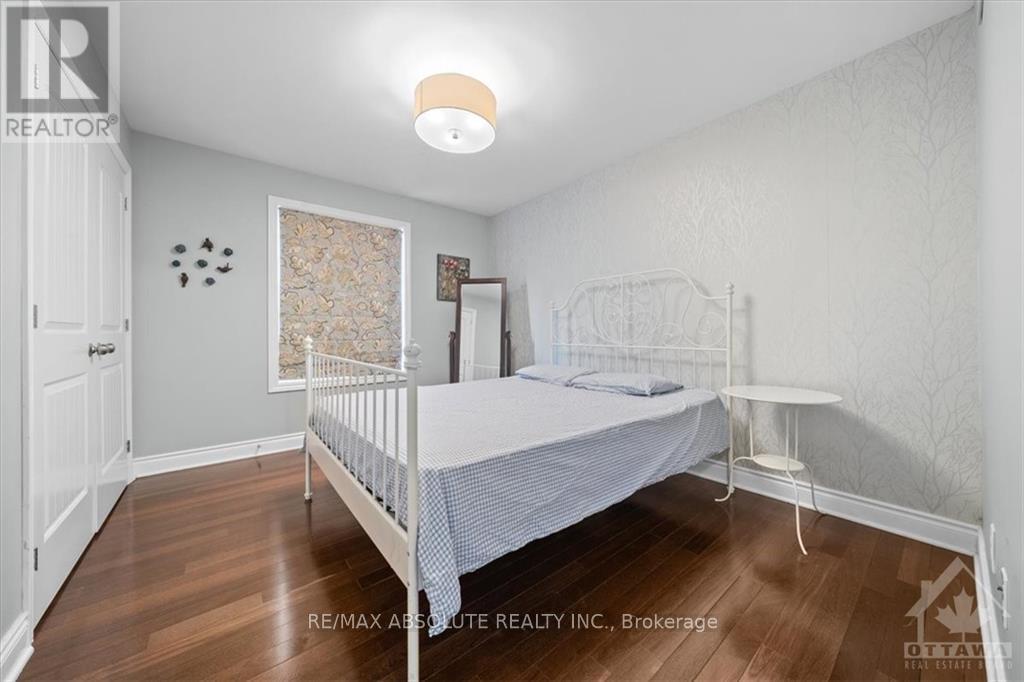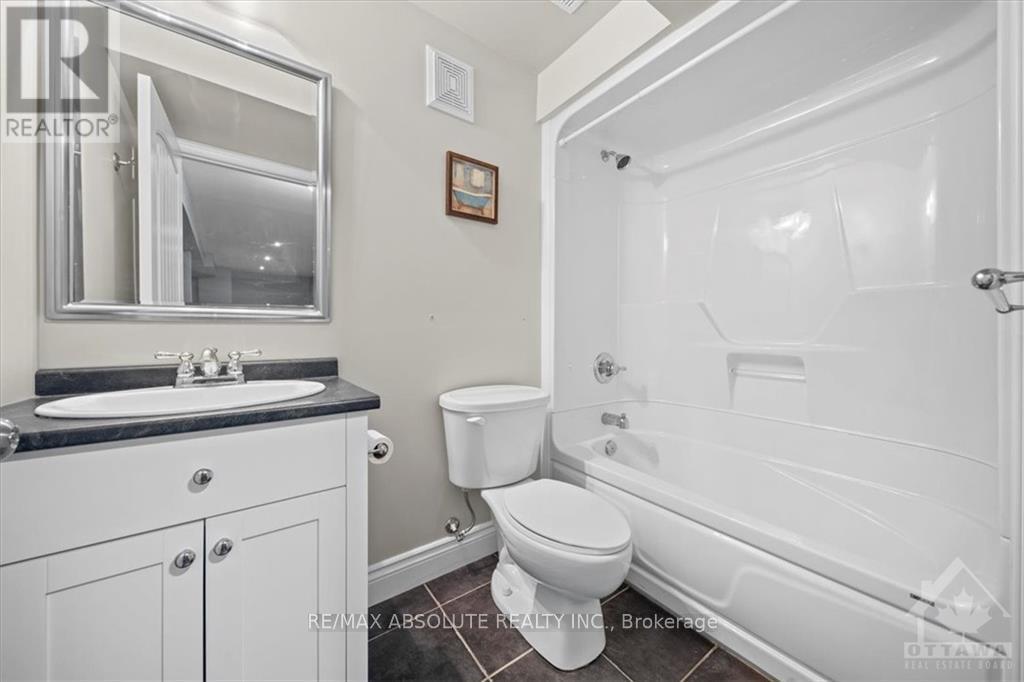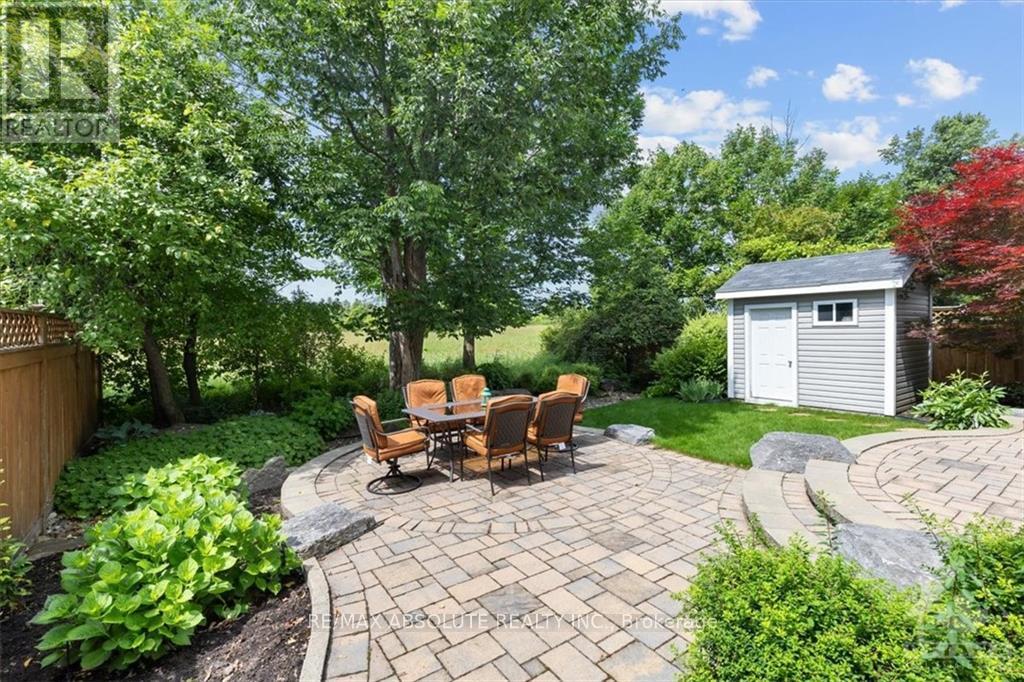442 Landswood Way Ottawa, Ontario K2S 0A4
Interested?
Contact us for more information
Kristine Johnson
Salesperson
31 Northside Road, Suite 102
Ottawa, Ontario K2H 8S1
$1,249,000
Flooring: Tile, This LARGE family home is SPOTLESS! Totally renovated, OVER 3000 SF on the 1st & 2nd level with NO rear neighbors. Gorgeous cultured stone & stucco front, extensive landscaping, irrigation system PLUS a PARK like setting in the backyard that offers the PERFECT direct West exposure. A 2 story foyer & FORMAL living room PLUS a wall of windows! HARDWOOD throughout! STUNNING Chefs kitchen offers all the bells & whistles! A window over the sink allows for views of the serene landscape, large quartz island, pull out drawer, glass cabinetry & so much MORE! Stone surrounds the gas fireplace in the great room & also offers a wall of built in & shelves..LOTS of VERY pretty features! MAIN floor laundry! Large primary has 2 walk in closets, BOTH offer custom organizers! The 5 piece ensuite is a DREAM w HUGE glass shower! 3 additional good size bedrooms! FULLY finished lower level that offers a large rec room, 5th bedroom or den PLUS a FULL bath w tub! Turn key living!, Flooring: Hardwood (id:58576)
Property Details
| MLS® Number | X9521123 |
| Property Type | Single Family |
| Community Name | 8203 - Stittsville (South) |
| AmenitiesNearBy | Public Transit, Park |
| Features | Wooded Area |
| ParkingSpaceTotal | 6 |
Building
| BathroomTotal | 4 |
| BedroomsAboveGround | 4 |
| BedroomsBelowGround | 1 |
| BedroomsTotal | 5 |
| Amenities | Fireplace(s) |
| Appliances | Dishwasher, Dryer, Refrigerator, Stove, Washer |
| BasementDevelopment | Finished |
| BasementType | Full (finished) |
| ConstructionStyleAttachment | Detached |
| CoolingType | Central Air Conditioning |
| ExteriorFinish | Stucco, Stone |
| FireplacePresent | Yes |
| FireplaceTotal | 1 |
| FoundationType | Concrete |
| HeatingFuel | Natural Gas |
| HeatingType | Forced Air |
| StoriesTotal | 2 |
| Type | House |
| UtilityWater | Municipal Water |
Parking
| Attached Garage |
Land
| Acreage | No |
| LandAmenities | Public Transit, Park |
| Sewer | Sanitary Sewer |
| SizeDepth | 106 Ft ,5 In |
| SizeFrontage | 49 Ft ,2 In |
| SizeIrregular | 49.21 X 106.43 Ft ; 0 |
| SizeTotalText | 49.21 X 106.43 Ft ; 0 |
| ZoningDescription | Residential |
Rooms
| Level | Type | Length | Width | Dimensions |
|---|---|---|---|---|
| Second Level | Bedroom | 3.07 m | 3.88 m | 3.07 m x 3.88 m |
| Second Level | Bedroom | 3.88 m | 3.7 m | 3.88 m x 3.7 m |
| Second Level | Bathroom | Measurements not available | ||
| Second Level | Bedroom | 3.7 m | 3.07 m | 3.7 m x 3.07 m |
| Second Level | Primary Bedroom | 5.48 m | 4.03 m | 5.48 m x 4.03 m |
| Second Level | Bathroom | Measurements not available | ||
| Lower Level | Recreational, Games Room | 8.53 m | 5.58 m | 8.53 m x 5.58 m |
| Lower Level | Bedroom | 4.26 m | 3.45 m | 4.26 m x 3.45 m |
| Lower Level | Bathroom | Measurements not available | ||
| Main Level | Laundry Room | Measurements not available | ||
| Main Level | Foyer | Measurements not available | ||
| Main Level | Living Room | 4.64 m | 3.65 m | 4.64 m x 3.65 m |
| Main Level | Dining Room | 3.96 m | 3.65 m | 3.96 m x 3.65 m |
| Main Level | Kitchen | 3.65 m | 3.65 m | 3.65 m x 3.65 m |
| Main Level | Dining Room | Measurements not available | ||
| Main Level | Great Room | 5.51 m | 3.65 m | 5.51 m x 3.65 m |
| Main Level | Bathroom | Measurements not available |
https://www.realtor.ca/real-estate/27502111/442-landswood-way-ottawa-8203-stittsville-south













