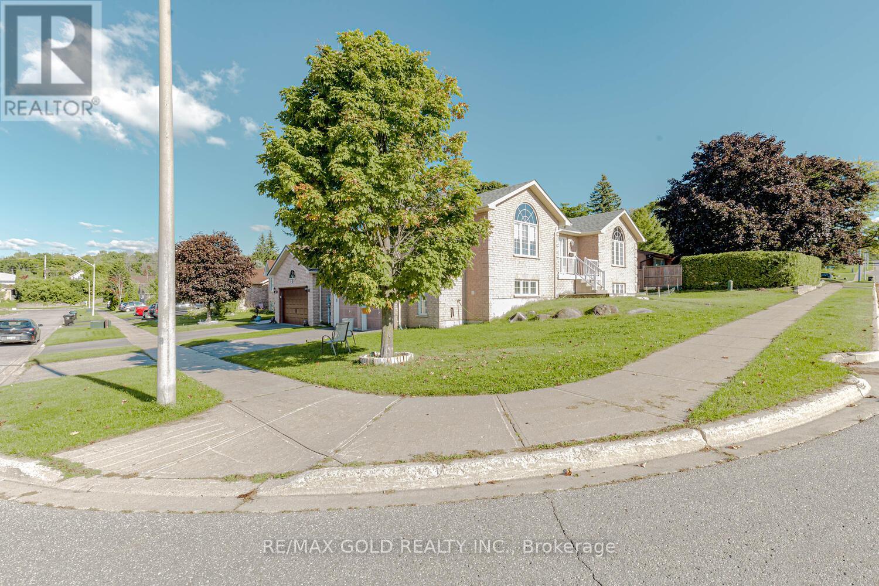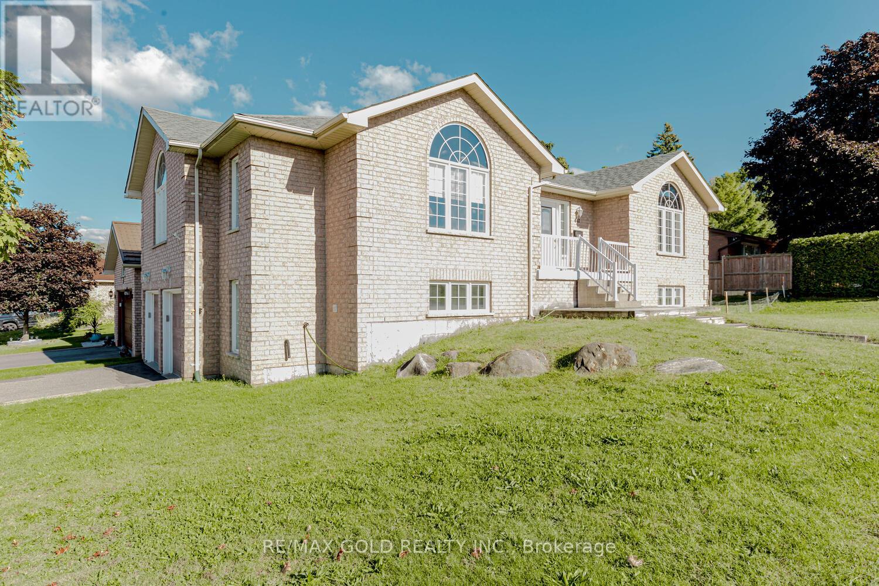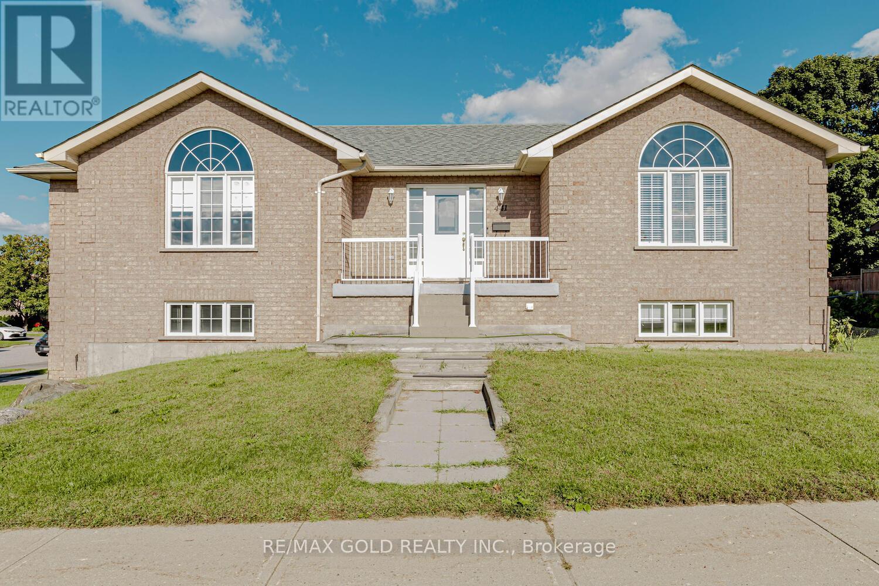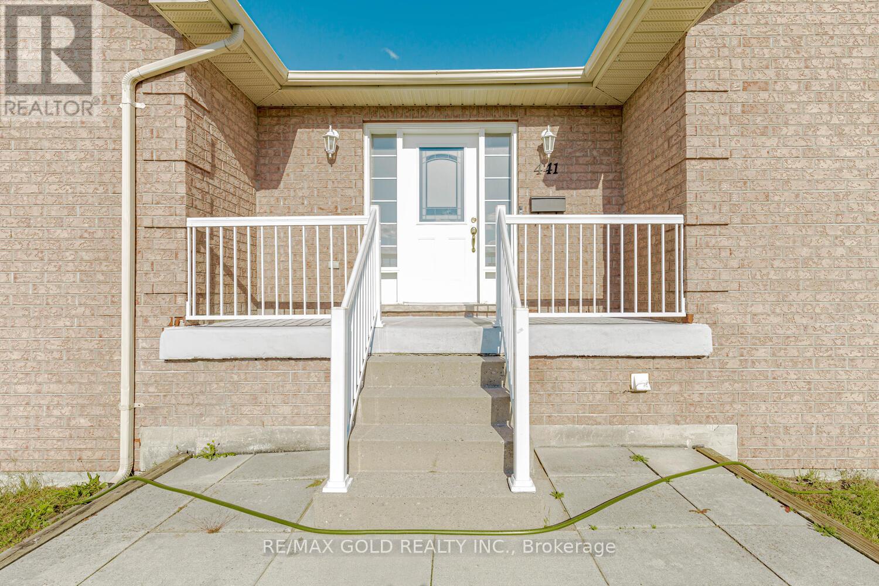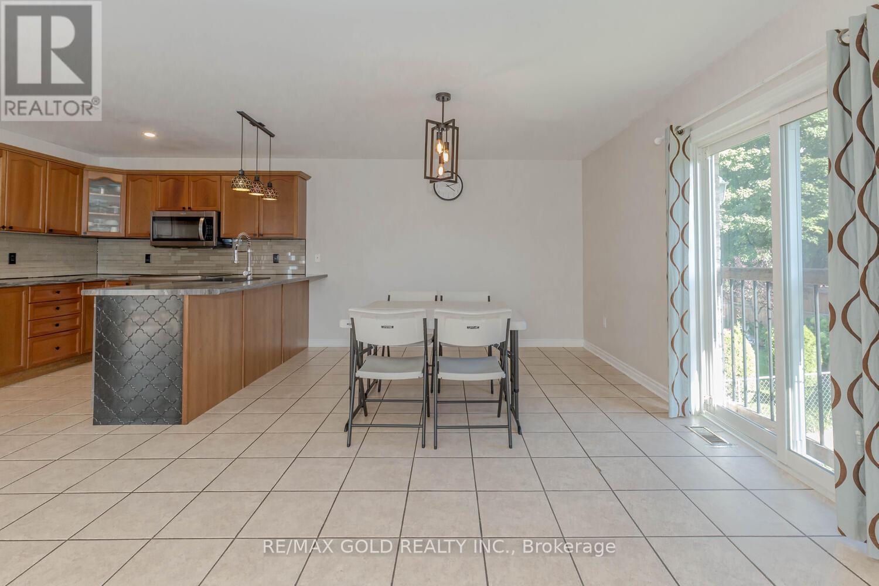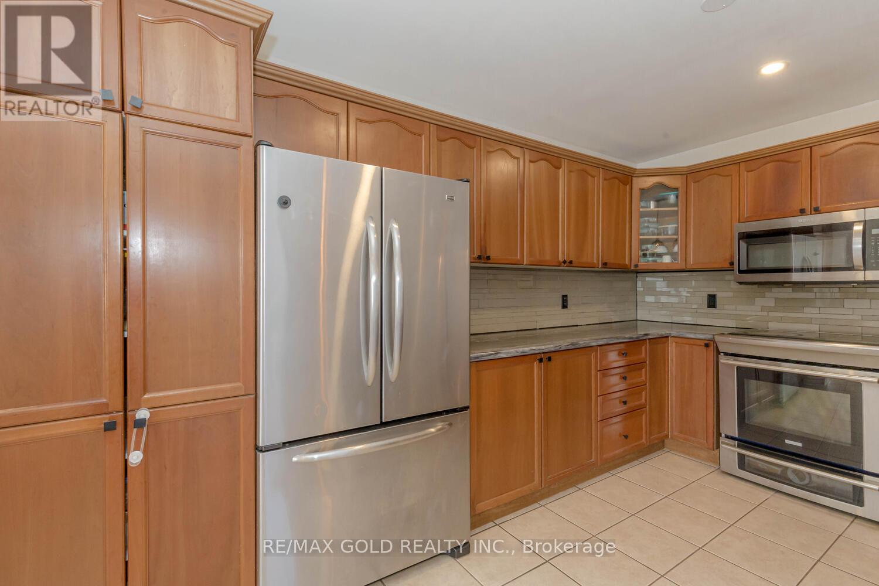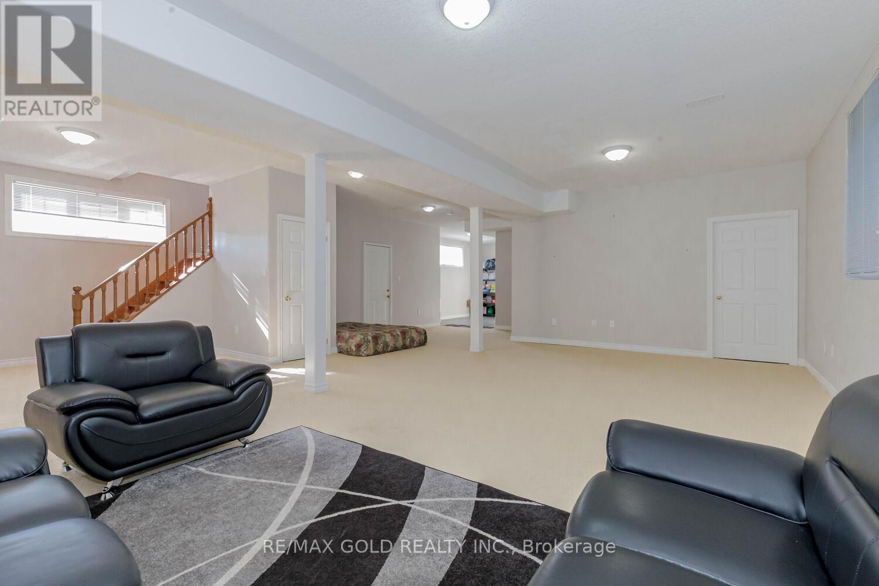441 Irwin Street Midland, Ontario L4R 2V6
Interested?
Contact us for more information
Baljit Sahi
Broker
$879,000
Welcome Home! Beautiful Turn Key Raised Bungalow In Close Proximity To The Water In The Growing Municipality Of Midland! This Great Family Home Is Plenty Spacious With 3 Large Bedrooms, Including A Master With A Walk In Closet And Huge 4 Piece Ensuite! One Of A Kind Basement - Boasting Over 9 Foot Ceilings, Plenty Of Sunlight And A Separate Entrance For That In Law Suite Potential! Great Sized Lot In A Great Neighborhood! You Will Not Want To Miss This One! **** EXTRAS **** New Roof (2020). New Hwt Owned (2021). New Pot Lights (2022). New Kitchen Countertop (2022). New Backsplash (2022). New Fixtures Throughout (2022). Freshly Painted (2022). New Laminate Throughout! S/S Appliances! (id:58576)
Property Details
| MLS® Number | S9377983 |
| Property Type | Single Family |
| Community Name | Midland |
| AmenitiesNearBy | Public Transit, Schools |
| CommunityFeatures | School Bus |
| Features | Level Lot, Wooded Area |
| ParkingSpaceTotal | 4 |
Building
| BathroomTotal | 2 |
| BedroomsAboveGround | 3 |
| BedroomsTotal | 3 |
| Appliances | Blinds, Window Coverings |
| ArchitecturalStyle | Raised Bungalow |
| BasementDevelopment | Finished |
| BasementFeatures | Separate Entrance |
| BasementType | N/a (finished) |
| ConstructionStyleAttachment | Detached |
| CoolingType | Central Air Conditioning |
| ExteriorFinish | Brick |
| FlooringType | Hardwood, Ceramic, Laminate, Carpeted |
| FoundationType | Poured Concrete |
| HeatingFuel | Natural Gas |
| HeatingType | Forced Air |
| StoriesTotal | 1 |
| Type | House |
| UtilityWater | Municipal Water |
Parking
| Attached Garage |
Land
| Acreage | No |
| FenceType | Fenced Yard |
| LandAmenities | Public Transit, Schools |
| Sewer | Sanitary Sewer |
| SizeDepth | 100 Ft ,9 In |
| SizeFrontage | 50 Ft ,10 In |
| SizeIrregular | 50.84 X 100.8 Ft |
| SizeTotalText | 50.84 X 100.8 Ft |
Rooms
| Level | Type | Length | Width | Dimensions |
|---|---|---|---|---|
| Lower Level | Recreational, Games Room | 8.64 m | 7.75 m | 8.64 m x 7.75 m |
| Main Level | Family Room | 5 m | 4.7 m | 5 m x 4.7 m |
| Main Level | Kitchen | 3.66 m | 2.74 m | 3.66 m x 2.74 m |
| Main Level | Dining Room | 3.66 m | 3.66 m | 3.66 m x 3.66 m |
| Main Level | Primary Bedroom | 5.38 m | 3.96 m | 5.38 m x 3.96 m |
| Main Level | Bedroom 2 | 4.7 m | 3.35 m | 4.7 m x 3.35 m |
| Main Level | Bedroom 3 | 3.66 m | 3.18 m | 3.66 m x 3.18 m |
https://www.realtor.ca/real-estate/27492547/441-irwin-street-midland-midland


