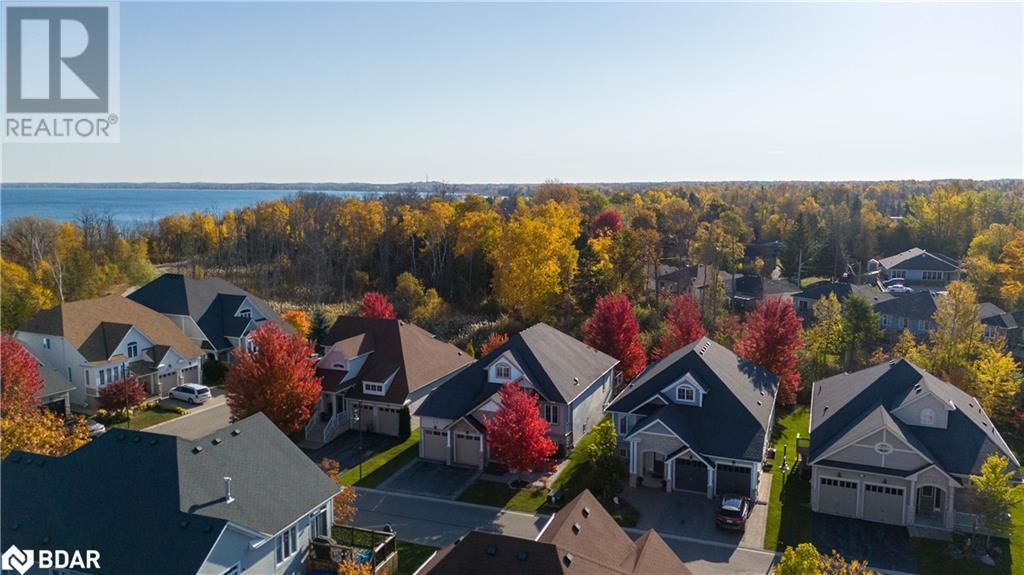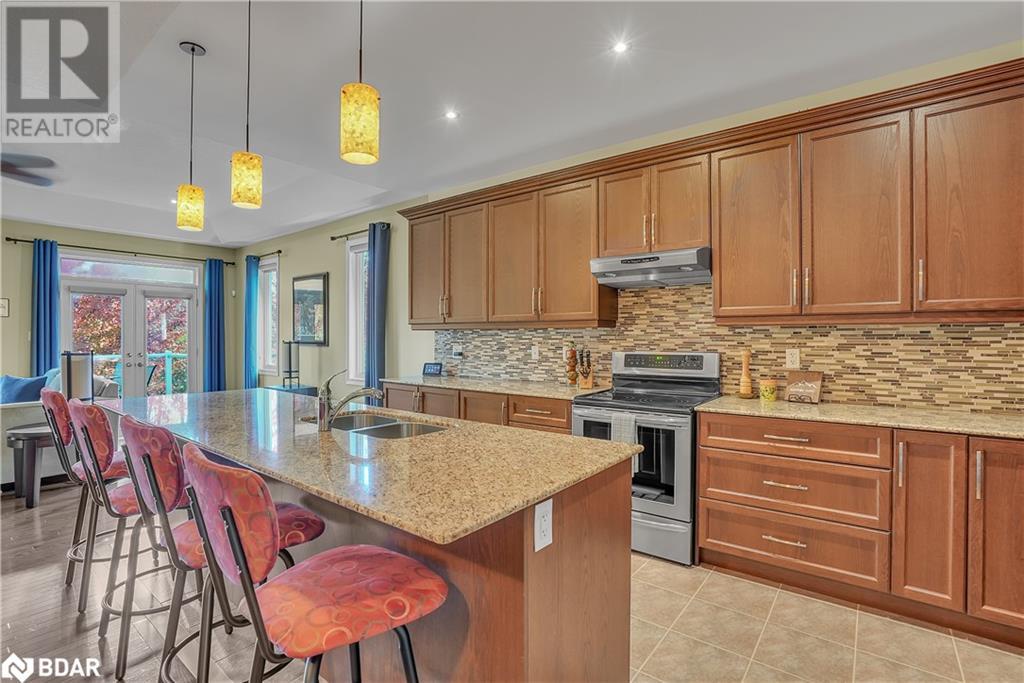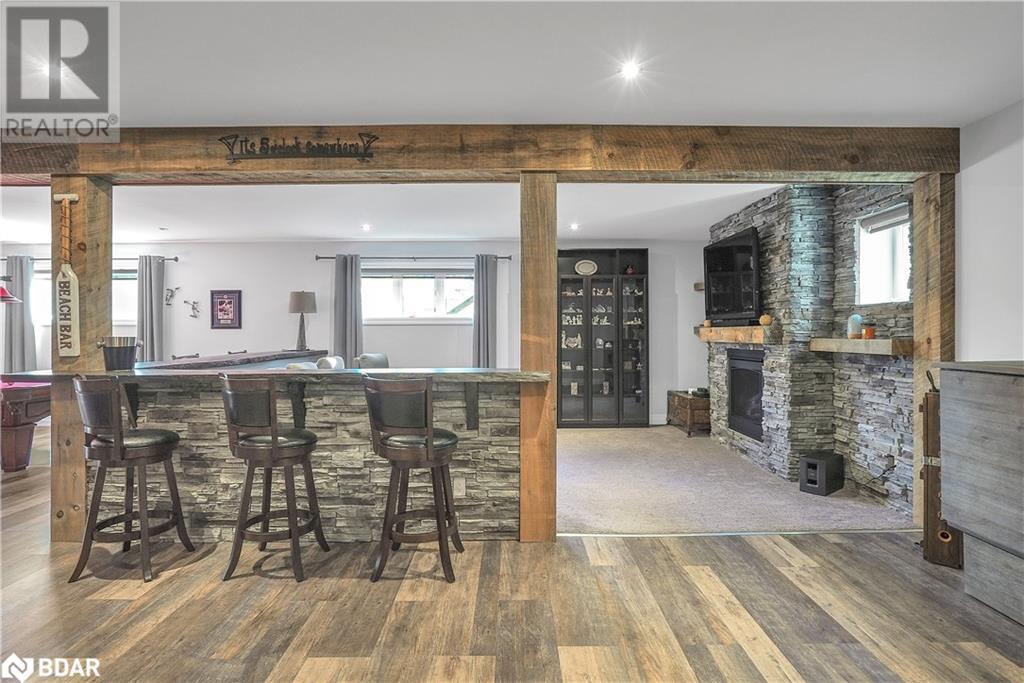44 Starboard Circle Wasaga Beach, Ontario L9Z 0E9
Interested?
Contact us for more information
Frank Leo
Broker
$1,100,000
Over 3400 total sq ft. Just under 2000 sq ft above grade. This show piece bungalow is steps away from Georgian bay. Upgrades throughout and private clubhouse access to amenities such as Swimming pool, gym, and social room, enjoy your lawn being cut, driveway shoveled as part of the many perks of this exclusive community. Featuring 4 full bedrooms plus a den/ office area there is space for everyone and is an entertainers dream. 90 minutes to Toronto city limits makes this a quick as well. Fully finished, / landscaped with no shortcuts taken this home is a crowd pleaser for sure. It truly must be seen to be appreciated. (id:58576)
Property Details
| MLS® Number | 40667034 |
| Property Type | Single Family |
| AmenitiesNearBy | Park, Playground |
| EquipmentType | Water Heater |
| Features | In-law Suite |
| ParkingSpaceTotal | 4 |
| RentalEquipmentType | Water Heater |
Building
| BathroomTotal | 3 |
| BedroomsAboveGround | 3 |
| BedroomsBelowGround | 1 |
| BedroomsTotal | 4 |
| Appliances | Central Vacuum, Dishwasher, Dryer, Refrigerator, Stove, Washer, Hood Fan, Window Coverings, Garage Door Opener |
| ArchitecturalStyle | Bungalow |
| BasementDevelopment | Finished |
| BasementType | Full (finished) |
| ConstructedDate | 2012 |
| ConstructionStyleAttachment | Detached |
| CoolingType | Central Air Conditioning |
| ExteriorFinish | Stone, Vinyl Siding |
| FireplacePresent | Yes |
| FireplaceTotal | 2 |
| HeatingType | Forced Air |
| StoriesTotal | 1 |
| SizeInterior | 3383 Sqft |
| Type | House |
| UtilityWater | Municipal Water |
Parking
| Attached Garage |
Land
| Acreage | No |
| LandAmenities | Park, Playground |
| LandscapeFeatures | Landscaped |
| Sewer | Municipal Sewage System |
| SizeDepth | 115 Ft |
| SizeFrontage | 50 Ft |
| SizeTotalText | Under 1/2 Acre |
| ZoningDescription | A |
Rooms
| Level | Type | Length | Width | Dimensions |
|---|---|---|---|---|
| Basement | 3pc Bathroom | Measurements not available | ||
| Basement | Bedroom | 15'6'' x 10'8'' | ||
| Basement | Games Room | 17'9'' x 12'10'' | ||
| Basement | Recreation Room | 35'7'' x 25'11'' | ||
| Basement | Kitchen | 12'10'' x 12'5'' | ||
| Main Level | 4pc Bathroom | Measurements not available | ||
| Main Level | 5pc Bathroom | Measurements not available | ||
| Main Level | Laundry Room | 10'10'' x 6'3'' | ||
| Main Level | Bedroom | 12'3'' x 9'11'' | ||
| Main Level | Bedroom | 12'4'' x 12'2'' | ||
| Main Level | Primary Bedroom | 21'6'' x 15'11'' | ||
| Main Level | Dining Room | 17'11'' x 17'9'' | ||
| Main Level | Kitchen | 16'6'' x 8'7'' | ||
| Main Level | Living Room | 20'1'' x 15'6'' |
https://www.realtor.ca/real-estate/27565131/44-starboard-circle-wasaga-beach




























