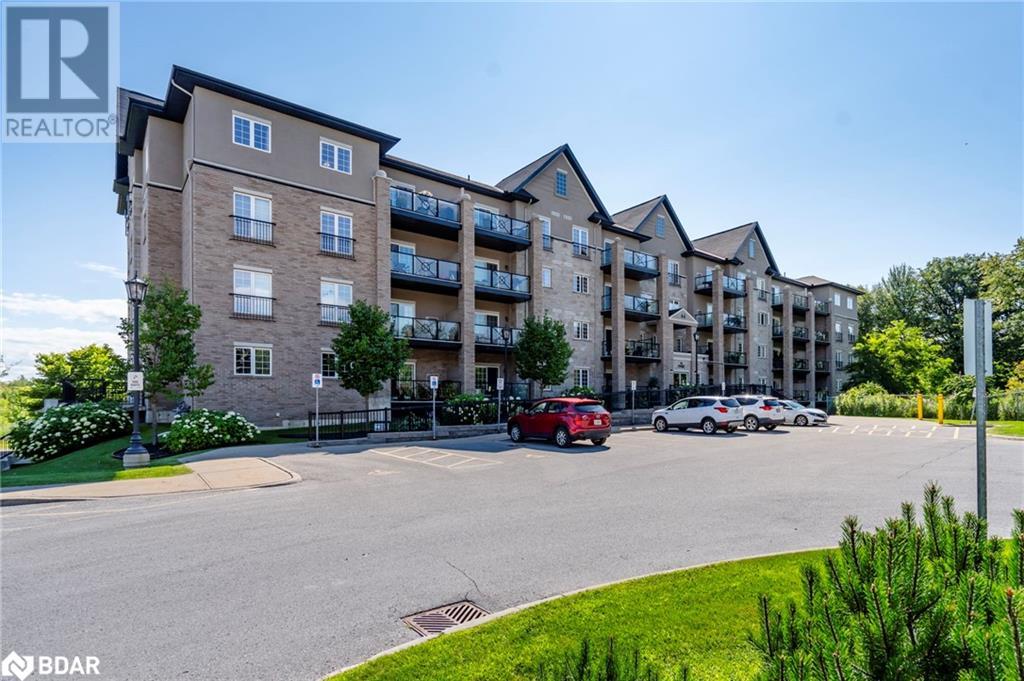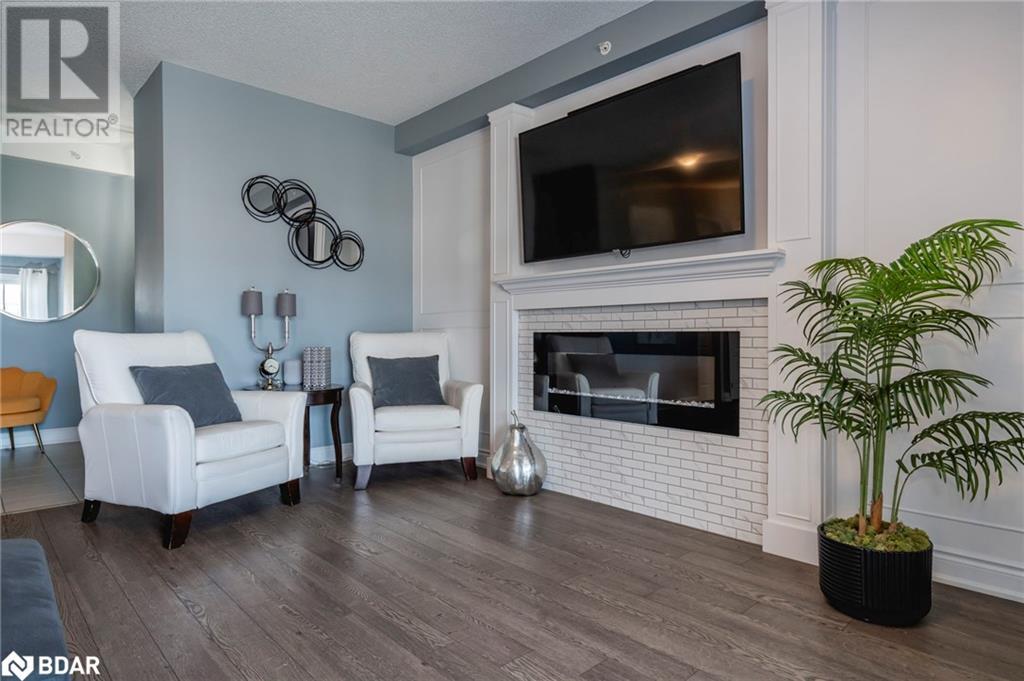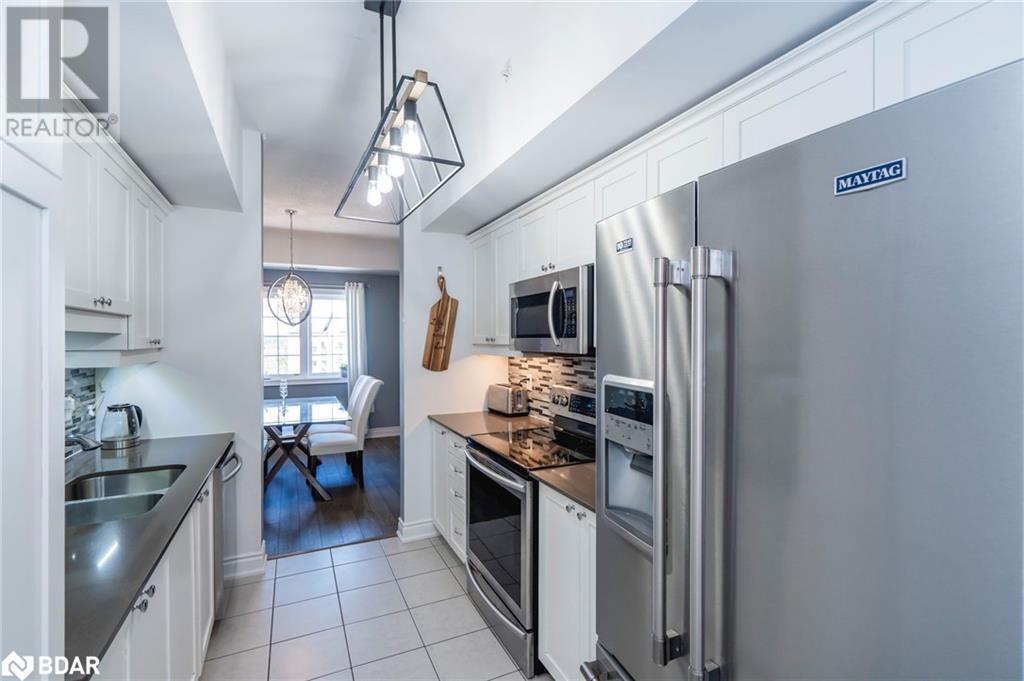44 Ferndale Drive S Unit# 401 Barrie, Ontario L4N 2V1
Interested?
Contact us for more information
Karen Janus
Salesperson
516 Bryne Drive, Unit J
Barrie, Ontario L4N 9P6
Eric Beutler
Salesperson
255 King Street
Midland, Ontario L4R 3M4
$644,900Maintenance, Insurance, Landscaping, Property Management, Water, Parking
$612.88 Monthly
Maintenance, Insurance, Landscaping, Property Management, Water, Parking
$612.88 MonthlyExceptional executive 3-bedroom, 2-bathroom Penthouse Condominium with stunning ravine views. Welcome to your new home in the highly sought-after Manhattan complex! This beautifully upgraded corner unit on the top floor offers extra privacy and peaceful living. As the largest model available, it boasts 1,464 square feet of living space. Enjoy cozy movie nights or drinks by the fire with plenty of room for the whole family or entertaining friends. Prepare a chef-inspired meal or a fun BBQ on your terrace balcony, which can be enjoyed in the separate dining room overlooking sunsets and breathtaking views. The master suite features a private ensuite and a custom extra-large walk-in closet, ensuring ample space for everyone’s needs. Additionally, there’s ample storage throughout the unit and an extra locker conveniently located next to your parking space. This is not just another condo; it feels like a home! Set apart from the rest, it’s close to shopping, parks, and schools, and is ready for a new family to call it home. (id:58576)
Property Details
| MLS® Number | 40671135 |
| Property Type | Single Family |
| AmenitiesNearBy | Park, Public Transit, Schools, Shopping |
| CommunicationType | High Speed Internet |
| CommunityFeatures | Community Centre, School Bus |
| EquipmentType | Water Heater |
| Features | Corner Site, Balcony |
| ParkingSpaceTotal | 1 |
| RentalEquipmentType | Water Heater |
| StorageType | Locker |
Building
| BathroomTotal | 2 |
| BedroomsAboveGround | 3 |
| BedroomsTotal | 3 |
| Appliances | Dishwasher, Dryer, Stove, Water Softener, Washer, Window Coverings |
| BasementType | None |
| ConstructionStyleAttachment | Attached |
| CoolingType | Central Air Conditioning |
| ExteriorFinish | Brick |
| FoundationType | Poured Concrete |
| HeatingFuel | Natural Gas |
| HeatingType | Forced Air |
| StoriesTotal | 1 |
| SizeInterior | 1464 Sqft |
| Type | Apartment |
| UtilityWater | Municipal Water |
Parking
| Underground | |
| Visitor Parking |
Land
| AccessType | Road Access, Highway Access |
| Acreage | No |
| LandAmenities | Park, Public Transit, Schools, Shopping |
| Sewer | Municipal Sewage System |
| SizeTotalText | Under 1/2 Acre |
| ZoningDescription | Rh&ep |
Rooms
| Level | Type | Length | Width | Dimensions |
|---|---|---|---|---|
| Main Level | 3pc Bathroom | Measurements not available | ||
| Main Level | Bedroom | 11'8'' x 10'2'' | ||
| Main Level | Bedroom | 11'8'' x 9'11'' | ||
| Main Level | Primary Bedroom | 11'9'' x 11'8'' | ||
| Main Level | 4pc Bathroom | Measurements not available | ||
| Main Level | Kitchen | 10'2'' x 8'5'' | ||
| Main Level | Dining Room | 11'3'' x 10'5'' | ||
| Main Level | Living Room | 19'3'' x 17'0'' |
Utilities
| Natural Gas | Available |
| Telephone | Available |
https://www.realtor.ca/real-estate/27597709/44-ferndale-drive-s-unit-401-barrie

































