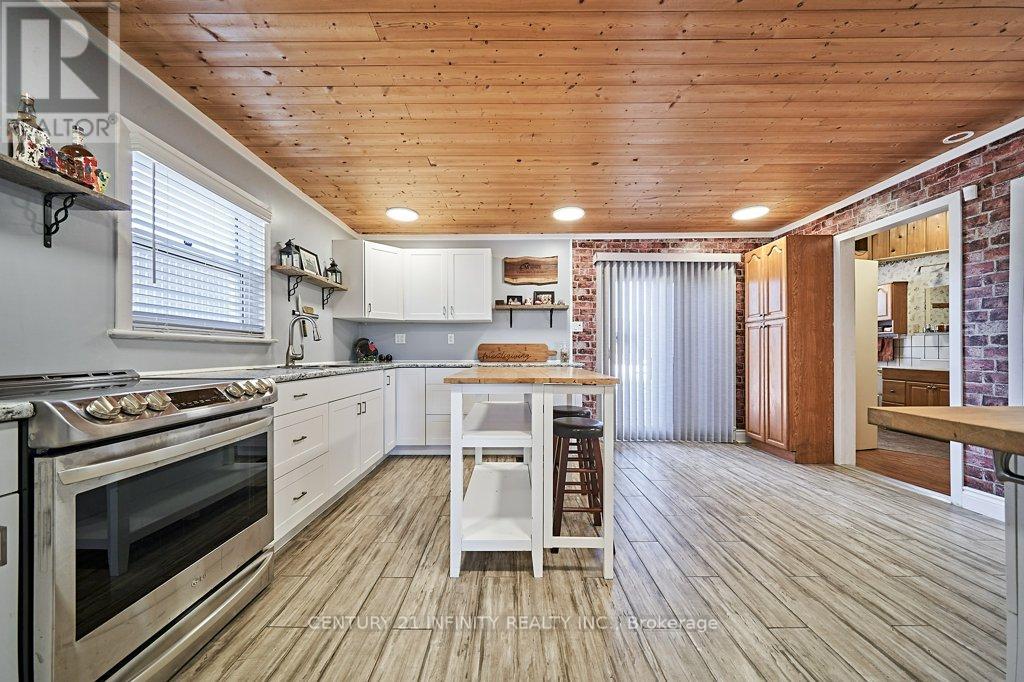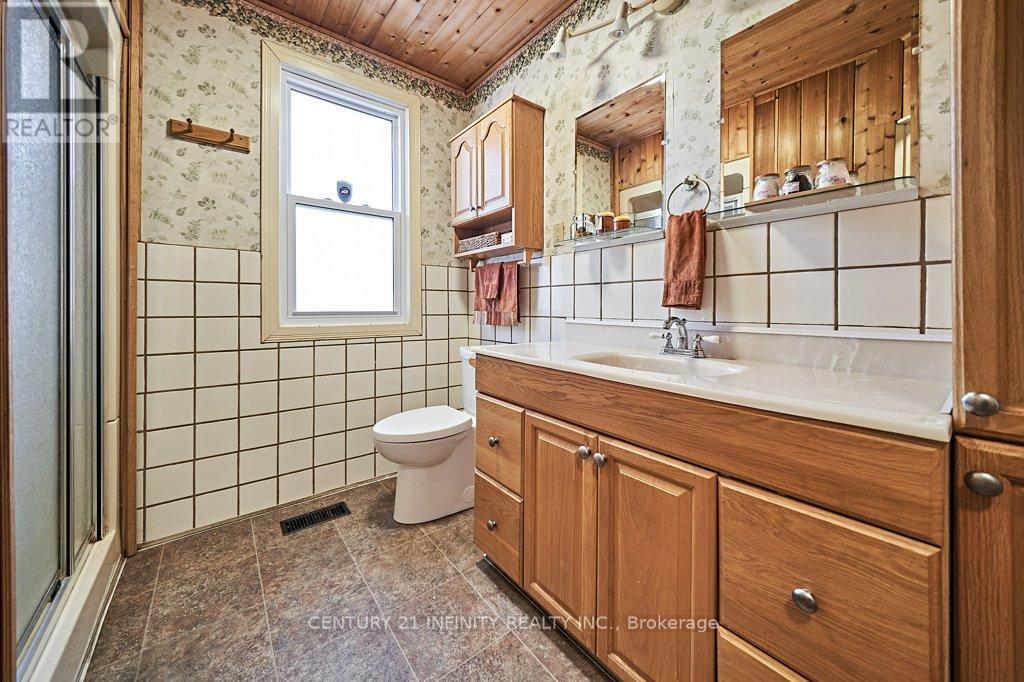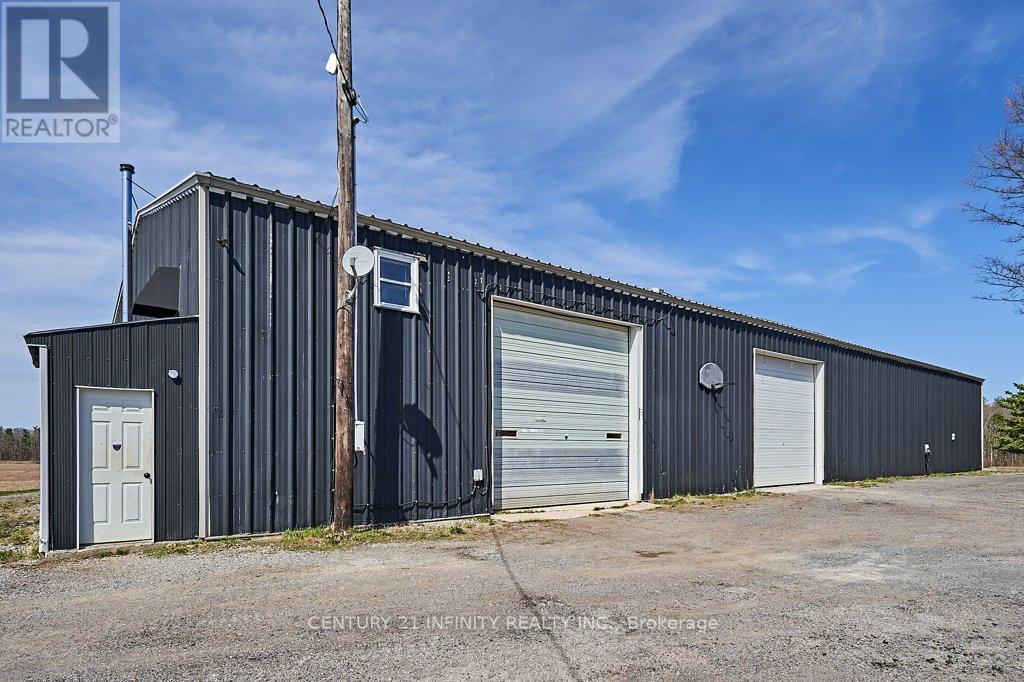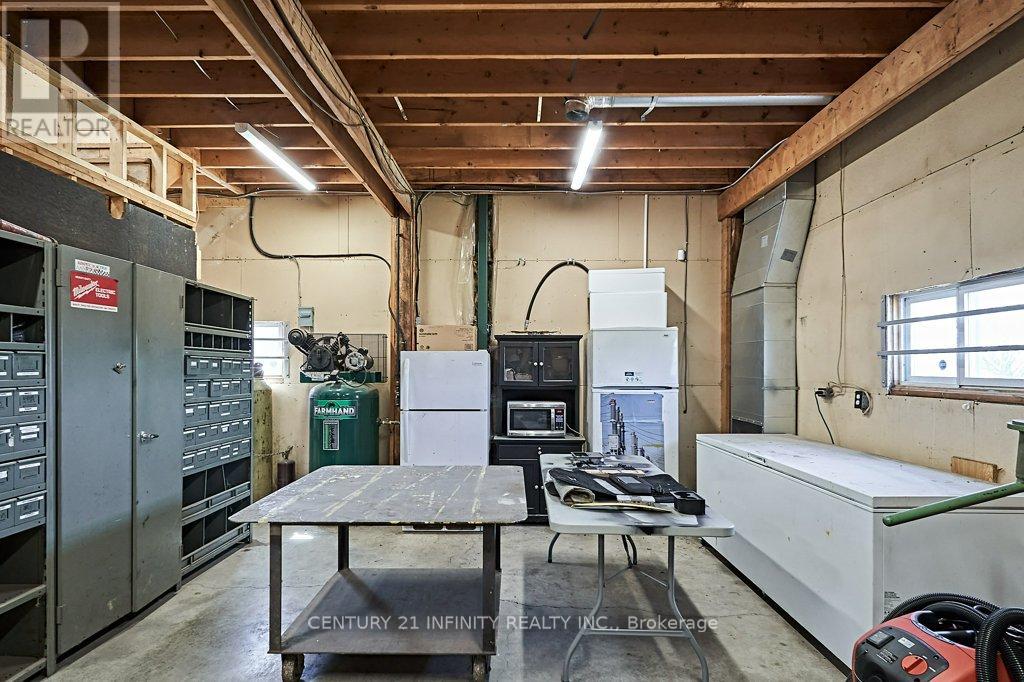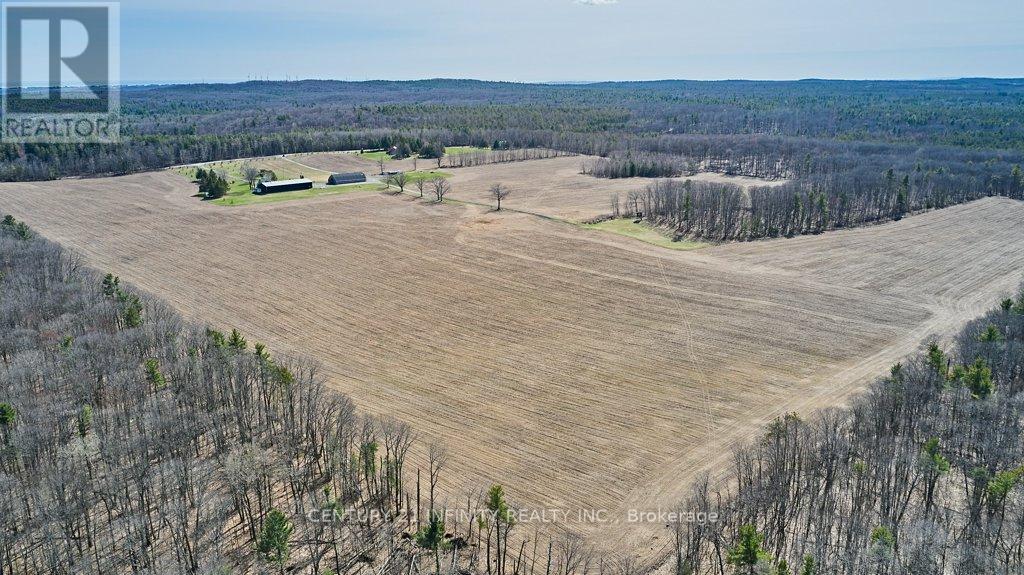4384 Boundary Road Kawartha Lakes, Ontario L0A 1K0
Interested?
Contact us for more information
Theresa Morgan
Salesperson
211-650 King Street E
Oshawa, Ontario L1H 1G5
$1,998,000
Attention farmers, investors and outdoor enthusiasts! This is the one you've been waiting for! Extremely private location sitting on the edge of 1000's of acres of the Ganaraska Forest yet only minutes to the 407/115. This 100 acre farm has roughly 90 acres of cleared land, a large 12 stall barn (4324sqft) with water and 100amp service and between the fields a brand new 10'x10', fully insulated tree stand (or bunkie) with electricity and even heated floors. You are going to love the 6400sqft shop complete with electric car charger, 200amp service and is split into two sections, each side having a 16'x14' roll up door. One side is a 30'x50' workshop with loft and is heated with a new propane furnace and/or the new woodstove, the other side at 50'x100' is a generous size for whatever storage needs you may have and was previously used as a riding arena. Hydro contract previously in place to pay for additional power generated from the Solar Panels for added income generation. The 3 bedroom home has a large and very functional mud / laundry room at the entry, new kitchen (2020), sun filled living room, a huge main level primary bedroom with ensuite and roughed in shower. Upstairs are 2 additional bedrooms and a fantastic insulated bonus room. After a long day of work, relax outside in the sauna or hot tub and enjoy the tranquility of your surroundings. **** EXTRAS **** 200Amp house with upgraded forced air propane furnace, AC and HWT along with upgraded electrical (2020). 200Amp 6400sqft Shop, 100Amp and well (water) for Barn, Drilled well for house, tree stand, electric car charger, solar panels (id:58576)
Property Details
| MLS® Number | X9373027 |
| Property Type | Agriculture |
| Community Name | Rural Manvers |
| EquipmentType | Propane Tank |
| FarmType | Farm |
| Features | Wooded Area, Conservation/green Belt, Carpet Free, Solar Equipment, Sauna |
| ParkingSpaceTotal | 20 |
| RentalEquipmentType | Propane Tank |
| Structure | Barn, Workshop |
Building
| BathroomTotal | 2 |
| BedroomsAboveGround | 3 |
| BedroomsTotal | 3 |
| Appliances | Water Heater, Dryer, Hot Tub, Refrigerator, Stove, Washer |
| BasementType | Partial |
| CoolingType | Central Air Conditioning |
| ExteriorFinish | Vinyl Siding |
| FireProtection | Security System, Alarm System |
| HeatingFuel | Propane |
| HeatingType | Forced Air |
| StoriesTotal | 2 |
Land
| Acreage | Yes |
| Sewer | Septic System |
| SizeIrregular | . |
| SizeTotalText | .|100+ Acres |
Rooms
| Level | Type | Length | Width | Dimensions |
|---|---|---|---|---|
| Second Level | Bedroom 2 | 4.38 m | 5.25 m | 4.38 m x 5.25 m |
| Second Level | Bedroom 3 | 2.04 m | 5.25 m | 2.04 m x 5.25 m |
| Second Level | Other | 1.25 m | 4.83 m | 1.25 m x 4.83 m |
| Main Level | Mud Room | 2.88 m | 4.64 m | 2.88 m x 4.64 m |
| Main Level | Kitchen | 4.03 m | 4.76 m | 4.03 m x 4.76 m |
| Main Level | Bathroom | 2.6 m | 2.62 m | 2.6 m x 2.62 m |
| Main Level | Living Room | 5.05 m | 5.25 m | 5.05 m x 5.25 m |
| Main Level | Primary Bedroom | 7.76 m | 4.39 m | 7.76 m x 4.39 m |
https://www.realtor.ca/real-estate/27480821/4384-boundary-road-kawartha-lakes-rural-manvers






