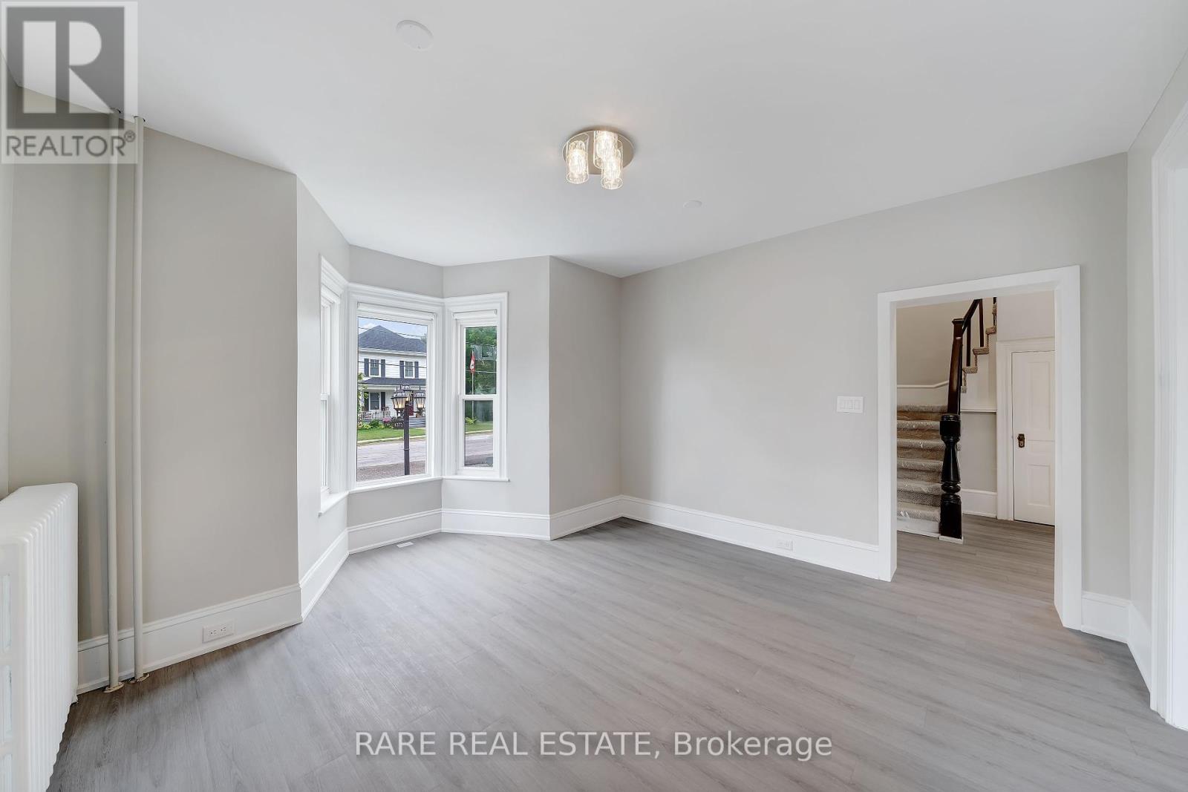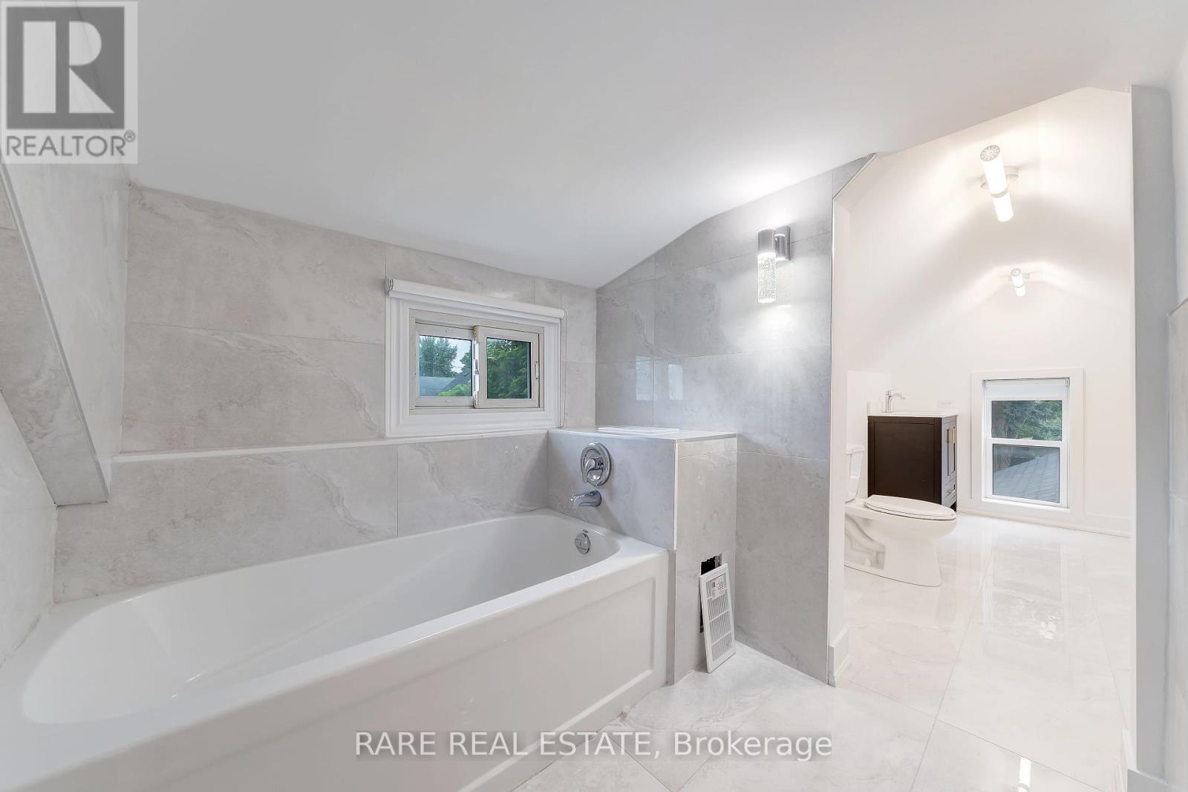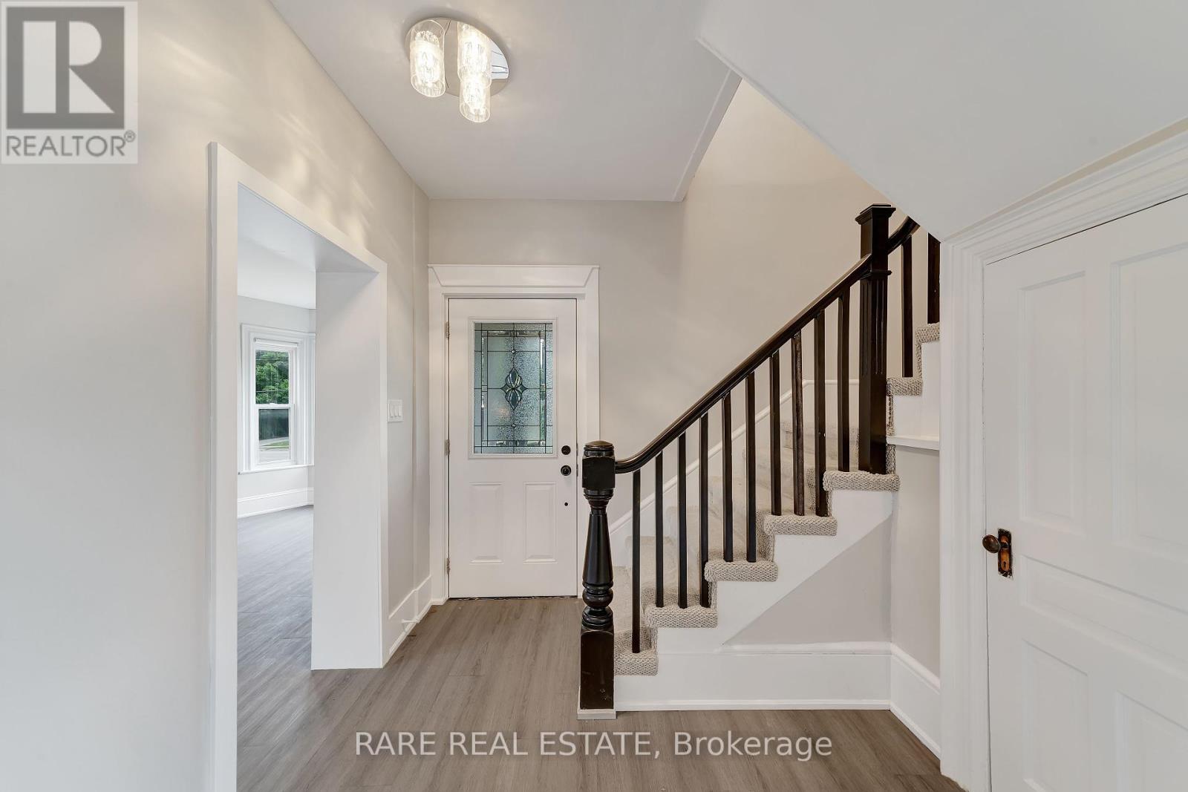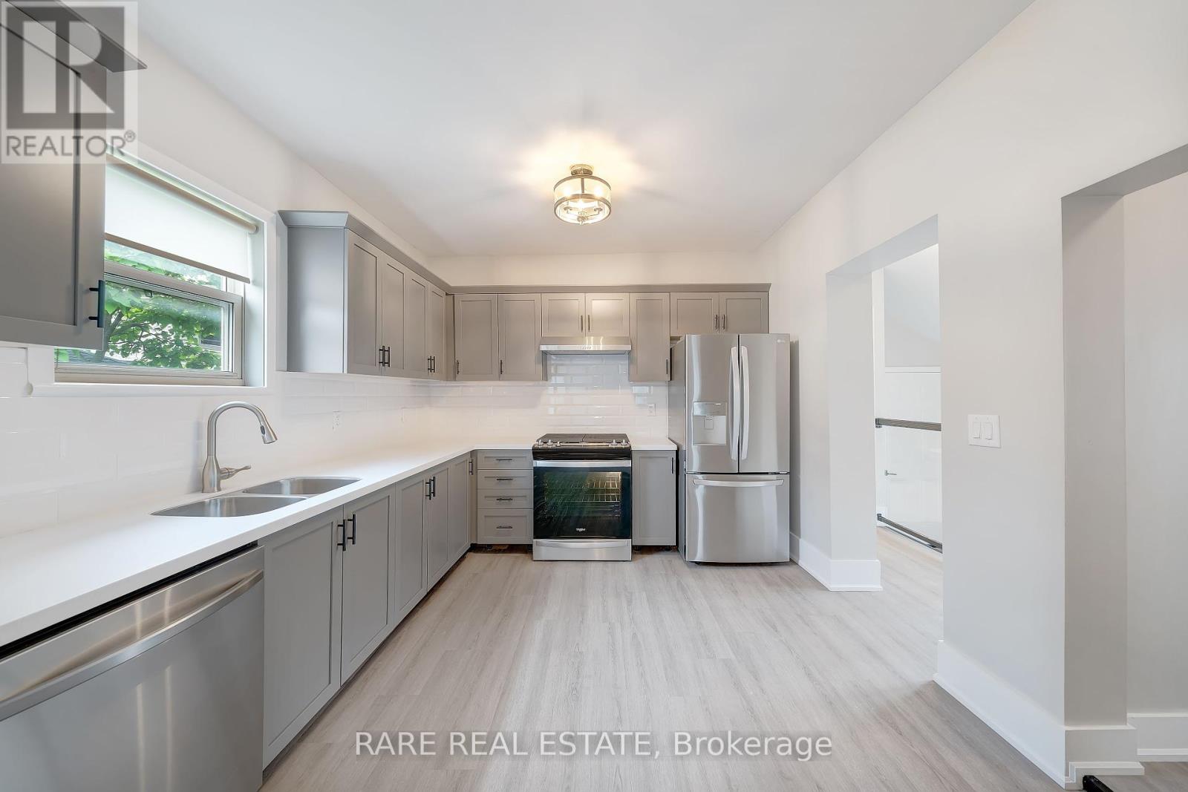4 Bedroom
2 Bathroom
1499.9875 - 1999.983 sqft
Fireplace
Radiant Heat
$899,999
Welcome To This Beautiful 2 Storey, Newly Renovated Victorian Century Home. The 66'x 165'Lot Is Surrounded By Mature Trees Spacious Enough To Accommodate A Garden, Inground Pool Or Kids Playhouse. Walking Distance To Downtown Main Street/Amenities. This Home Features A Side Entrance/ Walk Out Mudroom To The Main Floor, Open Concept Layout. Brand New Vinyl Flooring Throughout The Home Including Bedrooms, Ceramic Tiles In The Bathrooms, Berber Carpet On The Staircase And A Modern Touch Of Freshly Coated Paint Throughout. Bedroom On The Main Floor Can Be Converted To An Office Space. New Shingle Roof In 2022. Don't Miss This Incredible Home & Opportunity! (id:58576)
Property Details
|
MLS® Number
|
X10440832 |
|
Property Type
|
Single Family |
|
AmenitiesNearBy
|
Park, Place Of Worship, Schools |
|
CommunityFeatures
|
School Bus |
|
ParkingSpaceTotal
|
6 |
Building
|
BathroomTotal
|
2 |
|
BedroomsAboveGround
|
4 |
|
BedroomsTotal
|
4 |
|
Appliances
|
Dishwasher, Dryer, Refrigerator, Stove, Washer |
|
BasementDevelopment
|
Unfinished |
|
BasementType
|
N/a (unfinished) |
|
ConstructionStyleAttachment
|
Detached |
|
ExteriorFinish
|
Brick |
|
FireplacePresent
|
Yes |
|
FlooringType
|
Vinyl, Ceramic |
|
HeatingFuel
|
Natural Gas |
|
HeatingType
|
Radiant Heat |
|
StoriesTotal
|
2 |
|
SizeInterior
|
1499.9875 - 1999.983 Sqft |
|
Type
|
House |
|
UtilityWater
|
Municipal Water |
Parking
Land
|
Acreage
|
No |
|
LandAmenities
|
Park, Place Of Worship, Schools |
|
Sewer
|
Sanitary Sewer |
|
SizeDepth
|
165 Ft |
|
SizeFrontage
|
66 Ft |
|
SizeIrregular
|
66 X 165 Ft |
|
SizeTotalText
|
66 X 165 Ft|under 1/2 Acre |
Rooms
| Level |
Type |
Length |
Width |
Dimensions |
|
Second Level |
Bedroom 2 |
4.02 m |
4.84 m |
4.02 m x 4.84 m |
|
Second Level |
Bedroom 3 |
2.92 m |
3.65 m |
2.92 m x 3.65 m |
|
Second Level |
Bedroom 4 |
3.35 m |
3.47 m |
3.35 m x 3.47 m |
|
Second Level |
Bathroom |
3.1 m |
2.07 m |
3.1 m x 2.07 m |
|
Main Level |
Kitchen |
3.26 m |
8.56 m |
3.26 m x 8.56 m |
|
Main Level |
Bedroom |
2.74 m |
2.47 m |
2.74 m x 2.47 m |
|
Main Level |
Laundry Room |
1.24 m |
2.1 m |
1.24 m x 2.1 m |
|
Main Level |
Dining Room |
4.2 m |
3.59 m |
4.2 m x 3.59 m |
|
Main Level |
Living Room |
3.96 m |
4.57 m |
3.96 m x 4.57 m |
|
Main Level |
Bathroom |
2.34 m |
2.74 m |
2.34 m x 2.74 m |
Utilities
|
Cable
|
Available |
|
Sewer
|
Installed |
https://www.realtor.ca/real-estate/27674192/4372-ontario-street-lincoln
































