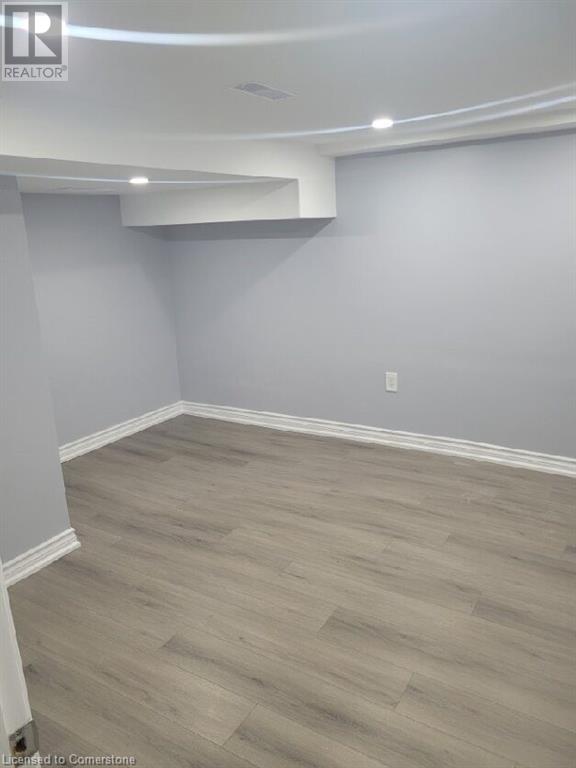435 Aberdeen Avenue Unit# Main Hamilton, Ontario L8P 2S4
Interested?
Contact us for more information
Rod Frank
Salesperson
#101b-1595 Upper James Street
Hamilton, Ontario L9B 0H7
Jenn Stoneman
Salesperson
#101b-1595 Upper James Street
Hamilton, Ontario L9B 0H7
$2,075 MonthlyWater
Amazing location! Live in the sought after Kirkendall neighbourhood, steps from all Hamilton has to offer including trendy Locke St, boutique shops, restaurants, highway access and an excellent walk score. This updated unit features 1 bedroom on the main floor plus 2 bedrooms on the lower level, could use one as an office or playroom. Unit includes 1 parking space & in suite laundry. Separate front & side door access. New windows & beautifully updated bathroom. Don’t miss out. Schedule your viewing now! (id:58576)
Property Details
| MLS® Number | 40655559 |
| Property Type | Single Family |
| AmenitiesNearBy | Golf Nearby, Hospital, Park, Place Of Worship, Public Transit, Schools, Shopping |
| Features | Southern Exposure |
| ParkingSpaceTotal | 1 |
Building
| BathroomTotal | 1 |
| BedroomsAboveGround | 1 |
| BedroomsBelowGround | 2 |
| BedroomsTotal | 3 |
| Appliances | Dryer, Refrigerator, Stove, Washer |
| ArchitecturalStyle | 2 Level |
| BasementDevelopment | Finished |
| BasementType | Partial (finished) |
| ConstructedDate | 1927 |
| ConstructionStyleAttachment | Detached |
| CoolingType | None |
| ExteriorFinish | Brick |
| FoundationType | Unknown |
| HeatingType | Forced Air |
| StoriesTotal | 2 |
| SizeInterior | 889 Sqft |
| Type | House |
| UtilityWater | Municipal Water |
Land
| AccessType | Road Access |
| Acreage | No |
| LandAmenities | Golf Nearby, Hospital, Park, Place Of Worship, Public Transit, Schools, Shopping |
| Sewer | Municipal Sewage System |
| SizeDepth | 78 Ft |
| SizeFrontage | 28 Ft |
| SizeTotalText | Under 1/2 Acre |
| ZoningDescription | P/s-1822 |
Rooms
| Level | Type | Length | Width | Dimensions |
|---|---|---|---|---|
| Basement | 3pc Bathroom | Measurements not available | ||
| Basement | Bedroom | 6'11'' x 10'3'' | ||
| Basement | Bedroom | 12'3'' x 10'4'' | ||
| Main Level | Bedroom | 9'2'' x 13'7'' | ||
| Main Level | Kitchen | 10'1'' x 10'3'' | ||
| Main Level | Living Room | 11'4'' x 9'2'' |
https://www.realtor.ca/real-estate/27483835/435-aberdeen-avenue-unit-main-hamilton

























