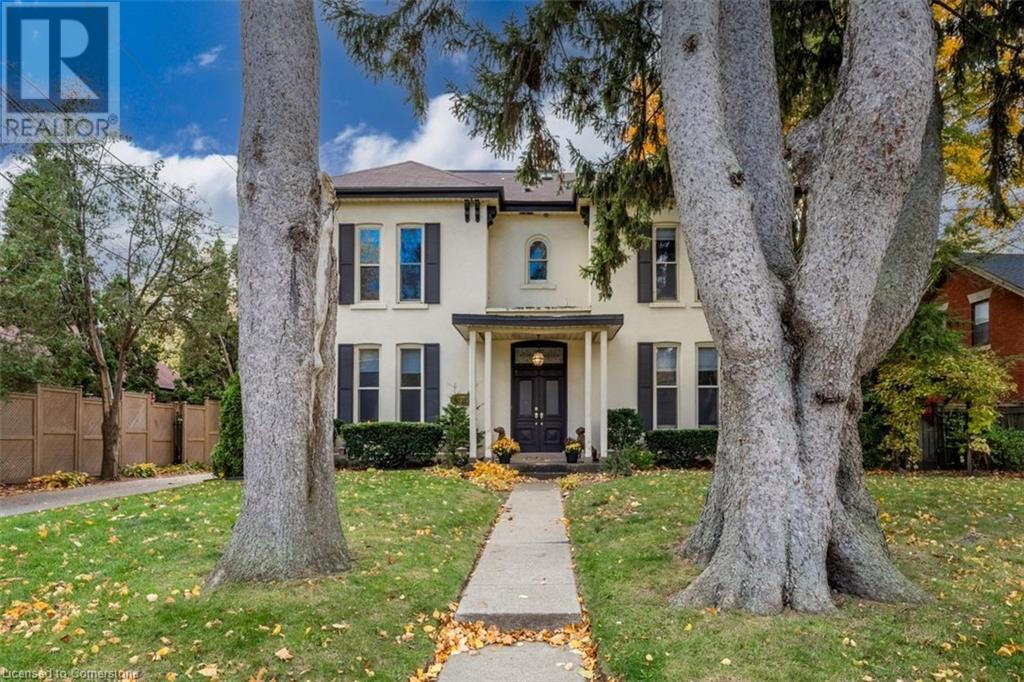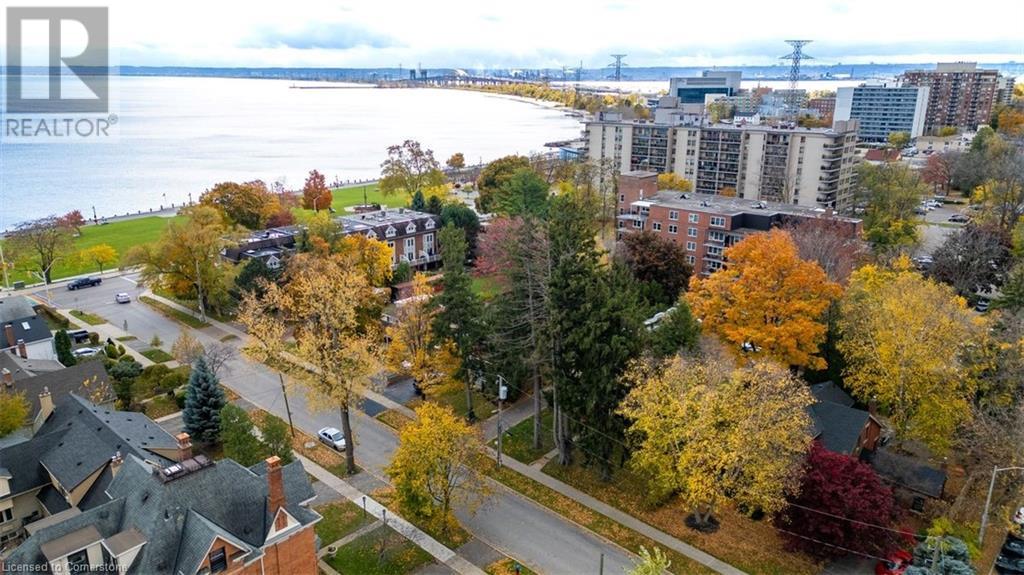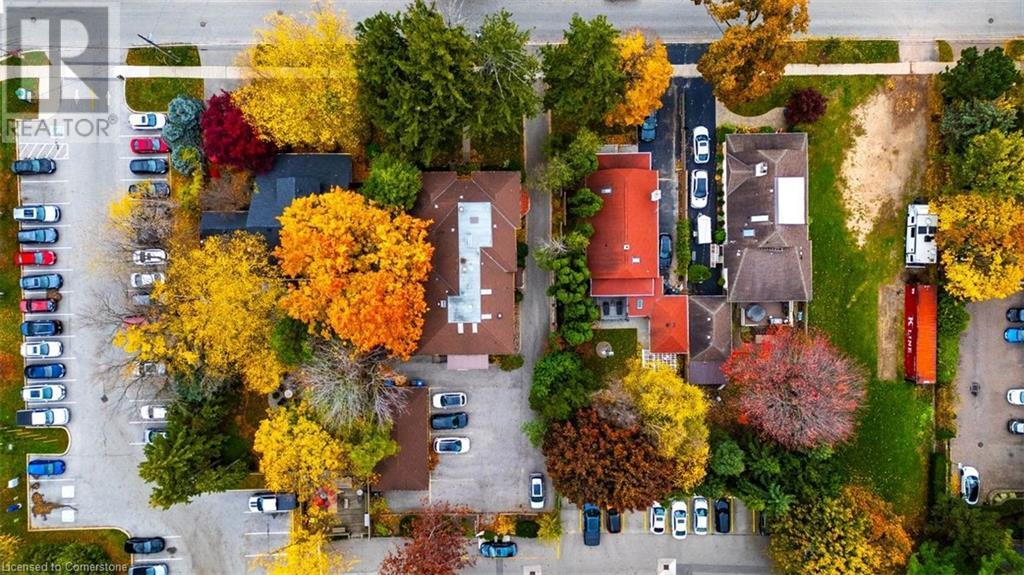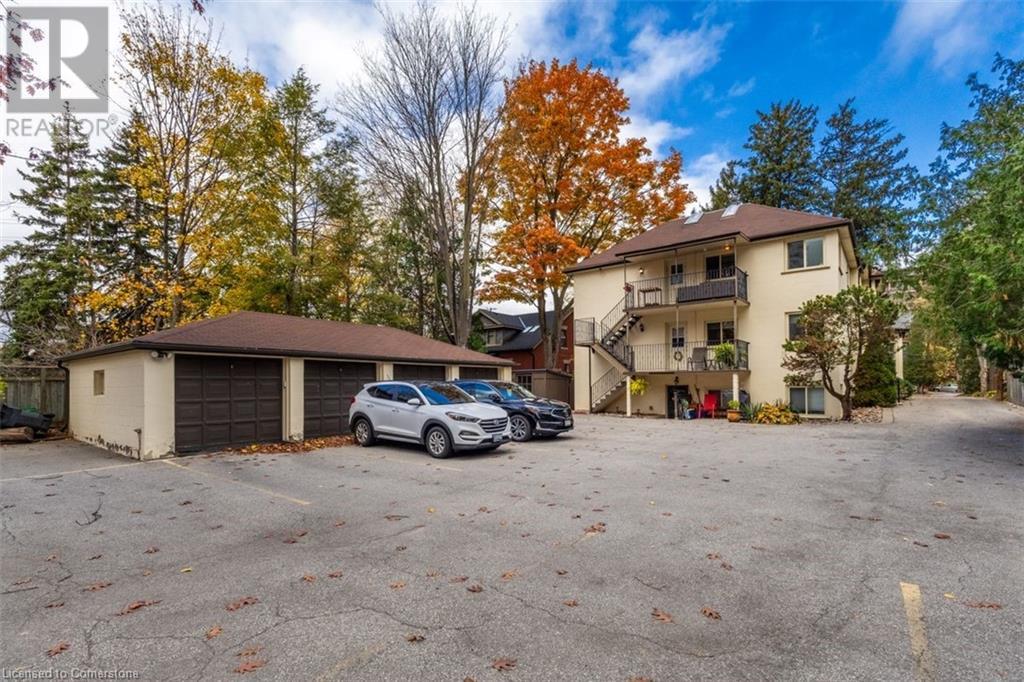432 Burlington Avenue Unit# 2 Burlington, Ontario L7S 1R4
Interested?
Contact us for more information
Kristen Desrochers
Salesperson
3060 Mainway Suite 200a
Burlington, Ontario L7M 1A3
Shelagh A. Desrochers
Salesperson
Suite#200-3060 Mainway
Burlington, Ontario L7M 1A3
$3,350 MonthlyInsurance, Water
True Burlington downtown location, first block from the lake and Spencer Smith park. A beautiful 1 bedroom 1 bathroom large (1,164 sq ft) main floor apartment in a boutique rental building of only 6 units. Hardwood floors, gas fireplace, separate tub and separate shower in bath, in suite laundry, kitchen with island, exit from unit to lovely patio with mature trees. Single garage and 1 outside parking space. Tenant pays, heat, hydro, internet/cable, tenants insurance. First and last deposit, credit check, references, rental application no smoking, no pets. A true walk to everything downtown location. (id:58576)
Property Details
| MLS® Number | 40687156 |
| Property Type | Single Family |
| AmenitiesNearBy | Hospital, Park, Place Of Worship, Public Transit, Shopping |
| EquipmentType | None |
| Features | No Pet Home |
| ParkingSpaceTotal | 2 |
| RentalEquipmentType | None |
Building
| BathroomTotal | 1 |
| BedroomsAboveGround | 1 |
| BedroomsTotal | 1 |
| Appliances | Central Vacuum, Dishwasher, Dryer, Microwave, Refrigerator, Stove, Washer, Window Coverings |
| ArchitecturalStyle | 2 Level |
| BasementDevelopment | Partially Finished |
| BasementType | Full (partially Finished) |
| ConstructedDate | 1855 |
| ConstructionStyleAttachment | Detached |
| CoolingType | Central Air Conditioning |
| ExteriorFinish | Stucco |
| FireProtection | Smoke Detectors |
| FireplacePresent | Yes |
| FireplaceTotal | 1 |
| Fixture | Ceiling Fans |
| FoundationType | Stone |
| HeatingFuel | Natural Gas |
| HeatingType | Forced Air |
| StoriesTotal | 2 |
| SizeInterior | 1164 Sqft |
| Type | House |
| UtilityWater | Municipal Water |
Parking
| Detached Garage |
Land
| AccessType | Road Access |
| Acreage | No |
| LandAmenities | Hospital, Park, Place Of Worship, Public Transit, Shopping |
| Sewer | Municipal Sewage System |
| SizeDepth | 180 Ft |
| SizeFrontage | 78 Ft |
| SizeTotalText | Under 1/2 Acre |
| ZoningDescription | Drl |
Rooms
| Level | Type | Length | Width | Dimensions |
|---|---|---|---|---|
| Main Level | Kitchen | 15'5'' x 13'2'' | ||
| Main Level | Dining Room | 20'11'' x 12'0'' | ||
| Main Level | Living Room | 17'7'' x 17'10'' | ||
| Main Level | Bedroom | 13'8'' x 14'4'' | ||
| Main Level | 4pc Bathroom | 9'5'' x 10'9'' |
https://www.realtor.ca/real-estate/27768156/432-burlington-avenue-unit-2-burlington





















