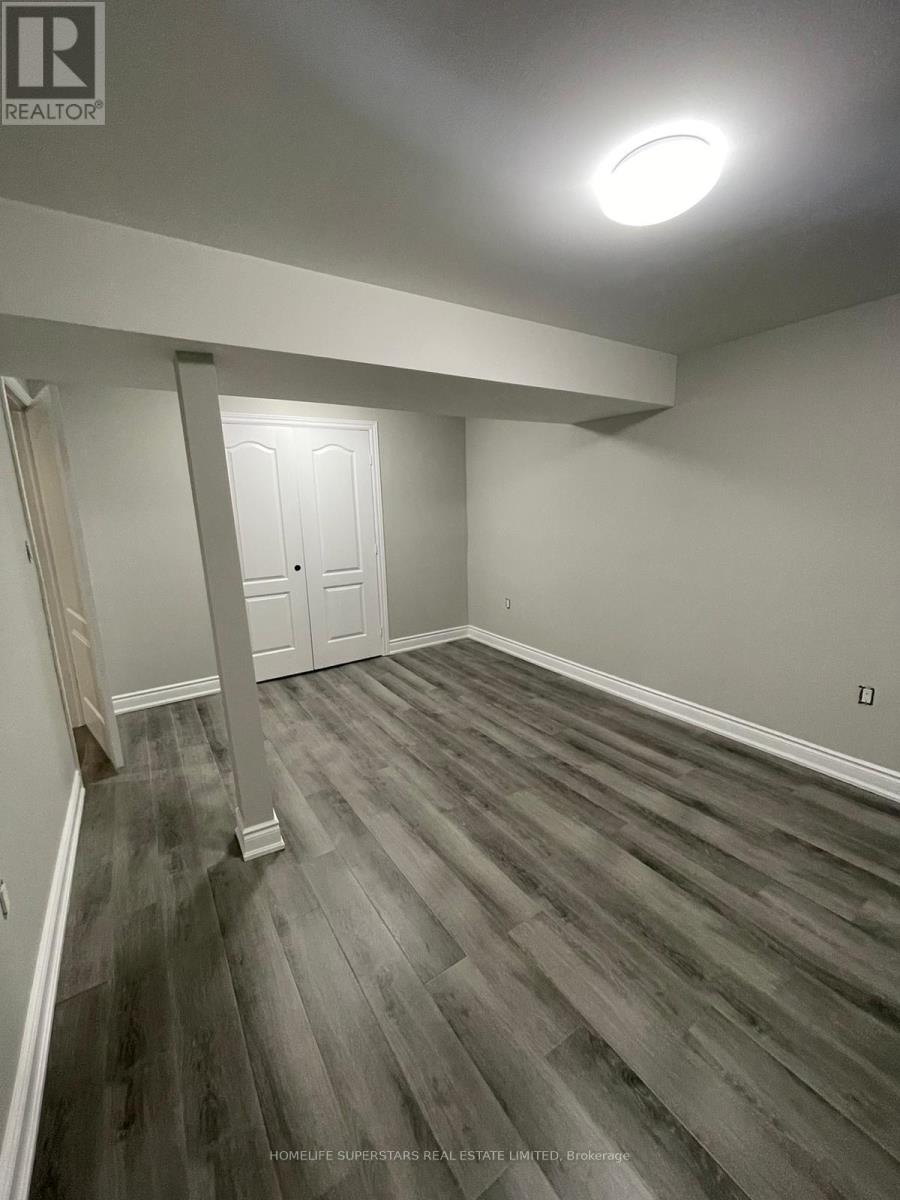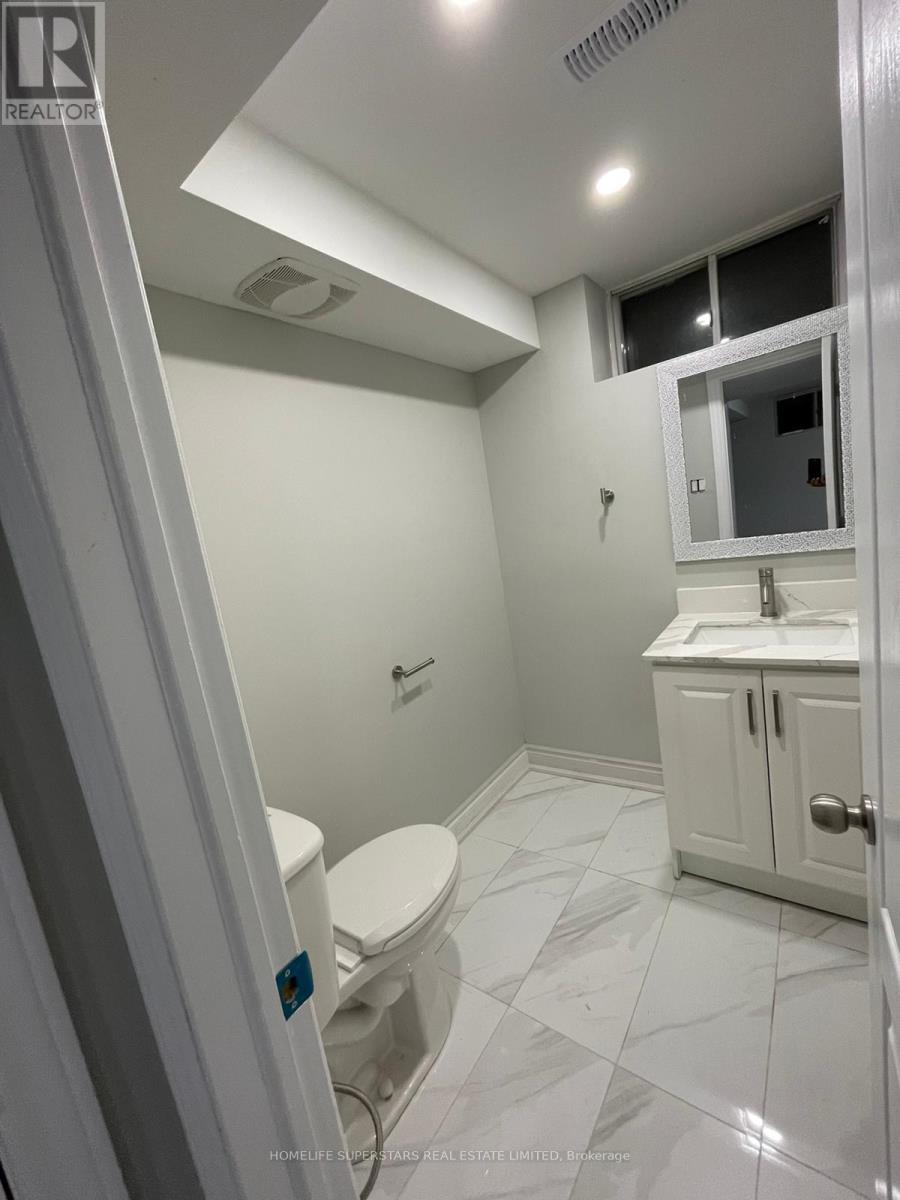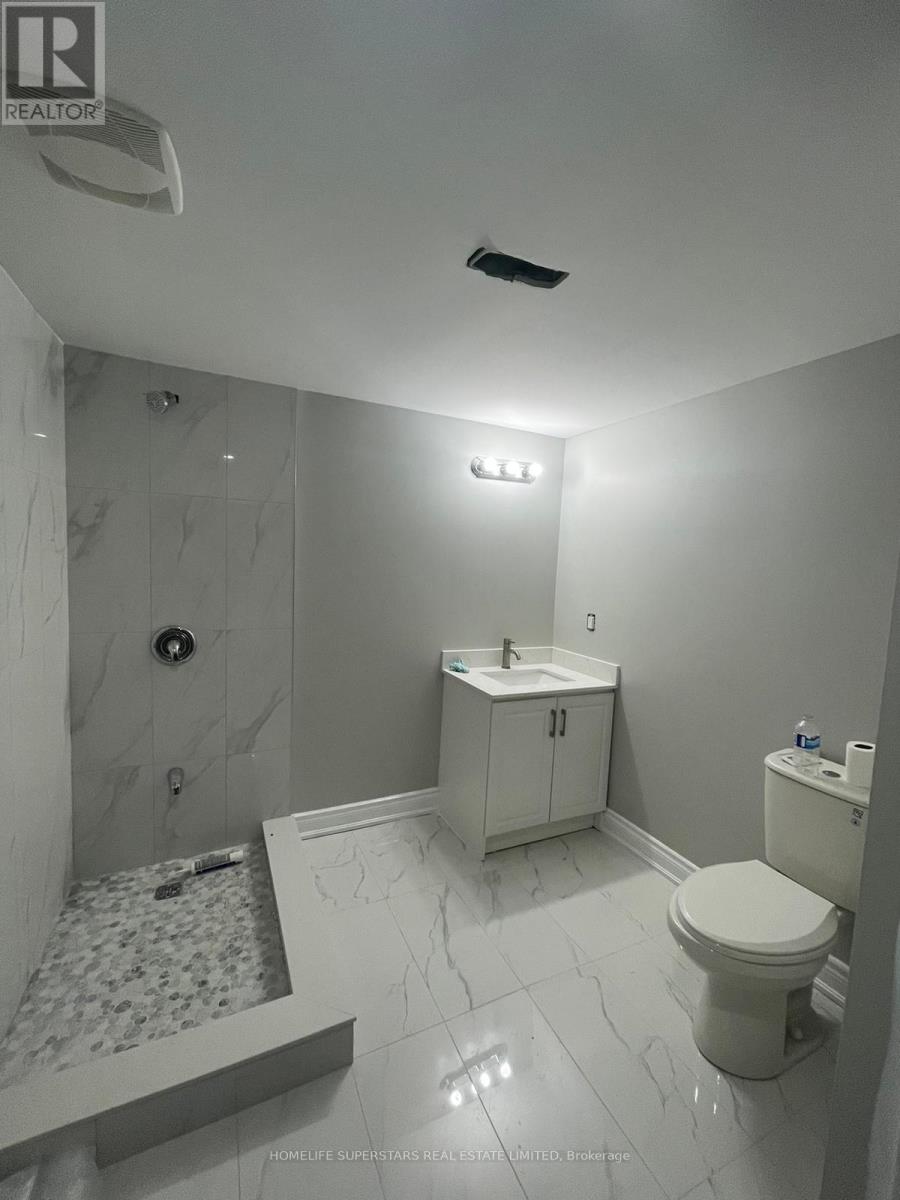43 Oldfield Drive Kitchener, Ontario N2A 3N8
Interested?
Contact us for more information
Inder Grewal
Salesperson
2565 Steeles Ave.e., Ste. 11
Brampton, Ontario L6T 4L6
Kiran Grewal
Salesperson
2565 Steeles Ave.e., Ste. 11
Brampton, Ontario L6T 4L6
$1,695 Monthly
Available Immediately For Rent. $2000 Base Rent, Plus Portion Of Utilities. Newly Built Lower Unit With 2Bedrooms, In-Suite Laundry, Shared Use Of Backyard Space, 2 Parking Spaces. This Unit Has Been Updated With A Bright And Modern Open Concept Kitchen Featuring New Cabinets, Appliances, New Countertops And Backsplash. 2 Brand New Bathrooms (Main Bathroom, Plus A 2 Pc) With Luxury Finishes. A LargeLiving Space, Perfect For Entertaining. Located In The Quaint And Desirable Neighborhood Of Idlewood/Lackner Woods, This Bungalow Is Close To All Amenities, Schools And The Highway For Commuting. **** EXTRAS **** The Lower Unit Has Parking For 2 Vehicles On The Right Side Of The Driveway. Shared Backyard Use With Upper Unit Tenants. (id:58576)
Property Details
| MLS® Number | X9350491 |
| Property Type | Single Family |
| Features | Carpet Free |
| ParkingSpaceTotal | 4 |
| ViewType | View |
Building
| BathroomTotal | 2 |
| BedroomsAboveGround | 2 |
| BedroomsTotal | 2 |
| ConstructionStyleAttachment | Detached |
| ConstructionStyleSplitLevel | Backsplit |
| CoolingType | Central Air Conditioning |
| ExteriorFinish | Brick |
| FlooringType | Laminate |
| FoundationType | Concrete |
| HalfBathTotal | 1 |
| HeatingFuel | Natural Gas |
| HeatingType | Forced Air |
| Type | House |
| UtilityWater | Municipal Water |
Parking
| Attached Garage |
Land
| Acreage | No |
| Sewer | Sanitary Sewer |
| SizeDepth | 102 Ft ,7 In |
| SizeFrontage | 52 Ft ,6 In |
| SizeIrregular | 52.58 X 102.59 Ft |
| SizeTotalText | 52.58 X 102.59 Ft |
Rooms
| Level | Type | Length | Width | Dimensions |
|---|---|---|---|---|
| Lower Level | Living Room | 5 m | 4 m | 5 m x 4 m |
| Lower Level | Dining Room | 5 m | 4 m | 5 m x 4 m |
| Lower Level | Kitchen | 5 m | 4 m | 5 m x 4 m |
| Lower Level | Laundry Room | 2.8 m | 1.5 m | 2.8 m x 1.5 m |
| Lower Level | Bathroom | 2 m | 1.5 m | 2 m x 1.5 m |
| Lower Level | Primary Bedroom | 4 m | 4 m | 4 m x 4 m |
| Lower Level | Bedroom 2 | 4 m | 3.5 m | 4 m x 3.5 m |
| Lower Level | Bathroom | 1.8 m | 1.2 m | 1.8 m x 1.2 m |
https://www.realtor.ca/real-estate/27417586/43-oldfield-drive-kitchener






















