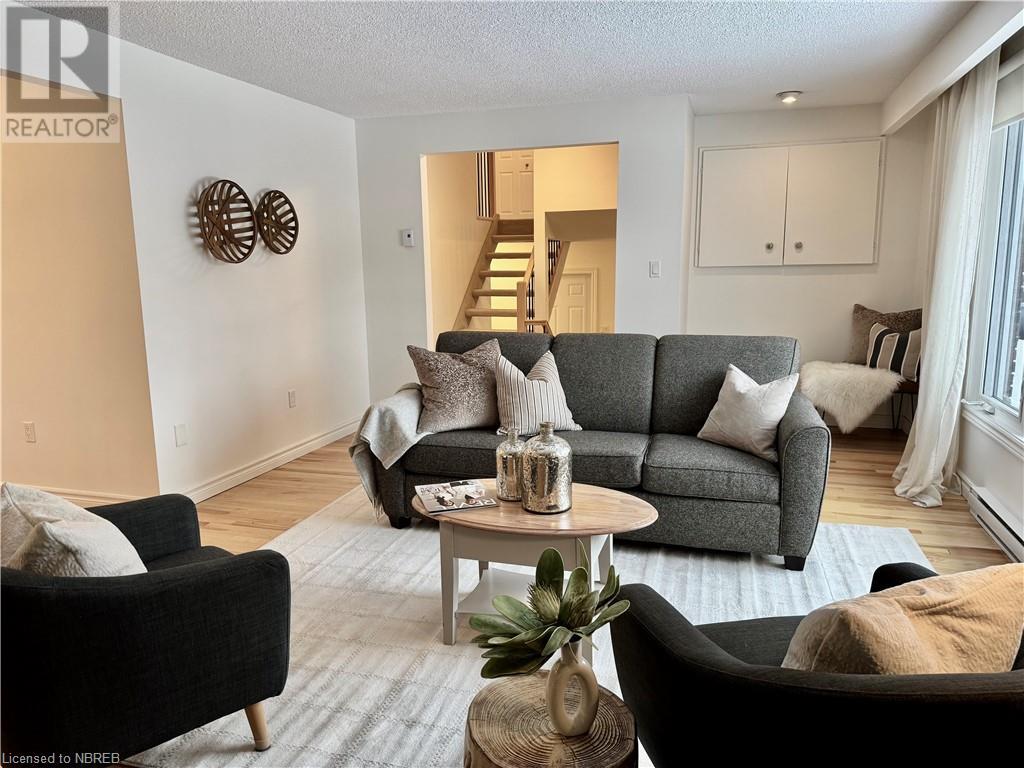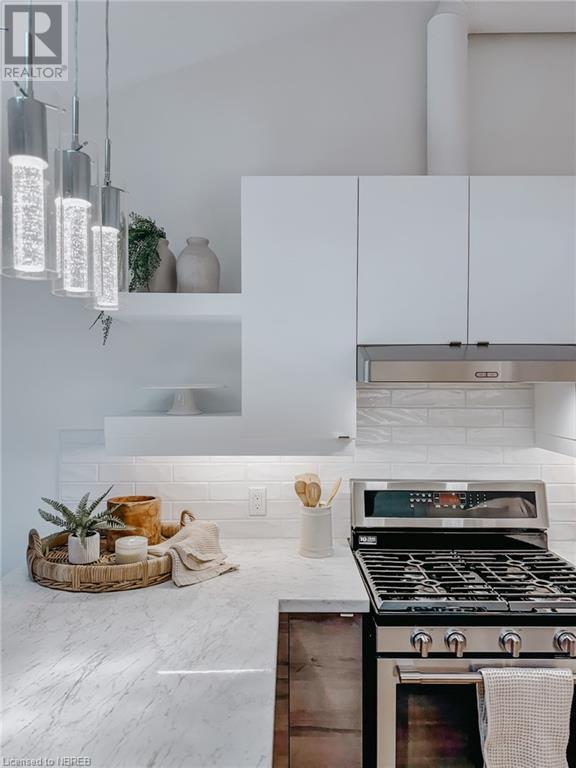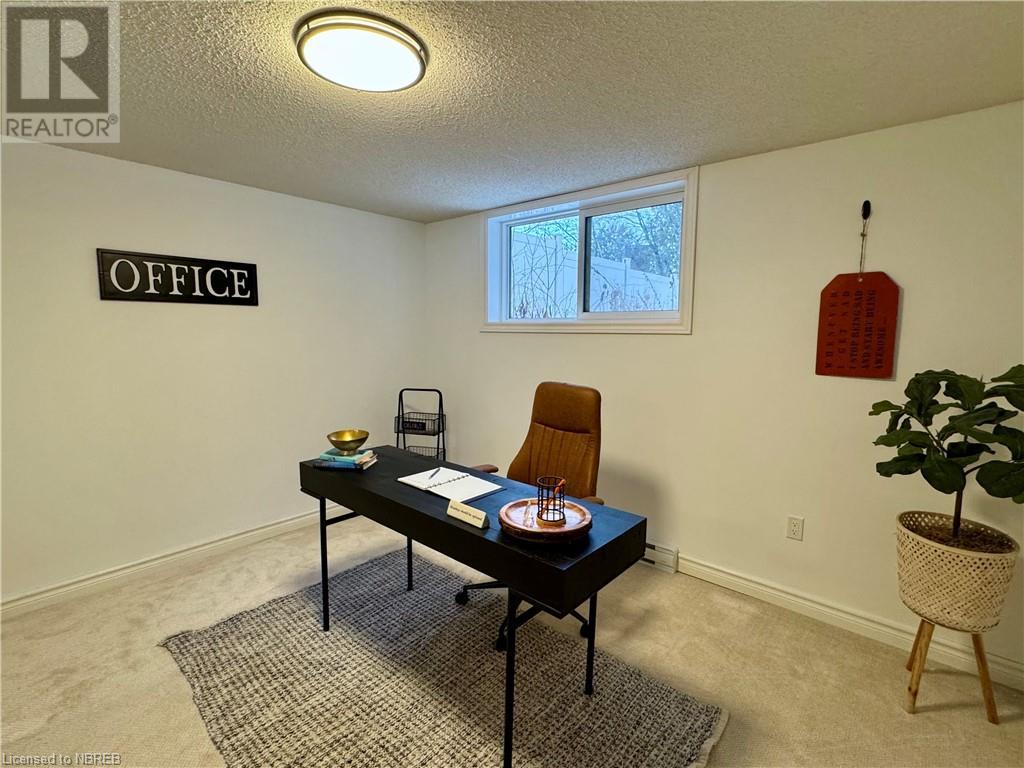43 Eglee Avenue North Bay, Ontario P1B 8Z8
Interested?
Contact us for more information
Jessica Diggles
Broker
138 Main Street West
North Bay, Ontario P1B 2T5
$649,900
This stunning remodelled 4-level side split is spacious for the entire growing family. Situated in St. John's Village (the neighbourhood behind Fresh CO is this wonderfully laid out 3+1 bedroom, 2.5 bath home that everyone is sure to enjoy. As you enter, you are greeted by a large tiled foyer with a double closet, and an entrance to your attached garage (good to park in for the winter). There is a 2-PC washroom at the entrance, perfect for guests, and a large family room with a gas fireplace and sliding doors to your treed-in backyard. Up a few steps, there is a bright living room with warm tones and light hardwood floors, open to your dining room large enough for an 8-seater table. The modern kitchen has been completely renovated top to bottom with beautiful modern cabinetry, light countertops, open shelving, a set of patio doors to your BBQ-ing deck and a nice eat-in breakfast peninsula. The appliances are stainless steel, and you will work wonders cooking on the gas stovetop. The top level boasts a spacious landing, 3 extra large bedrooms including the primary suite with a walk-in closet and a 4-PC ensuite. The second bathroom is a stunner with heated floors, warm tones and matte black hardware. The lower level is a perfect hideaway for the kids and all their friends - a huge rec room, a full laundry room with an access to the full-height crawl space which provides ample storage, and a 4th spacious bedroom. This home comes pre-inspected and can is available for immediate possession. (id:58576)
Property Details
| MLS® Number | 40684658 |
| Property Type | Single Family |
| AmenitiesNearBy | Park, Playground, Public Transit, Schools, Shopping |
| CommunicationType | High Speed Internet |
| CommunityFeatures | Quiet Area, Community Centre, School Bus |
| Features | Paved Driveway, Automatic Garage Door Opener |
| ParkingSpaceTotal | 5 |
Building
| BathroomTotal | 3 |
| BedroomsAboveGround | 3 |
| BedroomsBelowGround | 1 |
| BedroomsTotal | 4 |
| Appliances | Dishwasher, Dryer, Microwave, Refrigerator, Washer, Range - Gas, Hood Fan |
| BasementDevelopment | Finished |
| BasementType | Full (finished) |
| ConstructedDate | 1982 |
| ConstructionStyleAttachment | Detached |
| CoolingType | Central Air Conditioning |
| ExteriorFinish | Aluminum Siding, Brick |
| FireProtection | Smoke Detectors |
| FireplacePresent | Yes |
| FireplaceTotal | 1 |
| Fixture | Ceiling Fans |
| FoundationType | Block |
| HalfBathTotal | 1 |
| HeatingFuel | Electric, Natural Gas |
| HeatingType | Baseboard Heaters, In Floor Heating, Heat Pump |
| SizeInterior | 2150 Sqft |
| Type | House |
| UtilityWater | Municipal Water |
Parking
| Attached Garage |
Land
| AccessType | Road Access |
| Acreage | No |
| LandAmenities | Park, Playground, Public Transit, Schools, Shopping |
| Sewer | Municipal Sewage System |
| SizeDepth | 102 Ft |
| SizeFrontage | 59 Ft |
| SizeIrregular | 0.134 |
| SizeTotal | 0.134 Ac|under 1/2 Acre |
| SizeTotalText | 0.134 Ac|under 1/2 Acre |
| ZoningDescription | R1 |
Rooms
| Level | Type | Length | Width | Dimensions |
|---|---|---|---|---|
| Second Level | Kitchen | 12'3'' x 12'0'' | ||
| Second Level | Dining Room | 12'0'' x 10'10'' | ||
| Second Level | Living Room | 21'3'' x 13'7'' | ||
| Third Level | Bedroom | 14'4'' x 10'4'' | ||
| Third Level | Bedroom | 14'4'' x 11'4'' | ||
| Third Level | Full Bathroom | 4'10'' x 7'3'' | ||
| Third Level | Primary Bedroom | 14'5'' x 13'4'' | ||
| Third Level | 3pc Bathroom | 8'0'' x 7'5'' | ||
| Basement | Laundry Room | 11'2'' x 10'9'' | ||
| Basement | Bedroom | 11'2'' x 12'0'' | ||
| Basement | Recreation Room | 20'10'' x 13'3'' | ||
| Main Level | Family Room | 21'7'' x 12'1'' | ||
| Main Level | 2pc Bathroom | 4'1'' x 4'8'' | ||
| Main Level | Foyer | 17'4'' x 7'7'' |
Utilities
| Cable | Available |
| Electricity | Available |
| Natural Gas | Available |
| Telephone | Available |
https://www.realtor.ca/real-estate/27745202/43-eglee-avenue-north-bay




















































