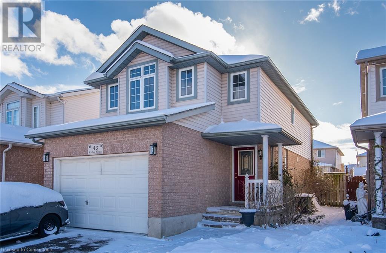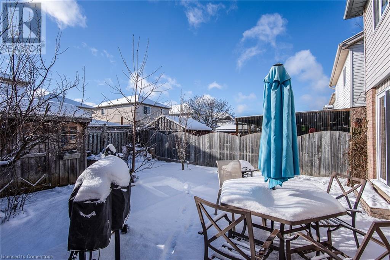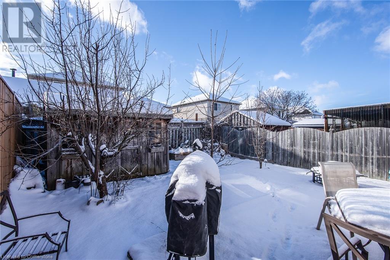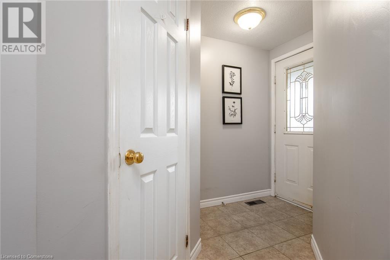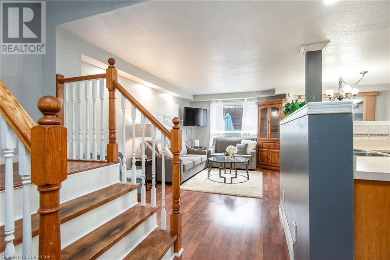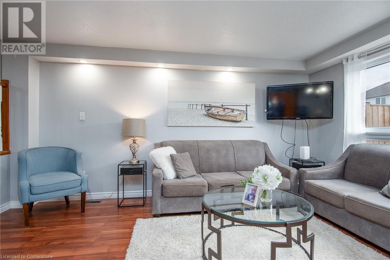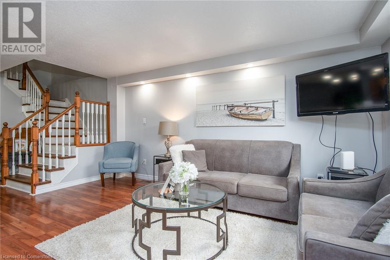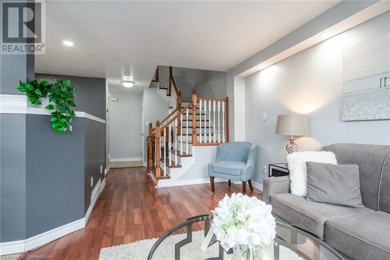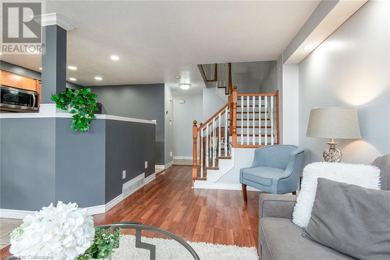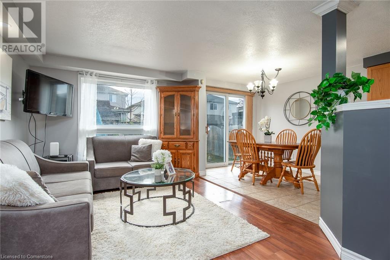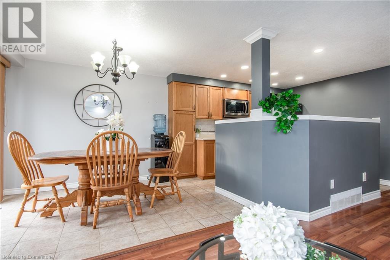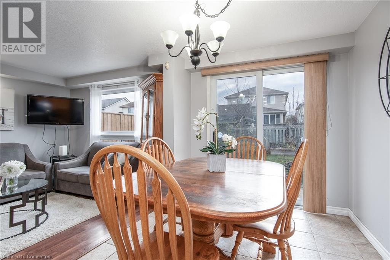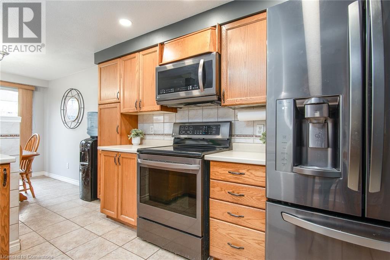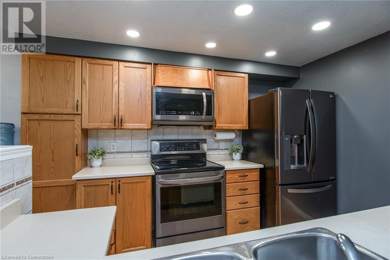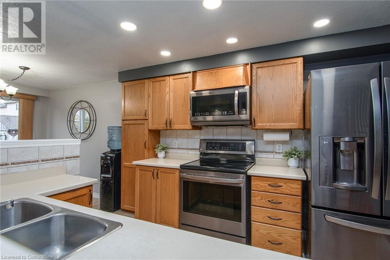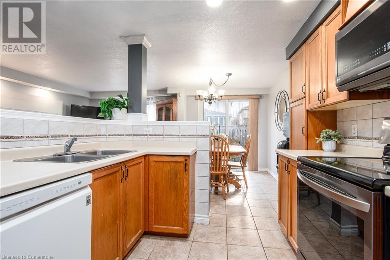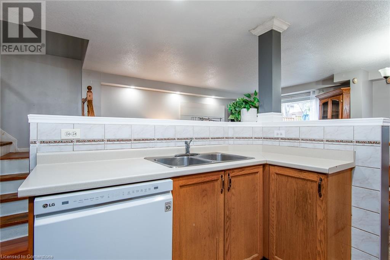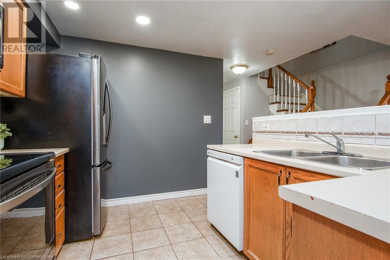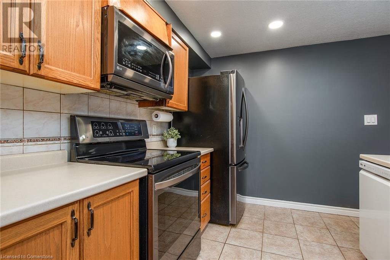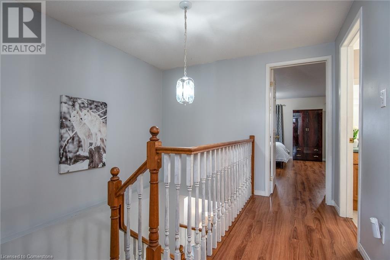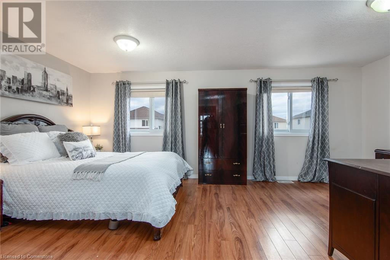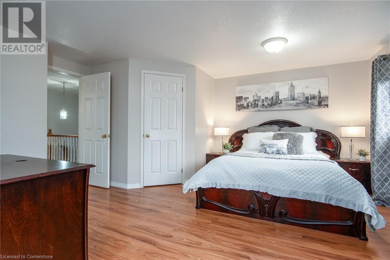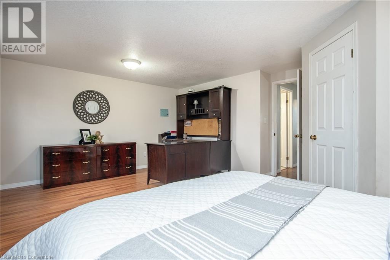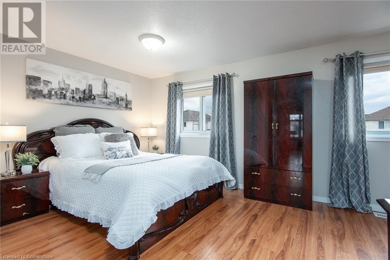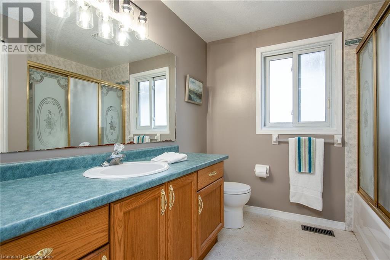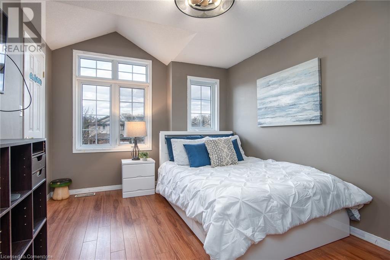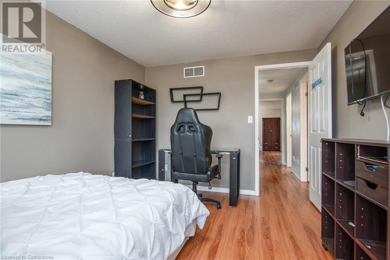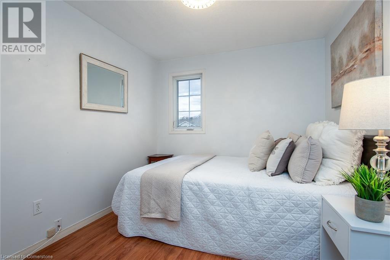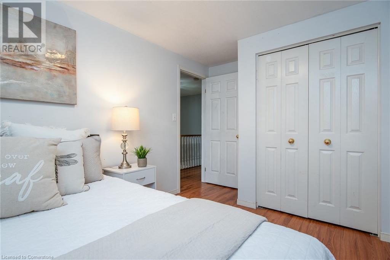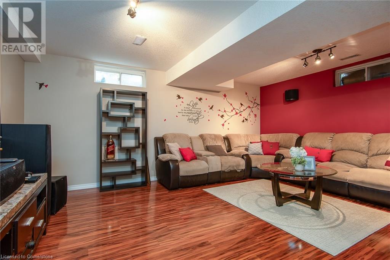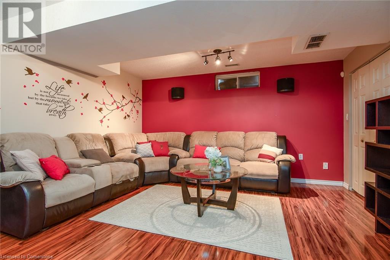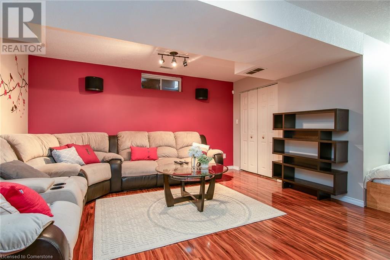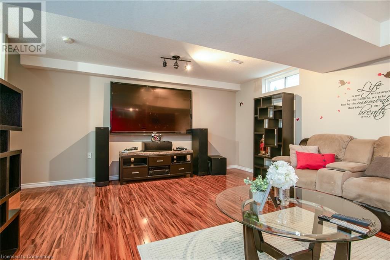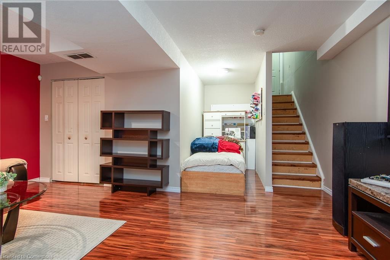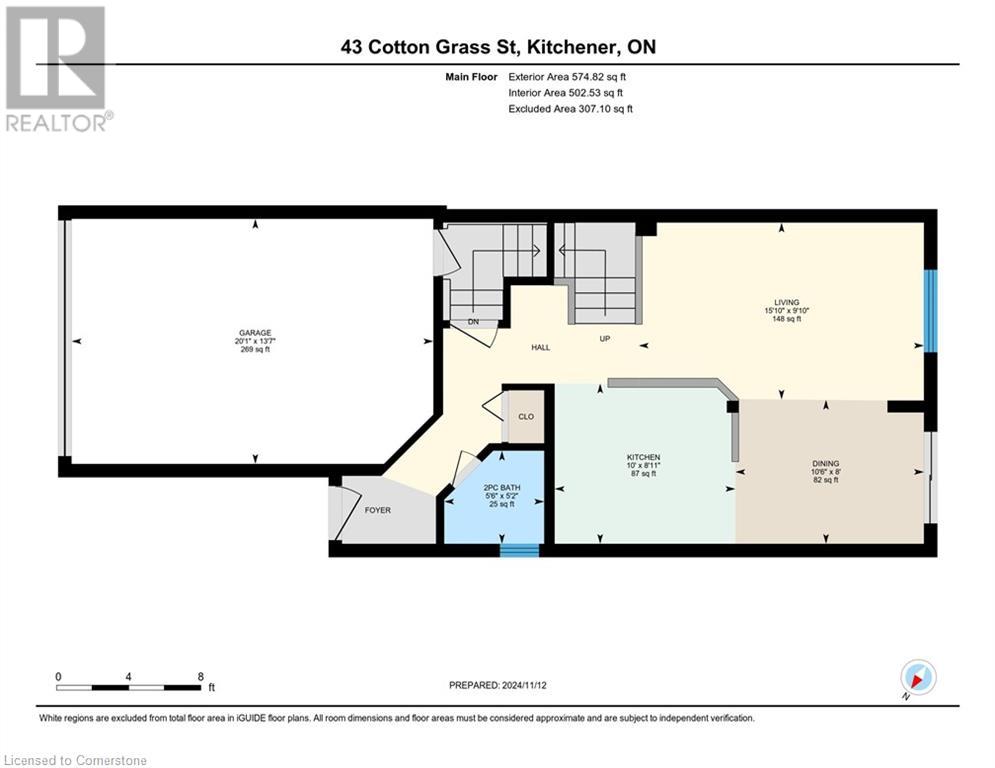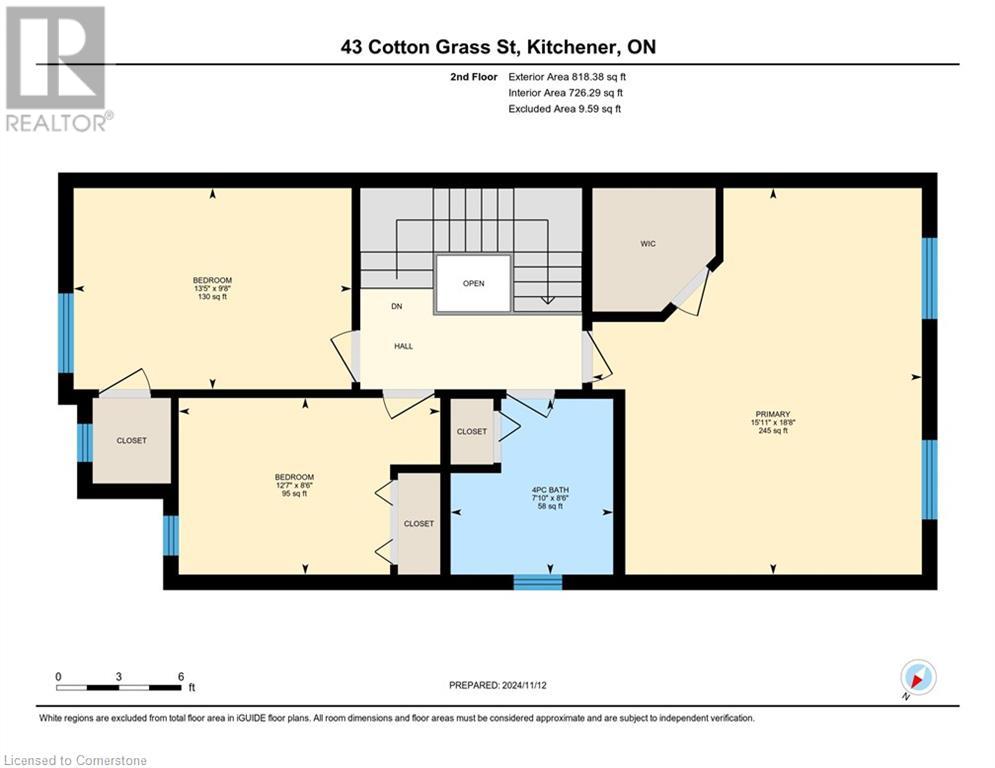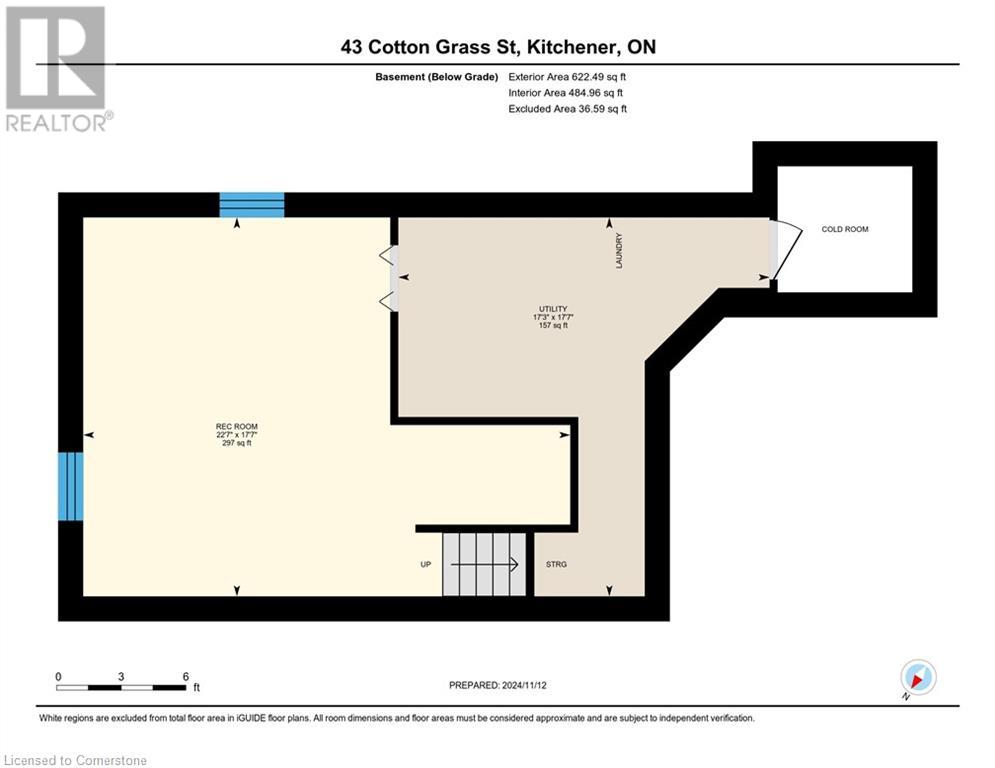43 Cotton Grass Street Kitchener, Ontario N2E 3T7
Interested?
Contact us for more information
Brian Santos
Broker
5-25 Bruce St.
Kitchener, Ontario N2B 1Y4
$774,900
Welcome home! Check out this fantastic detached home. It has everything you have been looking for. You will love the curb appeal and oversized garage and double-wide driveway. The main floor flows with an open-concept layout and is carpet free. Slider out to a patio and fantastic fenced yard, complete with a large shed and trees. Upstairs, the super spacious primary bedroom and walk-in closet will be sure to impress. The second bedroom has its own walk-in closet and vaulted ceiling. The basement offers extra living space and where the sewing space is can be a future bathroom (plumbing is roughed-in). Flexible with closing! Original owner! Great location, close to it all - schools, shopping, coffee, restaurants, expressway and access to the 401. Don't miss out on the opportunity of calling this house your home! (id:58576)
Property Details
| MLS® Number | 40686954 |
| Property Type | Single Family |
| AmenitiesNearBy | Park, Schools |
| CommunityFeatures | Community Centre |
| EquipmentType | Rental Water Softener, Water Heater |
| Features | Sump Pump, Automatic Garage Door Opener |
| ParkingSpaceTotal | 4 |
| RentalEquipmentType | Rental Water Softener, Water Heater |
Building
| BathroomTotal | 2 |
| BedroomsAboveGround | 3 |
| BedroomsTotal | 3 |
| Appliances | Dishwasher, Dryer, Refrigerator, Stove, Water Meter, Water Softener, Washer, Window Coverings, Garage Door Opener |
| ArchitecturalStyle | 2 Level |
| BasementDevelopment | Finished |
| BasementType | Full (finished) |
| ConstructedDate | 2000 |
| ConstructionStyleAttachment | Detached |
| CoolingType | Central Air Conditioning |
| ExteriorFinish | Brick, Vinyl Siding |
| FoundationType | Poured Concrete |
| HalfBathTotal | 1 |
| HeatingType | Forced Air, Other |
| StoriesTotal | 2 |
| SizeInterior | 1376 Sqft |
| Type | House |
| UtilityWater | Municipal Water |
Parking
| Attached Garage |
Land
| Acreage | No |
| LandAmenities | Park, Schools |
| Sewer | Municipal Sewage System |
| SizeDepth | 105 Ft |
| SizeFrontage | 30 Ft |
| SizeTotalText | Under 1/2 Acre |
| ZoningDescription | R3 |
Rooms
| Level | Type | Length | Width | Dimensions |
|---|---|---|---|---|
| Second Level | Primary Bedroom | 18'8'' x 15'11'' | ||
| Second Level | Bedroom | 9'8'' x 13'5'' | ||
| Second Level | Bedroom | 8'6'' x 12'7'' | ||
| Second Level | 4pc Bathroom | Measurements not available | ||
| Basement | Utility Room | 17'7'' x 17'3'' | ||
| Basement | Recreation Room | 17'7'' x 22'7'' | ||
| Main Level | Living Room | 9'10'' x 15'10'' | ||
| Main Level | Kitchen | 8'11'' x 10'0'' | ||
| Main Level | Dining Room | 8'0'' x 10'6'' | ||
| Main Level | 2pc Bathroom | Measurements not available |
https://www.realtor.ca/real-estate/27773337/43-cotton-grass-street-kitchener


