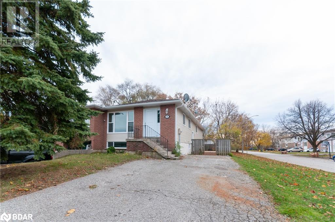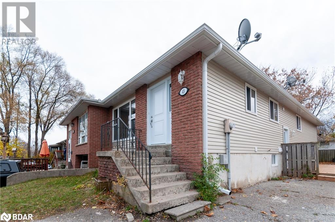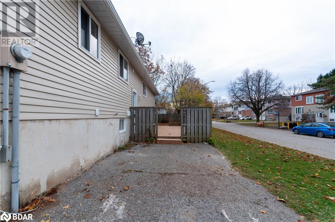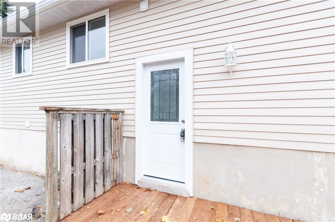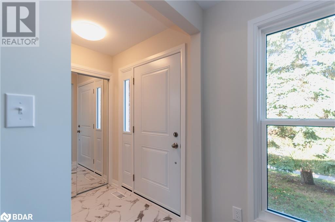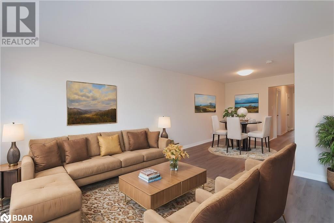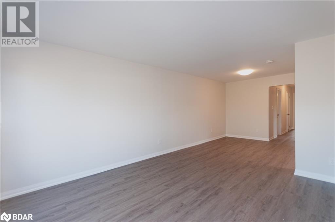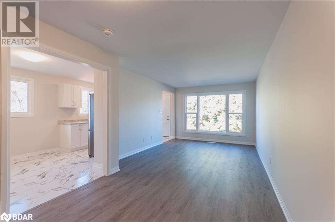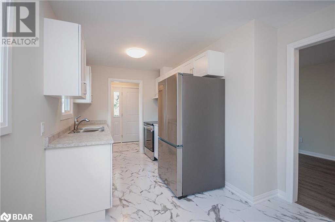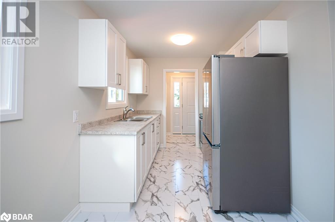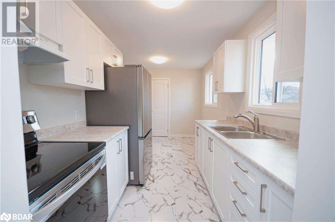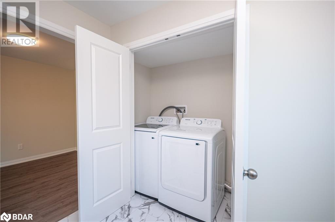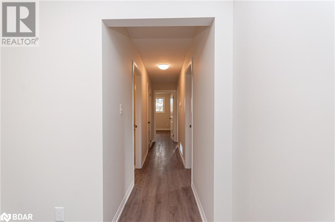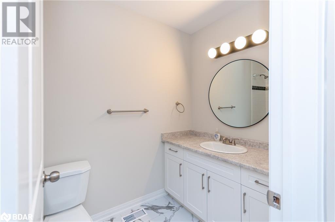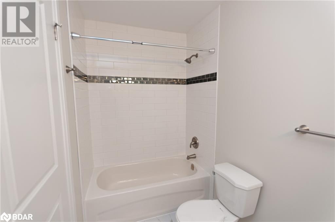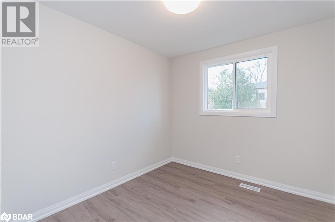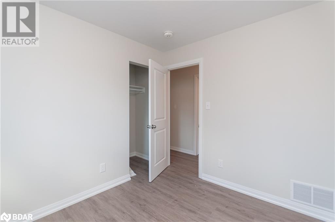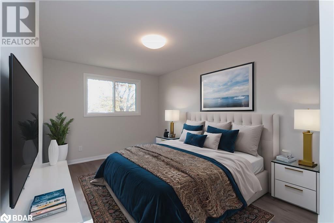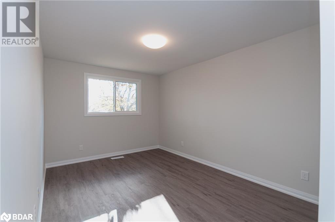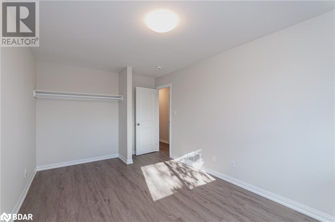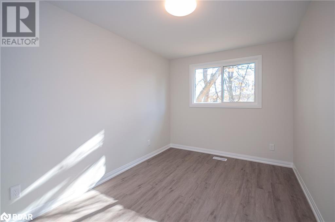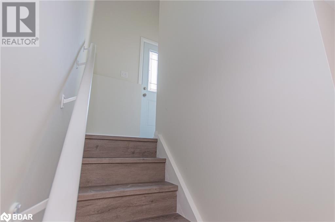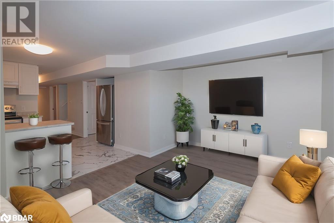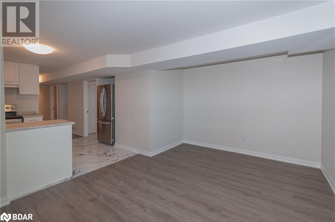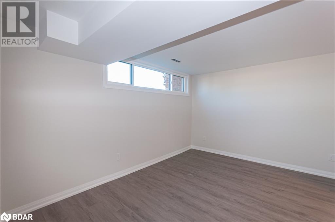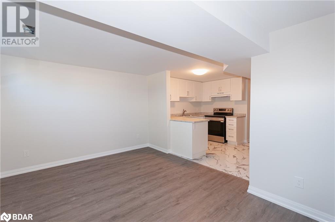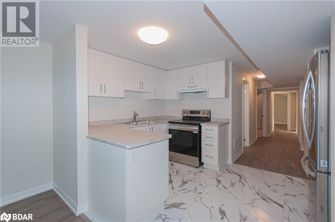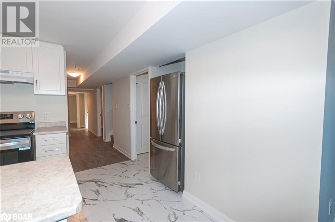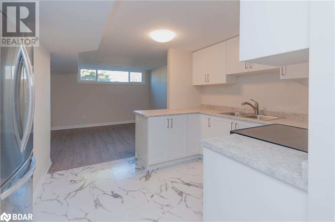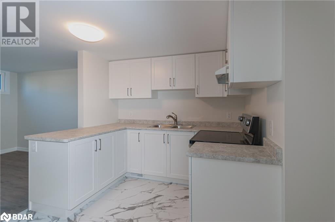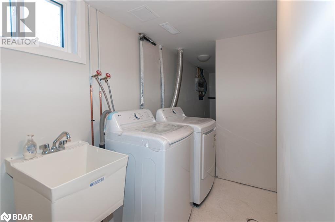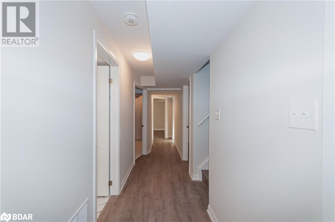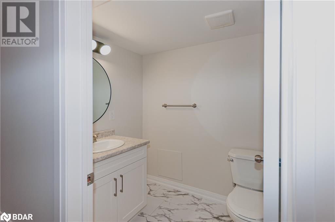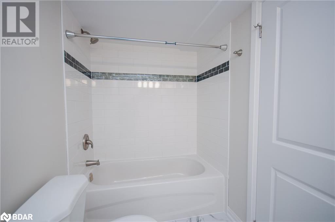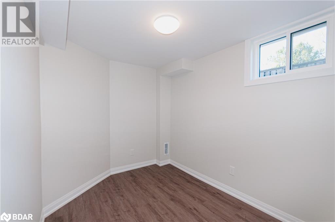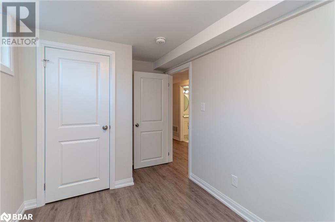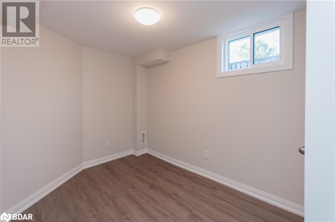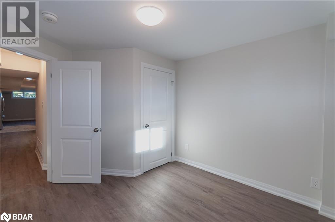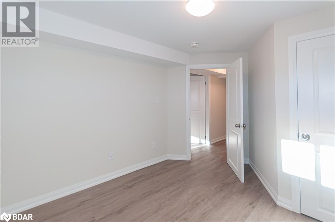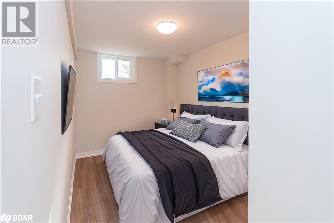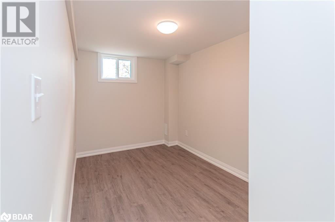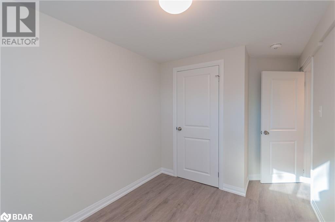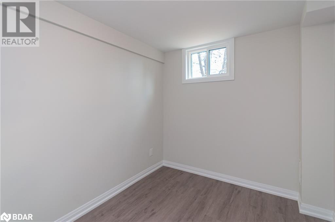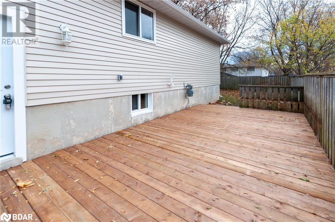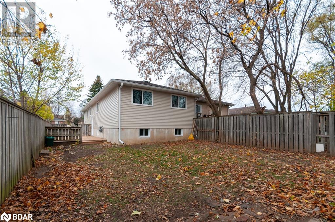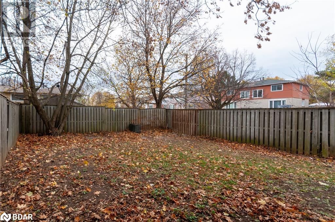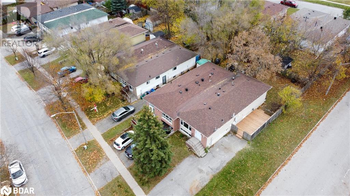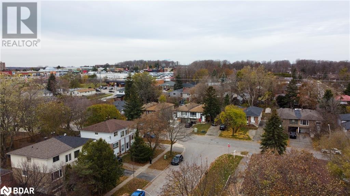43 Charlbrook Avenue Barrie, Ontario L4M 2Y6
Interested?
Contact us for more information
Wes Ayranto
Salesperson
566 Bryne Drive, Unit: B1
Barrie, Ontario L4N 9P6
$799,900
Discover the exceptional opportunity at 43 Charlbrook Ave in Barrie a newly renovated legal duplex that perfectly combines comfort and versatility. This charming bungalow now boasts newly added kitchens on both the main and lower levels, each equipped with brand new appliances. The property features brand-new flooring throughout, enhancing the modern aesthetic and providing a seamless flow between rooms. New windows and trim in both units allow natural light to illuminate the living spaces, adding a touch of elegance and warmth to the home. The main level offers a spacious 3-bedroom, 1-bathroom layout, seamlessly blending these modern upgrades with cozy living. On the lower level, you'll find another well-appointed 3-bedroom, 1-bathroom unit, ideal for extended family or tenants. Both units are designed with contemporary finishes, ensuring an inviting and luxurious atmosphere. Whether you're considering rental income potential or seeking a flexible living arrangement for multi-generational households, this property delivers. Extensive renovations not only elevate the property's appeal but also increase its value. Don't miss out on the chance to make 43 Charlbrook Ave your next smart investment or forever home! (id:58576)
Property Details
| MLS® Number | 40676267 |
| Property Type | Single Family |
| AmenitiesNearBy | Park, Schools, Shopping |
| Features | In-law Suite |
| ParkingSpaceTotal | 3 |
Building
| BathroomTotal | 2 |
| BedroomsAboveGround | 3 |
| BedroomsBelowGround | 3 |
| BedroomsTotal | 6 |
| Appliances | Dryer, Refrigerator, Stove, Washer |
| ArchitecturalStyle | Raised Bungalow |
| BasementDevelopment | Finished |
| BasementType | Full (finished) |
| ConstructionStyleAttachment | Semi-detached |
| CoolingType | Central Air Conditioning |
| ExteriorFinish | Brick, Other |
| FoundationType | Poured Concrete |
| HeatingFuel | Natural Gas |
| HeatingType | Forced Air |
| StoriesTotal | 1 |
| SizeInterior | 1933 Sqft |
| Type | House |
| UtilityWater | Municipal Water |
Land
| Acreage | No |
| LandAmenities | Park, Schools, Shopping |
| Sewer | Municipal Sewage System |
| SizeDepth | 124 Ft |
| SizeFrontage | 32 Ft |
| SizeTotalText | Under 1/2 Acre |
| ZoningDescription | Rm1 |
Rooms
| Level | Type | Length | Width | Dimensions |
|---|---|---|---|---|
| Lower Level | 4pc Bathroom | 9'3'' x 4'11'' | ||
| Lower Level | Primary Bedroom | 11'2'' x 10'6'' | ||
| Lower Level | Bedroom | 12'10'' x 7'8'' | ||
| Lower Level | Bedroom | 11'5'' x 7'8'' | ||
| Lower Level | Living Room | 15'1'' x 10'5'' | ||
| Lower Level | Kitchen | 12'11'' x 8'10'' | ||
| Main Level | 4pc Bathroom | 9'10'' x 5'1'' | ||
| Main Level | Primary Bedroom | 15'9'' x 9'10'' | ||
| Main Level | Bedroom | 13'4'' x 8'6'' | ||
| Main Level | Bedroom | 9'10'' x 8'6'' | ||
| Main Level | Living Room | 23'10'' x 10'7'' | ||
| Main Level | Kitchen | 8'4'' x 7'10'' |
https://www.realtor.ca/real-estate/27649879/43-charlbrook-avenue-barrie


