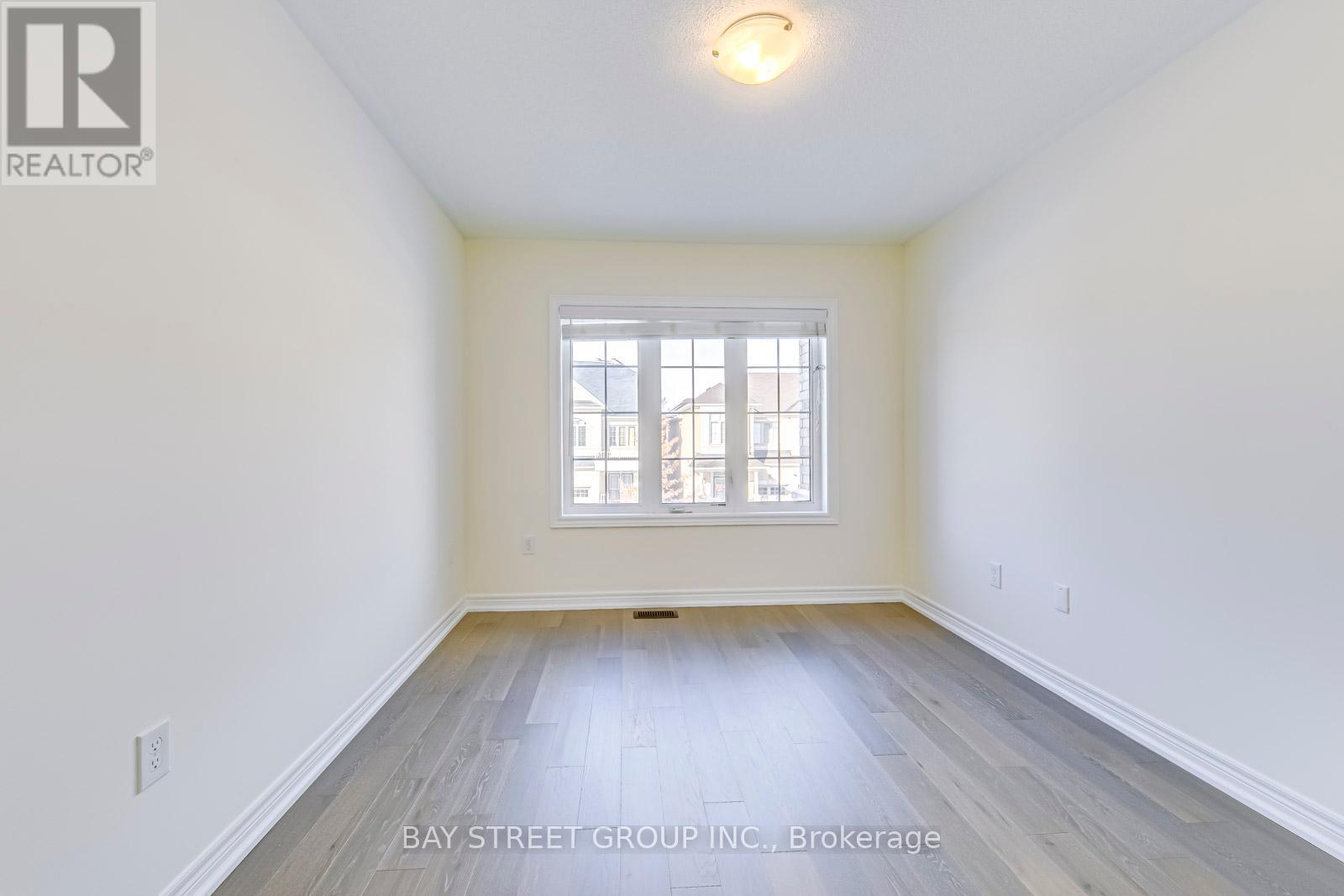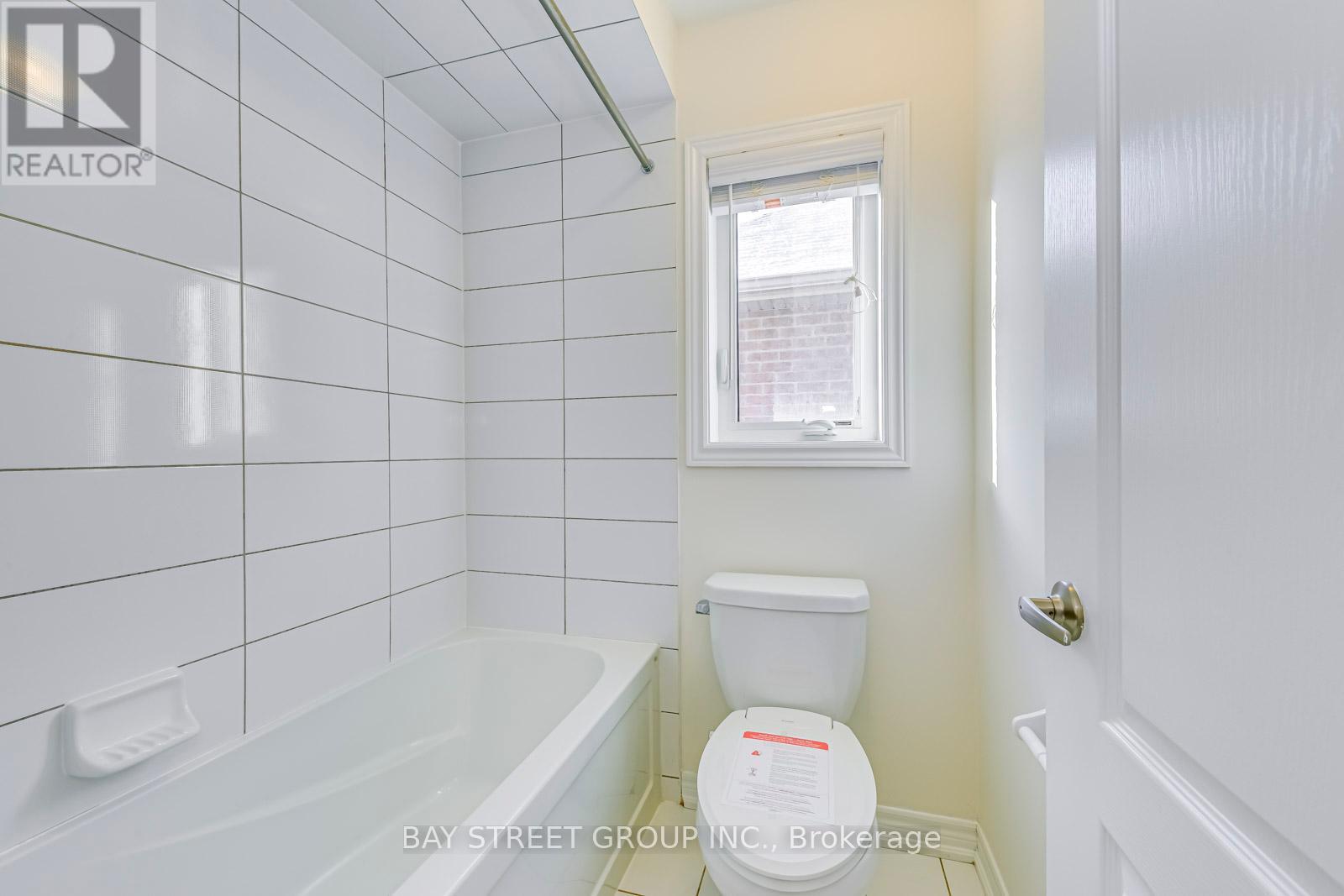428 George Ryan Avenue Oakville, Ontario L6H 0S2
Interested?
Contact us for more information
Xiaofeng Xu
Salesperson
8300 Woodbine Ave Ste 500
Markham, Ontario L3R 9Y7
$4,350 Monthly
Upgraded and Spacious Semi-Detached Home in Oakville. MPAC 1965 SQFT. Freshly Painted. New Engineer Flooring. 9' Smooth Ceiling on Main with Pot Lights and Stylish LED. New Modern Quartz Countertops in Kitchen and Bathrooms. Stainless Steel Kitchen Appliances and Center Island. Roomy Breakfast Area with Patio Door to Stone-Laid Backyard. Functional Layout and Four Large Bedrooms. Primary Bedroom Comes with 4 Pc Ensuite and Walk-in Closet. Gas Line In Backyard For BBQ. Walking Distance to Supermarkets, Restaurants, Shops and Plazas. Easy Access to 403, 407 and QEW. Top Rated Schools. (id:58576)
Property Details
| MLS® Number | W11903157 |
| Property Type | Single Family |
| Community Name | Rural Oakville |
| Features | Carpet Free |
| ParkingSpaceTotal | 3 |
Building
| BathroomTotal | 3 |
| BedroomsAboveGround | 4 |
| BedroomsTotal | 4 |
| Appliances | Water Heater, Dishwasher, Dryer, Range, Refrigerator, Stove, Washer, Window Coverings |
| BasementDevelopment | Unfinished |
| BasementType | Full (unfinished) |
| ConstructionStyleAttachment | Semi-detached |
| CoolingType | Central Air Conditioning |
| ExteriorFinish | Brick |
| FireplacePresent | Yes |
| FlooringType | Hardwood, Tile |
| FoundationType | Poured Concrete |
| HalfBathTotal | 1 |
| HeatingFuel | Natural Gas |
| HeatingType | Forced Air |
| StoriesTotal | 2 |
| SizeInterior | 1499.9875 - 1999.983 Sqft |
| Type | House |
| UtilityWater | Municipal Water |
Parking
| Garage |
Land
| Acreage | No |
| Sewer | Sanitary Sewer |
| SizeDepth | 90 Ft ,2 In |
| SizeFrontage | 25 Ft ,7 In |
| SizeIrregular | 25.6 X 90.2 Ft |
| SizeTotalText | 25.6 X 90.2 Ft |
Rooms
| Level | Type | Length | Width | Dimensions |
|---|---|---|---|---|
| Second Level | Primary Bedroom | 4.3 m | 4.27 m | 4.3 m x 4.27 m |
| Second Level | Bedroom 2 | 3.23 m | 3.17 m | 3.23 m x 3.17 m |
| Second Level | Bedroom 3 | 3.66 m | 2.77 m | 3.66 m x 2.77 m |
| Second Level | Bedroom 4 | 4.63 m | 3.08 m | 4.63 m x 3.08 m |
| Main Level | Living Room | 6.58 m | 4.33 m | 6.58 m x 4.33 m |
| Main Level | Dining Room | 6.58 m | 4.33 m | 6.58 m x 4.33 m |
| Main Level | Eating Area | 4.3 m | 3.35 m | 4.3 m x 3.35 m |
| Main Level | Kitchen | 3.96 m | 2.87 m | 3.96 m x 2.87 m |
| Main Level | Laundry Room | Measurements not available |
https://www.realtor.ca/real-estate/27758735/428-george-ryan-avenue-oakville-rural-oakville










































