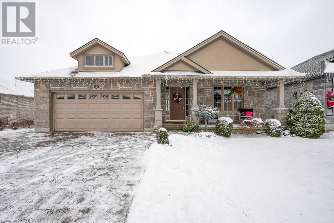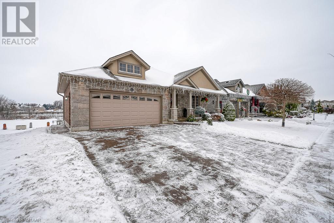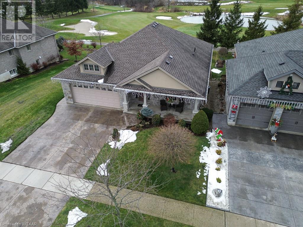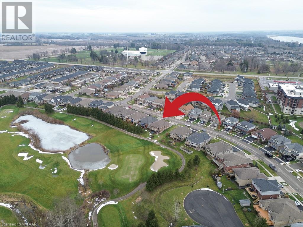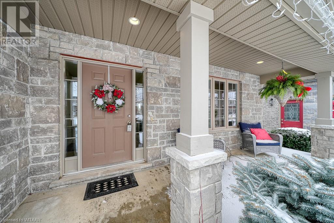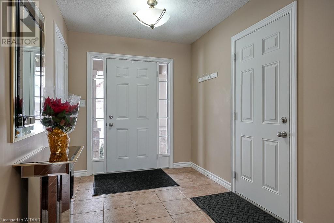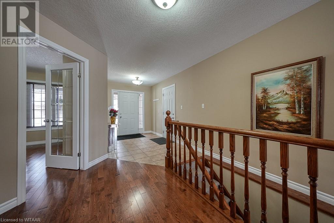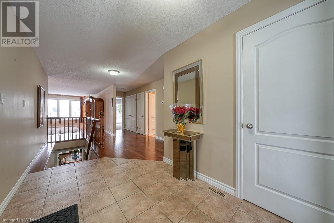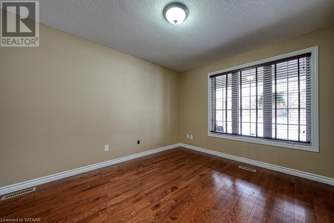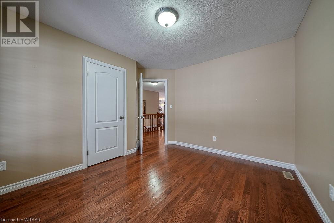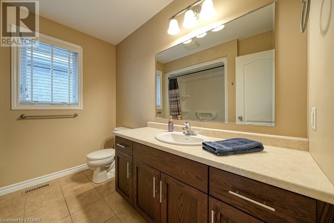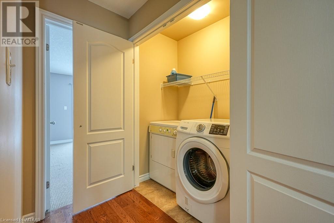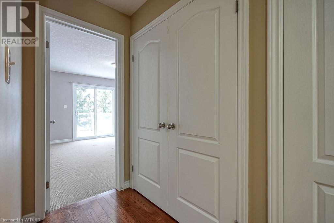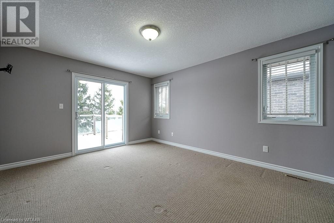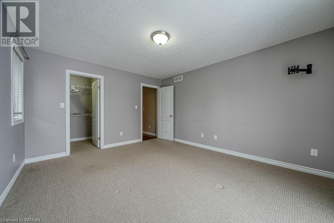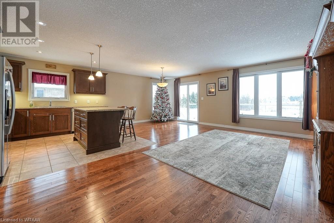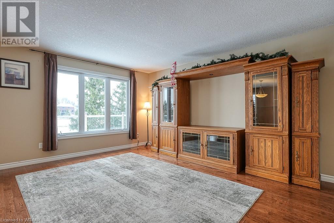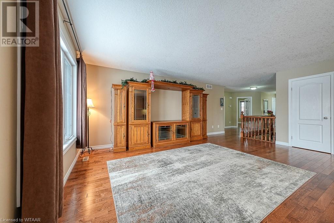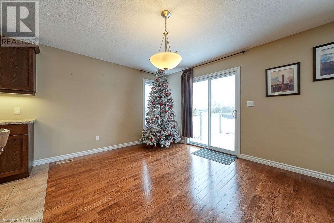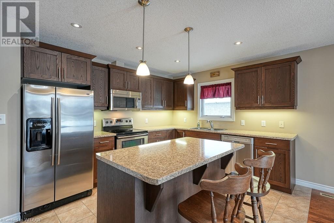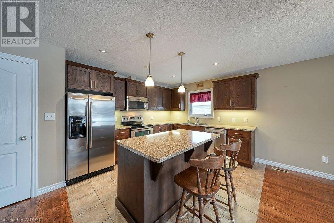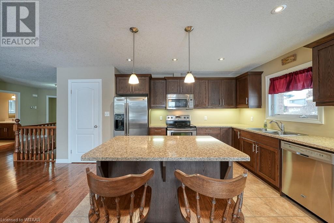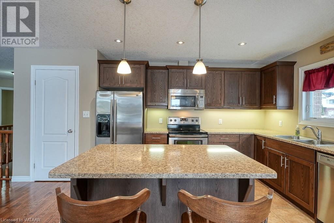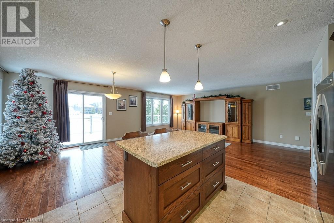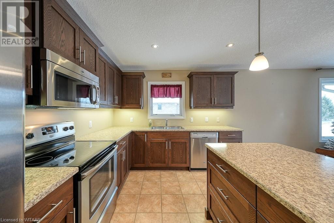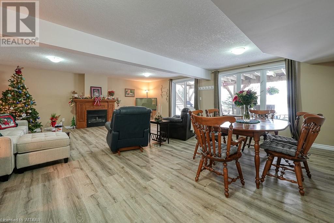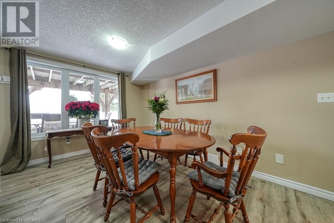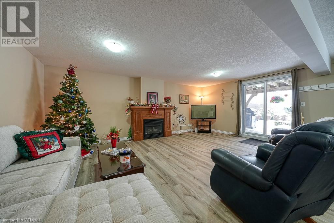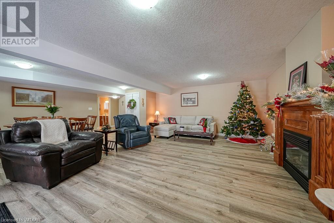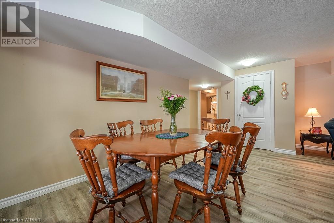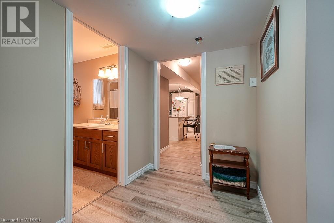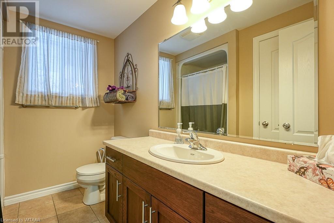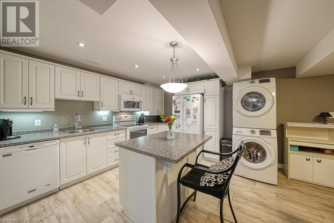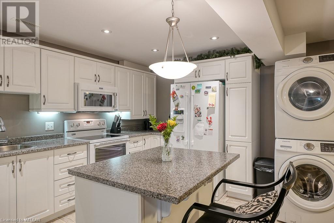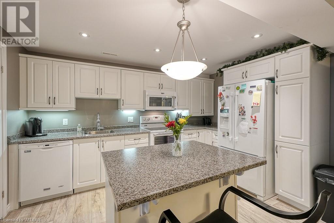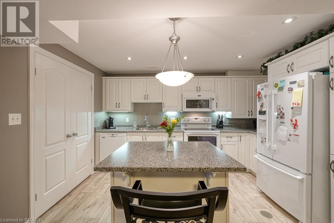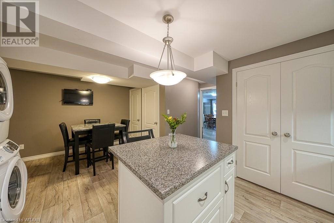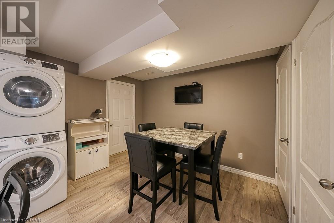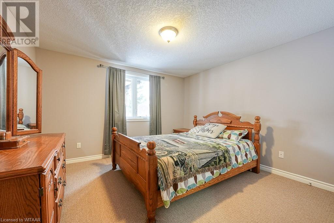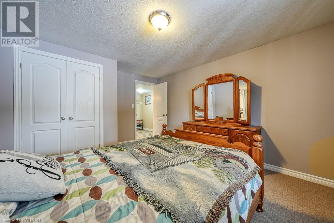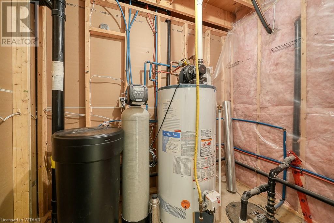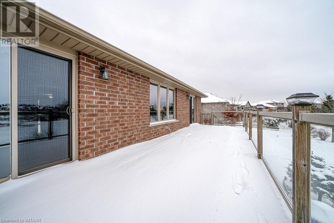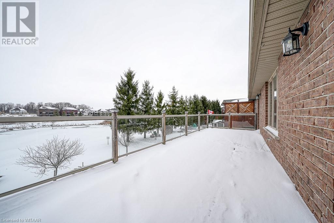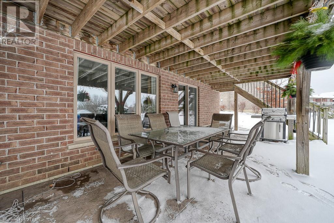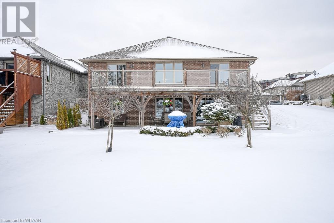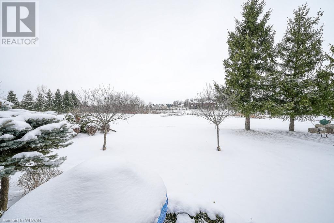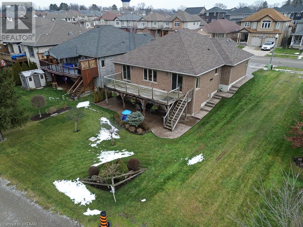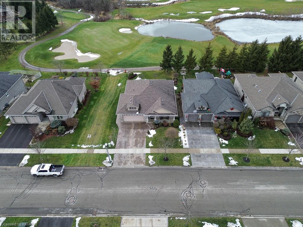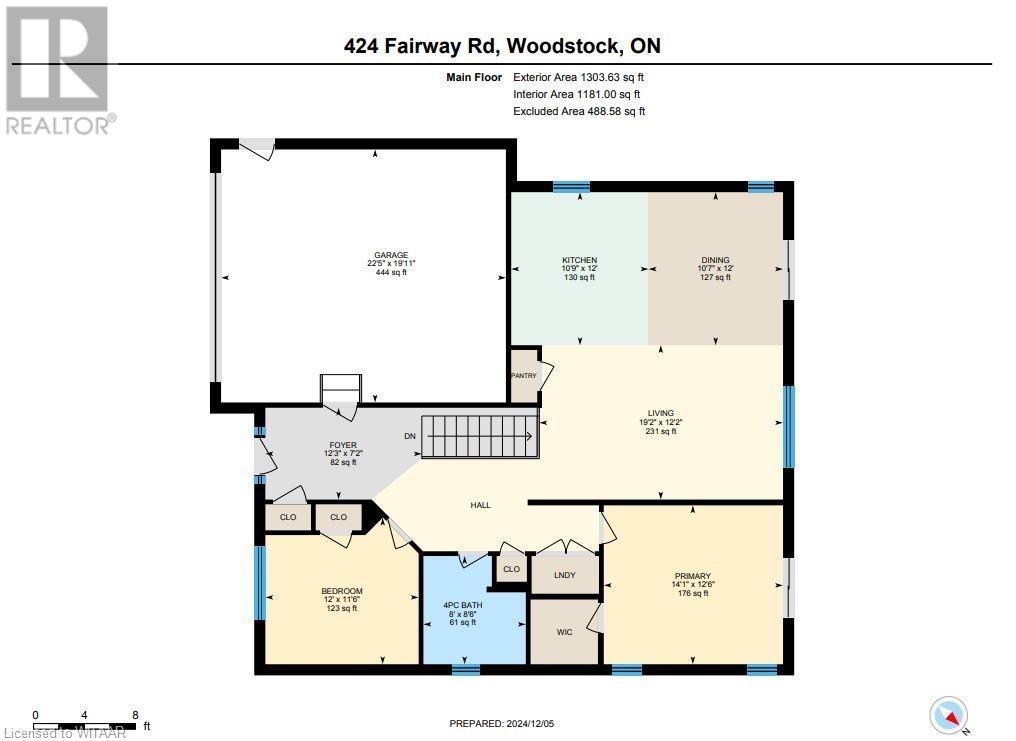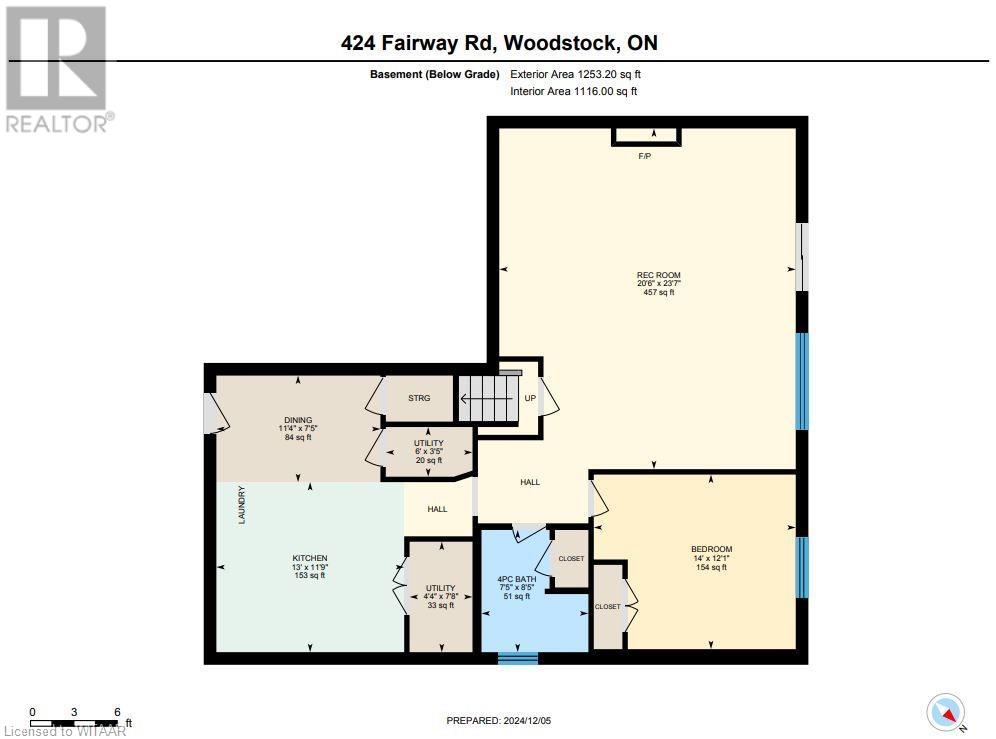424 Fairway Road Woodstock, Ontario N4T 0E1
Interested?
Contact us for more information
Patricia (Pat) Bonn
Salesperson
757 Dundas Street
Woodstock, Ontario N4S 1E8
$1,077,700
A must to see! This luxury bungalow boasts 2300 sq ft of fully finished living space, with 3 bedrooms, 2 baths and a walk-out on lower level to covered patio and view of golf course, in Woodstock’s desired North End! One look and you will see that it is packed with so many features and upgrades! This home features two fully finished levels of living space offering ample room for friends and family all year round. The main floor features open concept with great room, eat in kitchen with pantry and island, dining area with main patio door to large deck overlooking golf course, and 2 bedrooms! Primary bedroom also has patio door to deck. Main floor laundry by primary bedroom is in hall closet. The fully finished lower level features another spacious family room outfitted with a custom gas fireplace, full kitchen and laundry, 1 bedroom, 4 piece bathroom and ample storage solutions in dining area off kitchen. If that isn’t enough space, we invite you to walk-through the patio doors on your lower level to your own private patio overlooking your exclusive view of the Sally Creek Golf course! BBQ is included. Without a doubt this home offers a sense of serenity and natural beauty. As you step through the front door, you'll immediately be greeted by the warm embrace of nature. Every detail of this home has been carefully designed for maximum comfort and style. From the spacious living areas to the cozy bedrooms, every corner invites you to unwind and relax. Laundry on main floor and lower level all appliances are included on main level and lower level. Perfect for in-law suite, and there's a key for patio door so it can be a separate entrance into lower level! Double car garage and driveway are concrete stamped and patio also concrete stamped. As an extra feature if you do not drive or have children needing a ride the city bus stop is handy. (id:58576)
Property Details
| MLS® Number | 40684522 |
| Property Type | Single Family |
| AmenitiesNearBy | Golf Nearby, Place Of Worship, Playground, Public Transit, Shopping |
| CommunicationType | High Speed Internet |
| CommunityFeatures | School Bus |
| EquipmentType | Water Heater |
| Features | Backs On Greenbelt, Sump Pump, Automatic Garage Door Opener, In-law Suite |
| ParkingSpaceTotal | 4 |
| RentalEquipmentType | Water Heater |
Building
| BathroomTotal | 2 |
| BedroomsAboveGround | 2 |
| BedroomsBelowGround | 1 |
| BedroomsTotal | 3 |
| Appliances | Central Vacuum - Roughed In, Dishwasher, Dryer, Microwave, Refrigerator, Stove, Water Softener, Washer, Microwave Built-in, Window Coverings, Garage Door Opener |
| ArchitecturalStyle | Bungalow |
| BasementDevelopment | Finished |
| BasementType | Full (finished) |
| ConstructedDate | 2012 |
| ConstructionStyleAttachment | Detached |
| CoolingType | Central Air Conditioning |
| ExteriorFinish | Brick, Stone |
| FireProtection | Smoke Detectors |
| FireplacePresent | Yes |
| FireplaceTotal | 1 |
| FoundationType | Poured Concrete |
| HeatingFuel | Natural Gas |
| HeatingType | Forced Air, Hot Water Radiator Heat |
| StoriesTotal | 1 |
| SizeInterior | 2297 Sqft |
| Type | House |
| UtilityWater | Municipal Water |
Parking
| Attached Garage |
Land
| AccessType | Road Access, Highway Access, Highway Nearby |
| Acreage | No |
| LandAmenities | Golf Nearby, Place Of Worship, Playground, Public Transit, Shopping |
| LandscapeFeatures | Landscaped |
| Sewer | Municipal Sewage System |
| SizeDepth | 115 Ft |
| SizeFrontage | 50 Ft |
| SizeTotalText | Under 1/2 Acre |
| ZoningDescription | R1 |
Rooms
| Level | Type | Length | Width | Dimensions |
|---|---|---|---|---|
| Lower Level | 4pc Bathroom | Measurements not available | ||
| Lower Level | Bedroom | 14'0'' x 12'1'' | ||
| Lower Level | Eat In Kitchen | 11'4'' x 7'5'' | ||
| Lower Level | Kitchen | 13'0'' x 11'9'' | ||
| Lower Level | Family Room | 23'7'' x 20'6'' | ||
| Main Level | 4pc Bathroom | Measurements not available | ||
| Main Level | Foyer | 12'3'' x 7'2'' | ||
| Main Level | Bedroom | 12'0'' x 11'6'' | ||
| Main Level | Primary Bedroom | 14'1'' x 12'6'' | ||
| Main Level | Dining Room | 12'0'' x 10'7'' | ||
| Main Level | Kitchen | 12'0'' x 10'9'' | ||
| Main Level | Living Room | 19'2'' x 12'2'' |
Utilities
| Cable | Available |
| Natural Gas | Available |
| Telephone | Available |
https://www.realtor.ca/real-estate/27727781/424-fairway-road-woodstock


