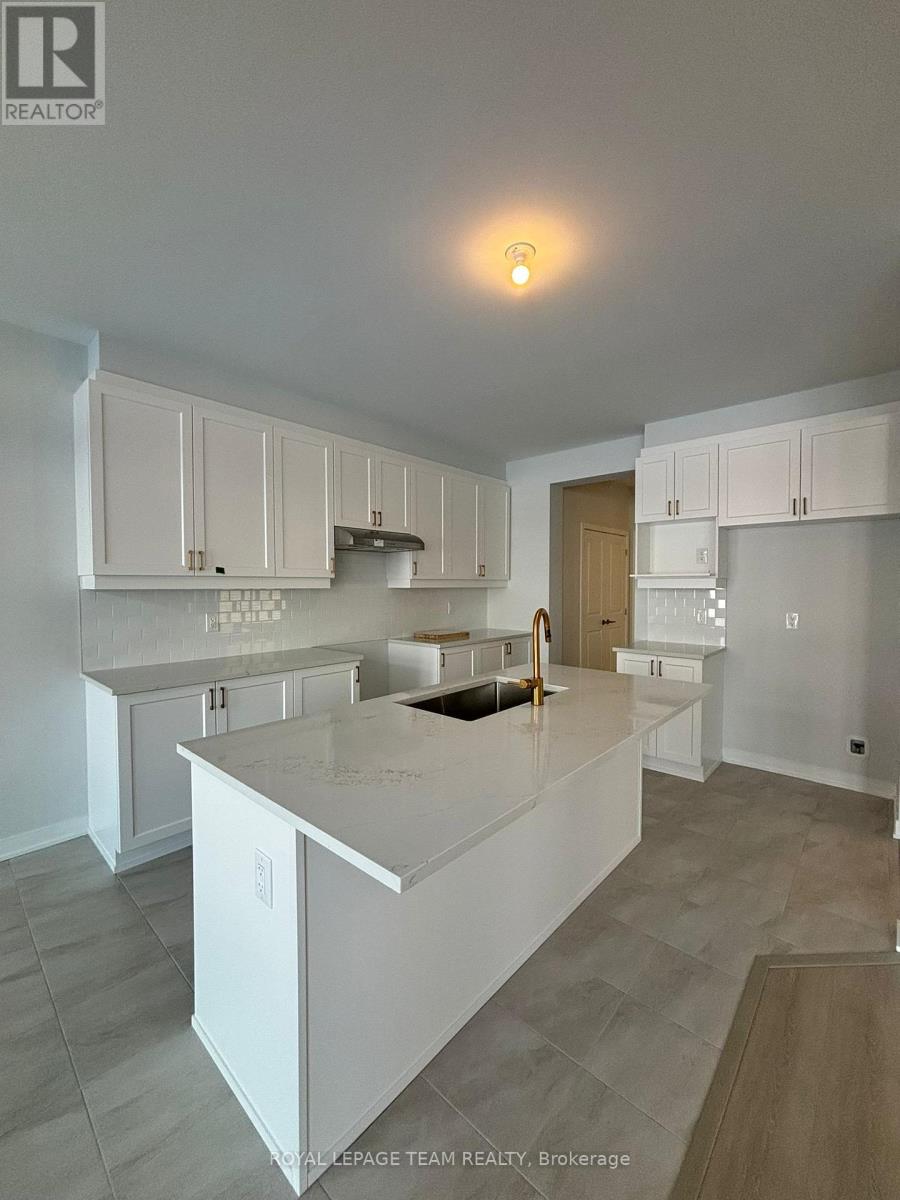420 Meynell Street Ottawa, Ontario K0A 2Z0
Interested?
Contact us for more information
Piriya Paramananthan
Salesperson
3101 Strandherd Drive, Suite 4
Ottawa, Ontario K2G 4R9
$2,750 Monthly
Welcome to 420 Meynell, perfect for comfortable family living! This spacious property features four generous bedrooms and three modern bathrooms. The main floor boasts an open-concept kitchen layout, creating a seamless flow between the breakfast area and great room, ideal for entertaining or relaxing with loved ones. A welcoming foyer completes the main level, offering a warm entrance to this beautiful home. Upstairs, you'll find all the bedrooms thoughtfully located for privacy and convenience. The primary bedroom includes a luxurious ensuite and a walk-in closet with ample storage space. The second-floor laundry room ensures practicality and ease, saving you trips up and down the stairs. This home offers everything you need for stylish and functional living. Don't miss this incredible opportunity! (id:58576)
Property Details
| MLS® Number | X11898998 |
| Property Type | Single Family |
| Community Name | 8209 - Goulbourn Twp From Franktown Rd/South To Rideau |
| ParkingSpaceTotal | 3 |
Building
| BathroomTotal | 3 |
| BedroomsAboveGround | 4 |
| BedroomsTotal | 4 |
| BasementDevelopment | Unfinished |
| BasementType | N/a (unfinished) |
| ConstructionStyleAttachment | Detached |
| CoolingType | Central Air Conditioning |
| ExteriorFinish | Brick, Vinyl Siding |
| FoundationType | Concrete |
| HalfBathTotal | 1 |
| HeatingFuel | Natural Gas |
| HeatingType | Forced Air |
| StoriesTotal | 2 |
| Type | House |
| UtilityWater | Municipal Water |
Parking
| Attached Garage | |
| Inside Entry |
Land
| Acreage | No |
| Sewer | Sanitary Sewer |
Rooms
| Level | Type | Length | Width | Dimensions |
|---|---|---|---|---|
| Second Level | Primary Bedroom | 5.0546 m | 3.9624 m | 5.0546 m x 3.9624 m |
| Second Level | Bedroom 2 | 3.048 m | 3.6576 m | 3.048 m x 3.6576 m |
| Second Level | Bedroom 3 | 3.6322 m | 2.9718 m | 3.6322 m x 2.9718 m |
| Second Level | Bedroom 4 | 3.2004 m | 3.048 m | 3.2004 m x 3.048 m |
| Main Level | Great Room | 3.81 m | 4.8768 m | 3.81 m x 4.8768 m |
| Main Level | Eating Area | 2.9464 m | 2.6416 m | 2.9464 m x 2.6416 m |
| Main Level | Kitchen | 3.4036 m | 3.7592 m | 3.4036 m x 3.7592 m |
| Main Level | Dining Room | 3.3528 m | 3.8354 m | 3.3528 m x 3.8354 m |























