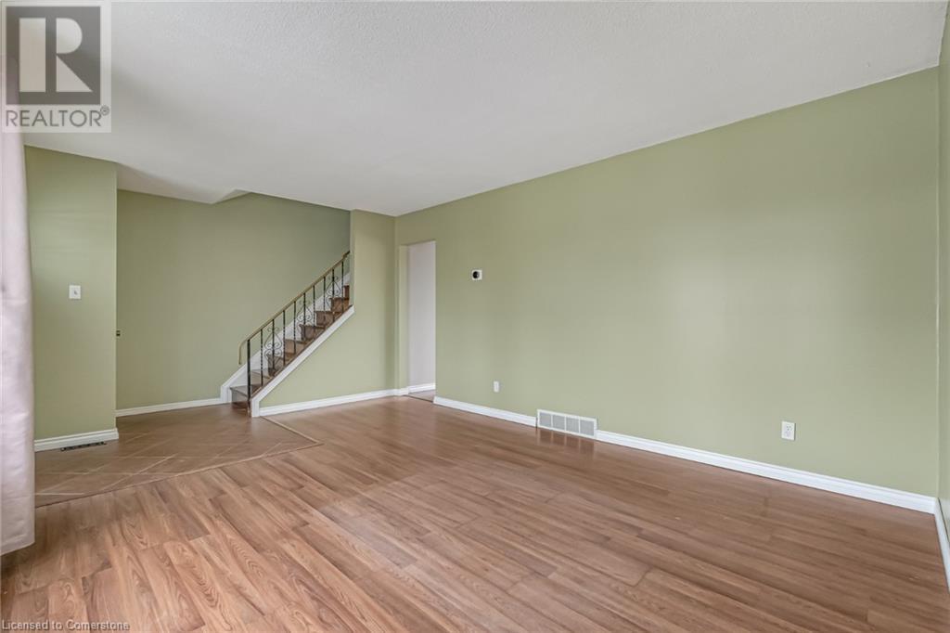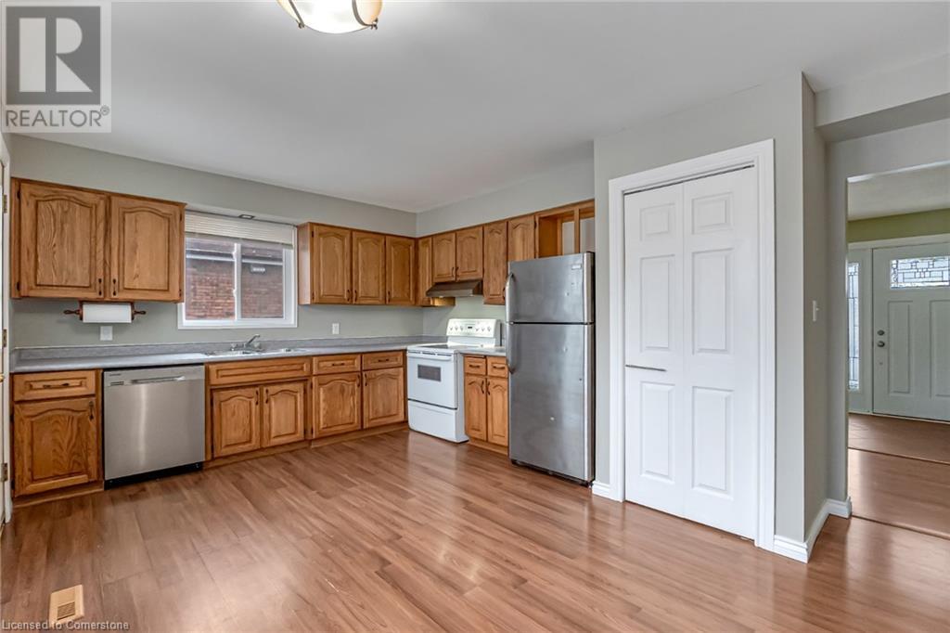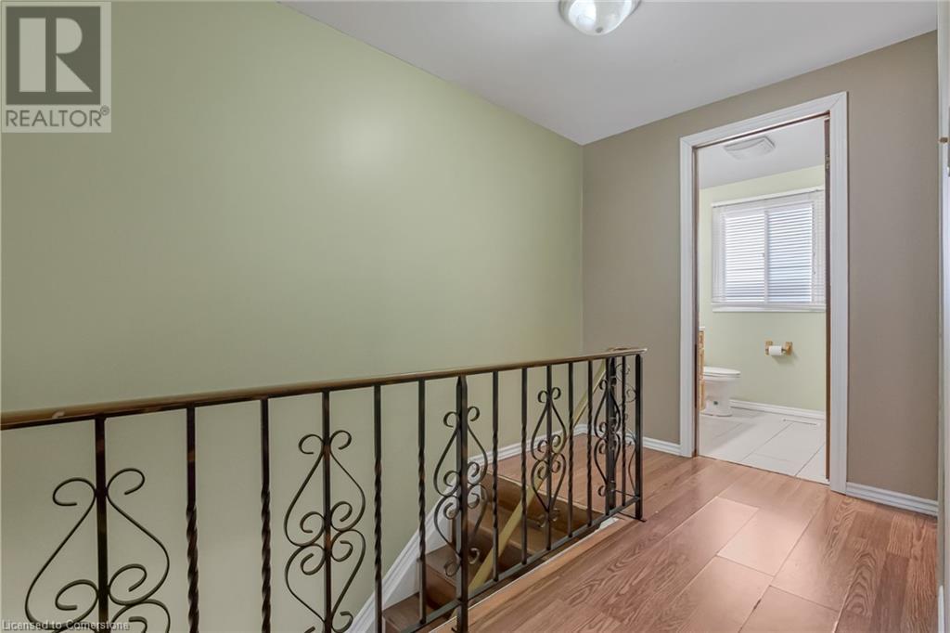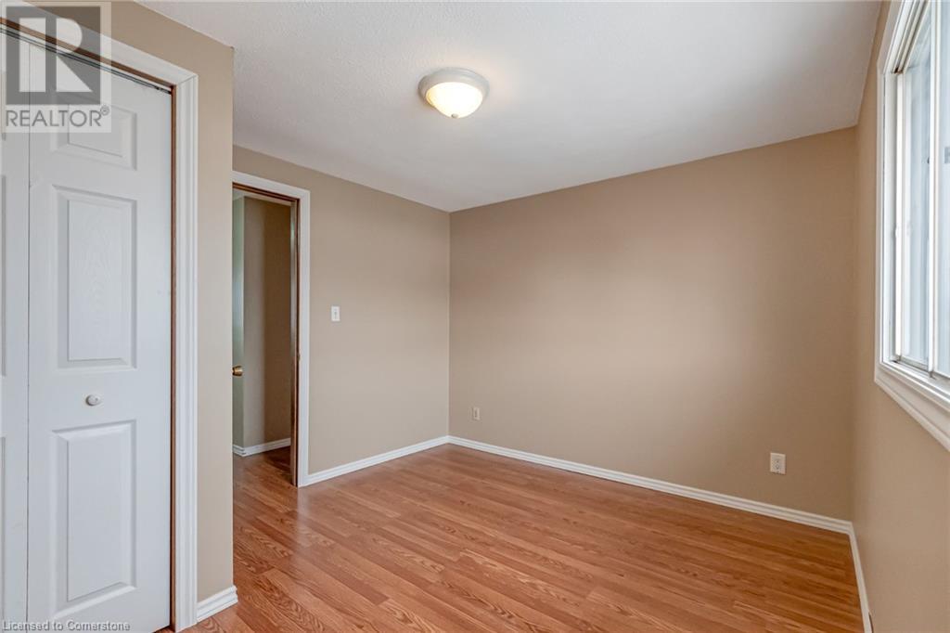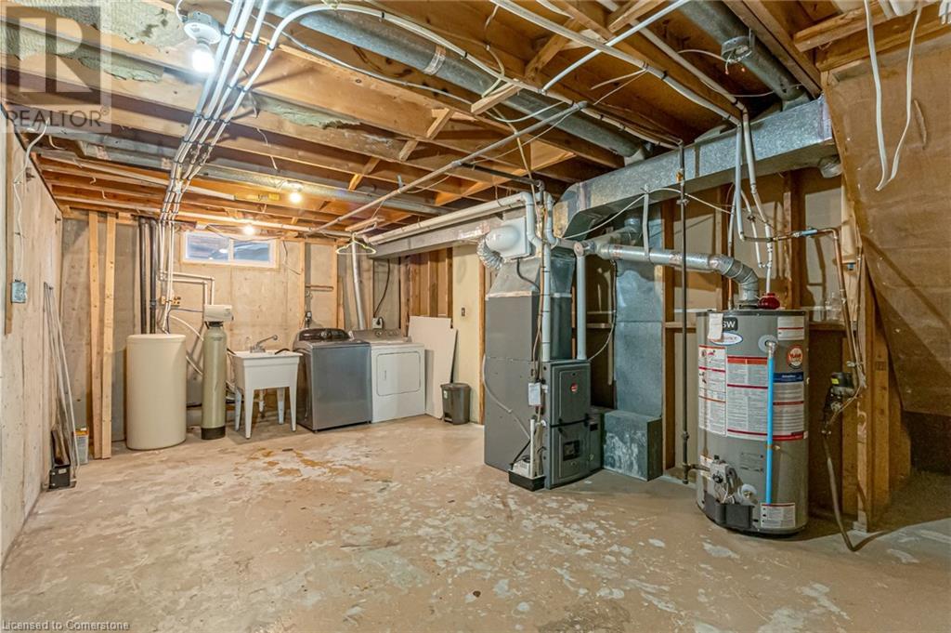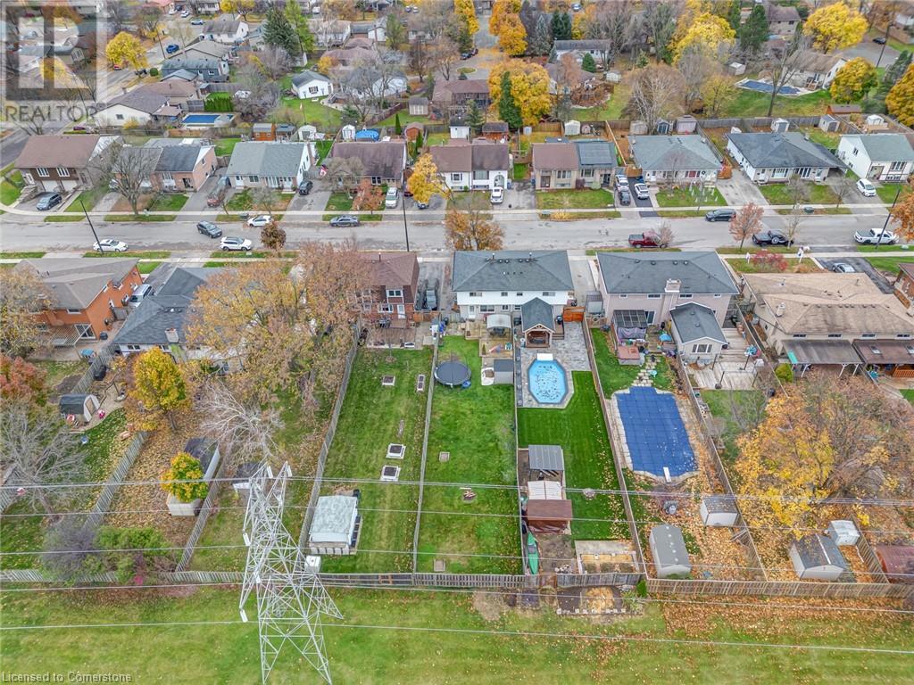42 Westchester Way Brantford, Ontario N3R 6W6
Interested?
Contact us for more information
Kaitlyn Sharpe
Salesperson
3185 Harvester Rd, Unit #1
Burlington, Ontario L7N 3N8
$495,500
Welcome to 42 Westchester Way in the north of Brantford! This charming 2-storey semi-detached home sits on a deep lot backing onto Powerline Road, offering both privacy and potential. Featuring 3 bedrooms, 1.5 bathrooms, and a partially finished basement, this property is a blank canvas waiting for its next owners to make it their own. Recent updates add to its appeal, including a new front door and main floor windows (2021), a back deck and concrete pad (2021), and a front concrete pad (2022). Plus, the furnace and AC were replaced in 2023, ensuring year-round comfort and efficiency. With spacious interiors and a fantastic backyard, this home provides endless opportunities to create your dream space. Whether you're a first-time buyer, investor, or looking to downsize, this property is a must-see. Don't miss out on the chance to call 42 Westchester Way home! (id:58576)
Property Details
| MLS® Number | 40686518 |
| Property Type | Single Family |
| AmenitiesNearBy | Park, Playground, Schools |
| EquipmentType | Rental Water Softener, Water Heater |
| Features | Paved Driveway, Gazebo |
| ParkingSpaceTotal | 2 |
| RentalEquipmentType | Rental Water Softener, Water Heater |
| Structure | Shed |
Building
| BathroomTotal | 2 |
| BedroomsAboveGround | 3 |
| BedroomsTotal | 3 |
| Appliances | Dishwasher, Dryer, Refrigerator, Stove, Water Softener, Washer, Hood Fan, Window Coverings |
| ArchitecturalStyle | 2 Level |
| BasementDevelopment | Partially Finished |
| BasementType | Full (partially Finished) |
| ConstructedDate | 1976 |
| ConstructionStyleAttachment | Semi-detached |
| CoolingType | Central Air Conditioning |
| ExteriorFinish | Brick, Vinyl Siding |
| FoundationType | Poured Concrete |
| HalfBathTotal | 1 |
| HeatingFuel | Natural Gas |
| HeatingType | Forced Air |
| StoriesTotal | 2 |
| SizeInterior | 1250 Sqft |
| Type | House |
| UtilityWater | Municipal Water |
Land
| AccessType | Highway Access, Highway Nearby |
| Acreage | No |
| FenceType | Fence |
| LandAmenities | Park, Playground, Schools |
| Sewer | Municipal Sewage System |
| SizeDepth | 173 Ft |
| SizeFrontage | 30 Ft |
| SizeTotalText | Under 1/2 Acre |
| ZoningDescription | R2 |
Rooms
| Level | Type | Length | Width | Dimensions |
|---|---|---|---|---|
| Second Level | Bedroom | 9'4'' x 13'4'' | ||
| Second Level | Bedroom | 11'3'' x 9'6'' | ||
| Second Level | 4pc Bathroom | 7'4'' x 5'9'' | ||
| Second Level | Primary Bedroom | 13'6'' x 10'10'' | ||
| Basement | Utility Room | 20'2'' x 11'5'' | ||
| Basement | Other | 20'2'' x 11'4'' | ||
| Main Level | 2pc Bathroom | 4'0'' x 5'0'' | ||
| Main Level | Living Room | 20'2'' x 11'3'' | ||
| Main Level | Eat In Kitchen | 20'2'' x 11'7'' |
https://www.realtor.ca/real-estate/27756952/42-westchester-way-brantford









