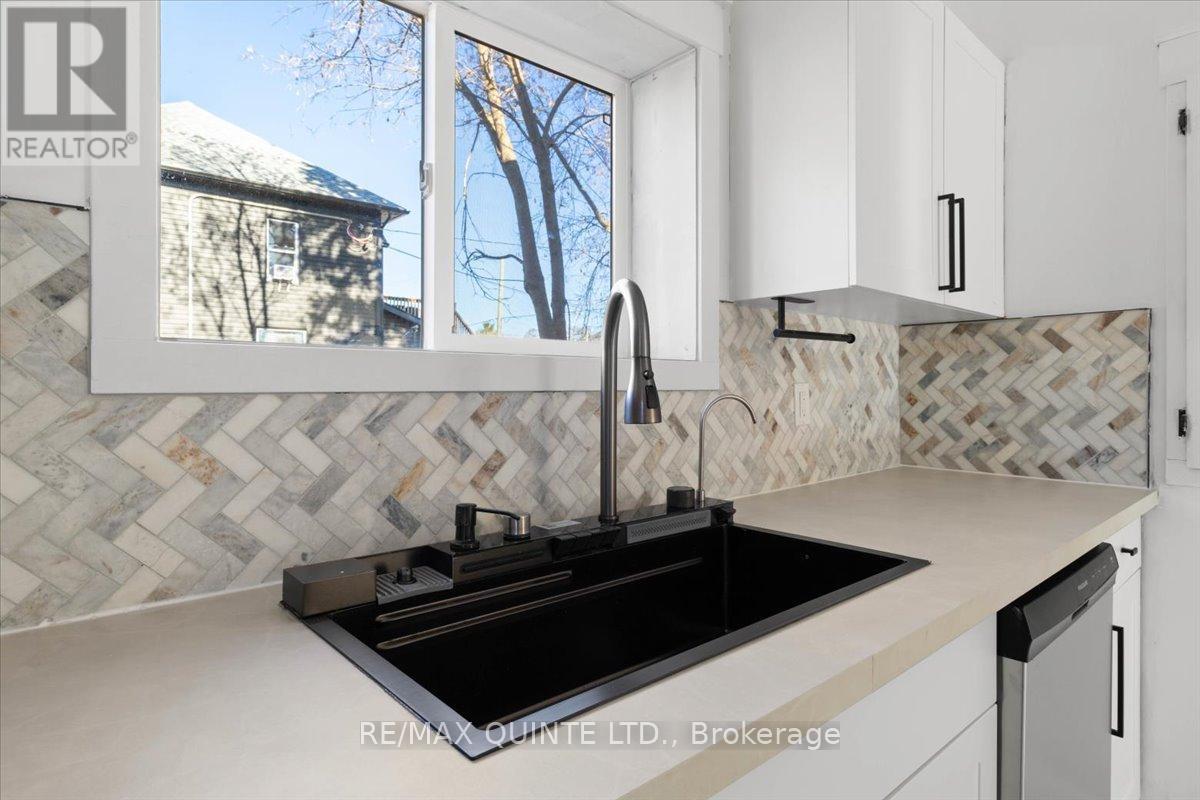42 Highland Avenue Belleville, Ontario K8P 3R1
Interested?
Contact us for more information
Kelly Paddon
Salesperson
Bill Ritskes
Salesperson
$499,900
Discover timeless elegance in the beautifully renovated 2-storey home at 42 Highland Avenue. This charming 3 bedroom, 2 bathroom home blends old-world character with modern comforts. Nestled among mature trees and close to the Bay of Quinte waterfront trail, this home offers easy access to Belleville's finest amenities. Large workshop/ detached double car garage at back. Everything is new inside and out...new hydro service to the house with panel, kitchen, bathroom, flooring, paint, hot water on demand, gas furnace and A/C, plumbing, electrical, windows, roof, siding and more! Appliances are brand new and included with the sale. Potential for a 4th bedroom upstairs and a 5th bedroom on the main level. Also potential for duplex. Seller willing to negotiate for the construction. This is a listing you don't want to miss. Come check it out today! (id:58576)
Property Details
| MLS® Number | X10414824 |
| Property Type | Single Family |
| AmenitiesNearBy | Hospital, Marina, Park, Public Transit |
| ParkingSpaceTotal | 4 |
| ViewType | View Of Water |
Building
| BathroomTotal | 2 |
| BedroomsAboveGround | 3 |
| BedroomsTotal | 3 |
| Appliances | Water Heater - Tankless, Dishwasher, Microwave, Refrigerator, Stove |
| BasementType | Full |
| ConstructionStyleAttachment | Detached |
| CoolingType | Central Air Conditioning |
| ExteriorFinish | Vinyl Siding |
| FoundationType | Stone |
| HalfBathTotal | 1 |
| HeatingFuel | Natural Gas |
| HeatingType | Forced Air |
| StoriesTotal | 2 |
| SizeInterior | 1499.9875 - 1999.983 Sqft |
| Type | House |
| UtilityWater | Municipal Water |
Parking
| Detached Garage |
Land
| Acreage | No |
| LandAmenities | Hospital, Marina, Park, Public Transit |
| Sewer | Sanitary Sewer |
| SizeDepth | 105 Ft |
| SizeFrontage | 70 Ft |
| SizeIrregular | 70 X 105 Ft |
| SizeTotalText | 70 X 105 Ft|under 1/2 Acre |
| ZoningDescription | R2 |
Rooms
| Level | Type | Length | Width | Dimensions |
|---|---|---|---|---|
| Second Level | Primary Bedroom | 4.09 m | 3.58 m | 4.09 m x 3.58 m |
| Second Level | Bedroom 2 | 3.5 m | 3.4 m | 3.5 m x 3.4 m |
| Second Level | Bedroom 3 | 4.14 m | 2.64 m | 4.14 m x 2.64 m |
| Second Level | Office | 1.77 m | 3.12 m | 1.77 m x 3.12 m |
| Main Level | Foyer | 4.11 m | 1.3 m | 4.11 m x 1.3 m |
| Main Level | Living Room | 4.11 m | 4.22 m | 4.11 m x 4.22 m |
| Main Level | Dining Room | 4.09 m | 4.01 m | 4.09 m x 4.01 m |
| Main Level | Kitchen | 4.14 m | 4.27 m | 4.14 m x 4.27 m |
Utilities
| Cable | Available |
| Sewer | Installed |
https://www.realtor.ca/real-estate/27631953/42-highland-avenue-belleville




































