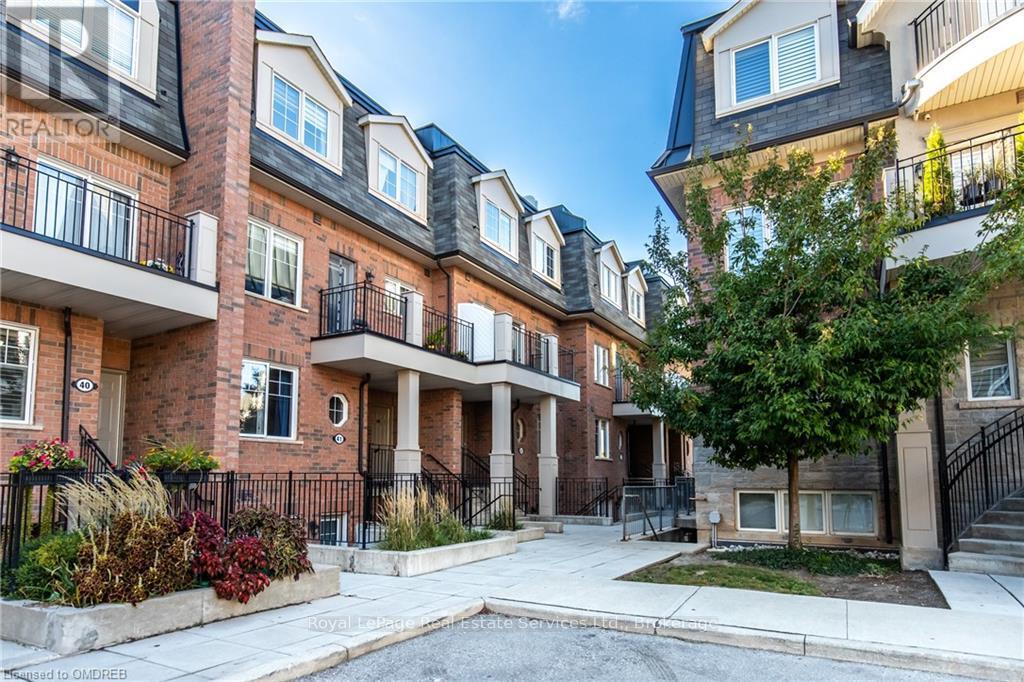42-02 - 2420 Baronwood Drive Oakville, Ontario L6M 0J7
Interested?
Contact us for more information
Paul Ugobor
Salesperson
Royal LePage Real Estate Services Ltd., Brokerage
231 Oak Park Blvd - Unit 400
Oakville, Ontario L6H 7S8
231 Oak Park Blvd - Unit 400
Oakville, Ontario L6H 7S8
2 Bedroom
3 Bathroom
999.992 - 1198.9898 sqft
Central Air Conditioning
Forced Air
$719,999Maintenance, Insurance, Common Area Maintenance, Parking
$406.57 Monthly
Maintenance, Insurance, Common Area Maintenance, Parking
$406.57 MonthlyYou have an opportunity to own a townhouse in Oakville! Great location, well maintained, quiet\r\ncomplex. This 2-bdrm, 3-baths townhouse has lot of potential. Upgraded S/S kitchen appliances\r\n& granite countertop. New laminate flooring in the whole house except the stairs with newer\r\ncarpet. Upgraded Ensuite Washroom in primary bdrm with his & her closet. Ensuite laundry! 1\r\nunderground parking spot! Open terrace with natural gas connection for BBQ with Utility room.\r\nClose to highway, hospital, schools, bus transit, and plaza. (id:58576)
Property Details
| MLS® Number | W10404065 |
| Property Type | Single Family |
| Community Name | 1019 - WM Westmount |
| AmenitiesNearBy | Hospital |
| CommunityFeatures | Pet Restrictions |
| ParkingSpaceTotal | 1 |
Building
| BathroomTotal | 3 |
| BedroomsAboveGround | 2 |
| BedroomsTotal | 2 |
| Amenities | Visitor Parking |
| Appliances | Dishwasher, Dryer, Microwave, Refrigerator, Stove, Washer |
| CoolingType | Central Air Conditioning |
| ExteriorFinish | Brick |
| HalfBathTotal | 1 |
| HeatingType | Forced Air |
| StoriesTotal | 3 |
| SizeInterior | 999.992 - 1198.9898 Sqft |
| Type | Row / Townhouse |
| UtilityWater | Municipal Water |
Parking
| Underground |
Land
| Acreage | No |
| LandAmenities | Hospital |
| ZoningDescription | H49 R8 Sp:776 |
Rooms
| Level | Type | Length | Width | Dimensions |
|---|---|---|---|---|
| Second Level | Primary Bedroom | 3.68 m | 3.28 m | 3.68 m x 3.28 m |
| Second Level | Bedroom | 3.71 m | 2.79 m | 3.71 m x 2.79 m |
| Second Level | Bathroom | Measurements not available | ||
| Second Level | Bathroom | Measurements not available | ||
| Third Level | Utility Room | Measurements not available | ||
| Main Level | Living Room | 5.11 m | 3.68 m | 5.11 m x 3.68 m |
| Main Level | Dining Room | 5.11 m | 3.68 m | 5.11 m x 3.68 m |
| Main Level | Kitchen | 2.67 m | 2.34 m | 2.67 m x 2.34 m |
| Main Level | Bathroom | Measurements not available |










































