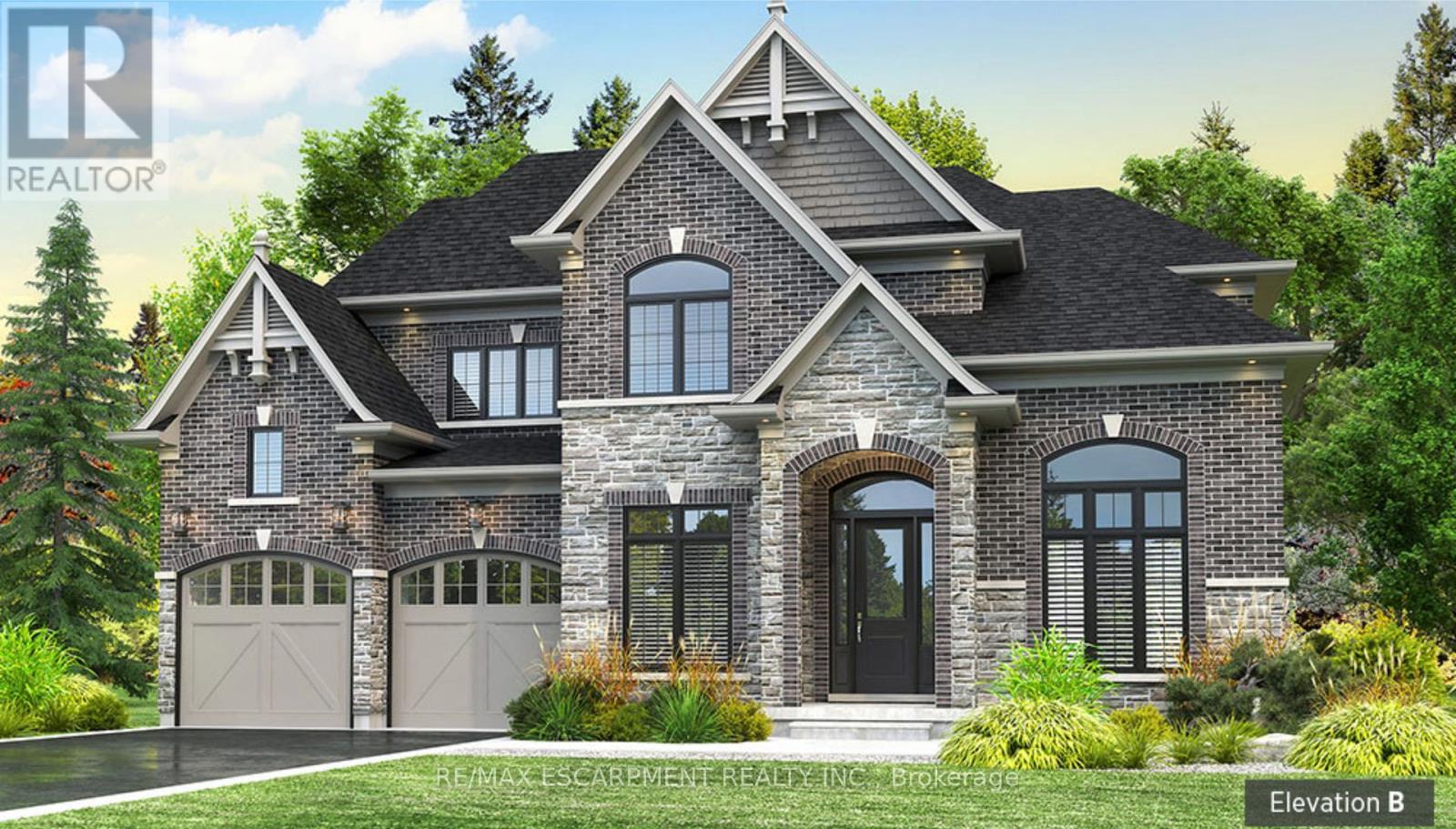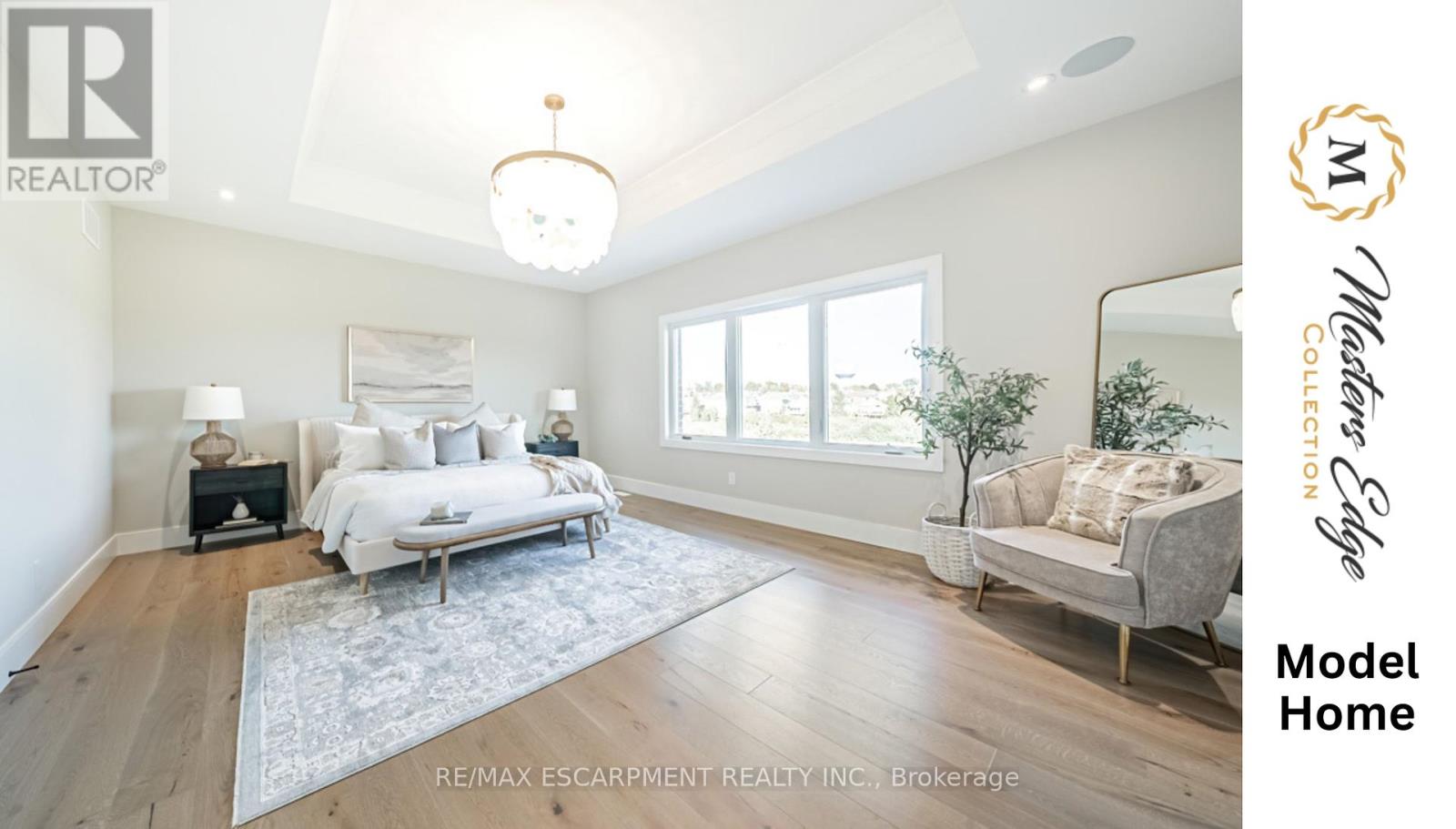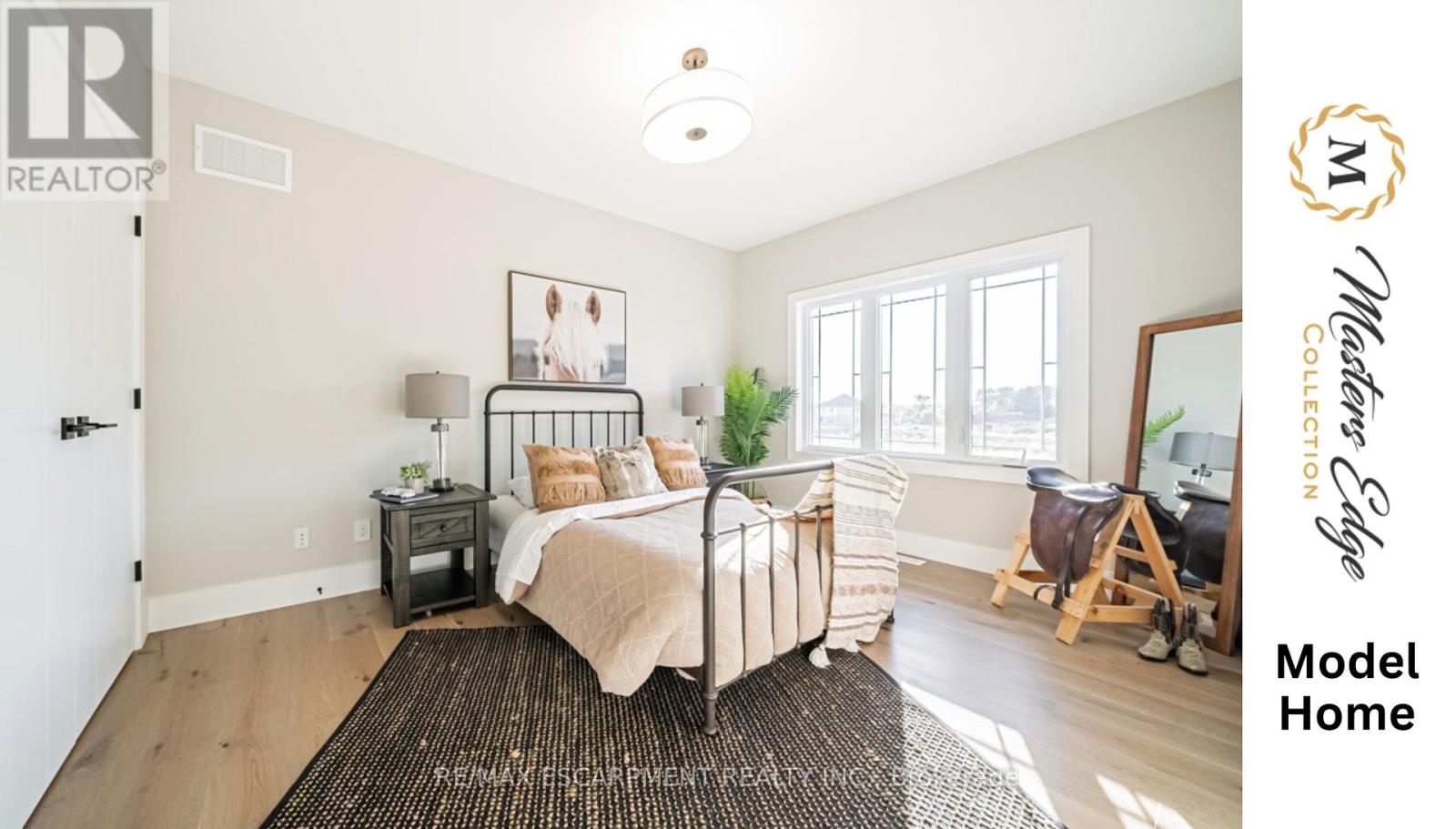419 Master Drive Woodstock, Ontario N4T 0L2
Interested?
Contact us for more information
Irena Tunjic
Salesperson
1595 Upper James St #4b
Hamilton, Ontario L9B 0H7
$1,334,990
Welcome home to the inviting charm of Masters Drive, where luxury living unfolds in The Wilmont Model by Sally Creek Lifestyle Homes. This exceptional 3470sqft home is designed to captivate with its extraordinary features and refined finishes. Upon entry, the main level boasts 20-foot ceiling height, 14-foot in the formal dining room, 10-foot ceilings throughout the main, and 9-foot ceilings on the 2nd level. Revel in the meticulous craftsmanship of this 4-bedroom, 3.5-bathroom masterpiece, featuring a chef's kitchen with extended height cabinets, servery, walk-in pantry and 4 walk-in closets. Indulge in the richness of engineered hardwood flooring, upgraded ceramic tiles, an oak staircase adorned with wrought iron spindles, and quartz counters throughout, among other superior finishes. This masterfully designed home seamlessly blends modern living with timeless style. This home is situated on a spacious lot that backs onto Golf Club. **** EXTRAS **** This home effortlessly integrates high-end finishes into its standard build. (id:58576)
Open House
This property has open houses!
12:00 pm
Ends at:4:00 pm
12:00 pm
Ends at:4:00 pm
12:00 pm
Ends at:4:00 pm
12:00 pm
Ends at:4:00 pm
12:00 pm
Ends at:4:00 pm
12:00 pm
Ends at:4:00 pm
12:00 pm
Ends at:4:00 pm
12:00 pm
Ends at:4:00 pm
12:00 pm
Ends at:4:00 pm
12:00 pm
Ends at:4:00 pm
12:00 pm
Ends at:4:00 pm
12:00 pm
Ends at:4:00 pm
12:00 pm
Ends at:4:00 pm
12:00 pm
Ends at:4:00 pm
Property Details
| MLS® Number | X9301075 |
| Property Type | Single Family |
| AmenitiesNearBy | Hospital, Park, Place Of Worship |
| CommunityFeatures | Community Centre |
| Features | Cul-de-sac, Carpet Free |
| ParkingSpaceTotal | 4 |
Building
| BathroomTotal | 4 |
| BedroomsAboveGround | 4 |
| BedroomsTotal | 4 |
| Appliances | Central Vacuum, Water Softener |
| BasementDevelopment | Unfinished |
| BasementFeatures | Walk Out |
| BasementType | N/a (unfinished) |
| ConstructionStyleAttachment | Detached |
| CoolingType | Central Air Conditioning |
| ExteriorFinish | Brick, Stone |
| FireplacePresent | Yes |
| FlooringType | Hardwood |
| FoundationType | Poured Concrete |
| HalfBathTotal | 1 |
| HeatingFuel | Natural Gas |
| HeatingType | Forced Air |
| StoriesTotal | 2 |
| SizeInterior | 3499.9705 - 4999.958 Sqft |
| Type | House |
| UtilityWater | Municipal Water |
Parking
| Attached Garage |
Land
| Acreage | No |
| LandAmenities | Hospital, Park, Place Of Worship |
| Sewer | Sanitary Sewer |
| SizeDepth | 113 Ft |
| SizeFrontage | 61 Ft |
| SizeIrregular | 61 X 113 Ft |
| SizeTotalText | 61 X 113 Ft|under 1/2 Acre |
Rooms
| Level | Type | Length | Width | Dimensions |
|---|---|---|---|---|
| Second Level | Bedroom 4 | 3.45 m | 4.93 m | 3.45 m x 4.93 m |
| Second Level | Bathroom | Measurements not available | ||
| Second Level | Primary Bedroom | 4.37 m | 5.79 m | 4.37 m x 5.79 m |
| Second Level | Bathroom | Measurements not available | ||
| Second Level | Bedroom 2 | 4.47 m | 4.27 m | 4.47 m x 4.27 m |
| Second Level | Bedroom 3 | 3.66 m | 4.62 m | 3.66 m x 4.62 m |
| Second Level | Bathroom | Measurements not available | ||
| Main Level | Kitchen | 7.46 m | 5.49 m | 7.46 m x 5.49 m |
| Main Level | Family Room | 5.49 m | 4.72 m | 5.49 m x 4.72 m |
| Main Level | Dining Room | 3.61 m | 4.88 m | 3.61 m x 4.88 m |
https://www.realtor.ca/real-estate/27369624/419-master-drive-woodstock




















