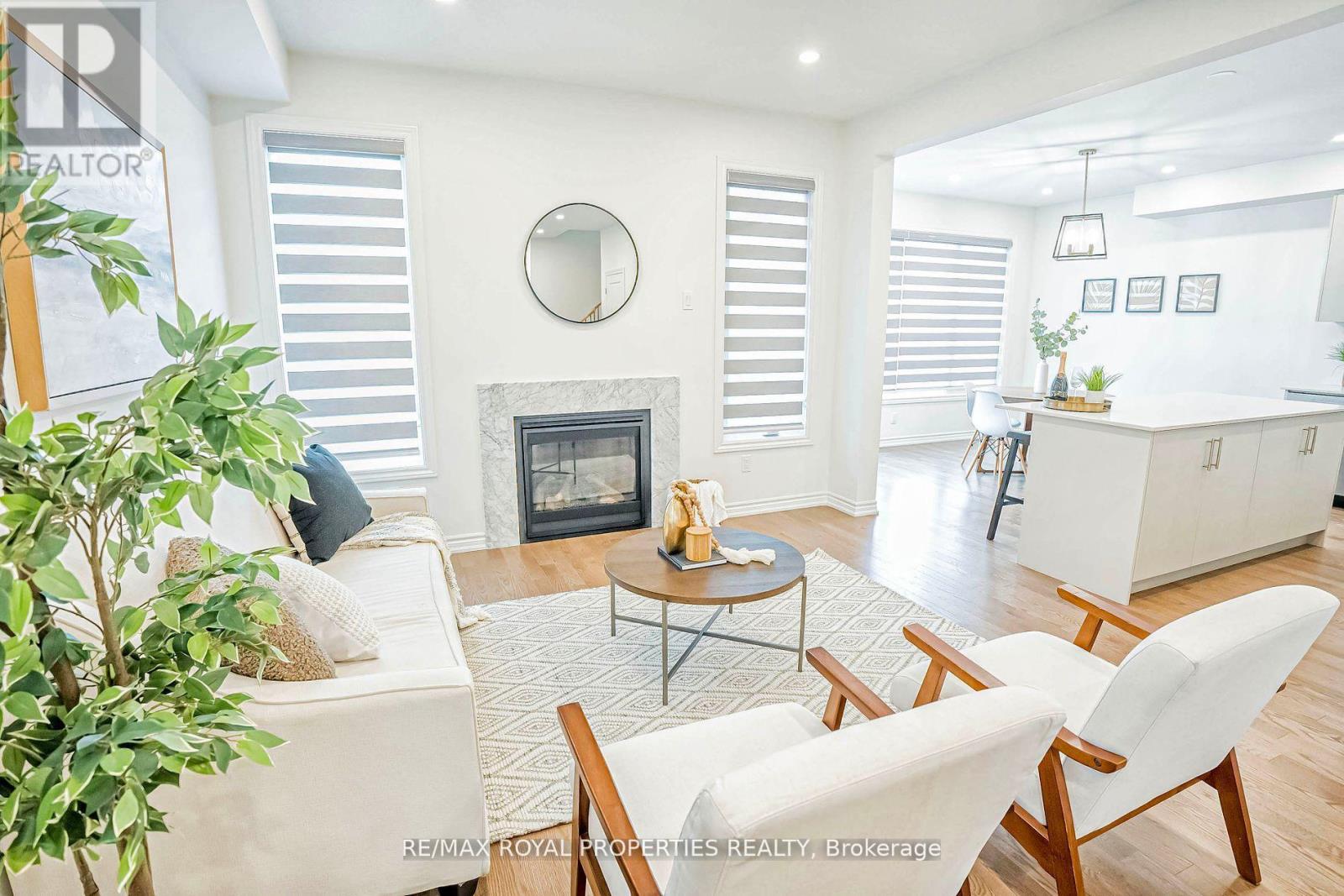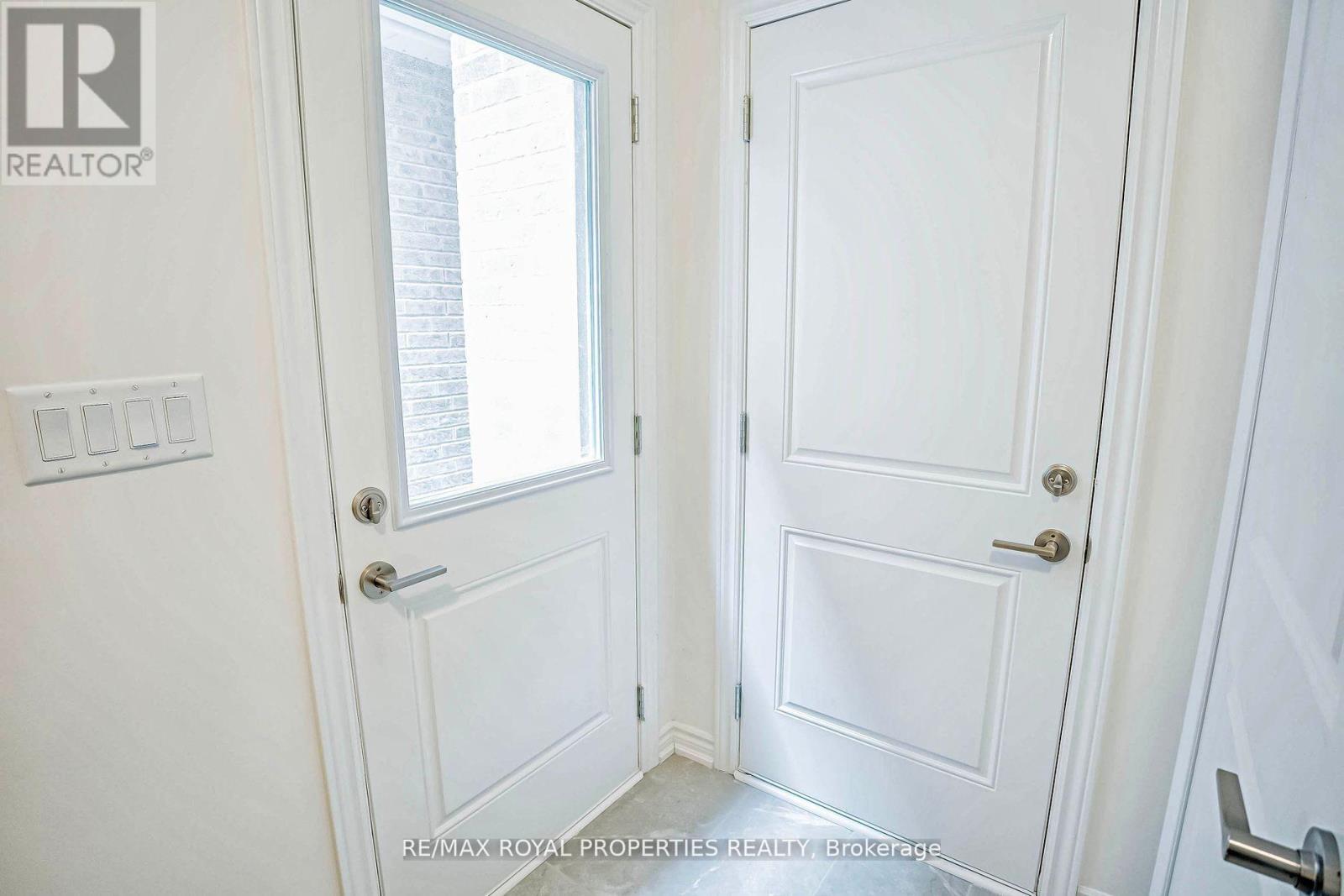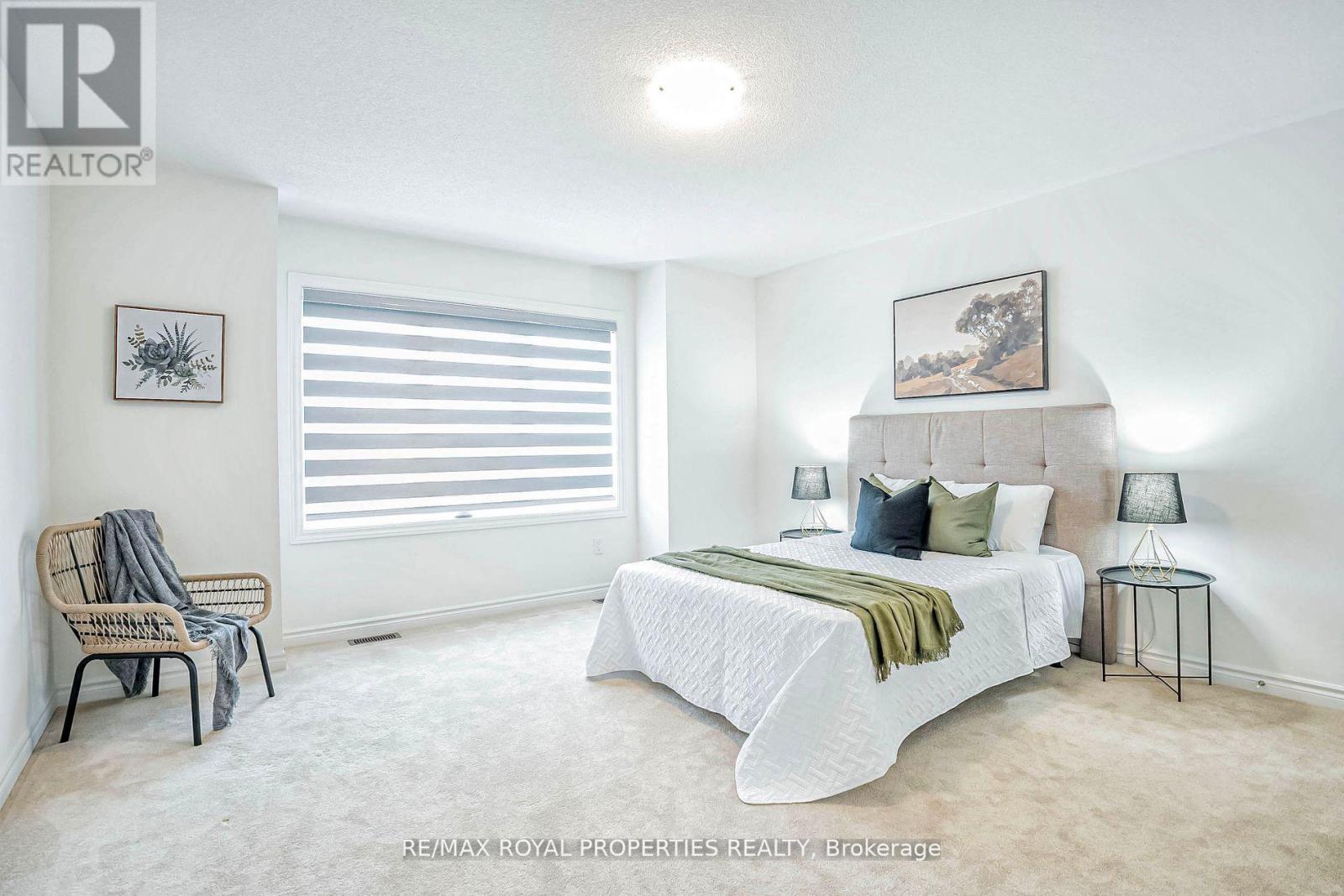416 Coronation Road Whitby, Ontario L1P 1Y2
Interested?
Contact us for more information
Deepam Patel
Salesperson
1801 Harwood Ave N. Unit 5
Ajax, Ontario L1T 0K8
Shar Ketheesh
Salesperson
1801 Harwood Ave N. Unit 5
Ajax, Ontario L1T 0K8
$1,265,000
Beautiful Brand New 3 Bedroom Great Gulf Home On A Corner Lot W/ 2 Car Garage & Parking. Great Layout-Very Spacious Rooms & Large Windows Providing Lots Of Natural Light. Kitchen Featuring Oversized Quartz Island. Potlights Throughout The House. Double Door Entry, Oak Staircase, Hardwood & Porcelain on Main Floors With 9 Ft Ceilings. Entrance To Garage From Inside. Close To Many Amenities Including Schools, Shopping, Parks & Restaurants. Close To Hwy 412 With Access To 407/401. Side entrance access. Walking Distance To School In Sept, 2026. **** EXTRAS **** Home Under Tarion Warranty. (id:58576)
Property Details
| MLS® Number | E11426122 |
| Property Type | Single Family |
| Community Name | Rural Whitby |
| AmenitiesNearBy | Park, Public Transit |
| CommunityFeatures | School Bus |
| ParkingSpaceTotal | 6 |
Building
| BathroomTotal | 3 |
| BedroomsAboveGround | 3 |
| BedroomsTotal | 3 |
| Appliances | Blinds, Dishwasher, Dryer, Refrigerator, Stove, Washer |
| BasementDevelopment | Unfinished |
| BasementType | N/a (unfinished) |
| ConstructionStyleAttachment | Detached |
| CoolingType | Central Air Conditioning |
| ExteriorFinish | Brick, Stone |
| FireplacePresent | Yes |
| FlooringType | Hardwood, Carpeted |
| FoundationType | Concrete |
| HalfBathTotal | 1 |
| HeatingFuel | Natural Gas |
| HeatingType | Forced Air |
| StoriesTotal | 2 |
| SizeInterior | 1999.983 - 2499.9795 Sqft |
| Type | House |
| UtilityWater | Municipal Water |
Parking
| Attached Garage |
Land
| Acreage | No |
| LandAmenities | Park, Public Transit |
| Sewer | Sanitary Sewer |
| SizeDepth | 36 Ft ,1 In |
| SizeFrontage | 95 Ft ,4 In |
| SizeIrregular | 95.4 X 36.1 Ft |
| SizeTotalText | 95.4 X 36.1 Ft |
Rooms
| Level | Type | Length | Width | Dimensions |
|---|---|---|---|---|
| Second Level | Primary Bedroom | Measurements not available | ||
| Second Level | Bedroom 2 | 3.62 m | 4.02 m | 3.62 m x 4.02 m |
| Second Level | Bedroom 3 | 4 m | 3.99 m | 4 m x 3.99 m |
| Ground Level | Living Room | 3.8 m | 3.5 m | 3.8 m x 3.5 m |
| Ground Level | Dining Room | 3.8 m | 3.5 m | 3.8 m x 3.5 m |
| Ground Level | Eating Area | 4.02 m | 3.02 m | 4.02 m x 3.02 m |
| Ground Level | Kitchen | 4.02 m | 3.02 m | 4.02 m x 3.02 m |
| Ground Level | Laundry Room | Measurements not available |
Utilities
| Cable | Available |
| Sewer | Installed |
https://www.realtor.ca/real-estate/27691297/416-coronation-road-whitby-rural-whitby






















