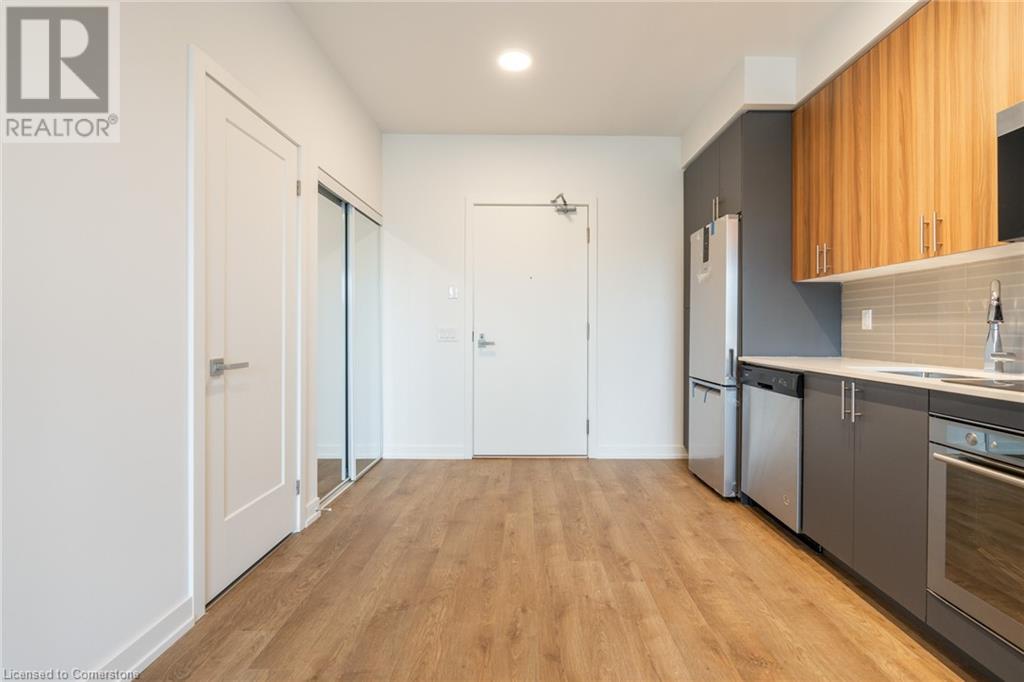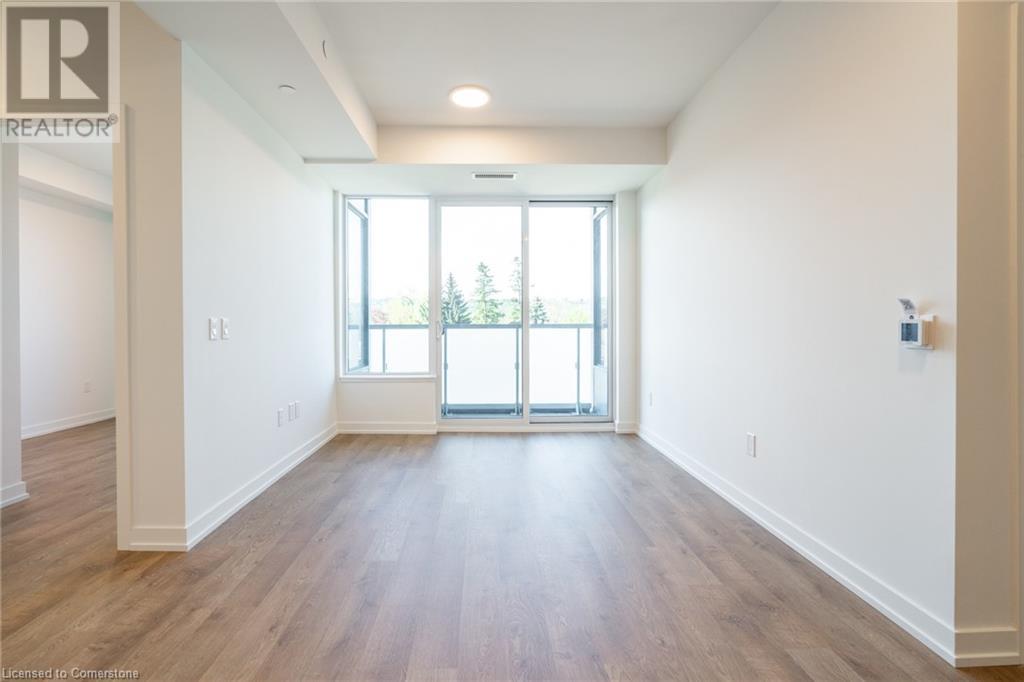415 Main Street W Unit# 301 Hamilton, Ontario L8P 1K5
Interested?
Contact us for more information
Mark Woehrle
Broker
325 Winterberry Dr Unit 4b
Stoney Creek, Ontario L8J 0B6
$524,999Maintenance, Insurance, Parking
$514.08 Monthly
Maintenance, Insurance, Parking
$514.08 MonthlyThis newly built condo presents an ideal blend of modern living and convenience, featuring two bedrooms and a stylish four-piece bathroom. Situated in a coveted location, it offers easy access to an array of amenities. From the convenience of an exercise room to the entertainment options in the media room, and the serenity of a rooftop deck/garden, residents have ample spaces to relax and unwind. Additional perks include a dog wash station. With its desirable features and prime locale, this condo provides an enticing opportunity for comfortable and contemporary living. (id:58576)
Property Details
| MLS® Number | XH4193651 |
| Property Type | Single Family |
| AmenitiesNearBy | Park, Public Transit, Schools, Shopping |
| CommunityFeatures | Community Centre |
| EquipmentType | None |
| Features | Balcony, Automatic Garage Door Opener |
| ParkingSpaceTotal | 1 |
| RentalEquipmentType | None |
Building
| BathroomTotal | 1 |
| BedroomsAboveGround | 2 |
| BedroomsTotal | 2 |
| Amenities | Exercise Centre, Party Room |
| Appliances | Dishwasher, Dryer, Refrigerator, Washer, Microwave Built-in, Garage Door Opener |
| ConstructionStyleAttachment | Attached |
| CoolingType | Central Air Conditioning |
| ExteriorFinish | Concrete |
| HeatingFuel | Natural Gas |
| HeatingType | Forced Air |
| StoriesTotal | 1 |
| SizeInterior | 705 Sqft |
| Type | Apartment |
| UtilityWater | Municipal Water |
Parking
| Underground | |
| None |
Land
| AccessType | Road Access, Highway Access |
| Acreage | No |
| LandAmenities | Park, Public Transit, Schools, Shopping |
| Sewer | Municipal Sewage System |
| SizeTotalText | Unknown |
| ZoningDescription | Residential |
Rooms
| Level | Type | Length | Width | Dimensions |
|---|---|---|---|---|
| Main Level | 4pc Bathroom | 9'5'' x 5'4'' | ||
| Main Level | Bedroom | 8'11'' x 9'3'' | ||
| Main Level | Primary Bedroom | 8'11'' x 9'6'' | ||
| Main Level | Living Room | 10'0'' x 12'0'' | ||
| Main Level | Media | 4'6'' x 6'5'' | ||
| Main Level | Kitchen/dining Room | 10'11'' x 13'1'' |
https://www.realtor.ca/real-estate/27629205/415-main-street-w-unit-301-hamilton































