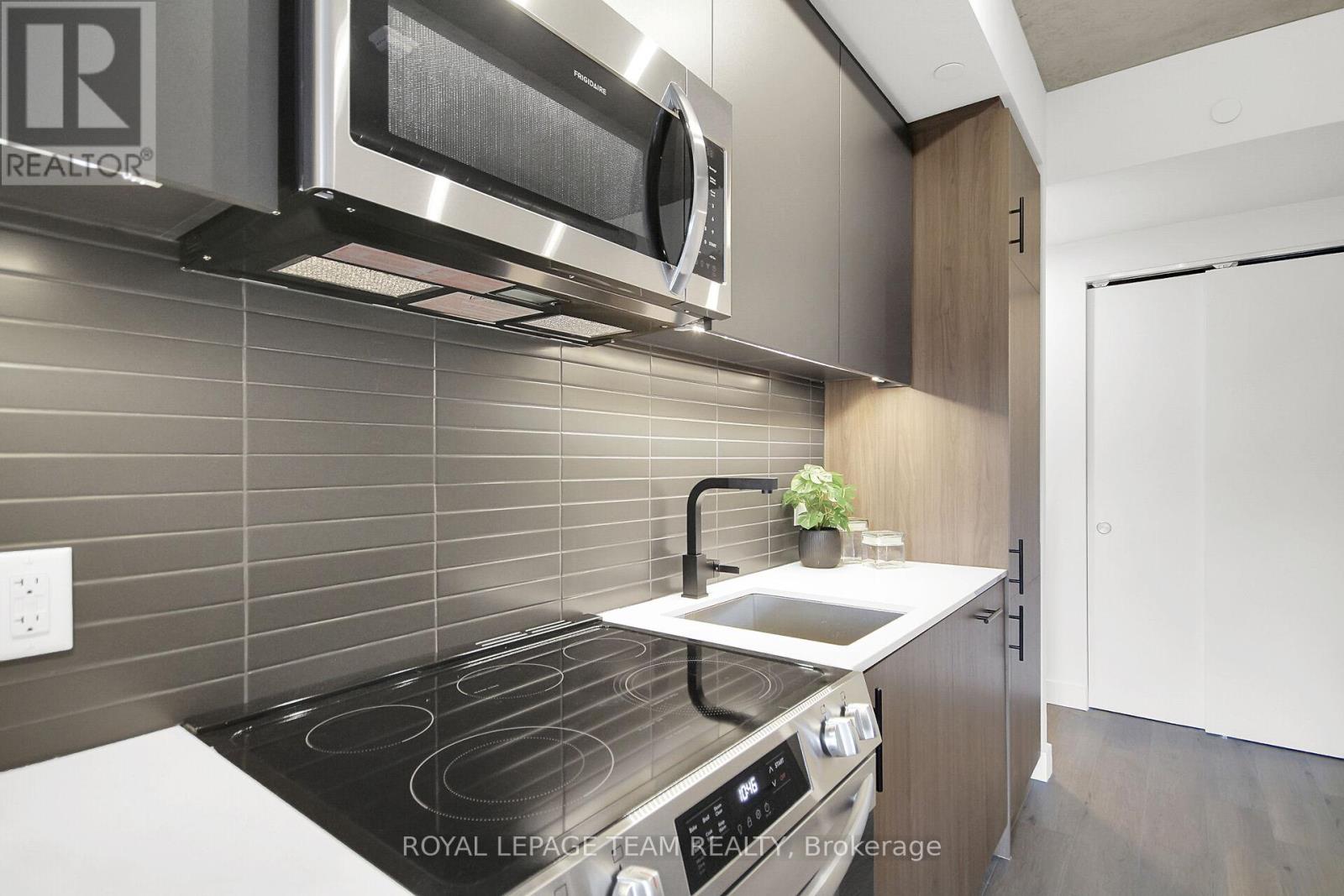415 - 10 James Street Ottawa, Ontario K2P 1T2
Interested?
Contact us for more information
Beth Bonvie
Broker
5536 Manotick Main St
Manotick, Ontario K4M 1A7
Andrew Moore
Salesperson
5536 Manotick Main St
Manotick, Ontario K4M 1A7
$2,550 Monthly
Welcome to James House, a NEW sophisticated state-of-the-art 9-storey boutique condominium in the heart of Centretown, nestled between the Glebe and downtown Ottawa. Experience the excitement & convenience of downtown living with grocery, restaurants, cafes, museums & other cultural events steps from your front door. Imagine no more wasted time in traffic and being able to walk to anything you desire. This modern luxury condo sets a new standard for urban living in Ottawa boasting a number of premium amenities to help you relax and recharge. The spacious suites feature bright warm design contrasted with modern exposed concrete walls. Amenities include a shared lounge with plush seating in which to work, socialize or just read and put your feet up by the fire. Escape to the zen garden after a work out in the fully-equipped fitness and wellness yoga studio. Invite friends and family to lounge by the heated rooftop saltwater pool and enjoy views of downtown Ottawa. This spectacular loft inspired 1-bed PLUS Den, 1 bath with floor-to-ceiling windows, oversized balcony w/western views is ready for you. The open-concept kitchen features high-end finishes including an island with storage & breakfast bar seating for four, built-in appliances, and quartz CT. The bedroom has a deep closet with in-suite laundry & the spacious bath offers floating quartz topped vanity, mirrored wall cabinets, oversized tile, sophisticated black fixtures & faucets.The facility also includes: Front lobby concierge service w/ Valet1 app that allows facial recognition keyless entry, unlocking doors using mobile app, video intercom, and many other features. State-of-the-art security system. Dog wash station directly accessible from the back laneway through a secure and separate entry door. Product Library for the items you may occasionally need to borrow but not want to store yourself (such as a ladder, mixer, tool kit, and steamer). Visitor parking. What are you waiting for, schedule a visit today! **** EXTRAS **** Furnished unit is available at additional cost. (id:58576)
Property Details
| MLS® Number | X11898083 |
| Property Type | Single Family |
| Community Name | 4103 - Ottawa Centre |
| AmenitiesNearBy | Public Transit, Park |
| CommunicationType | High Speed Internet |
| CommunityFeatures | Pets Not Allowed |
| Features | Balcony, Carpet Free, In Suite Laundry |
| PoolType | Outdoor Pool |
| ViewType | City View |
Building
| BathroomTotal | 1 |
| BedroomsAboveGround | 1 |
| BedroomsTotal | 1 |
| Amenities | Car Wash, Security/concierge, Exercise Centre, Separate Heating Controls |
| Appliances | Dishwasher, Dryer, Refrigerator, Stove, Washer |
| CoolingType | Central Air Conditioning |
| ExteriorFinish | Brick, Concrete |
| FireProtection | Controlled Entry, Smoke Detectors |
| FlooringType | Hardwood, Ceramic |
| FoundationType | Concrete |
| HeatingFuel | Electric |
| HeatingType | Heat Pump |
| SizeInterior | 599.9954 - 698.9943 Sqft |
| Type | Apartment |
Parking
| Underground |
Land
| Acreage | No |
| LandAmenities | Public Transit, Park |
Rooms
| Level | Type | Length | Width | Dimensions |
|---|---|---|---|---|
| Main Level | Bedroom | 2.84 m | 3.06 m | 2.84 m x 3.06 m |
| Main Level | Kitchen | 3.1 m | 4.2 m | 3.1 m x 4.2 m |
| Main Level | Den | 2.92 m | 2.02 m | 2.92 m x 2.02 m |
| Main Level | Living Room | 2.94 m | 3.11 m | 2.94 m x 3.11 m |
| Main Level | Bathroom | 1.49 m | 2.75 m | 1.49 m x 2.75 m |
| Main Level | Foyer | 3.33 m | 1.18 m | 3.33 m x 1.18 m |
| Main Level | Laundry Room | Measurements not available |
https://www.realtor.ca/real-estate/27749101/415-10-james-street-ottawa-4103-ottawa-centre





































