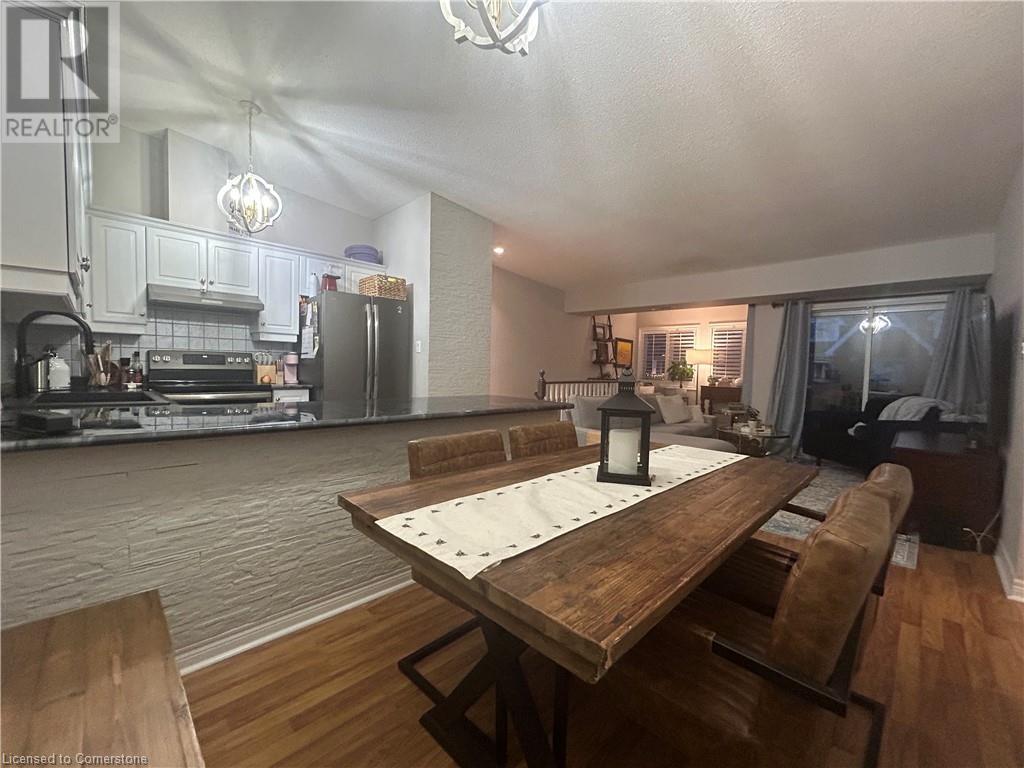4140 Foxwood Drive Unit# 1008 Burlington, Ontario L7M 4R4
Interested?
Contact us for more information
Sarah Ross
Salesperson
1044 Cannon Street East
Hamilton, Ontario L8L 2H7
$2,600 MonthlyInsurance
Beautiful 2 bedroom, 2 bath upper stacked townhome suite available as soon as Jan 17th. Spacious open concept layout with vaulted ceilings, den off of living room and walk-out balcony. Large primary bedroom offering 3 pc ensuite/walk-in closet. Located in the family-friendly community of Tansley, which is in the midst of shopping, public transit, Hwy and more. Tenant responsible for all utilities. Interested in A+ tenants - Application, letter of employment, full copy of credit score, and references required. Please provide 24-hour notice for showings. (id:58576)
Property Details
| MLS® Number | 40678438 |
| Property Type | Single Family |
| AmenitiesNearBy | Golf Nearby, Hospital, Park, Place Of Worship, Playground, Public Transit |
| CommunityFeatures | Quiet Area |
| Features | Southern Exposure, Balcony, Paved Driveway |
| ParkingSpaceTotal | 1 |
Building
| BathroomTotal | 2 |
| BedroomsAboveGround | 2 |
| BedroomsTotal | 2 |
| Appliances | Dishwasher, Dryer, Refrigerator, Stove, Washer |
| BasementType | None |
| ConstructionStyleAttachment | Attached |
| CoolingType | Central Air Conditioning |
| ExteriorFinish | Brick |
| FoundationType | Poured Concrete |
| HeatingType | Forced Air |
| StoriesTotal | 1 |
| SizeInterior | 954 Sqft |
| Type | Apartment |
| UtilityWater | Municipal Water |
Land
| AccessType | Highway Access, Highway Nearby |
| Acreage | No |
| LandAmenities | Golf Nearby, Hospital, Park, Place Of Worship, Playground, Public Transit |
| Sewer | Municipal Sewage System |
| SizeTotalText | Unknown |
| ZoningDescription | Res |
Rooms
| Level | Type | Length | Width | Dimensions |
|---|---|---|---|---|
| Second Level | 4pc Bathroom | Measurements not available | ||
| Second Level | Bedroom | 10'0'' x 8'0'' | ||
| Second Level | 3pc Bathroom | Measurements not available | ||
| Second Level | Primary Bedroom | 11'2'' x 10'6'' | ||
| Second Level | Eat In Kitchen | 17'6'' x 17'2'' | ||
| Second Level | Living Room | 14'4'' x 12'10'' | ||
| Main Level | Foyer | Measurements not available |
https://www.realtor.ca/real-estate/27659266/4140-foxwood-drive-unit-1008-burlington


















