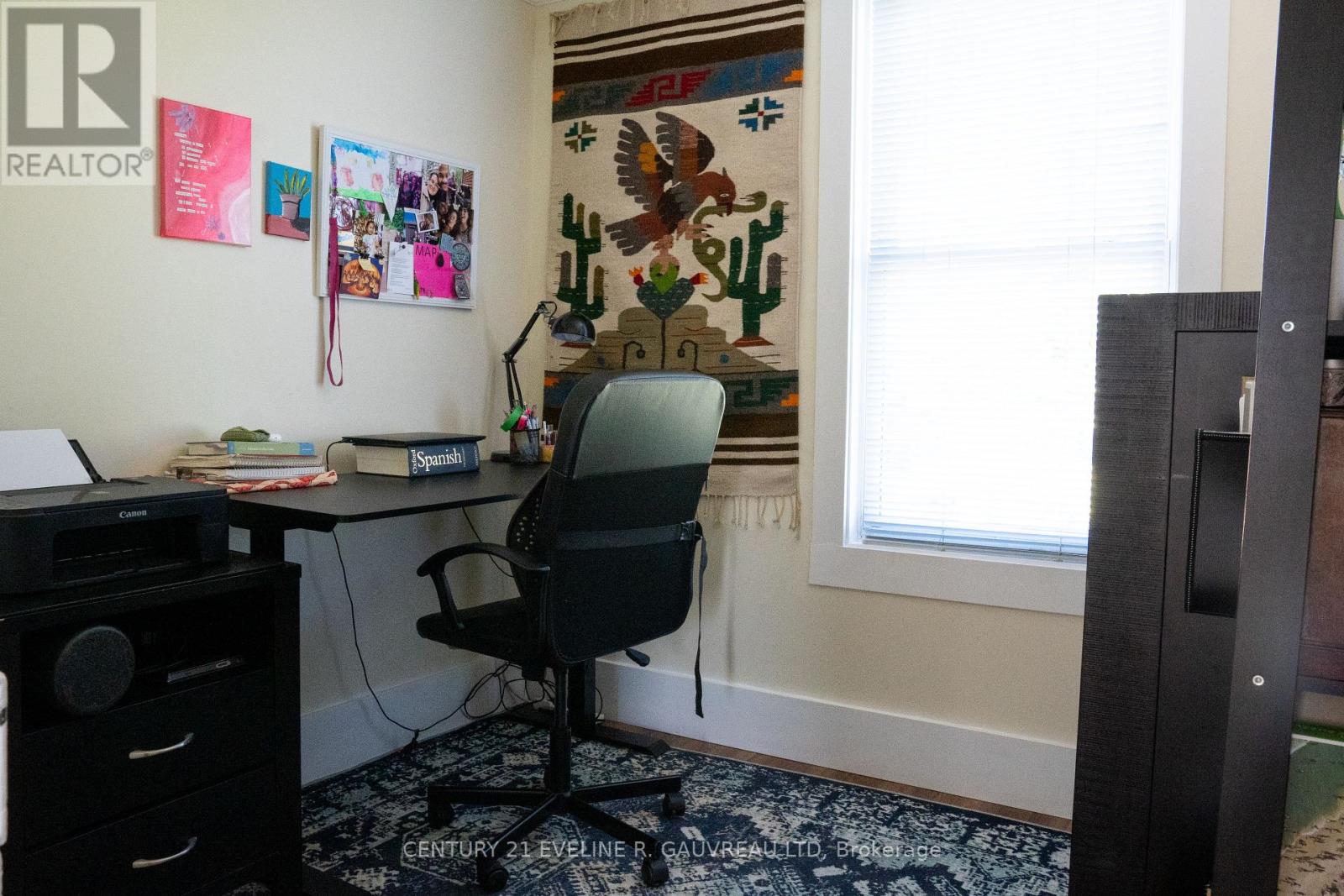414 Marcella Street Temiskaming Shores, Ontario P0J 1H0
Interested?
Contact us for more information
Joel Lemay
Salesperson
19 Paget St. S.
New Liskeard, Ontario P0J 1P0
$300,000
Clean, well kept home with a long list of recent updates located in a friendly neighbourhood ready to be moved in. This 3 bedroom 1.5 bath is suitable for a growing family. Hook ups for main-floor laundry readily available. The dedicated dining room, living room and fenced in yard offers great options for family time with the Haileybury beach being just a short 10 minute walk away. Unfinished basement is used for utilities and storage. The spacious 32.3 X 16.5 garage is optimal for a workshop, and/or sheltering your vehicles. See list of recent updates: 200amp Electrical panel and wiring (2022) - PEX Plumbing (2022)- Tin roof (2022) Kitchen, second floor, and bathroom Vinyl flooring(2022) Toilets(2022). (id:58576)
Property Details
| MLS® Number | T11911339 |
| Property Type | Single Family |
| ParkingSpaceTotal | 3 |
Building
| BathroomTotal | 2 |
| BedroomsAboveGround | 3 |
| BedroomsTotal | 3 |
| Appliances | Garage Door Opener Remote(s), Dishwasher, Refrigerator, Stove |
| BasementDevelopment | Unfinished |
| BasementType | N/a (unfinished) |
| ConstructionStyleAttachment | Detached |
| ExteriorFinish | Vinyl Siding |
| FoundationType | Unknown |
| HalfBathTotal | 1 |
| HeatingFuel | Natural Gas |
| HeatingType | Forced Air |
| StoriesTotal | 2 |
| SizeInterior | 1099.9909 - 1499.9875 Sqft |
| Type | House |
| UtilityWater | Municipal Water |
Land
| Acreage | No |
| Sewer | Sanitary Sewer |
| SizeDepth | 110 Ft |
| SizeFrontage | 50 Ft |
| SizeIrregular | 50 X 110 Ft |
| SizeTotalText | 50 X 110 Ft|under 1/2 Acre |
| ZoningDescription | R |
Rooms
| Level | Type | Length | Width | Dimensions |
|---|---|---|---|---|
| Second Level | Other | 19.2 m | 2.34 m | 19.2 m x 2.34 m |
| Second Level | Bedroom | 2.68 m | 3.53 m | 2.68 m x 3.53 m |
| Second Level | Bedroom 2 | 2.65 m | 3.38 m | 2.65 m x 3.38 m |
| Second Level | Bedroom 3 | 2.4 m | 2.16 m | 2.4 m x 2.16 m |
| Basement | Utility Room | 4.57 m | 6.12 m | 4.57 m x 6.12 m |
| Main Level | Living Room | 4.05 m | 5.18 m | 4.05 m x 5.18 m |
| Main Level | Dining Room | 2.83 m | 5.18 m | 2.83 m x 5.18 m |
| Main Level | Kitchen | 3.69 m | 3.68 m | 3.69 m x 3.68 m |
| Main Level | Bathroom | 2.77 m | 3.26 m | 2.77 m x 3.26 m |
Utilities
| Cable | Installed |
| Sewer | Installed |
https://www.realtor.ca/real-estate/27774823/414-marcella-street-temiskaming-shores




























