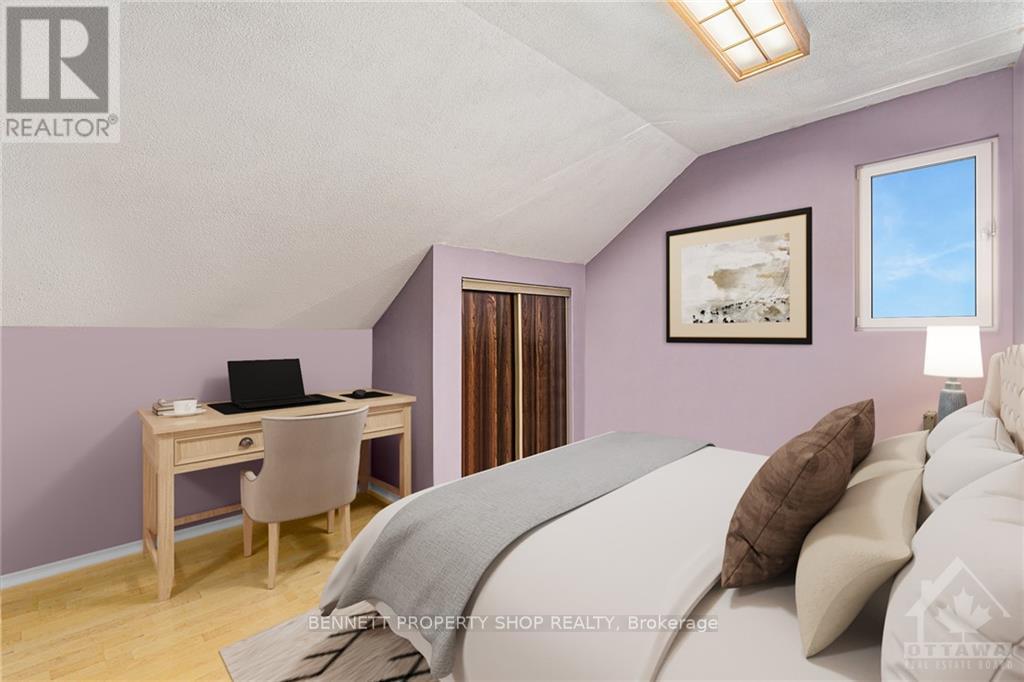412 Montreal Road Ottawa, Ontario K1K 0V4
Interested?
Contact us for more information
Marnie Bennett
Broker
1194 Carp Rd
Ottawa, Ontario K2S 1B9
Diane Tuplin
Salesperson
1194 Carp Rd
Ottawa, Ontario K2S 1B9
$999,990
Opportunity! Opportunity! Opportunity! Just minutes from downtown, this double lot has a 3 bedroom, 2 bathroom detached home, a separate garage/workshop and lots of potential. Run your own home business, rent out the shop to pay the house mortgage, rent out all the buildings or use the land for a grander development project. Tons of charm in the well-maintained home with upgrades over the years. 24 hours irrevocable on all offers. (id:58576)
Property Details
| MLS® Number | X9521051 |
| Property Type | Single Family |
| Community Name | 3404 - Vanier |
| AmenitiesNearBy | Public Transit, Park |
| ParkingSpaceTotal | 6 |
Building
| BathroomTotal | 2 |
| BedroomsAboveGround | 3 |
| BedroomsTotal | 3 |
| Appliances | Dishwasher, Dryer, Refrigerator, Stove, Washer |
| BasementDevelopment | Unfinished |
| BasementType | Full (unfinished) |
| ConstructionStyleAttachment | Detached |
| CoolingType | Central Air Conditioning |
| ExteriorFinish | Brick, Vinyl Siding |
| FoundationType | Concrete |
| HalfBathTotal | 1 |
| HeatingFuel | Natural Gas |
| HeatingType | Forced Air |
| StoriesTotal | 2 |
| Type | House |
| UtilityWater | Municipal Water |
Land
| Acreage | No |
| LandAmenities | Public Transit, Park |
| Sewer | Sanitary Sewer |
| SizeDepth | 94 Ft ,10 In |
| SizeFrontage | 73 Ft ,3 In |
| SizeIrregular | 73.25 X 94.85 Ft ; 1 |
| SizeTotalText | 73.25 X 94.85 Ft ; 1|under 1/2 Acre |
| ZoningDescription | Res/tm |
Rooms
| Level | Type | Length | Width | Dimensions |
|---|---|---|---|---|
| Second Level | Bedroom | 3.27 m | 4.01 m | 3.27 m x 4.01 m |
| Second Level | Bedroom | 3.63 m | 4.01 m | 3.63 m x 4.01 m |
| Second Level | Primary Bedroom | 6.24 m | 3.58 m | 6.24 m x 3.58 m |
| Second Level | Bathroom | 2.28 m | 2.08 m | 2.28 m x 2.08 m |
| Lower Level | Other | 3.45 m | 9.09 m | 3.45 m x 9.09 m |
| Main Level | Foyer | 2.48 m | 3.04 m | 2.48 m x 3.04 m |
| Main Level | Other | 3.4 m | 2.23 m | 3.4 m x 2.23 m |
| Main Level | Bathroom | 0.99 m | 2.94 m | 0.99 m x 2.94 m |
| Main Level | Living Room | 5.94 m | 5.23 m | 5.94 m x 5.23 m |
| Main Level | Sitting Room | 3.55 m | 4.01 m | 3.55 m x 4.01 m |
| Main Level | Kitchen | 3.45 m | 4.01 m | 3.45 m x 4.01 m |
| Main Level | Other | 2.94 m | 1.47 m | 2.94 m x 1.47 m |
Utilities
| Natural Gas Available | Available |
https://www.realtor.ca/real-estate/27494084/412-montreal-road-ottawa-3404-vanier






























