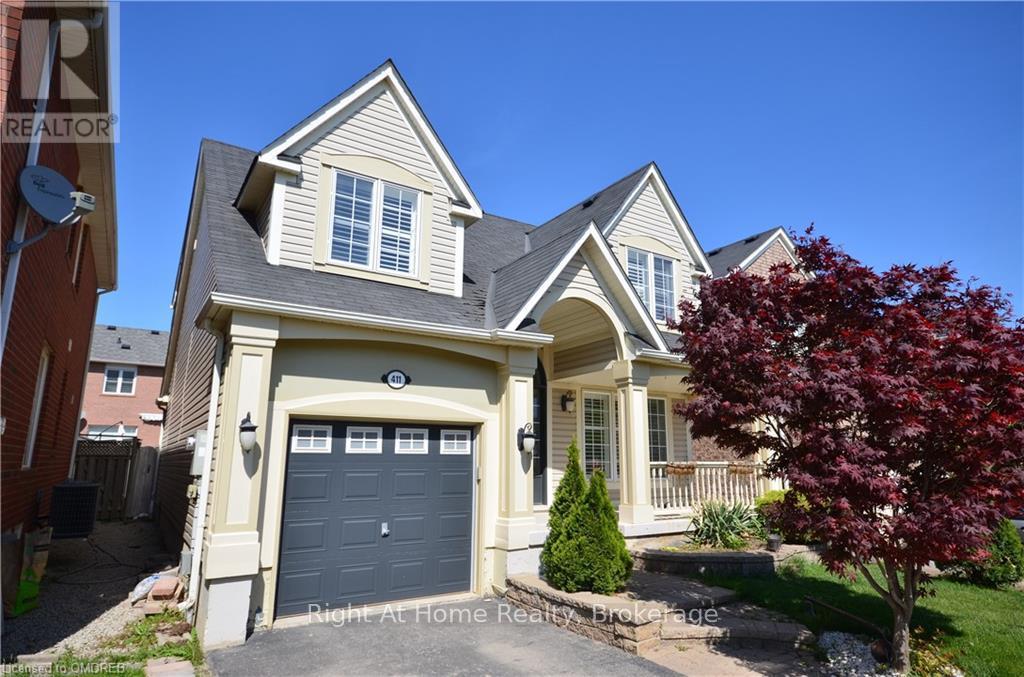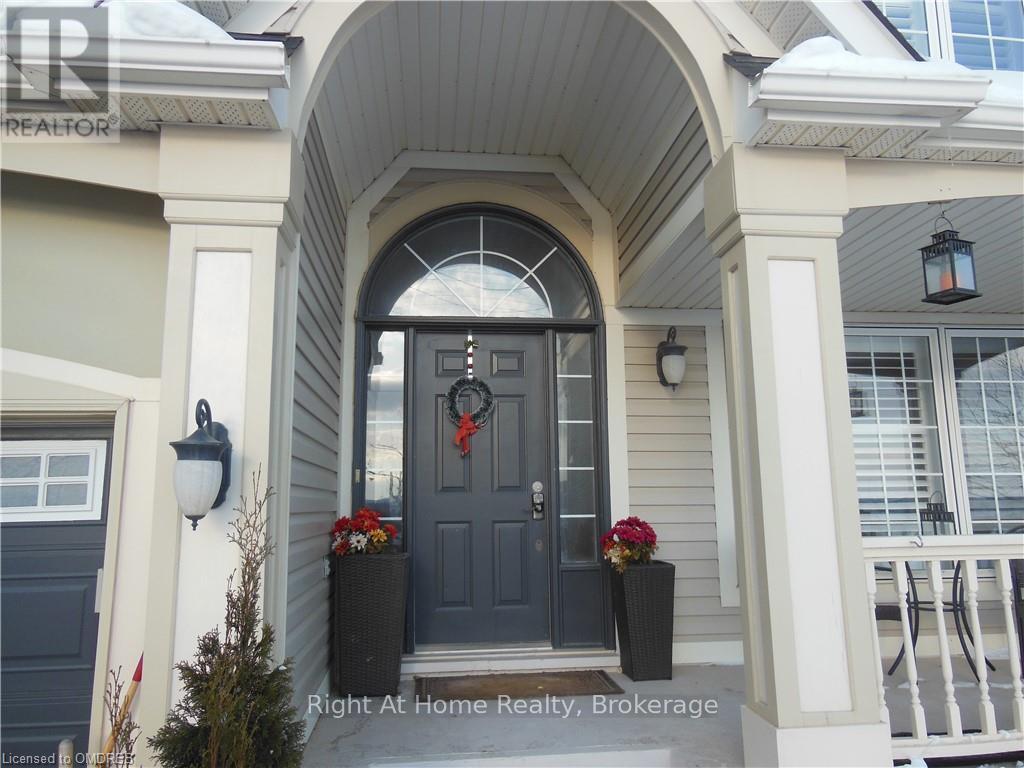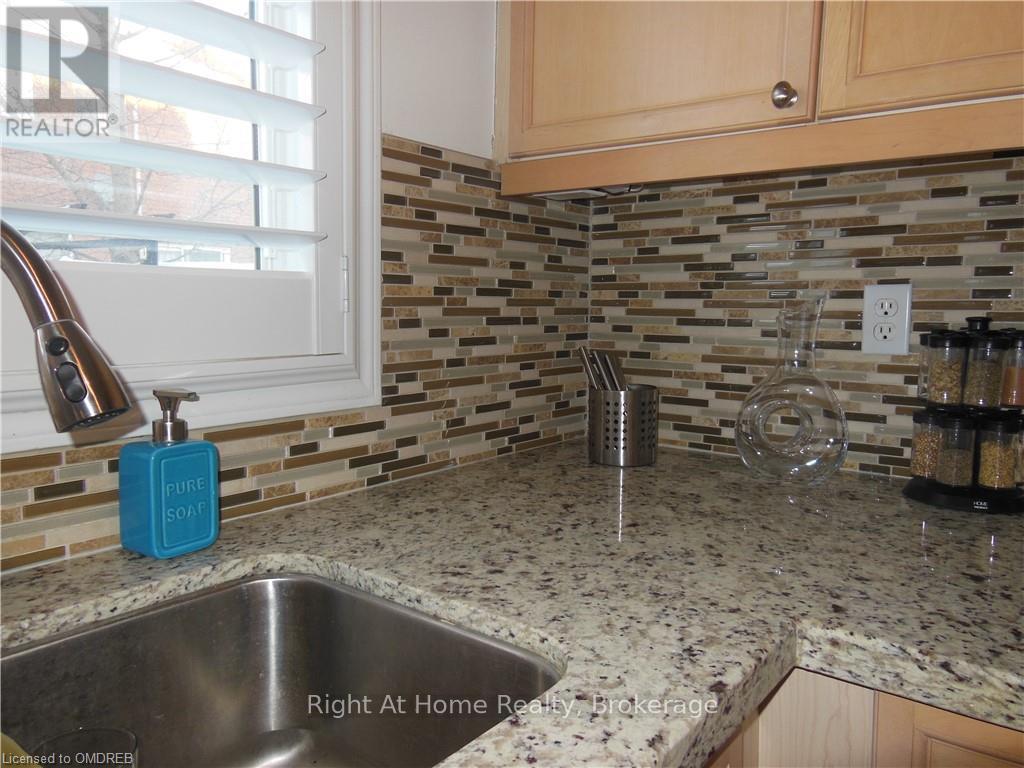411 Cedar Hedge Road Milton, Ontario L9T 5K7
Interested?
Contact us for more information
David Serra
Salesperson
5111 New St - Suite #102
Burlington, Ontario L7L 1V2
$3,500 Monthly
Charming 4-Bedroom Family Home for Lease in Milton’s Sought-After Hawthorne Village!\r\n\r\nNestled on a quiet street in the vibrant community of Hawthorne Village, this spacious 4-bedroom, 2.5-bathroom detached home is perfect for comfortable family living. The bright, open-concept main floor features a welcoming living and dining area, a cozy family room with a fireplace, and a family-sized kitchen with granite countertops and a walk-out to a private patio.\r\n\r\nUpstairs, the master suite offers a relaxing escape with its own en-suite bathroom, complete with a whirlpool tub and a separate shower. The finished basement provides extra space with a large recreation room, ideal for family gatherings or entertaining guests.\r\n\r\nConveniently located close to top-rated schools, scenic parks, and transit options, this home is an ideal blend of comfort and convenience. Don’t miss the chance to make this beautiful property your new Home! (id:58576)
Property Details
| MLS® Number | W10418338 |
| Property Type | Single Family |
| Community Name | 1027 - CL Clarke |
| EquipmentType | Water Heater |
| ParkingSpaceTotal | 2 |
| RentalEquipmentType | Water Heater |
Building
| BathroomTotal | 3 |
| BedroomsAboveGround | 4 |
| BedroomsTotal | 4 |
| Appliances | Dishwasher, Dryer, Refrigerator, Stove, Washer |
| BasementDevelopment | Finished |
| BasementType | Full (finished) |
| ConstructionStyleAttachment | Detached |
| CoolingType | Central Air Conditioning |
| FireplacePresent | Yes |
| FireplaceTotal | 1 |
| FoundationType | Block |
| HalfBathTotal | 1 |
| HeatingFuel | Natural Gas |
| HeatingType | Forced Air |
| StoriesTotal | 2 |
| Type | House |
| UtilityWater | Municipal Water |
Parking
| Inside Entry |
Land
| Acreage | No |
| Sewer | Sanitary Sewer |
| SizeFrontage | 36.09 M |
| SizeIrregular | 36.09 X 80.38 Acre |
| SizeTotalText | 36.09 X 80.38 Acre|under 1/2 Acre |
| ZoningDescription | Resident |
Rooms
| Level | Type | Length | Width | Dimensions |
|---|---|---|---|---|
| Second Level | Bathroom | Measurements not available | ||
| Second Level | Bathroom | Measurements not available | ||
| Second Level | Primary Bedroom | 4.36 m | 3.42 m | 4.36 m x 3.42 m |
| Second Level | Bedroom | 4.44 m | 3.4 m | 4.44 m x 3.4 m |
| Second Level | Bedroom | 4.41 m | 3.12 m | 4.41 m x 3.12 m |
| Second Level | Bedroom | 3.42 m | 2.89 m | 3.42 m x 2.89 m |
| Basement | Recreational, Games Room | 6.04 m | 5.99 m | 6.04 m x 5.99 m |
| Main Level | Bathroom | Measurements not available | ||
| Main Level | Living Room | 6.24 m | 3.17 m | 6.24 m x 3.17 m |
| Main Level | Dining Room | 6.24 m | 3.17 m | 6.24 m x 3.17 m |
| Main Level | Family Room | 4.44 m | 3.32 m | 4.44 m x 3.32 m |
| Main Level | Kitchen | 4.44 m | 3.32 m | 4.44 m x 3.32 m |



































