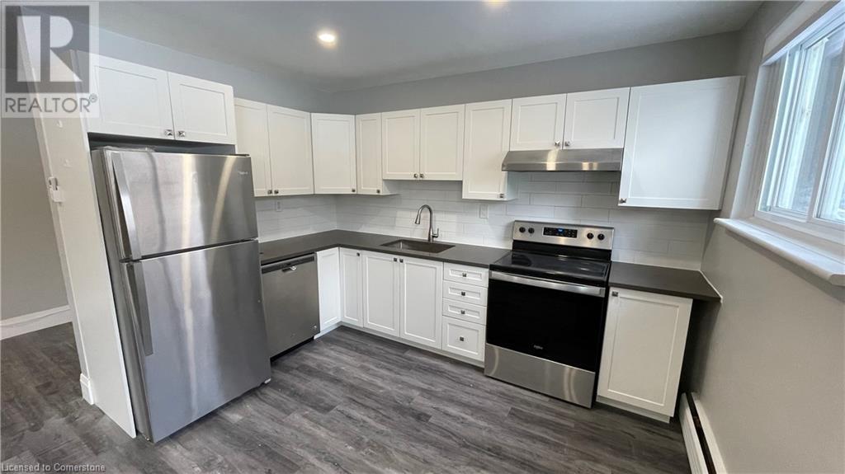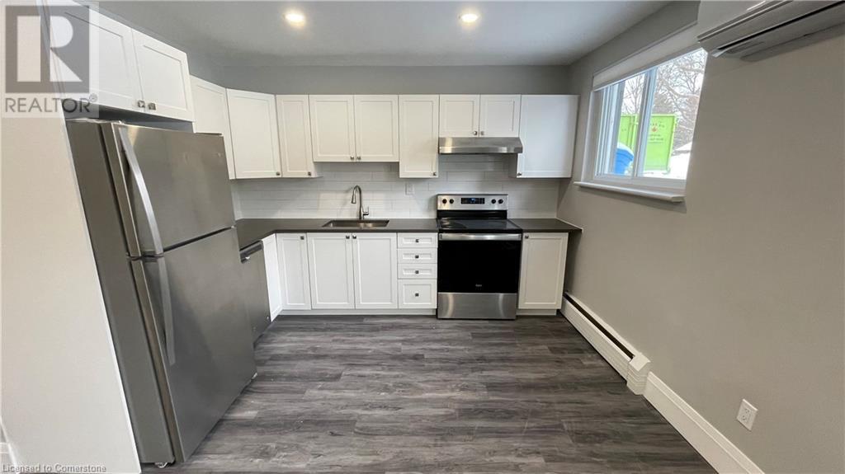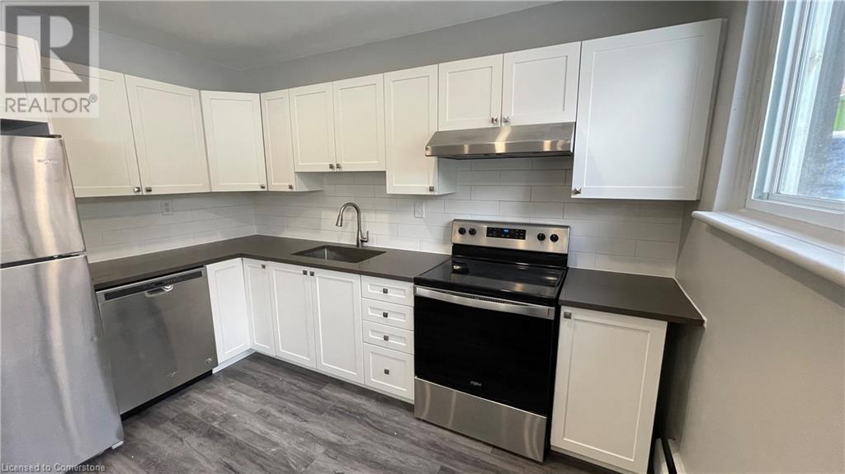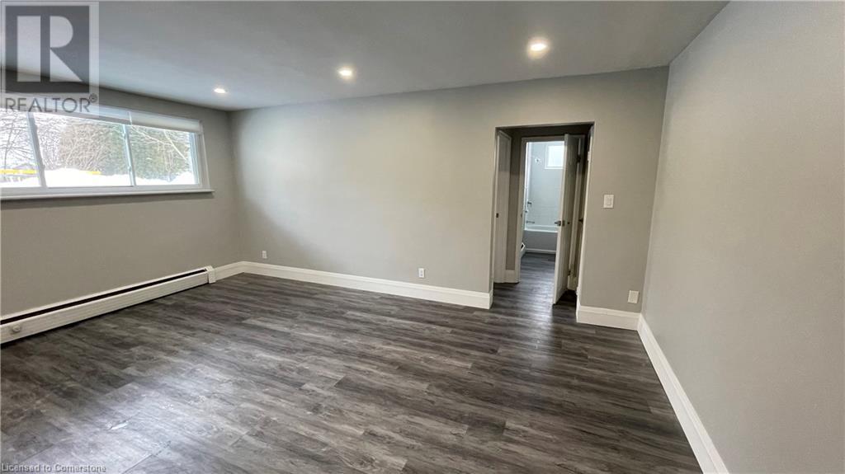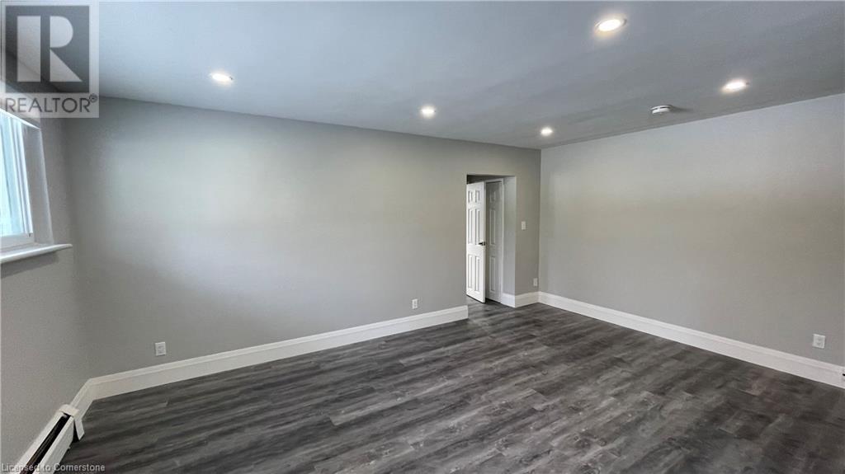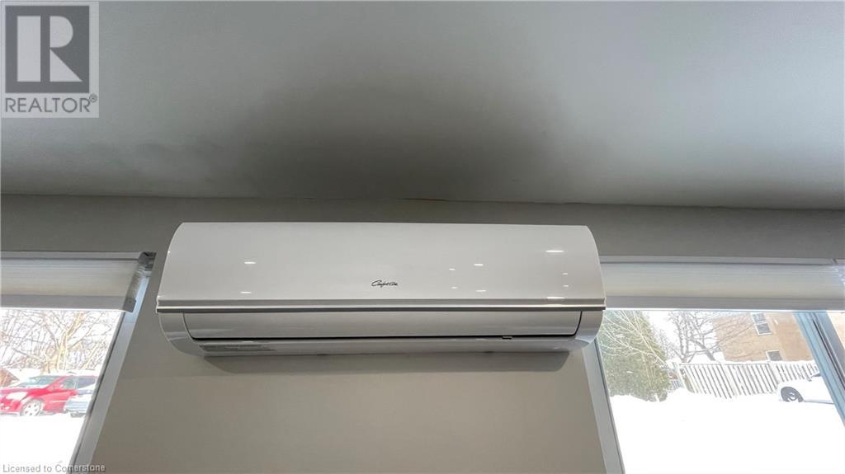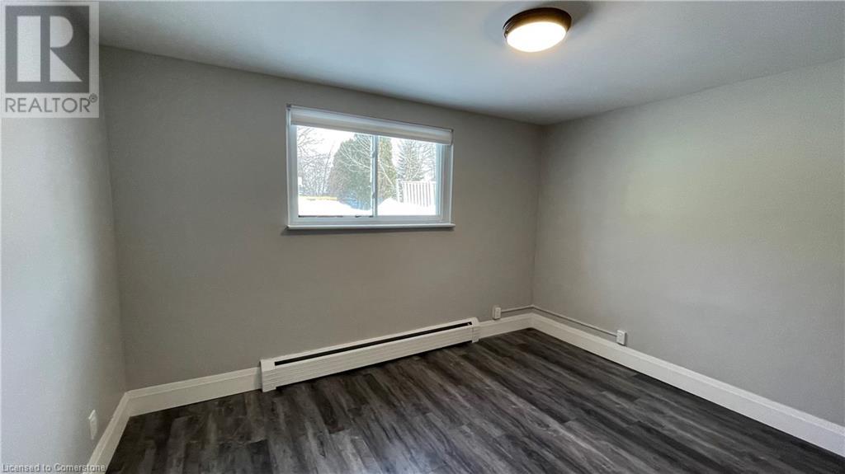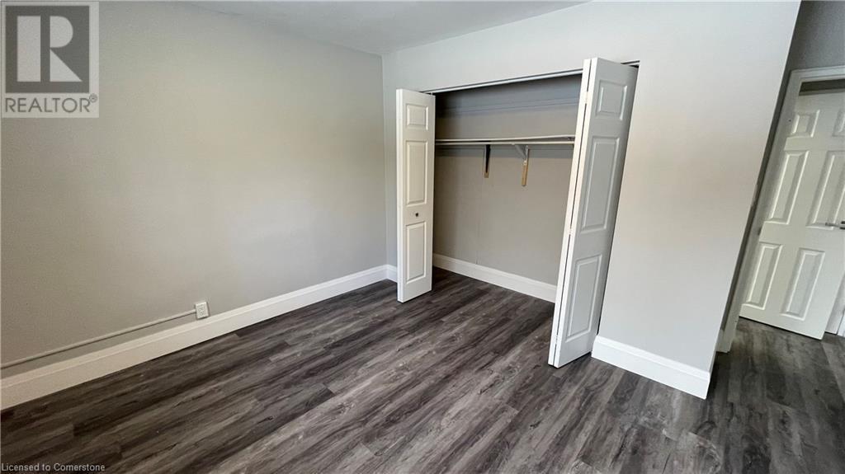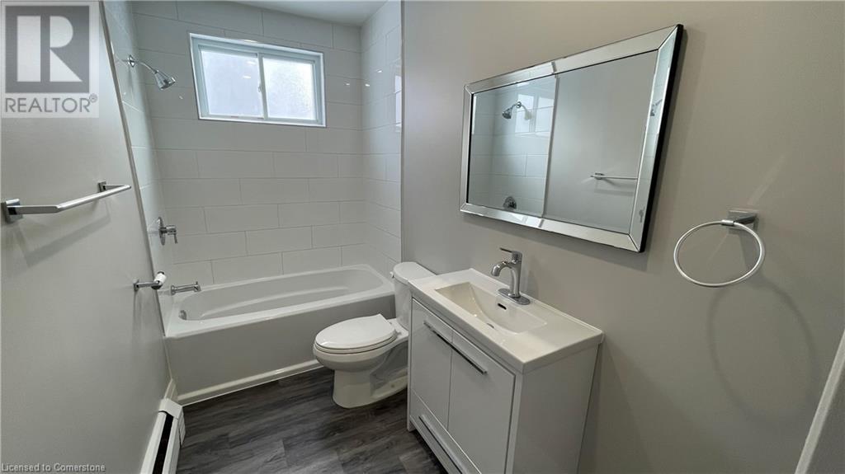410 Hazel Street Unit# 104 Waterloo, Ontario N2L 3P8
Interested?
Contact us for more information
Matthew Brent
Salesperson
4145 North Service Rd. 2nd Flr
Burlington, Ontario L7L 6A3
Graeme Ryley
Salesperson
4145 North Service Rd. 2nd Flr
Burlington, Ontario L7L 6A3
$1,650 MonthlyWater
Beautiful one bedroom apartment in a convenient Waterloo location!! Welcome to 410 Hazel Street. This tastefully updated unit offers a modernized living space located close to all the action! Laurier University is within walking distance, and plenty of grocery and shopping options are in the immediate area. Public transit is accessible directly in front of the building. You are immediately greeted by sleek vinyl plank flooring and natural lighting upon entry to the apartment. The kitchen boasts quartz countertops and stainless steel appliances including a dishwasher. The spacious living room is perfect for both unwinding and entertaining. Both the bedroom and the living room offer a ton of closet space for storage. Tenant to pay heat & hydro. One assigned parking space is available for $50.00 per month. (id:58576)
Property Details
| MLS® Number | 40687856 |
| Property Type | Single Family |
| AmenitiesNearBy | Public Transit, Schools |
| EquipmentType | None |
| Features | Laundry- Coin Operated |
| ParkingSpaceTotal | 1 |
| RentalEquipmentType | None |
Building
| BathroomTotal | 1 |
| BedroomsAboveGround | 1 |
| BedroomsTotal | 1 |
| Appliances | Dishwasher, Microwave, Refrigerator, Stove, Window Coverings |
| BasementType | None |
| ConstructionStyleAttachment | Attached |
| CoolingType | Wall Unit |
| ExteriorFinish | Brick |
| FoundationType | Unknown |
| HeatingFuel | Electric |
| HeatingType | Baseboard Heaters |
| StoriesTotal | 1 |
| SizeInterior | 475 Sqft |
| Type | Apartment |
| UtilityWater | Municipal Water |
Land
| Acreage | No |
| LandAmenities | Public Transit, Schools |
| Sewer | Municipal Sewage System |
| SizeFrontage | 112 Ft |
| SizeTotalText | Under 1/2 Acre |
| ZoningDescription | Gr |
Rooms
| Level | Type | Length | Width | Dimensions |
|---|---|---|---|---|
| Main Level | 4pc Bathroom | 5' x 3' | ||
| Main Level | Foyer | 7'11'' x 3'9'' | ||
| Main Level | Bedroom | 12'10'' x 10'4'' | ||
| Main Level | Living Room | 17'11'' x 11'6'' | ||
| Main Level | Kitchen | 11'6'' x 7'7'' |
https://www.realtor.ca/real-estate/27769031/410-hazel-street-unit-104-waterloo


