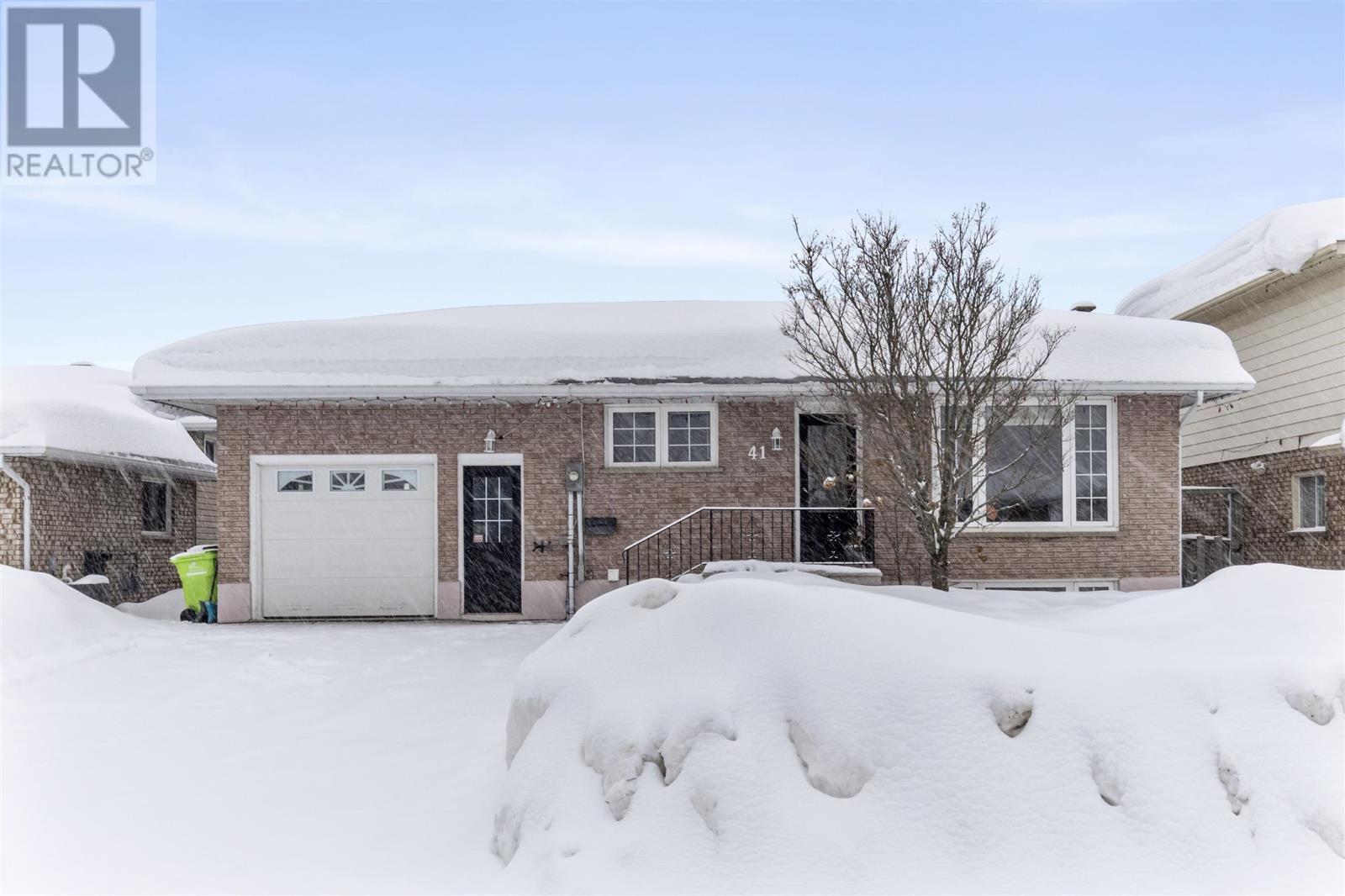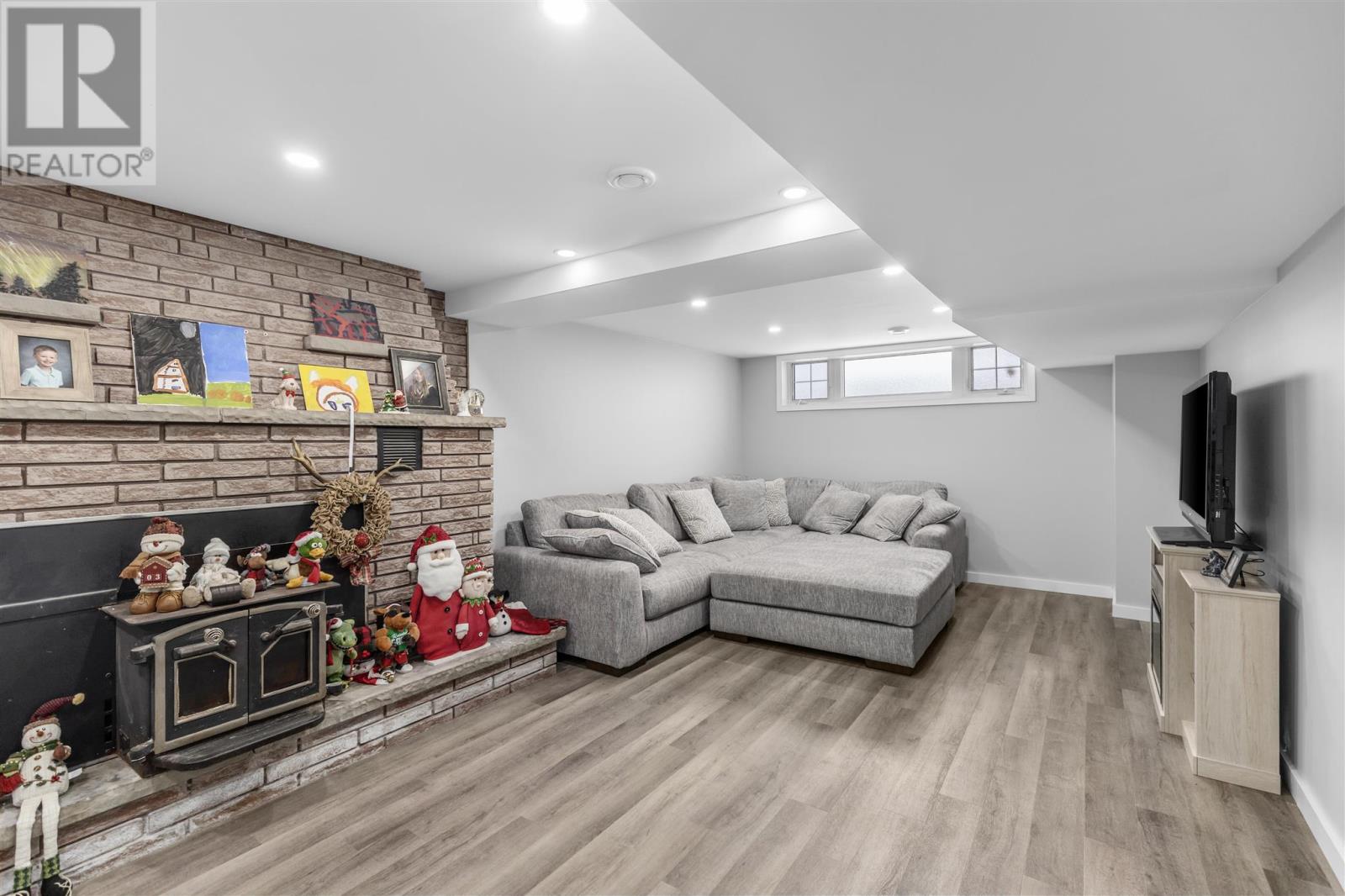41 Pozzebon Cres Sault Ste. Marie, Ontario P6C 6A7
Interested?
Contact us for more information
Gary Trembinski
Broker
207 Northern Ave E - Suite 1
Sault Ste. Marie, Ontario P6B 4H9
$409,900
Fully updated all brick bungalow is ready for new owners! Introducing 41 Pozzebon Crescent, a 3 bedroom plus two dens (one with ensuite) fully finished home with an attached garage AND fully fenced yard! The sprawling open concept main floor is both inviting and great for entertaining. Spacious dining area, seamless flooring throughout the main floor! Efficiently heated with a gas forced air furnace and central air for cooling in the summer! Bonus, it has an air exchanger too! Massive laundry/storage/utility room. Large concrete patio area in the back is also wired to have a hot tub. Storage shed included! This home truly speaks for itself. Call today for your private showing! (id:58576)
Property Details
| MLS® Number | SM243157 |
| Property Type | Single Family |
| Community Name | Sault Ste. Marie |
| CommunicationType | High Speed Internet |
| Features | Interlocking Driveway |
| StorageType | Storage Shed |
| Structure | Patio(s), Shed |
Building
| BathroomTotal | 2 |
| BedroomsAboveGround | 3 |
| BedroomsTotal | 3 |
| Appliances | Dishwasher, Stove, Dryer, Refrigerator, Washer |
| ArchitecturalStyle | Bungalow |
| BasementDevelopment | Finished |
| BasementType | Full (finished) |
| ConstructedDate | 1979 |
| ConstructionStyleAttachment | Detached |
| ExteriorFinish | Brick |
| FoundationType | Poured Concrete |
| HeatingFuel | Natural Gas |
| HeatingType | Forced Air |
| StoriesTotal | 1 |
| UtilityWater | Municipal Water |
Parking
| Garage | |
| Attached Garage |
Land
| AccessType | Road Access |
| Acreage | No |
| FenceType | Fenced Yard |
| Sewer | Sanitary Sewer |
| SizeFrontage | 50.0000 |
| SizeIrregular | 50x1rr |
| SizeTotalText | 50x1rr|under 1/2 Acre |
Rooms
| Level | Type | Length | Width | Dimensions |
|---|---|---|---|---|
| Basement | Recreation Room | 27.6X12.10 | ||
| Basement | Den | 12.10X10 | ||
| Basement | Den | 12.5X12.7 | ||
| Basement | Laundry Room | 19.5X13 | ||
| Main Level | Kitchen | 7X11 | ||
| Main Level | Dining Room | 14.8X9 | ||
| Main Level | Living Room | 11.10X18 | ||
| Main Level | Primary Bedroom | 10.2X13 | ||
| Main Level | Bedroom | 10X11.4 | ||
| Main Level | Bedroom | 10X10.4 |
Utilities
| Cable | Available |
| Electricity | Available |
| Natural Gas | Available |
| Telephone | Available |
https://www.realtor.ca/real-estate/27753902/41-pozzebon-cres-sault-ste-marie-sault-ste-marie

































