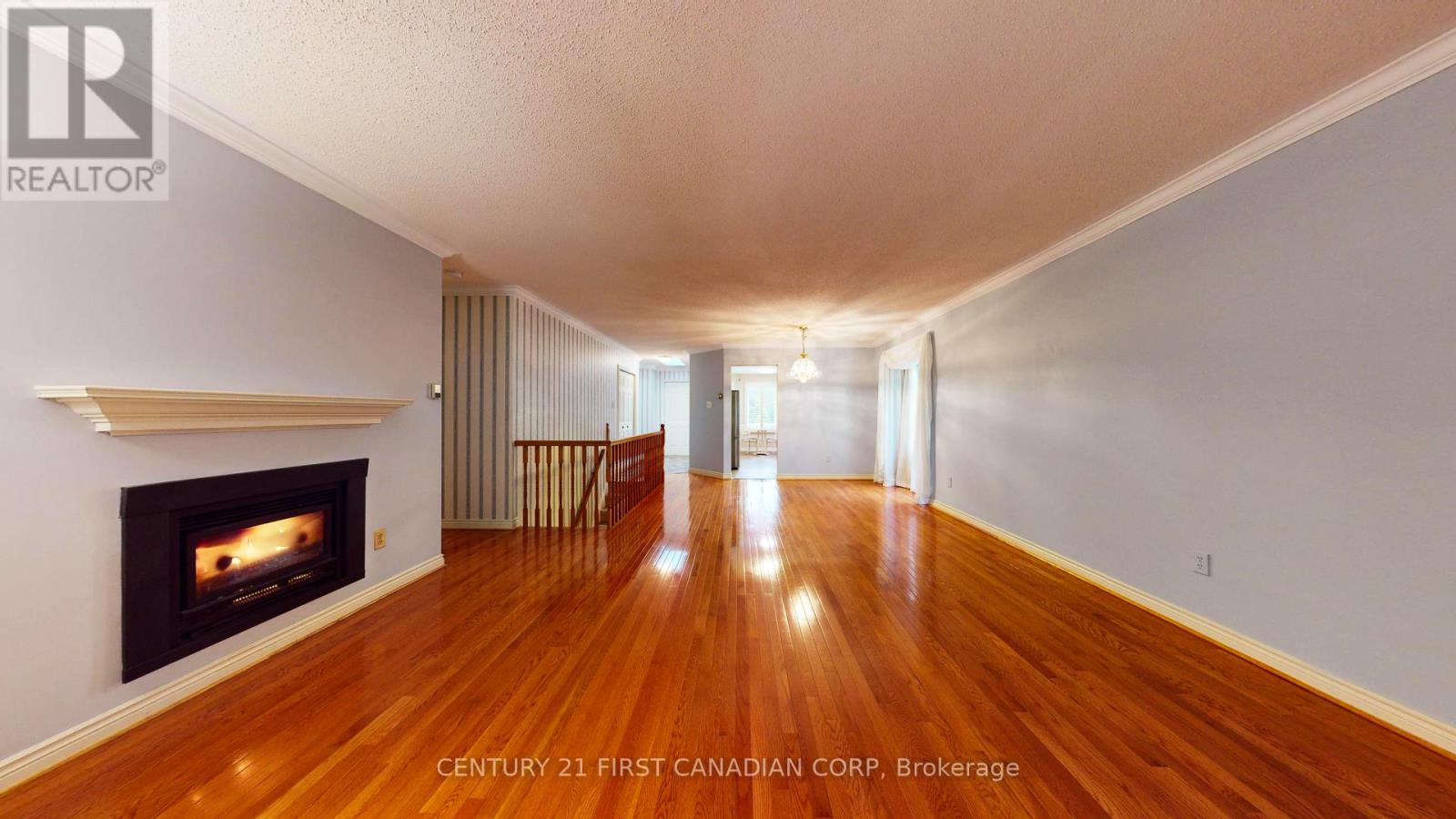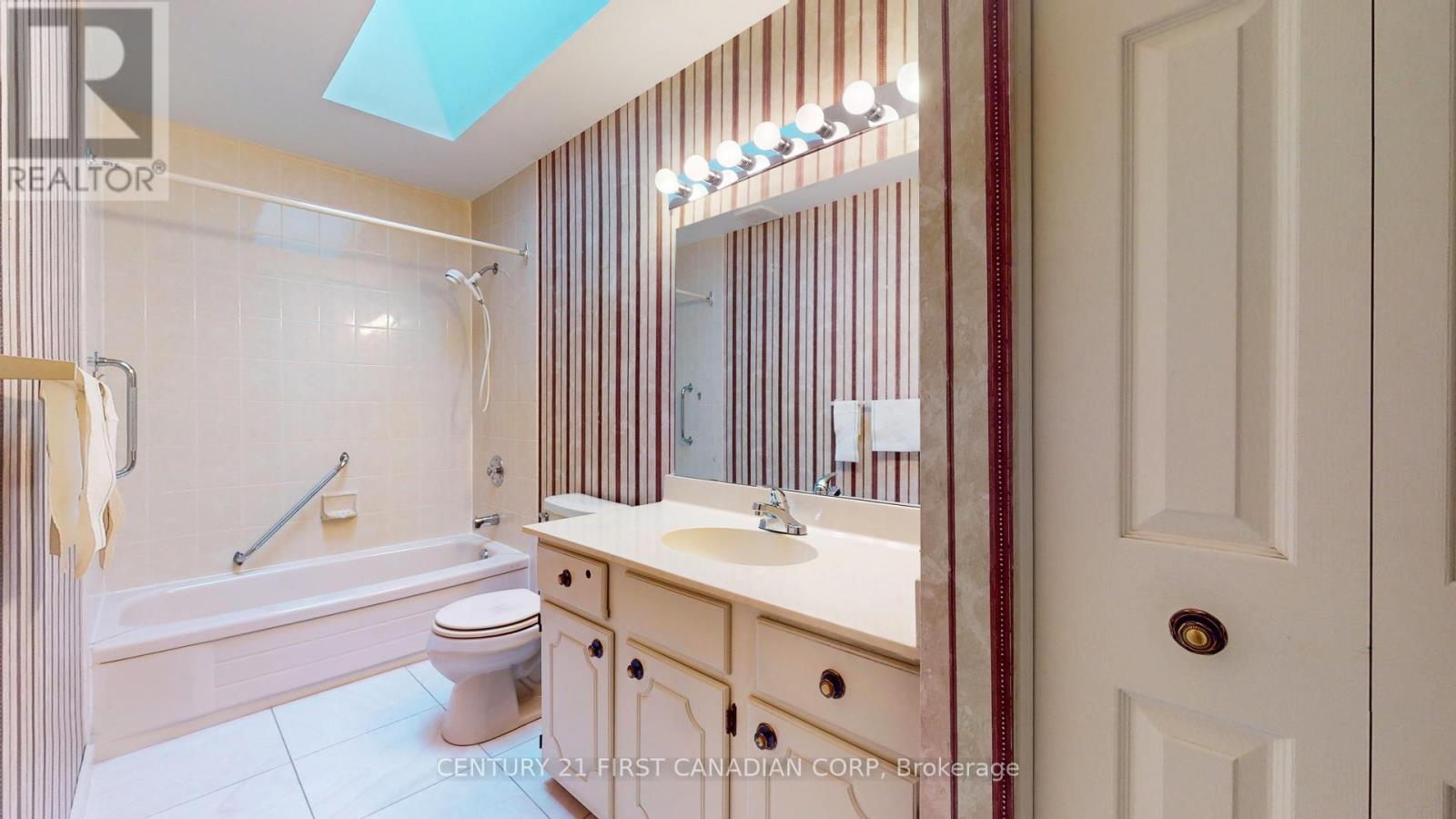41 - 211 Pine Valley Drive London, Ontario N6J 4W5
Interested?
Contact us for more information
John Pierson
Salesperson
$549,999Maintenance, Insurance, Parking
$370 Monthly
Maintenance, Insurance, Parking
$370 MonthlyThis fabulous one floor, end unit condo is located inside a quiet community in desirable Westmount. This unit has a private courtyard at the front that also has access from the kitchen. Great outdoor space to enjoy your morning coffee. The main level is light and bright with large windows and an open concept layout, and has 2 bedrooms plus den/laundry room. Primary bedroom is a great size with a large closet and a 4 piece ensuite. Second bedroom is ideal for guests and there is also a 3 piece bathroom across the hall. The lower level has a family room , 3 piece bathroom with a jetted tub and bonus room that could be used as an office or hobby room. This unit has a 2 car garage and is conveniently located across from the mailboxes and 7 visitor parking spaces. Ideally located close to the Wonderland/ Southdale shopping district, community centre and easy access to major highways, 401/402. Very comfortable , well maintained home, book your showing!! **** EXTRAS **** Condo Fee covers: grass cutting, snow removal, windows, doors, roof, garage door. (id:58576)
Property Details
| MLS® Number | X10405665 |
| Property Type | Single Family |
| Community Name | South N |
| CommunityFeatures | Pet Restrictions |
| EquipmentType | Water Heater |
| Features | Flat Site |
| ParkingSpaceTotal | 4 |
| RentalEquipmentType | Water Heater |
| Structure | Patio(s) |
Building
| BathroomTotal | 3 |
| BedroomsAboveGround | 2 |
| BedroomsTotal | 2 |
| Amenities | Fireplace(s), Separate Electricity Meters |
| Appliances | Garage Door Opener Remote(s), Garburator, Water Heater, Water Meter, Dishwasher, Dryer, Refrigerator, Stove, Washer, Window Coverings |
| ArchitecturalStyle | Bungalow |
| BasementDevelopment | Finished |
| BasementType | N/a (finished) |
| CoolingType | Central Air Conditioning |
| ExteriorFinish | Brick, Shingles |
| FireProtection | Smoke Detectors |
| FireplacePresent | Yes |
| FireplaceTotal | 1 |
| FireplaceType | Insert |
| FoundationType | Concrete |
| HeatingFuel | Natural Gas |
| HeatingType | Forced Air |
| StoriesTotal | 1 |
| SizeInterior | 1199.9898 - 1398.9887 Sqft |
| Type | Row / Townhouse |
Parking
| Detached Garage |
Land
| Acreage | No |
| LandscapeFeatures | Lawn Sprinkler |
| ZoningDescription | R5-4 |
Rooms
| Level | Type | Length | Width | Dimensions |
|---|---|---|---|---|
| Basement | Bathroom | 4.09 m | 3.09 m | 4.09 m x 3.09 m |
| Basement | Family Room | 10.19 m | 5.34 m | 10.19 m x 5.34 m |
| Main Level | Foyer | 3.01 m | 1.63 m | 3.01 m x 1.63 m |
| Main Level | Kitchen | 5.18 m | 3.33 m | 5.18 m x 3.33 m |
| Main Level | Dining Room | 3.76 m | 2.74 m | 3.76 m x 2.74 m |
| Main Level | Living Room | 4.78 m | 4.75 m | 4.78 m x 4.75 m |
| Main Level | Bedroom 2 | 3.93 m | 2.75 m | 3.93 m x 2.75 m |
| Main Level | Den | 4.1 m | 2.92 m | 4.1 m x 2.92 m |
| Main Level | Bathroom | 3 m | 1.54 m | 3 m x 1.54 m |
| Main Level | Primary Bedroom | 4.63 m | 4.24 m | 4.63 m x 4.24 m |
| Main Level | Bathroom | 3.83 m | 1.49 m | 3.83 m x 1.49 m |
https://www.realtor.ca/real-estate/27612764/41-211-pine-valley-drive-london-south-n










































