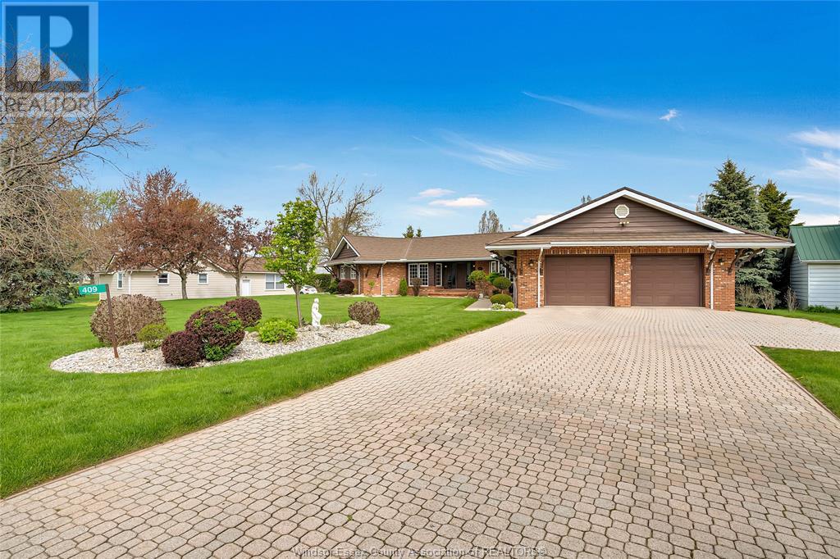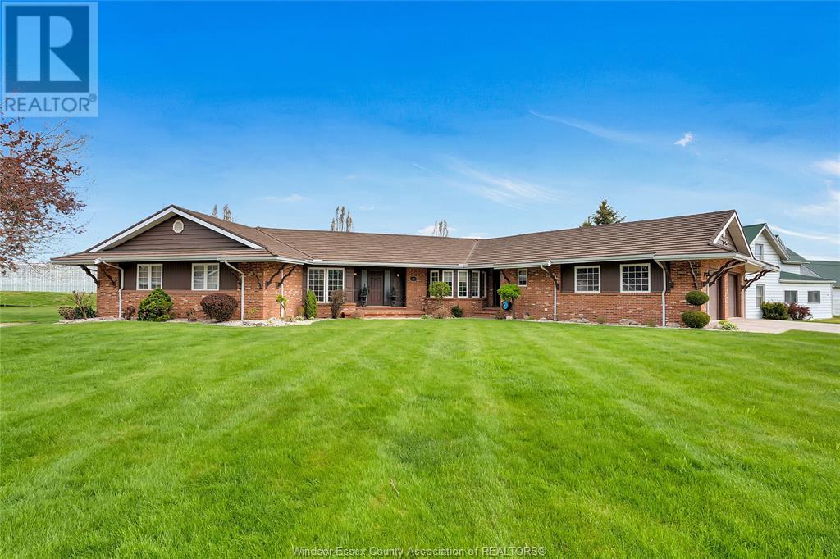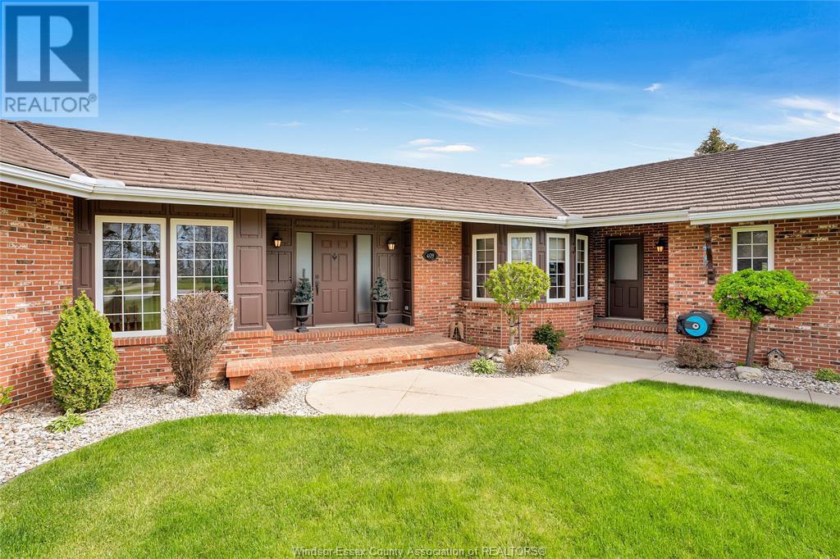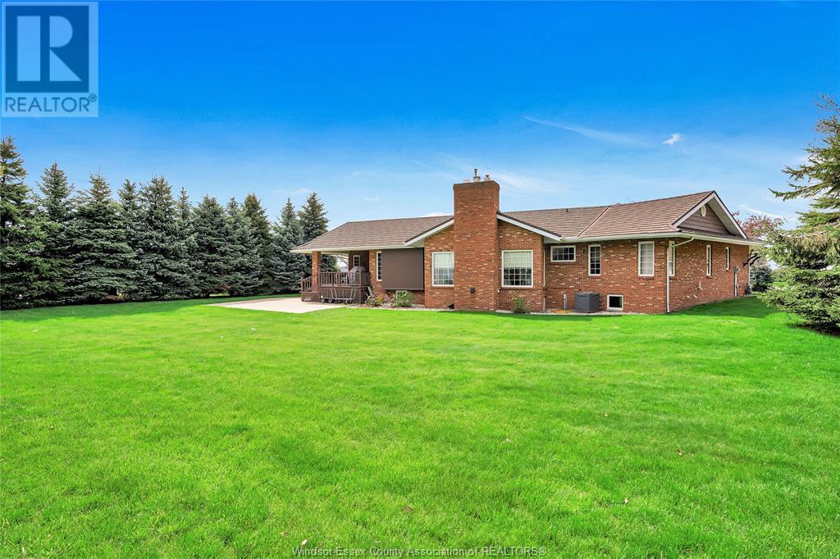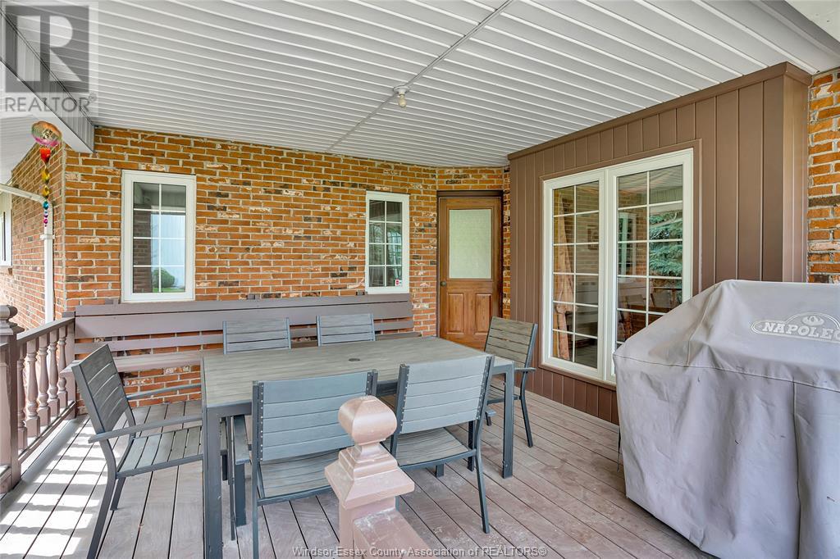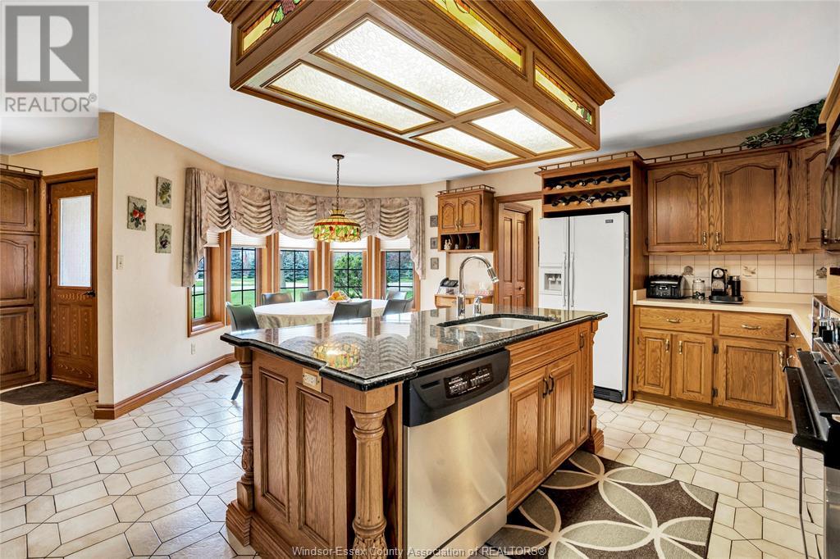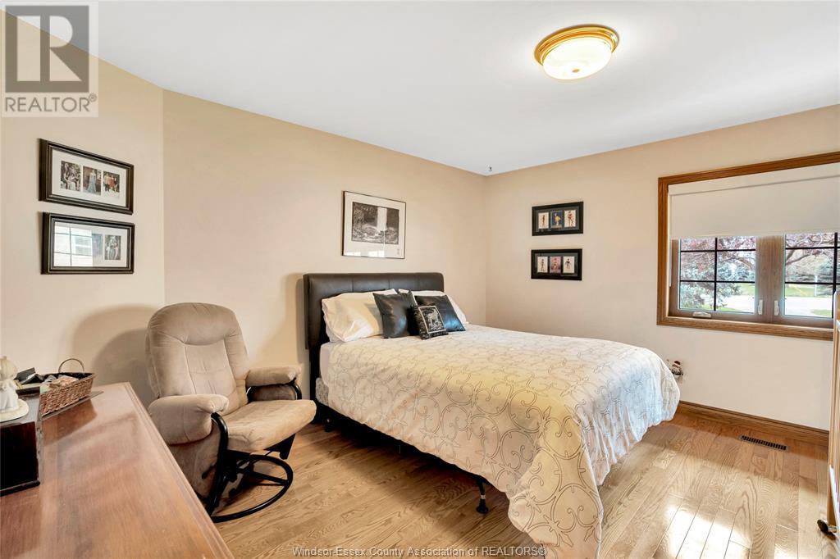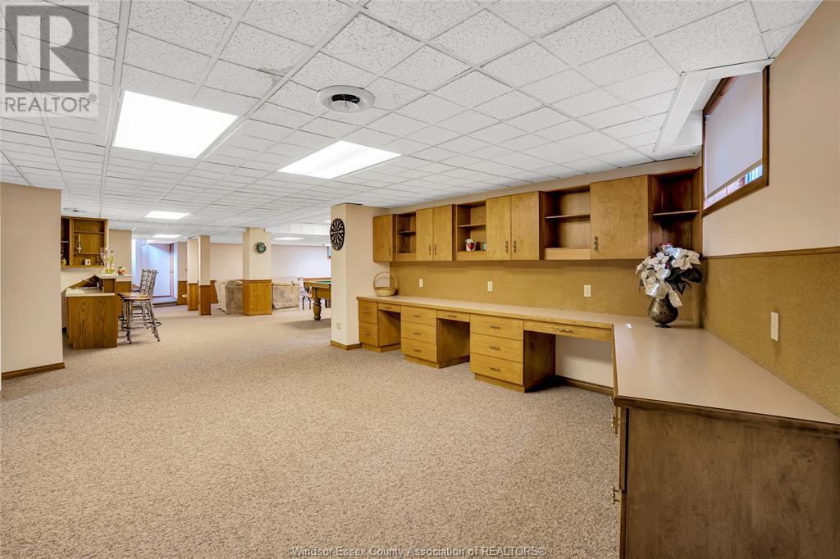409 Seacliff Drive Leamington, Ontario N8H 4C9
Interested?
Contact us for more information
Vince Mastronardi
Broker
375 Main Street East
Kingsville, Ontario N9Y 1A7
Frank Mastronardi
Sales Person
375 Main Street East
Kingsville, Ontario N9Y 1A7
$849,900
CUSTOM-BUILT BRICK RANCH SITUATED ON A 0.47 ACRE LOT WITH 126 FEET FRONTING ON SEACLIFF DRIVE. MAIN LEVEL FEATURES SPACIOUS LIVING ROOM W/GAS FIREPLACE & CATHEDRAL CEILINGS, KITCHEN W/BUILT-IN APPLIANCES & EATING AREA, FORMAL DINING ROOM W/BUILT-IN CHINA CABINET, OFFICE, MAIN FLOOR LAUNDRY, 3 BEDROOMS & 2 FULL BATHS. LOWER LEVEL INCLUDES LARGE FAMILY ROOM W/GAS FIREPLACE & WETBAR, GAMES ROOM, 3RD BATHROOM & ADDITIONAL CRAWL SPACE AREA FOR EXTRA STORAGE. OTHER FEATURES INCLUDE LARGE INTERLOCKING BRICK DRIVEWAY, STEEL ROOF, UPDATED FURNACE & AC (2018), COVERED DECK, ALARM SYSTEM, CENTRAL VAC & MORE! (id:58576)
Property Details
| MLS® Number | 24026754 |
| Property Type | Single Family |
| Features | Double Width Or More Driveway, Interlocking Driveway |
Building
| BathroomTotal | 3 |
| BedroomsAboveGround | 3 |
| BedroomsTotal | 3 |
| Appliances | Central Vacuum, Cooktop, Dishwasher, Refrigerator, Oven |
| ArchitecturalStyle | Ranch |
| ConstructedDate | 1990 |
| ConstructionStyleAttachment | Detached |
| CoolingType | Central Air Conditioning |
| ExteriorFinish | Brick |
| FireplaceFuel | Gas |
| FireplacePresent | Yes |
| FireplaceType | Insert |
| FlooringType | Carpeted, Ceramic/porcelain, Hardwood |
| FoundationType | Block |
| HeatingFuel | Natural Gas |
| HeatingType | Forced Air |
| StoriesTotal | 1 |
| Type | House |
Parking
| Garage | |
| Inside Entry |
Land
| Acreage | No |
| LandscapeFeatures | Landscaped |
| Sewer | Septic System |
| SizeIrregular | 126xirreg |
| SizeTotalText | 126xirreg |
| ZoningDescription | Res |
Rooms
| Level | Type | Length | Width | Dimensions |
|---|---|---|---|---|
| Lower Level | 3pc Bathroom | Measurements not available | ||
| Lower Level | Storage | Measurements not available | ||
| Lower Level | Utility Room | Measurements not available | ||
| Lower Level | Games Room | Measurements not available | ||
| Lower Level | Family Room/fireplace | Measurements not available | ||
| Main Level | 3pc Bathroom | Measurements not available | ||
| Main Level | 6pc Bathroom | Measurements not available | ||
| Main Level | Laundry Room | Measurements not available | ||
| Main Level | Bedroom | Measurements not available | ||
| Main Level | Bedroom | Measurements not available | ||
| Main Level | Primary Bedroom | Measurements not available | ||
| Main Level | Office | Measurements not available | ||
| Main Level | Eating Area | Measurements not available | ||
| Main Level | Dining Room | Measurements not available | ||
| Main Level | Kitchen | Measurements not available | ||
| Main Level | Living Room/fireplace | Measurements not available | ||
| Main Level | Foyer | Measurements not available |
https://www.realtor.ca/real-estate/27604412/409-seacliff-drive-leamington


