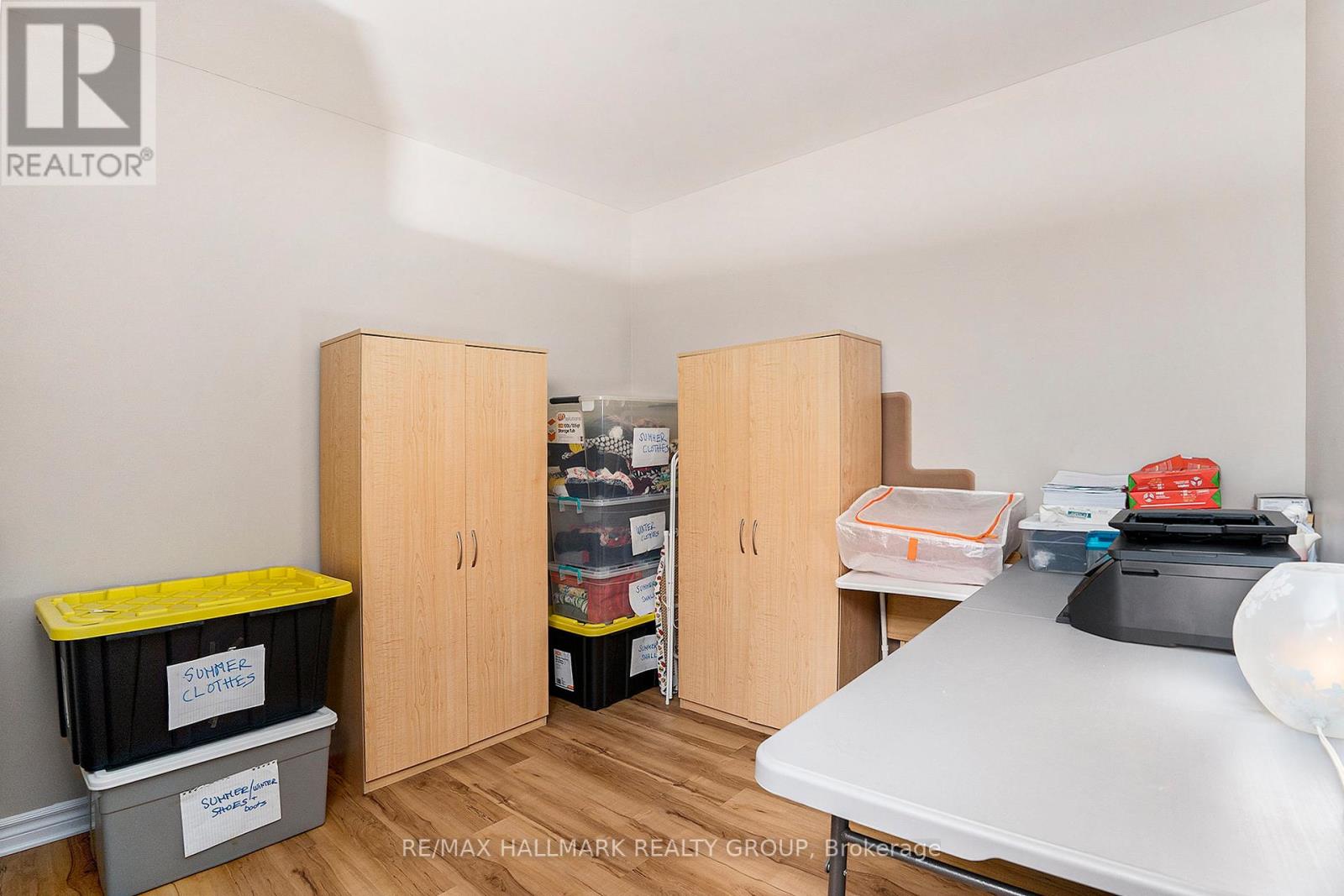409 - 314 Central Park Drive Ottawa, Ontario K2C 0R2
Interested?
Contact us for more information
Moe Mcilwain
Salesperson
700 Eagleson Road, Suite 105
Ottawa, Ontario K2M 2G9
$399,888Maintenance, Water, Insurance, Common Area Maintenance, Parking
$454 Monthly
Maintenance, Water, Insurance, Common Area Maintenance, Parking
$454 MonthlyOffice/Den the size of a bedroom + LRG Primary Bedroom! This 1 bedrm+ DEN and 1 bath features a balcony and an open view of the experimental farm and some of the skyline far away. WIth engineered hardwood and tile there is NO CARPET and is easy to maintain. This unit is great for a couple or single person to live in and enjoy. The building is quite and you can walk a half block away to coffee shops, boutique grocery, restaurants and much more. The public room and libaray is upgraded and wonderful for chats, reading and relaxation or to book a friend or family gathering. The exercise room is practical and great to stay in shape. The parking is covered, so no SNOW REMOVAL! Come and take a look before it's gone! *Need 28hrs notice for showings* (id:58576)
Property Details
| MLS® Number | X11890199 |
| Property Type | Single Family |
| Community Name | 5304 - Central Park |
| CommunityFeatures | Pet Restrictions |
| Features | Wheelchair Access, Balcony, Carpet Free, In Suite Laundry |
| ParkingSpaceTotal | 1 |
Building
| BathroomTotal | 1 |
| BedroomsAboveGround | 1 |
| BedroomsTotal | 1 |
| Amenities | Storage - Locker |
| Appliances | Dishwasher, Dryer, Refrigerator, Stove, Washer |
| CoolingType | Central Air Conditioning |
| ExteriorFinish | Brick |
| HeatingFuel | Natural Gas |
| HeatingType | Forced Air |
| SizeInterior | 699.9943 - 798.9932 Sqft |
| Type | Apartment |
Parking
| Carport | |
| Covered |
Land
| Acreage | No |
Rooms
| Level | Type | Length | Width | Dimensions |
|---|---|---|---|---|
| Main Level | Living Room | 5.73 m | 3.45 m | 5.73 m x 3.45 m |
| Main Level | Office | 3.29 m | 2.69 m | 3.29 m x 2.69 m |
| Main Level | Kitchen | 2.49 m | 2.5 m | 2.49 m x 2.5 m |
| Main Level | Primary Bedroom | 3.75 m | 3.01 m | 3.75 m x 3.01 m |
| Main Level | Bathroom | 2.73 m | 1.65 m | 2.73 m x 1.65 m |
| Main Level | Foyer | 4.23 m | 1.61 m | 4.23 m x 1.61 m |
https://www.realtor.ca/real-estate/27732284/409-314-central-park-drive-ottawa-5304-central-park


















