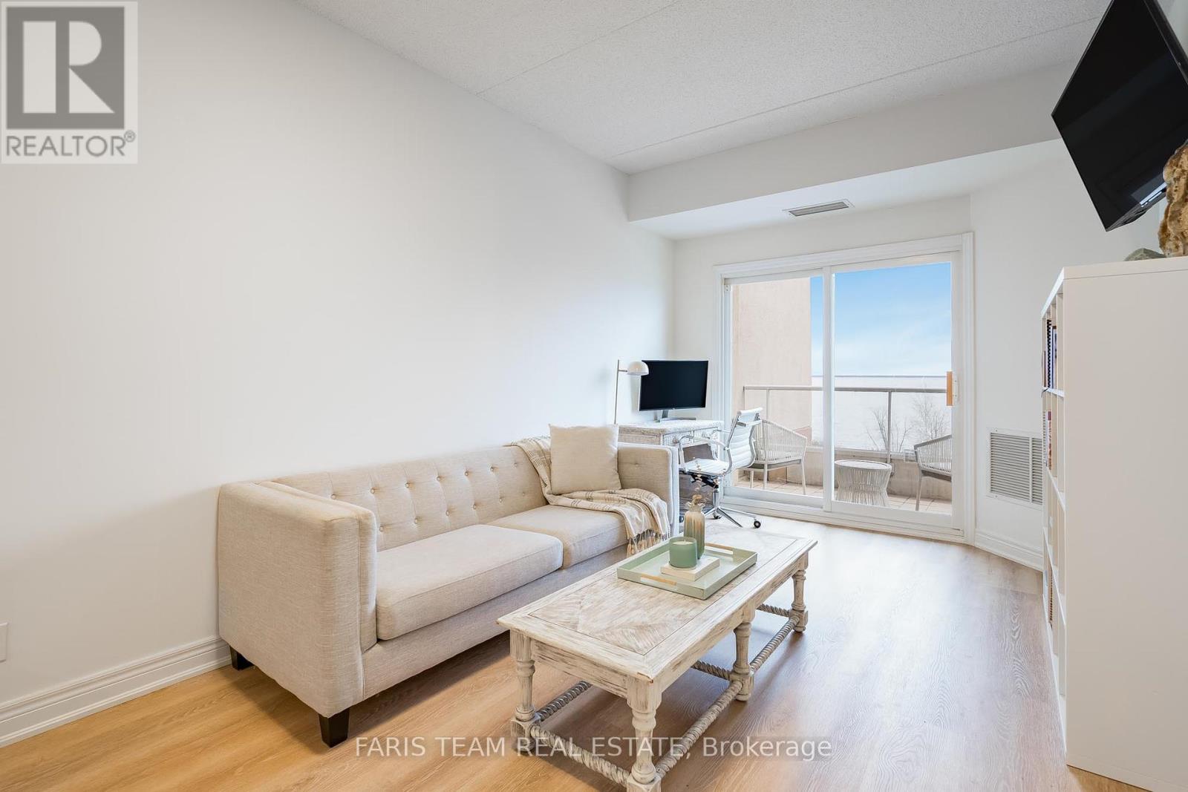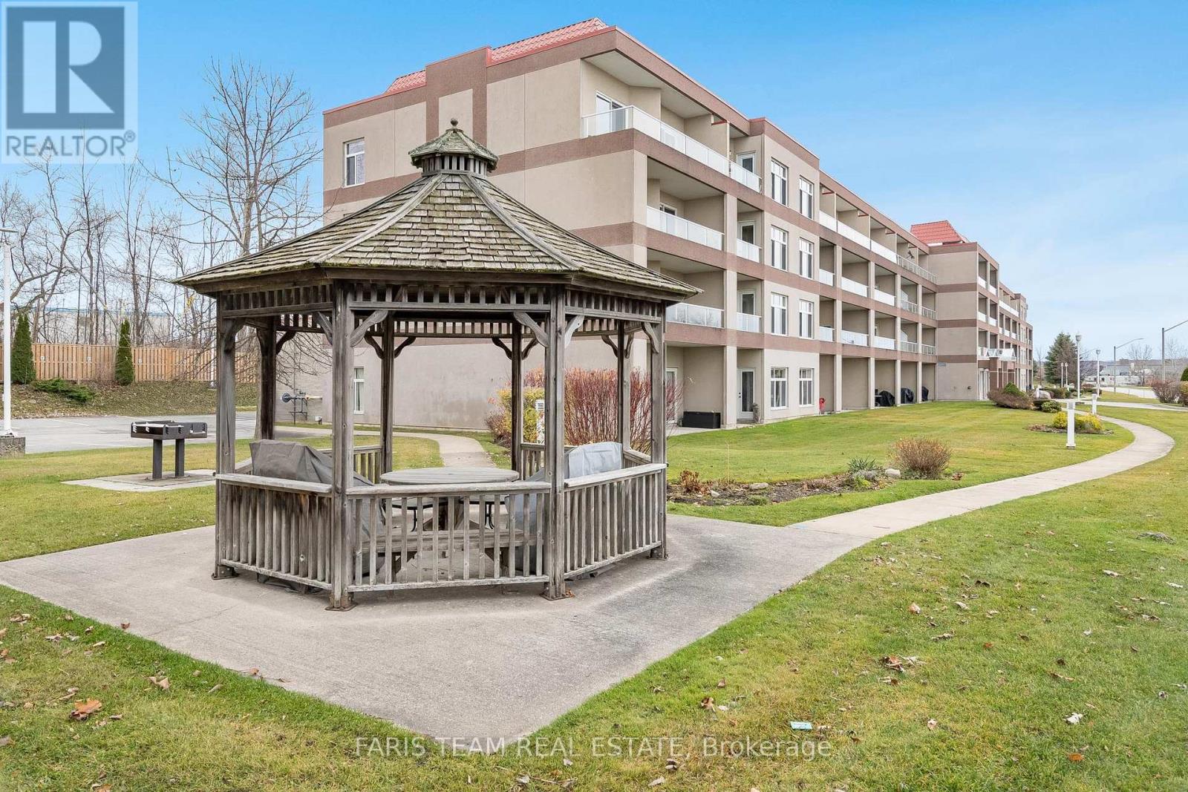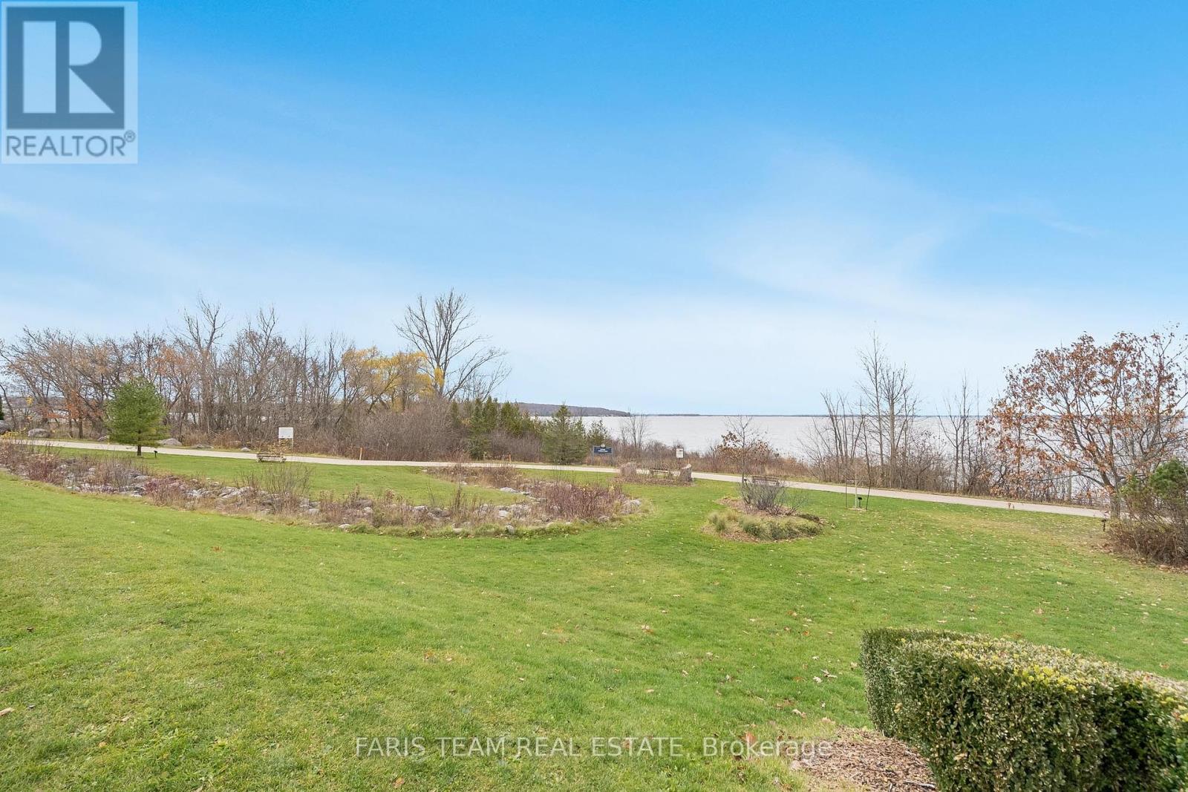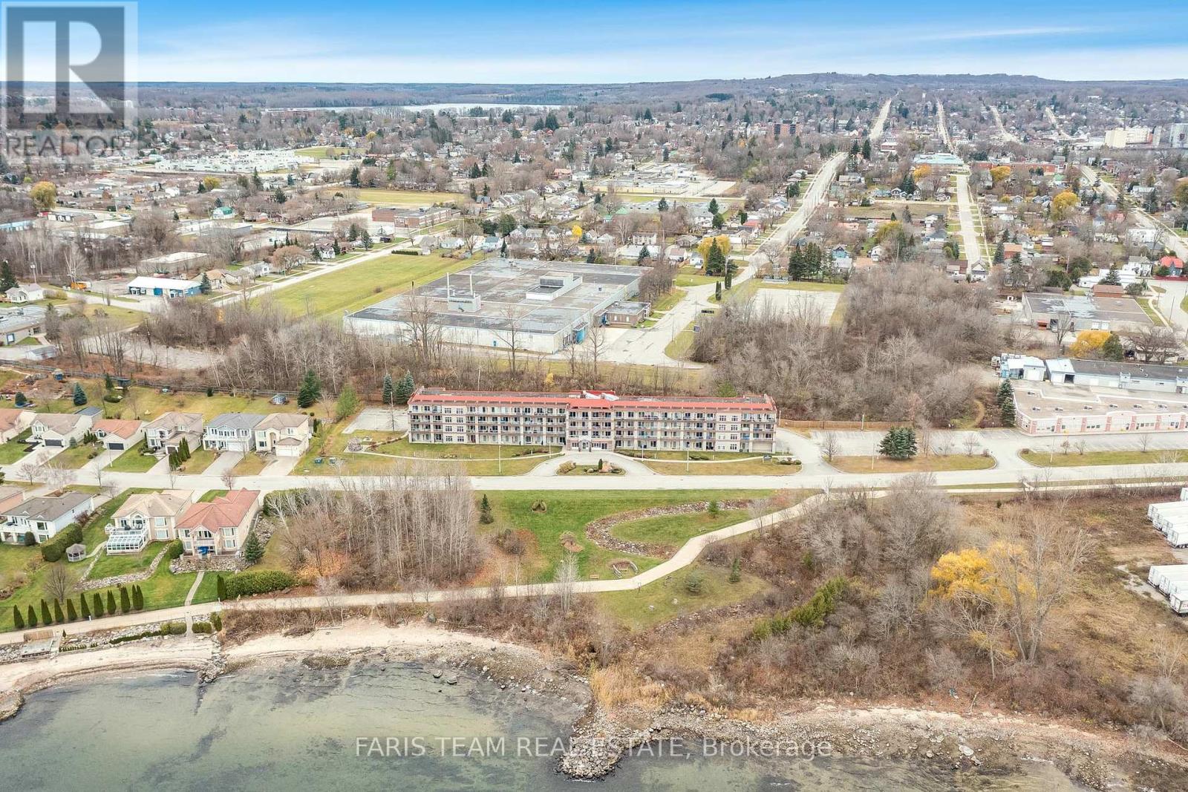409 - 280 Aberdeen Boulevard Midland, Ontario L4R 5N4
Interested?
Contact us for more information
Mark Faris
Broker
443 Bayview Drive
Barrie, Ontario L4N 8Y2
$425,000Maintenance, Common Area Maintenance, Insurance, Water
$394.67 Monthly
Maintenance, Common Area Maintenance, Insurance, Water
$394.67 MonthlyTop 5 Reasons You Will Love This Condo: 1) Experience breathtaking, direct 10+ water views of Georgian Bay, all while enjoying the convenience of being moments away from in-town amenities 2) Take advantage of the paved Rotary Waterfront Trails for leisurely walks or bike rides, with nearby forest trails offering a scenic escape for nature hikes, pet walks, or invigorating runs 3) Discover the ideal spot for hassle-free living in a low-cost, low-maintenance apartment situated in a friendly, peaceful building and neighbourhood 4) Recently refreshed with a modern touch, this home features new luxury vinyl flooring throughout, fresh paint, updated kitchen and bathroom hardware, sleek new faucets, and brand-new stainless-steel appliances 5) For added convenience, the option to purchase fully furnished, including kitchenware, provides a ready-to-enjoy lifestyle and a seamless transition for the buyer. Age 21. Visit our website for more detailed information. (id:58576)
Property Details
| MLS® Number | S11560582 |
| Property Type | Single Family |
| Community Name | Midland |
| AmenitiesNearBy | Beach, Marina |
| CommunityFeatures | Pet Restrictions |
| Features | Wheelchair Access, Balcony, In Suite Laundry |
| ParkingSpaceTotal | 1 |
| ViewType | View |
Building
| BathroomTotal | 1 |
| BedroomsAboveGround | 1 |
| BedroomsTotal | 1 |
| Appliances | Barbeque, Dishwasher, Dryer, Microwave, Refrigerator, Stove, Washer, Water Heater, Water Softener |
| CoolingType | Central Air Conditioning |
| ExteriorFinish | Brick |
| FlooringType | Vinyl, Ceramic |
| HeatingFuel | Natural Gas |
| HeatingType | Forced Air |
| SizeInterior | 499.9955 - 598.9955 Sqft |
| Type | Apartment |
Land
| Acreage | No |
| LandAmenities | Beach, Marina |
| ZoningDescription | Ra D71.bh13 |
Rooms
| Level | Type | Length | Width | Dimensions |
|---|---|---|---|---|
| Main Level | Kitchen | 3.61 m | 2.28 m | 3.61 m x 2.28 m |
| Main Level | Living Room | 5.43 m | 3.61 m | 5.43 m x 3.61 m |
| Main Level | Bedroom | 3.54 m | 3.09 m | 3.54 m x 3.09 m |
| Main Level | Laundry Room | 2.48 m | 1.71 m | 2.48 m x 1.71 m |
https://www.realtor.ca/real-estate/27696241/409-280-aberdeen-boulevard-midland-midland

















