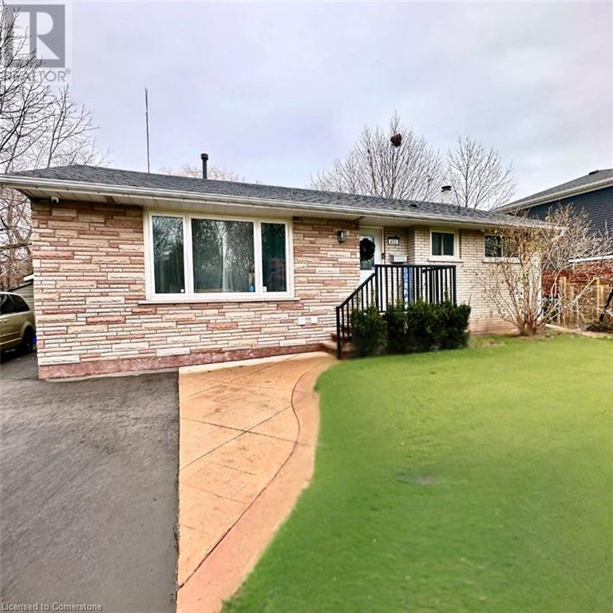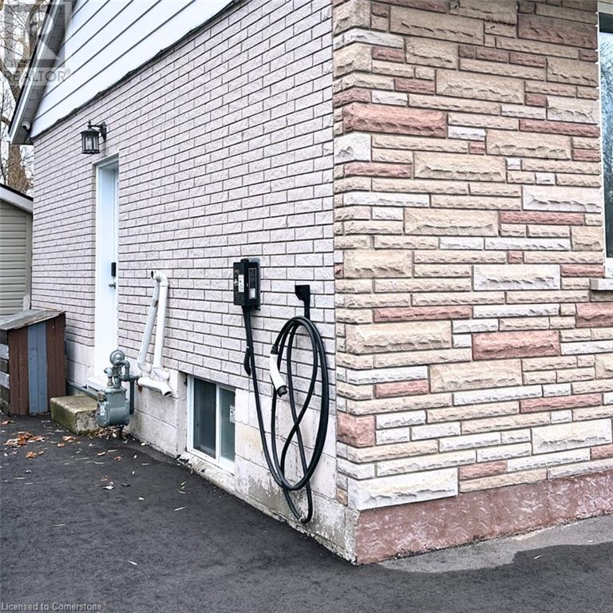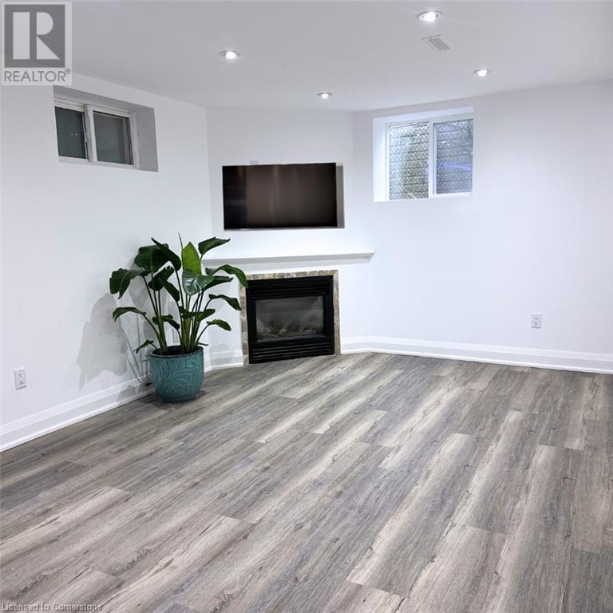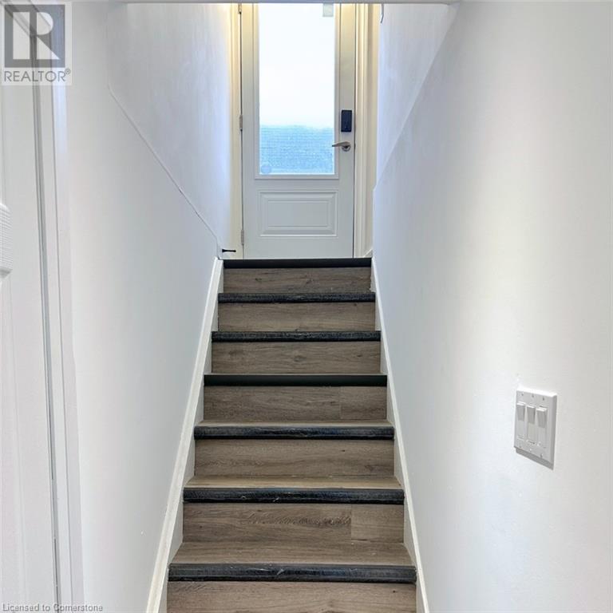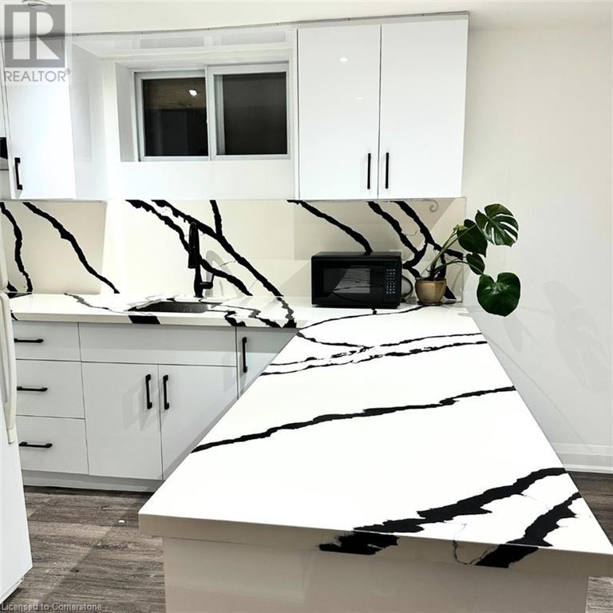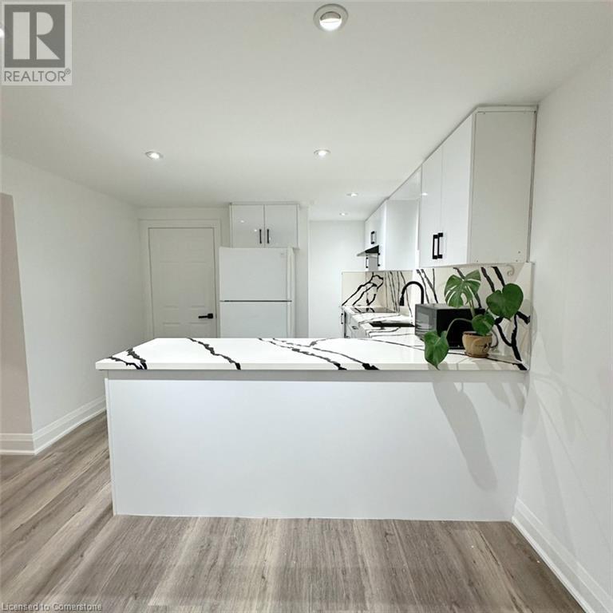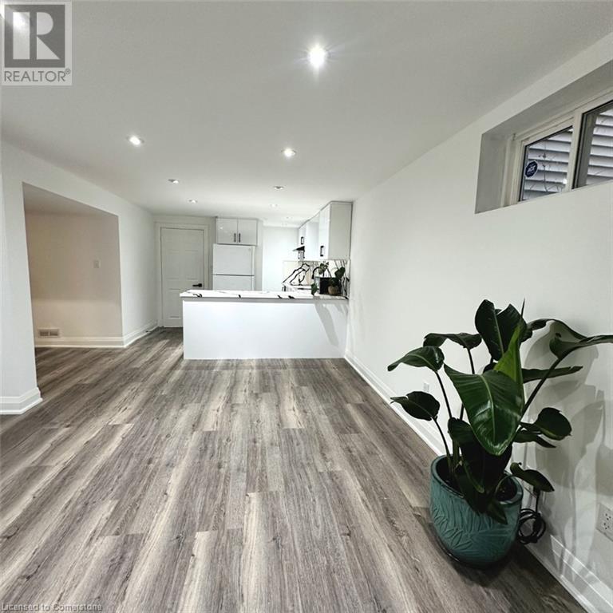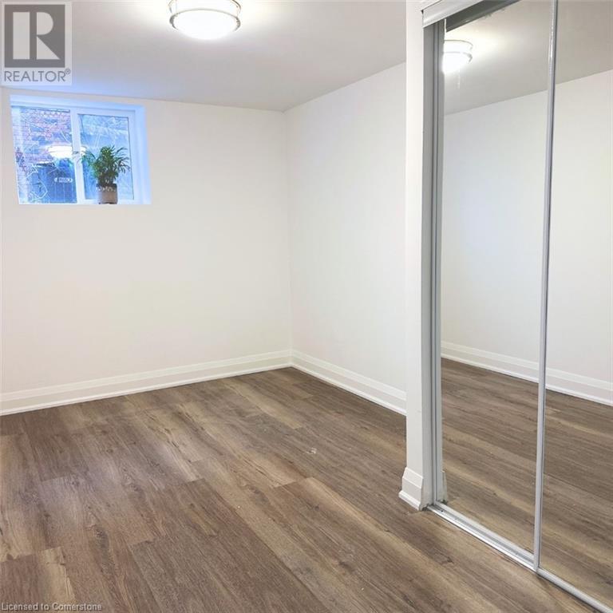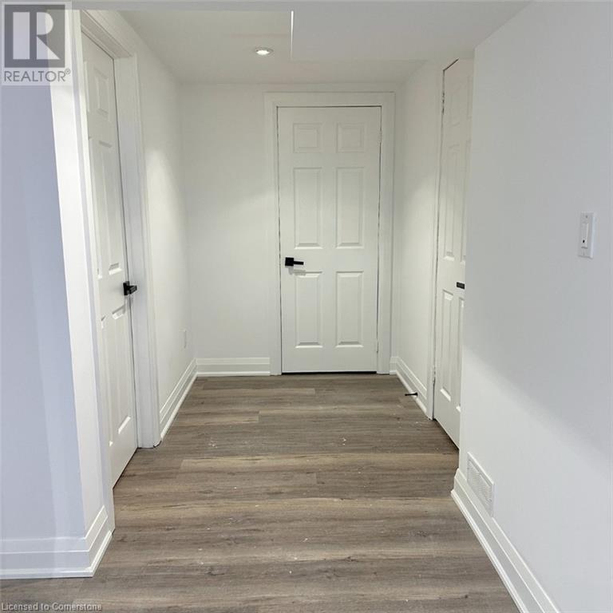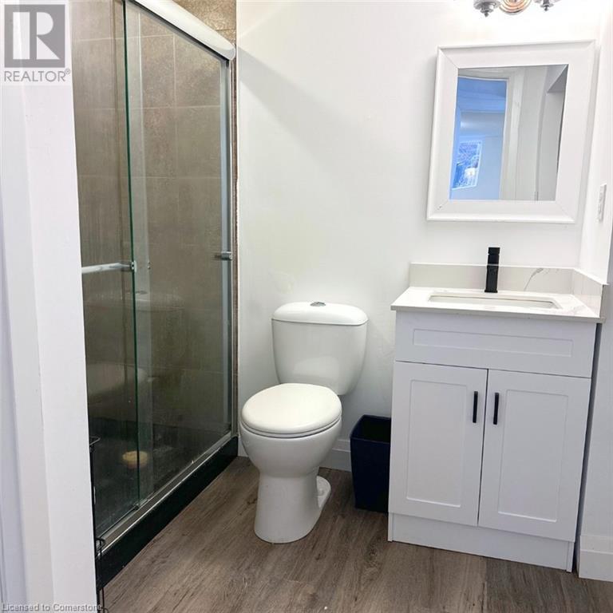405 Erindale Drive Burlington, Ontario L7L 4T3
Interested?
Contact us for more information
Mary Briatico
Salesperson
720 Guelph Line Unit A
Burlington, Ontario L7R 4E2
$2,100 MonthlyCable TV, Heat, Other, See Remarks, Water
LOCATION LOCATION!! Welcome home to this very bright, one bedroom apartment in south east Burlington with insuite laundry, keyless entry and gigabyte speed internet. Located in a quiet neighborhood, this newly updated unit features a spacious living room, open concept kitchen sporting a gorgeous countertop, a generous size bedroom with closet organizers. This unit also contains a large storage room and linen closet. Within walking distance to great parks, church and the new community centre. Quick access to the QEW and public transportation. The rent is all inclusive and is available for immediate occupancy. (id:58576)
Property Details
| MLS® Number | 40685682 |
| Property Type | Single Family |
| AmenitiesNearBy | Park, Place Of Worship, Public Transit, Schools, Shopping |
| CommunityFeatures | Quiet Area |
| Features | Ravine, No Pet Home |
| ParkingSpaceTotal | 1 |
Building
| BathroomTotal | 1 |
| BedroomsBelowGround | 1 |
| BedroomsTotal | 1 |
| Appliances | Dryer, Refrigerator, Washer |
| ArchitecturalStyle | Bungalow |
| BasementDevelopment | Finished |
| BasementType | Full (finished) |
| ConstructionStyleAttachment | Detached |
| CoolingType | Central Air Conditioning |
| ExteriorFinish | Brick |
| FoundationType | Block |
| HeatingType | Forced Air |
| StoriesTotal | 1 |
| SizeInterior | 1600 Sqft |
| Type | House |
| UtilityWater | Municipal Water |
Land
| AccessType | Road Access, Highway Access |
| Acreage | No |
| LandAmenities | Park, Place Of Worship, Public Transit, Schools, Shopping |
| Sewer | Municipal Sewage System |
| SizeDepth | 121 Ft |
| SizeFrontage | 60 Ft |
| SizeTotalText | Under 1/2 Acre |
| ZoningDescription | Residential |
Rooms
| Level | Type | Length | Width | Dimensions |
|---|---|---|---|---|
| Basement | 3pc Bathroom | 11' x 7'5'' | ||
| Basement | Laundry Room | 6' x 3'1'' | ||
| Basement | Bedroom | 12'8'' x 8'5'' | ||
| Basement | Living Room | 13'5'' x 13'1'' | ||
| Basement | Kitchen/dining Room | 14'8'' x 13'1'' |
https://www.realtor.ca/real-estate/27743687/405-erindale-drive-burlington


