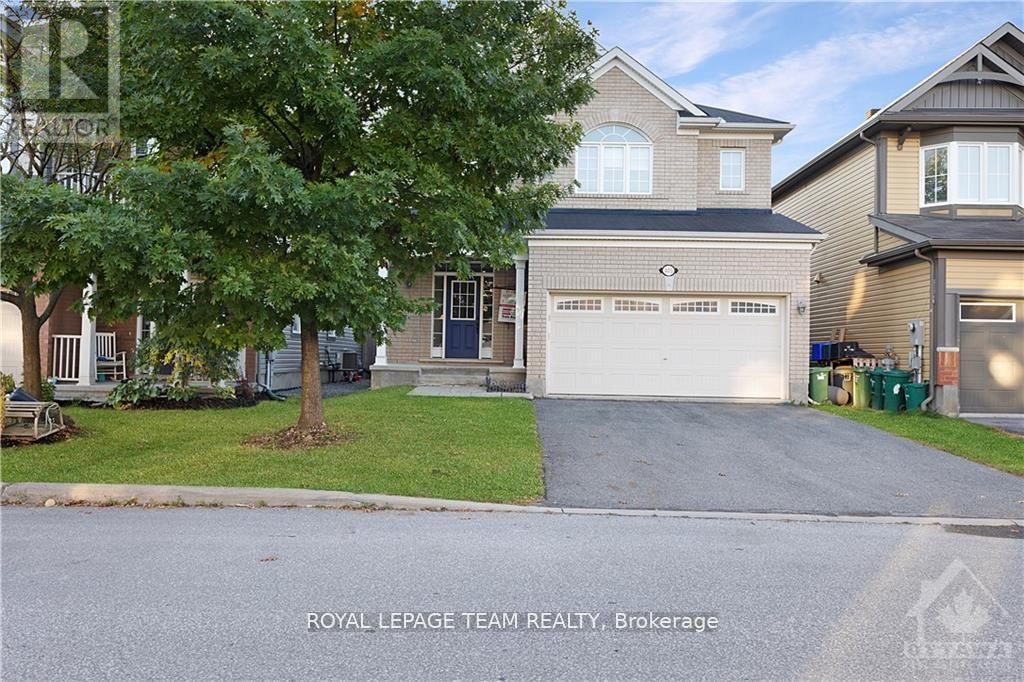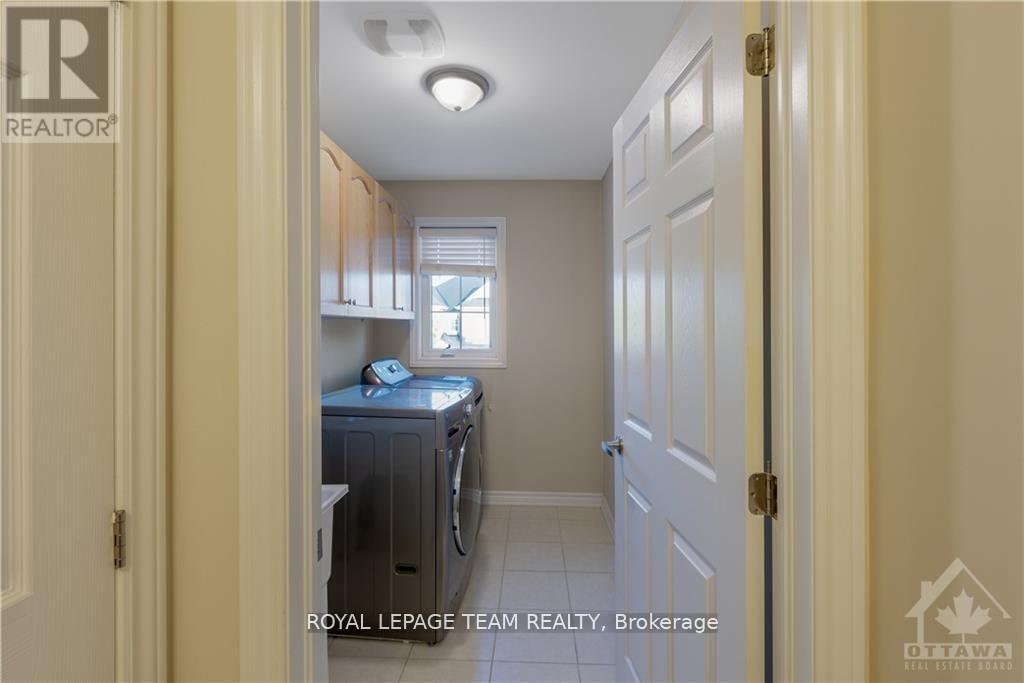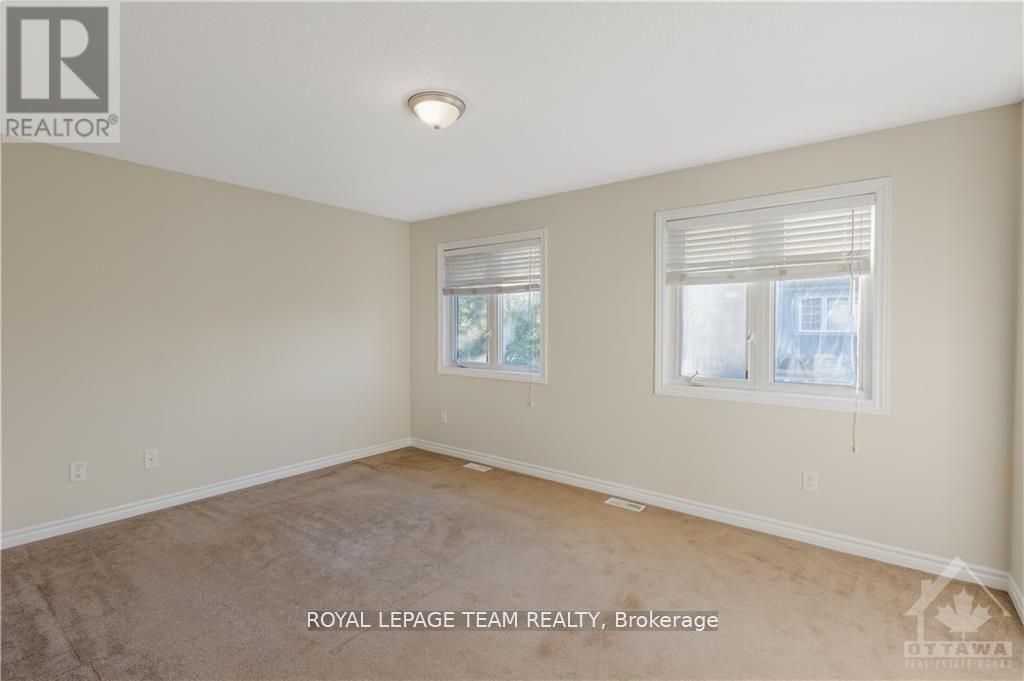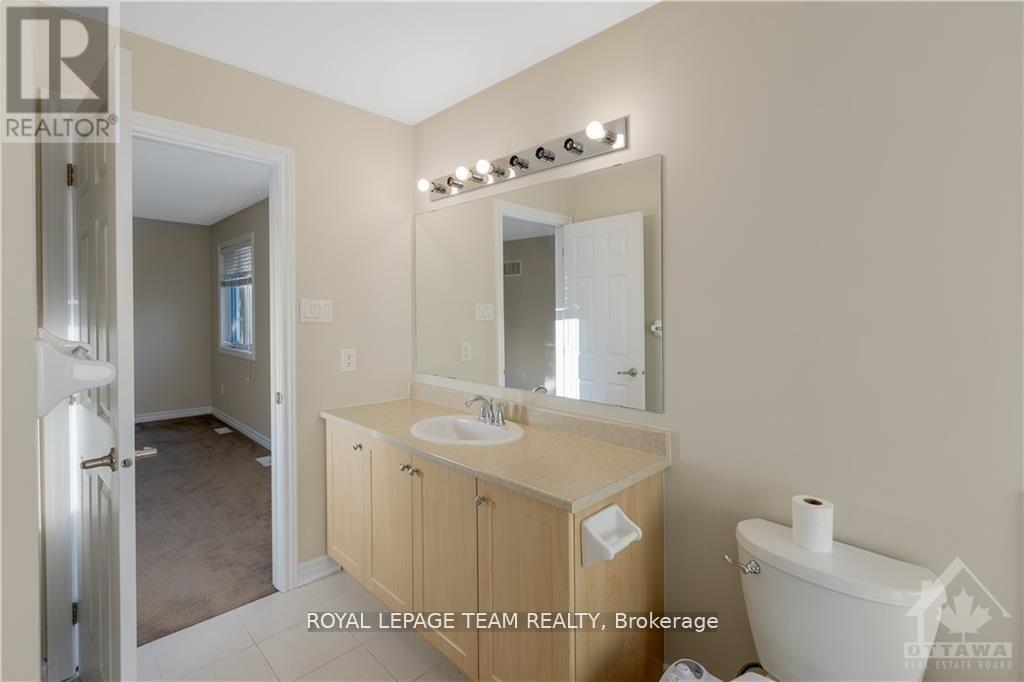405 Brigatine Avenue Ottawa, Ontario K2S 0P7
Interested?
Contact us for more information
Faiz Versey
Broker
Royal LePage Team Realty
1723 Carling Avenue, Suite 1
Ottawa, Ontario K2A 1C8
1723 Carling Avenue, Suite 1
Ottawa, Ontario K2A 1C8
Nishit Kapoor
Salesperson
Royal LePage Team Realty
1723 Carling Avenue, Suite 1
Ottawa, Ontario K2A 1C8
1723 Carling Avenue, Suite 1
Ottawa, Ontario K2A 1C8
3 Bedroom
3 Bathroom
Fireplace
Central Air Conditioning
Forced Air
$769,000
Flooring: Tile, Flooring: Hardwood, Flooring: Carpet W/W & Mixed, Comfortable home welcomes you to enjoy the location and the comforts. 3-bed, 3-bath is an awesome convenience. Mix of hardwood, tile and carpet floors make for easy cleaning. The kitchen boasts stainless steel appliances. The garage will shelter you from the cold weather in winter. Close to transit, shopping and other amenities. (id:58576)
Property Details
| MLS® Number | X11899935 |
| Property Type | Single Family |
| Community Name | 8211 - Stittsville (North) |
| AmenitiesNearBy | Public Transit |
| ParkingSpaceTotal | 4 |
Building
| BathroomTotal | 3 |
| BedroomsAboveGround | 3 |
| BedroomsTotal | 3 |
| Amenities | Fireplace(s) |
| Appliances | Dishwasher, Dryer, Refrigerator, Stove, Washer |
| BasementDevelopment | Unfinished |
| BasementType | Full (unfinished) |
| ConstructionStyleAttachment | Detached |
| CoolingType | Central Air Conditioning |
| ExteriorFinish | Brick |
| FireplacePresent | Yes |
| FoundationType | Concrete |
| HalfBathTotal | 1 |
| HeatingFuel | Natural Gas |
| HeatingType | Forced Air |
| StoriesTotal | 2 |
| Type | House |
| UtilityWater | Municipal Water |
Parking
| Attached Garage |
Land
| Acreage | No |
| FenceType | Fenced Yard |
| LandAmenities | Public Transit |
| Sewer | Sanitary Sewer |
| SizeDepth | 81 Ft ,11 In |
| SizeFrontage | 36 Ft |
| SizeIrregular | 36.05 X 81.93 Ft ; None |
| SizeTotalText | 36.05 X 81.93 Ft ; None|under 1/2 Acre |
| ZoningDescription | Residential |
Rooms
| Level | Type | Length | Width | Dimensions |
|---|---|---|---|---|
| Second Level | Bathroom | 1.63 m | 3.44 m | 1.63 m x 3.44 m |
| Second Level | Laundry Room | 2.54 m | 1.76 m | 2.54 m x 1.76 m |
| Second Level | Bathroom | 4.23 m | 2.54 m | 4.23 m x 2.54 m |
| Second Level | Primary Bedroom | 4.56 m | 4.55 m | 4.56 m x 4.55 m |
| Second Level | Bedroom | 3.35 m | 3.65 m | 3.35 m x 3.65 m |
| Second Level | Bedroom | 3.31 m | 3.34 m | 3.31 m x 3.34 m |
| Second Level | Loft | 2.43 m | 1.56 m | 2.43 m x 1.56 m |
| Main Level | Living Room | 2.97 m | 3.95 m | 2.97 m x 3.95 m |
| Main Level | Dining Room | 3.2 m | 2.11 m | 3.2 m x 2.11 m |
| Main Level | Kitchen | 3.47 m | 2.29 m | 3.47 m x 2.29 m |
| Main Level | Family Room | 3.55 m | 4.12 m | 3.55 m x 4.12 m |
Utilities
| Natural Gas Available | Available |
https://www.realtor.ca/real-estate/27752381/405-brigatine-avenue-ottawa-8211-stittsville-north





























