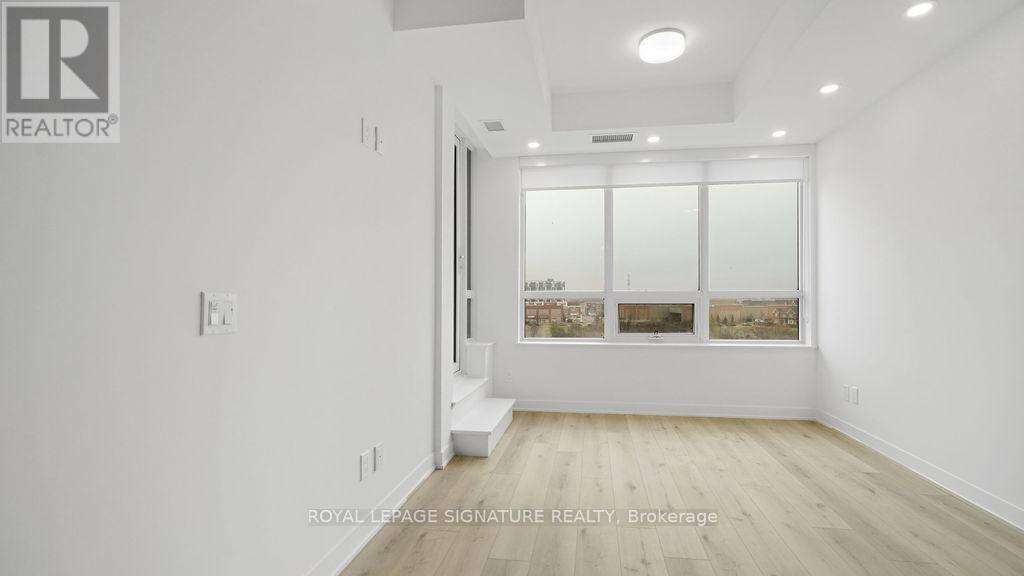405 - 405 Dundas Street Oakville, Ontario L6M 4P9
Interested?
Contact us for more information
Puja Uppal
Salesperson
201-30 Eglinton Ave West
Mississauga, Ontario L5R 3E7
Aj Uppal
Salesperson
201-30 Eglinton Ave West
Mississauga, Ontario L5R 3E7
$2,600 Monthly
Experience This New Modern Condo Apartment Bathed In Natural Light And Thoughtfully Designed For Functionality. It Boasts Two Spacious Bedrooms, Two Bathrooms, And An Open-Concept Living And Dining Area Adorned With High-End Finishes. The Kitchen Dazzles With Stainless Steel Appliances, Quartz Countertops, And 9-Foot Ceilings, Leading Out To A 100 Sq. Ft. Terrace With A Pond View. Conveniently Situated Near Highways 407 And 403, Go Transit, And Just A Short Walk To The Bus Stop For The Primary Dundas Bus Network, With Two Additional Neighborhood Routes Within A 100-Meter Distance. With Shopping And Dining Options Nearby, This Condo Perfectly Combines Luxury And Accessibility. It's Definitely A Must-See!(Photos Were Taken Prior To The Tenants Moving In) **** EXTRAS **** Amenities Include A 24-Hour Concierge, A Lounge, A Games Room, Visitor Parking, An Outdoor Terrace With Bbq Facilities And Seating Areas, As Well As A Pet Washing Station. (id:58576)
Property Details
| MLS® Number | W11911045 |
| Property Type | Single Family |
| Community Name | Rural Oakville |
| AmenitiesNearBy | Hospital, Park, Public Transit, Schools |
| CommunicationType | High Speed Internet |
| CommunityFeatures | Pet Restrictions |
| Features | Balcony |
| ParkingSpaceTotal | 1 |
Building
| BathroomTotal | 2 |
| BedroomsAboveGround | 2 |
| BedroomsTotal | 2 |
| Amenities | Security/concierge, Exercise Centre, Party Room, Visitor Parking, Storage - Locker |
| Appliances | Garage Door Opener Remote(s), Dishwasher, Dryer, Microwave, Refrigerator, Stove, Washer |
| CoolingType | Central Air Conditioning |
| ExteriorFinish | Concrete, Brick |
| HeatingFuel | Natural Gas |
| HeatingType | Forced Air |
| StoriesTotal | 2 |
| SizeInterior | 599.9954 - 698.9943 Sqft |
| Type | Apartment |
Parking
| Underground |
Land
| Acreage | No |
| LandAmenities | Hospital, Park, Public Transit, Schools |
| SurfaceWater | Lake/pond |
Rooms
| Level | Type | Length | Width | Dimensions |
|---|---|---|---|---|
| Flat | Living Room | 2.97 m | 2.97 m | 2.97 m x 2.97 m |
| Flat | Dining Room | 2.79 m | 3.51 m | 2.79 m x 3.51 m |
| Flat | Kitchen | 2.79 m | 3.51 m | 2.79 m x 3.51 m |
| Flat | Primary Bedroom | 3.07 m | 2.54 m | 3.07 m x 2.54 m |
| Flat | Bedroom 2 | 2.44 m | 2.41 m | 2.44 m x 2.41 m |
https://www.realtor.ca/real-estate/27774299/405-405-dundas-street-oakville-rural-oakville






























