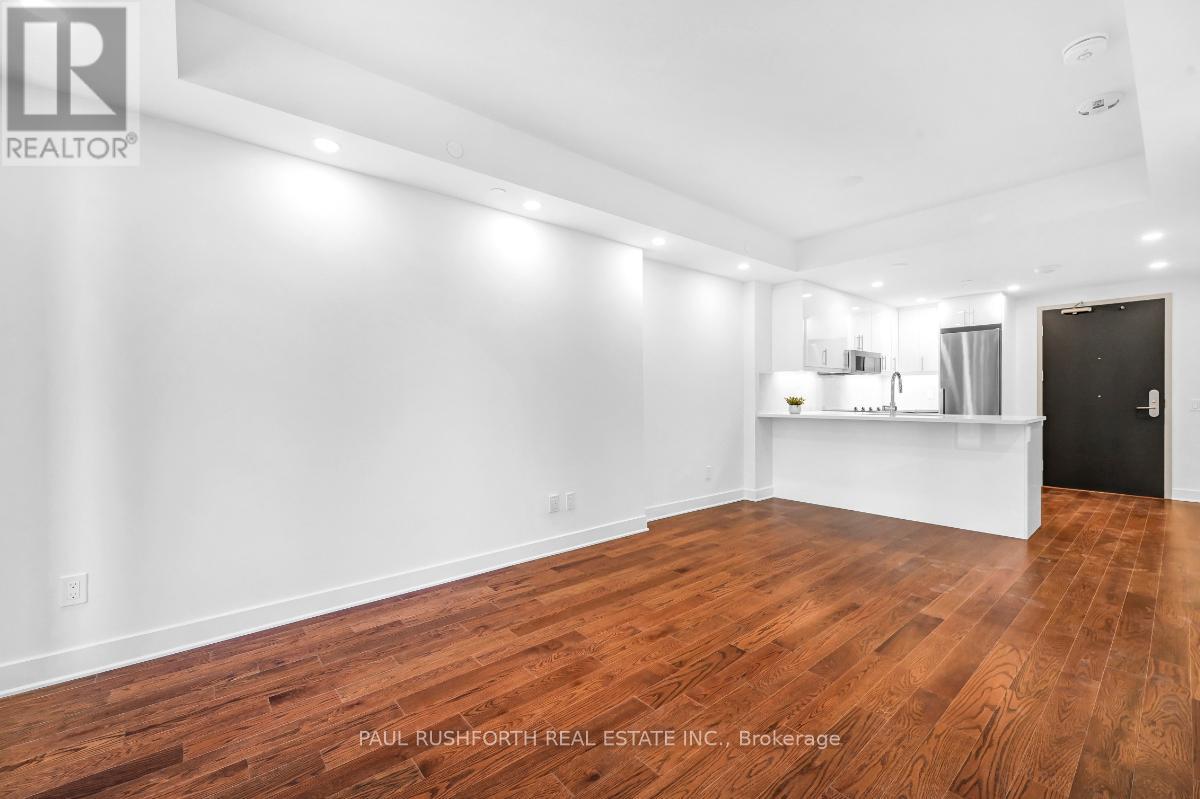405 - 180 George Street Ottawa, Ontario K1N 5Y2
Interested?
Contact us for more information
Paul Rushforth
Broker of Record
3002 St. Joseph Blvd.
Ottawa, Ontario K1E 1E2
James Daly
Salesperson
100 Didsbury Road
Ottawa, Ontario K2T 0C2
$1,850 Monthly
Discover urban living at its finest in this modern one-bedroom apartment at Claridge Royale, located in Ottawa's vibrant ByWard Market. This wheelchair-accessible unit features a spacious, open-concept living and dining area, a stylish kitchen with quartz countertops, in-unit laundry, and a private balcony. Residents enjoy premium amenities, including a gym, indoor pool, rooftop terrace, theatre room, lounge, and boardroom. Convenience is at your fingertips with a grocery store on the ground level and additional features like guest suites, storage lockers, bicycle storage, and three high-speed elevators. Security is a top priority with 24-hour concierge service, secure fob access, intercom system, and closed-circuit TV monitoring. Claridge Royale combines luxury, safety, and comfort in the heart of the city, offering you the ultimate urban lifestyle in a dynamic, historic neighborhood. Experience all that ByWard Market has to offer, just steps from your door! Flooring: Hardwood, Tile. Deposit: $3700 ( 2 months rent), application, credit check, proof of employment income, 24hr Irrev on all offers. (id:58576)
Property Details
| MLS® Number | X11905493 |
| Property Type | Single Family |
| Community Name | 4001 - Lower Town/Byward Market |
| CommunityFeatures | Pet Restrictions |
| Features | Balcony, In Suite Laundry |
Building
| BathroomTotal | 1 |
| BedroomsAboveGround | 1 |
| BedroomsTotal | 1 |
| Appliances | Dishwasher, Dryer, Refrigerator, Stove, Washer |
| CoolingType | Central Air Conditioning |
| ExteriorFinish | Concrete |
| HeatingFuel | Natural Gas |
| HeatingType | Forced Air |
| SizeInterior | 599.9954 - 698.9943 Sqft |
| Type | Apartment |
Land
| Acreage | No |
Rooms
| Level | Type | Length | Width | Dimensions |
|---|---|---|---|---|
| Main Level | Kitchen | 3.35 m | 3.27 m | 3.35 m x 3.27 m |
| Main Level | Dining Room | 1.87 m | 3.5 m | 1.87 m x 3.5 m |
| Main Level | Living Room | 3.47 m | 3.32 m | 3.47 m x 3.32 m |
| Main Level | Bedroom | 3.02 m | 2.99 m | 3.02 m x 2.99 m |
| Main Level | Bathroom | 3.14 m | 2.99 m | 3.14 m x 2.99 m |
















