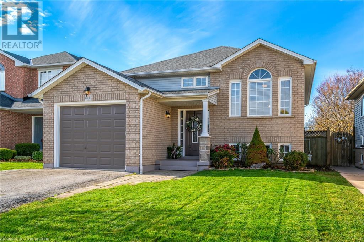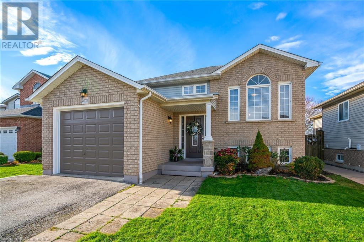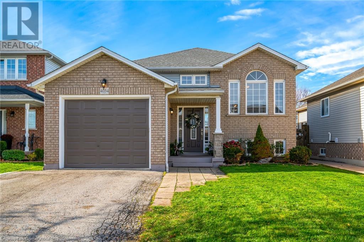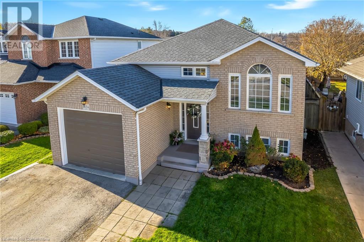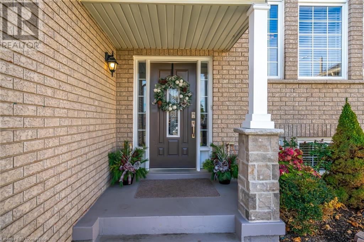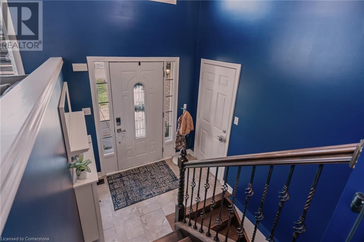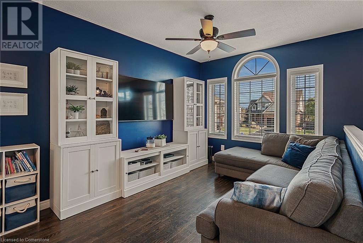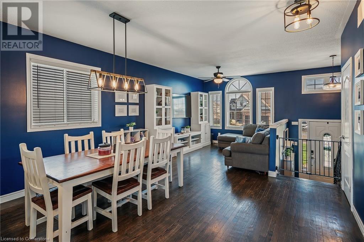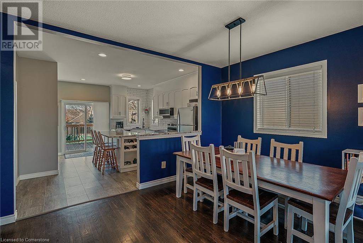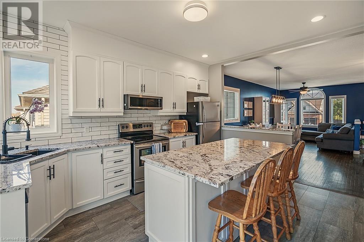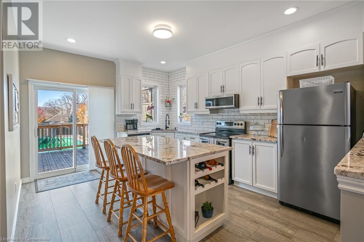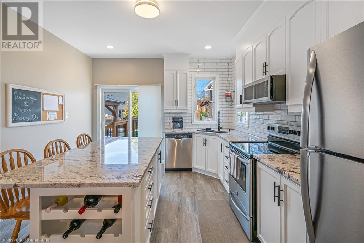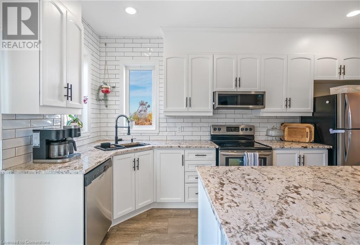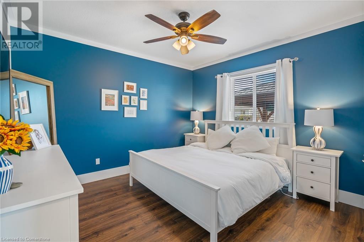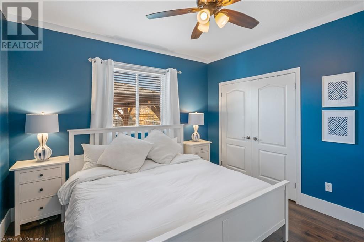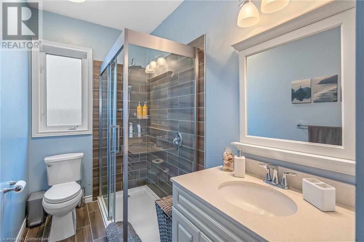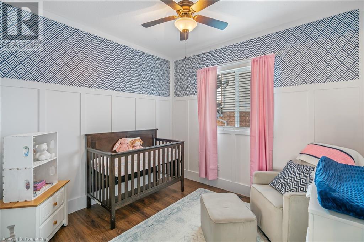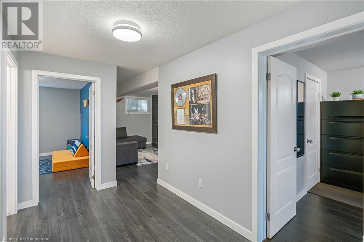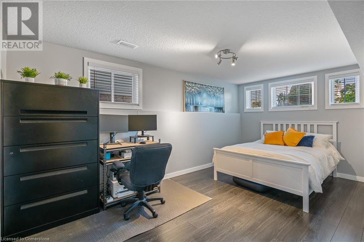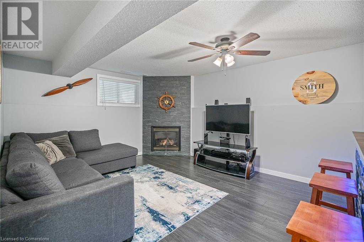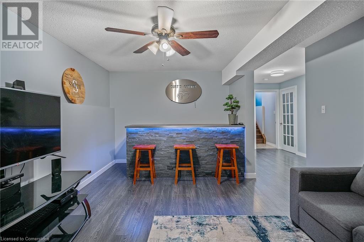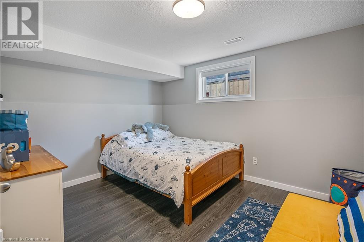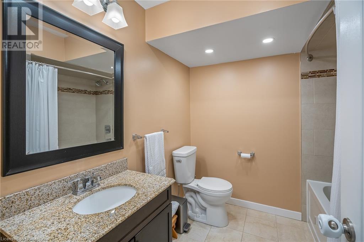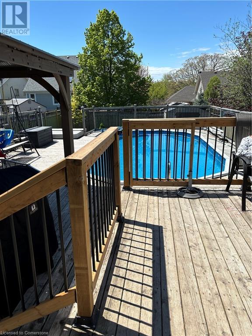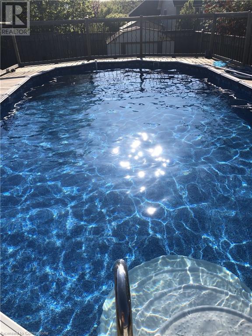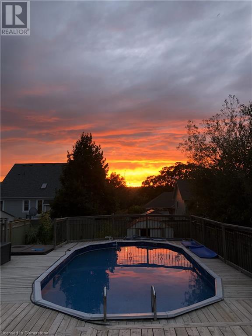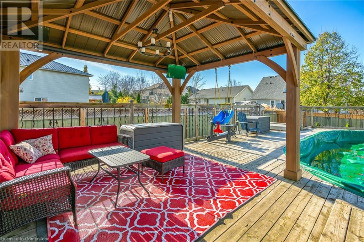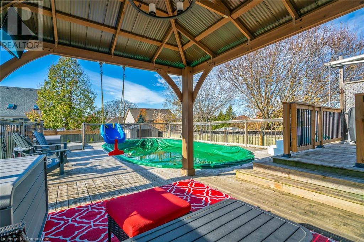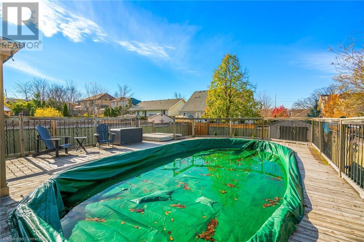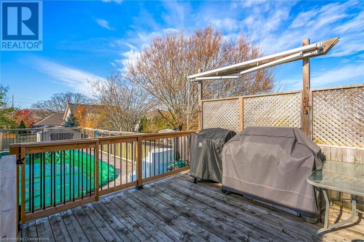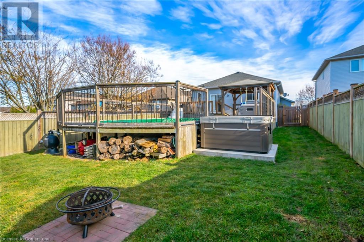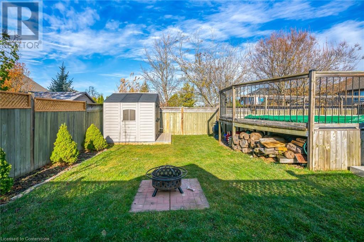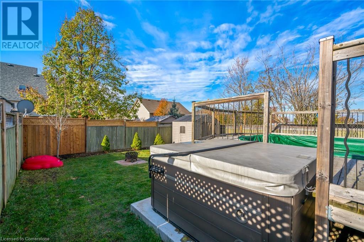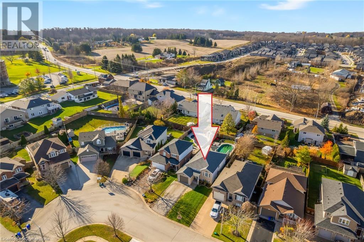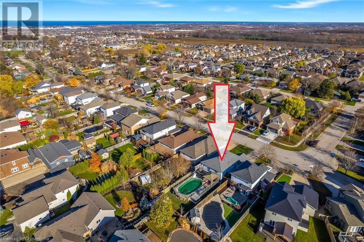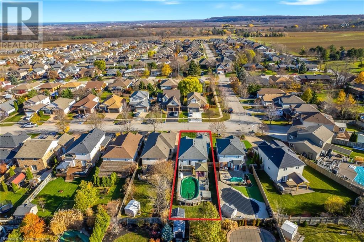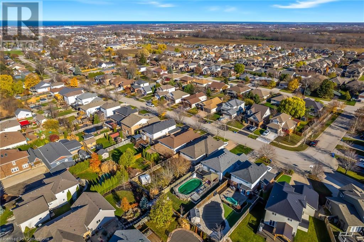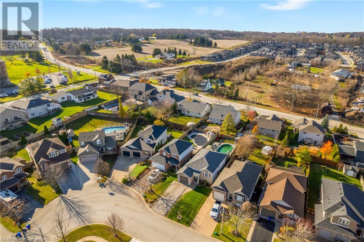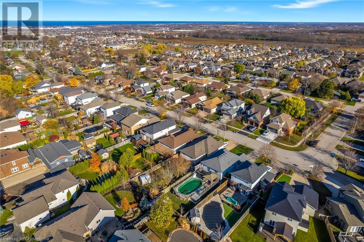4034 Barry Drive Lincoln, Ontario L0R 1B7
Interested?
Contact us for more information
Jerry Hendriks
Broker of Record
145 King St
St. Catharines, Ontario L2R 3J2
Peter Penner
Salesperson
145 King Street
St. Catharines, Ontario L2R 3J2
$839,999
Lovely raised bungalow located on the Beamsville Bench. With 2,000 sqft of finishing living space. Open concept living/dining room and updated kitchen complete with entertainment island and granite counters. Two plus two bedrooms, finished lower level family room with stacked slate bar and natural gas fireplace. Remodeled 4piece and 3 piece bathrooms. New gas furnace and AC in 2019, roof reshingled in 2018, Above ground pool with liner refurbished in 2017.HRV system, RI central vacuum. This home shows very well. Rolling vineyards and Bruce trail hiking a few steps away. (id:58576)
Property Details
| MLS® Number | 40687132 |
| Property Type | Single Family |
| Features | Conservation/green Belt, Automatic Garage Door Opener |
| ParkingSpaceTotal | 5 |
Building
| BathroomTotal | 2 |
| BedroomsAboveGround | 2 |
| BedroomsBelowGround | 2 |
| BedroomsTotal | 4 |
| Appliances | Dishwasher, Refrigerator, Stove, Microwave Built-in |
| ArchitecturalStyle | Bungalow |
| BasementDevelopment | Finished |
| BasementType | Full (finished) |
| ConstructionStyleAttachment | Detached |
| CoolingType | Central Air Conditioning |
| ExteriorFinish | Brick |
| FoundationType | Poured Concrete |
| HeatingFuel | Natural Gas |
| HeatingType | Forced Air |
| StoriesTotal | 1 |
| SizeInterior | 2000 Sqft |
| Type | House |
| UtilityWater | Municipal Water |
Parking
| Attached Garage |
Land
| AccessType | Highway Access |
| Acreage | No |
| Sewer | Municipal Sewage System |
| SizeDepth | 146 Ft |
| SizeFrontage | 41 Ft |
| SizeTotalText | Under 1/2 Acre |
| ZoningDescription | R1 |
Rooms
| Level | Type | Length | Width | Dimensions |
|---|---|---|---|---|
| Basement | 4pc Bathroom | Measurements not available | ||
| Lower Level | Bedroom | 11'0'' x 12'0'' | ||
| Lower Level | Bedroom | 17'0'' x 11'0'' | ||
| Lower Level | Family Room | 18'7'' x 12'0'' | ||
| Main Level | 3pc Bathroom | Measurements not available | ||
| Main Level | Bedroom | 10'4'' x 9'8'' | ||
| Main Level | Primary Bedroom | 12'6'' x 11'8'' | ||
| Main Level | Kitchen | 14'7'' x 14'0'' | ||
| Main Level | Living Room | 15'8'' x 8'0'' | ||
| Main Level | Dining Room | 8'0'' x 8'0'' |
https://www.realtor.ca/real-estate/27763325/4034-barry-drive-lincoln


