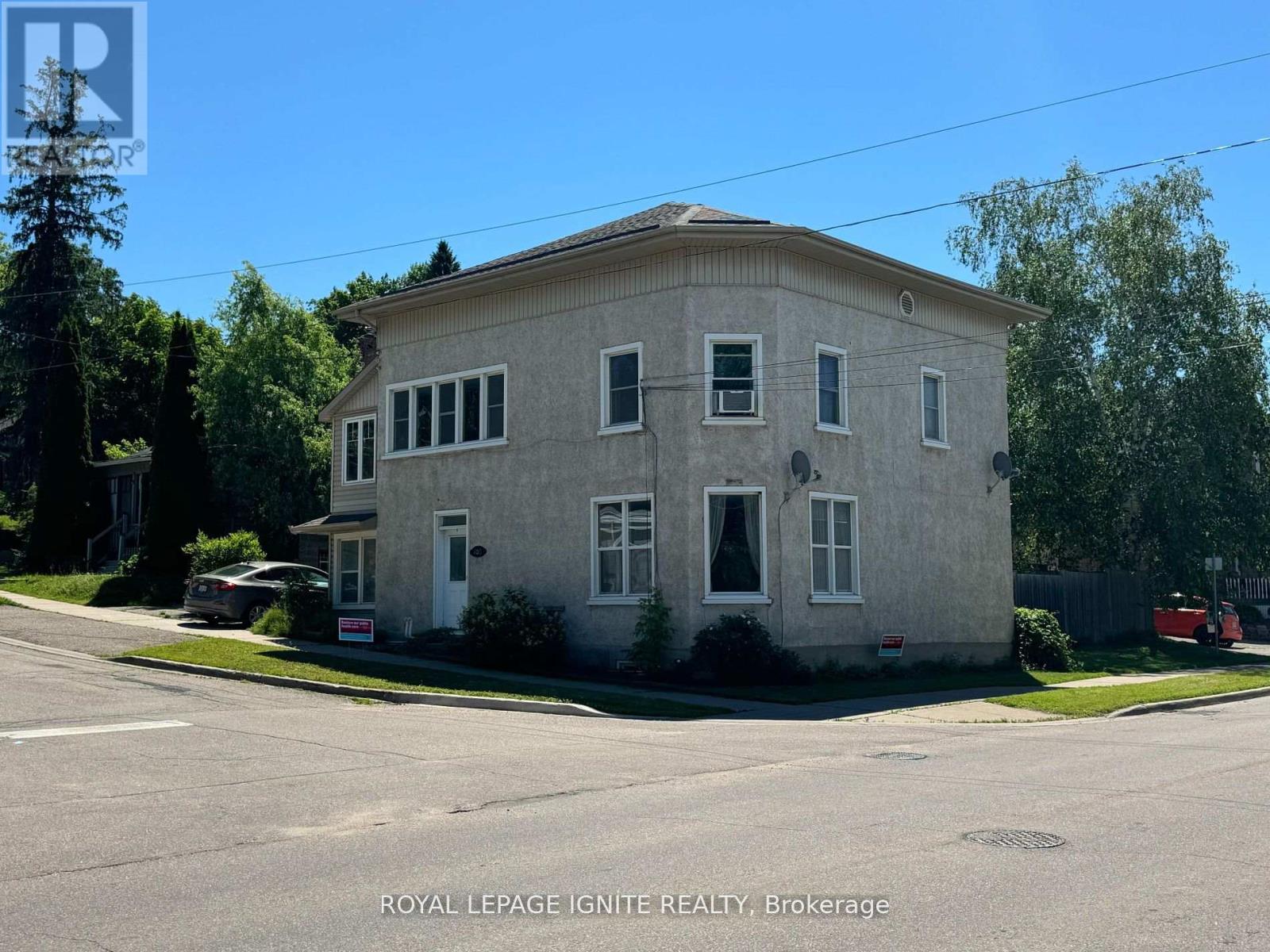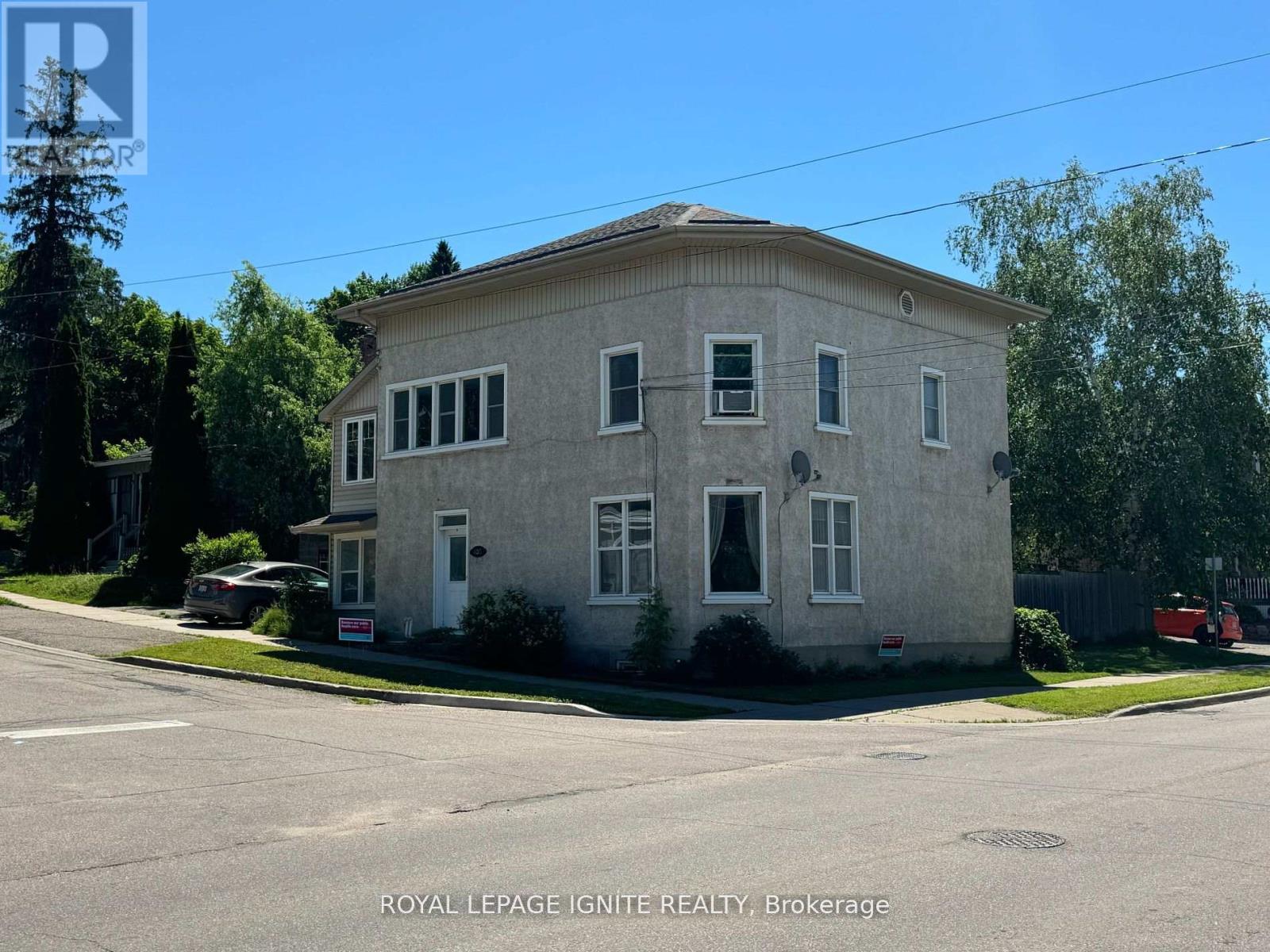403 Mackay Street Pembroke, Ontario K8A 1E3
Interested?
Contact us for more information
Anne Quiambao
Salesperson
D2 - 795 Milner Avenue
Toronto, Ontario M1B 3C3
$374,900
Tenants will pay $1010 and $1055 effective April 1, 2025. Charming two-storey duplex in Pembroke's prime location. Upstairs unit features 2 bedrooms renting for $986/month, while the main level unit offers 2 bedrooms renting for $1034/month. Tenants cover natural gas and hydro expenses. Separate entrances, two driveways, detached garage, and separate hydro and gas meters enhance convenience and privacy. Property boasts a newer roof, newer deck/stairs from upper unit to ground and two updated gas furnaces. The main floor unit enjoys air conditioning. Fully occupied with reliable tenants. Ideal investment opportunity in a sought-after neighborhood. (id:58576)
Property Details
| MLS® Number | X11891912 |
| Property Type | Single Family |
| AmenitiesNearBy | Hospital, Place Of Worship, Schools |
| Features | Carpet Free |
| ParkingSpaceTotal | 6 |
Building
| BathroomTotal | 2 |
| BedroomsAboveGround | 4 |
| BedroomsTotal | 4 |
| Appliances | Dryer, Refrigerator, Two Stoves, Washer |
| BasementDevelopment | Unfinished |
| BasementFeatures | Separate Entrance |
| BasementType | N/a (unfinished) |
| CoolingType | Central Air Conditioning |
| ExteriorFinish | Stucco |
| FlooringType | Hardwood, Laminate |
| FoundationType | Unknown |
| HeatingFuel | Natural Gas |
| HeatingType | Forced Air |
| StoriesTotal | 2 |
| Type | Duplex |
| UtilityWater | Municipal Water |
Parking
| Detached Garage |
Land
| Acreage | No |
| LandAmenities | Hospital, Place Of Worship, Schools |
| Sewer | Sanitary Sewer |
| SizeDepth | 62 Ft ,8 In |
| SizeFrontage | 87 Ft ,2 In |
| SizeIrregular | 87.22 X 62.67 Ft |
| SizeTotalText | 87.22 X 62.67 Ft |
Rooms
| Level | Type | Length | Width | Dimensions |
|---|---|---|---|---|
| Second Level | Living Room | 4.67 m | 5.18 m | 4.67 m x 5.18 m |
| Second Level | Dining Room | 4.09 m | 5.66 m | 4.09 m x 5.66 m |
| Second Level | Primary Bedroom | 3.2 m | 3.53 m | 3.2 m x 3.53 m |
| Second Level | Bedroom 2 | 2.24 m | 3.63 m | 2.24 m x 3.63 m |
| Main Level | Living Room | 5.16 m | 4.5 m | 5.16 m x 4.5 m |
| Main Level | Kitchen | 3.3 m | 2.8 m | 3.3 m x 2.8 m |
| Main Level | Primary Bedroom | 2.87 m | 3.4 m | 2.87 m x 3.4 m |
| Main Level | Bedroom 2 | 3.45 m | 3.99 m | 3.45 m x 3.99 m |
https://www.realtor.ca/real-estate/27735818/403-mackay-street-pembroke


















