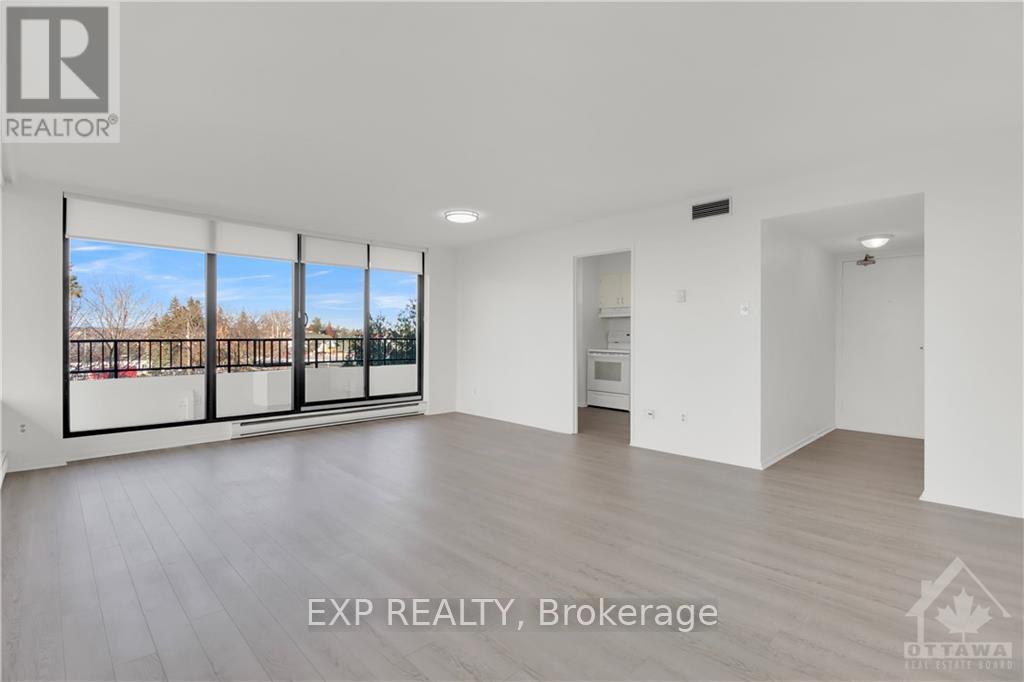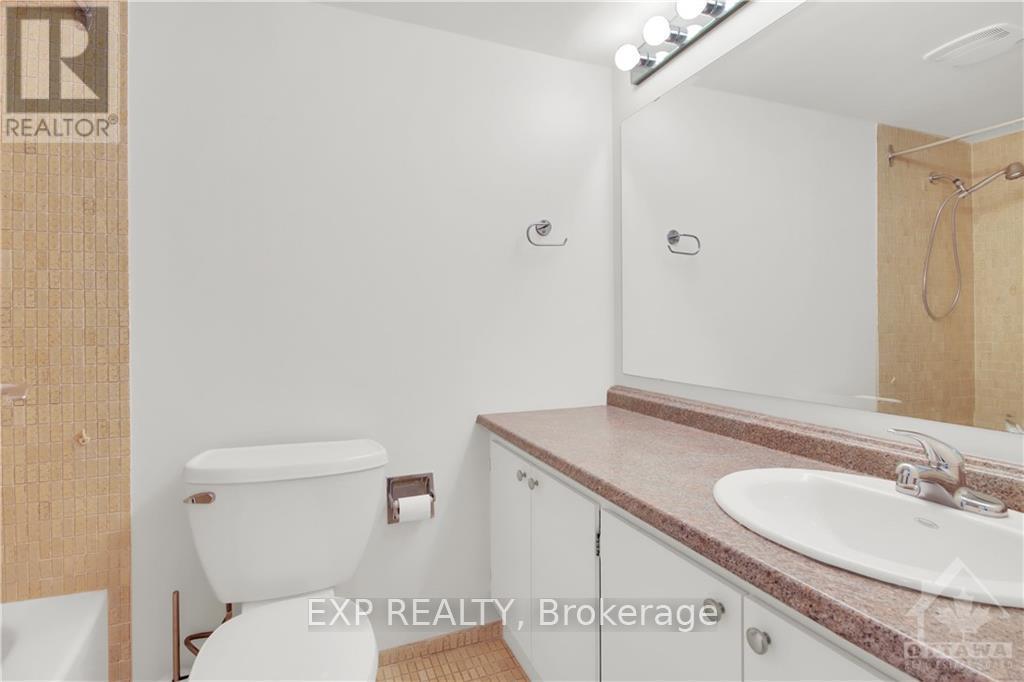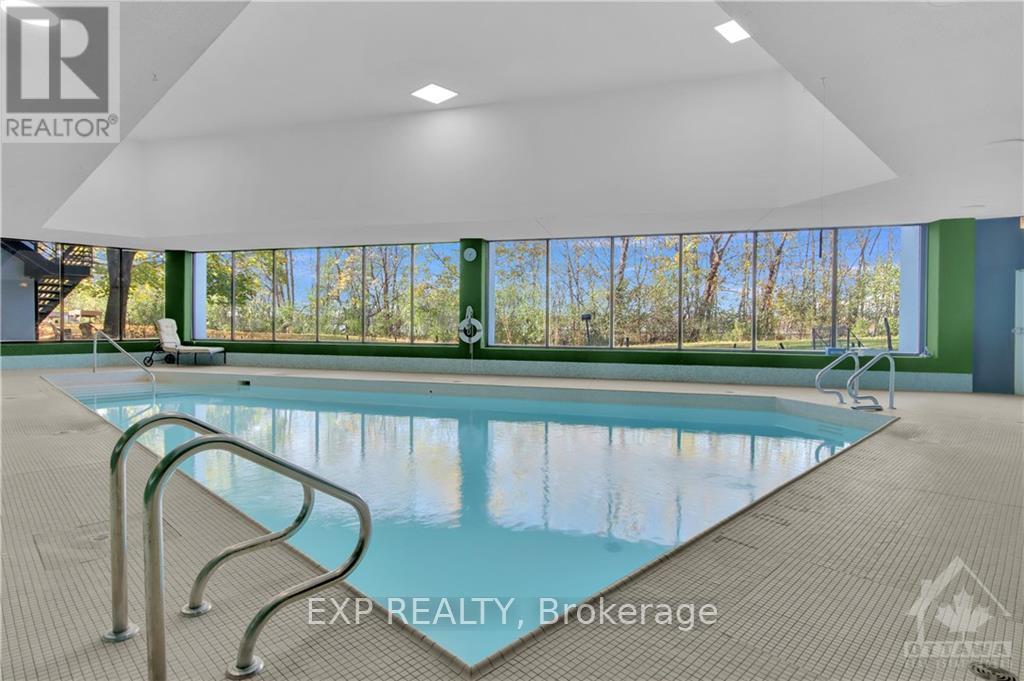402 - 370 Dominion Avenue Ottawa, Ontario K2A 3X4
Interested?
Contact us for more information
John Creppin
Salesperson
343 Preston Street, 11th Floor
Ottawa, Ontario K1S 1N4
$595,000Maintenance, Insurance
$819.39 Monthly
Maintenance, Insurance
$819.39 MonthlyFlooring: Tile, LOCATION..LOCATION.. Beautiful sought after Westboro. This corner unit has numerous huge windows overlooking nature and the Kichi Zibi Parkway, livingrm access to an unusually large wrap-around private balcony part facing west & north. This condo features a master suite w/gorgeous $30K custom ensuite loads of closet space. Other features include: huge living/dining, kitchen w/laundry, new; flooring/window coverings/toilet in main bath, outdoor outlet for electric BBQ, central air and fresh paint throughout. The 4th floor hallway is to be renovated Spring 2025. Easy walking to groc/shops/dining, Westboro Farmers Market. Across from Westboro Beach with miles of walking and bicycling paths along Kichi Zibi Parkway. Transit Way next to building w/new LRT to open 2026. Indoor parking, large locker & bike racks in garage. Unbelievable building and grounds with gardening area, BBQ area, guest suite, partyrm, indoor pool, sauna, exercise room & library. Hurry..as this one won’t last long!, Flooring: Laminate (id:58576)
Property Details
| MLS® Number | X10428563 |
| Property Type | Single Family |
| Community Name | 5102 - Westboro West |
| AmenitiesNearBy | Public Transit, Park |
| CommunityFeatures | Pet Restrictions, Community Centre |
| Features | Cul-de-sac |
| ParkingSpaceTotal | 1 |
| PoolType | Indoor Pool |
Building
| BathroomTotal | 2 |
| BedroomsAboveGround | 2 |
| BedroomsTotal | 2 |
| Amenities | Storage - Locker |
| CoolingType | Central Air Conditioning |
| ExteriorFinish | Concrete |
| FoundationType | Concrete |
| HeatingFuel | Electric |
| HeatingType | Baseboard Heaters |
| SizeInterior | 1199.9898 - 1398.9887 Sqft |
| Type | Apartment |
| UtilityWater | Municipal Water |
Parking
| Underground |
Land
| Acreage | No |
| LandAmenities | Public Transit, Park |
| ZoningDescription | Res |
Rooms
| Level | Type | Length | Width | Dimensions |
|---|---|---|---|---|
| Main Level | Living Room | 4.64 m | 3.96 m | 4.64 m x 3.96 m |
| Main Level | Dining Room | 4.69 m | 3.96 m | 4.69 m x 3.96 m |
| Main Level | Kitchen | 4.29 m | 2.36 m | 4.29 m x 2.36 m |
| Main Level | Primary Bedroom | 4.8 m | 3.35 m | 4.8 m x 3.35 m |
| Main Level | Bedroom | 3.22 m | 2.92 m | 3.22 m x 2.92 m |
| Main Level | Bathroom | Measurements not available | ||
| Main Level | Bathroom | Measurements not available |
https://www.realtor.ca/real-estate/27660417/402-370-dominion-avenue-ottawa-5102-westboro-west






























