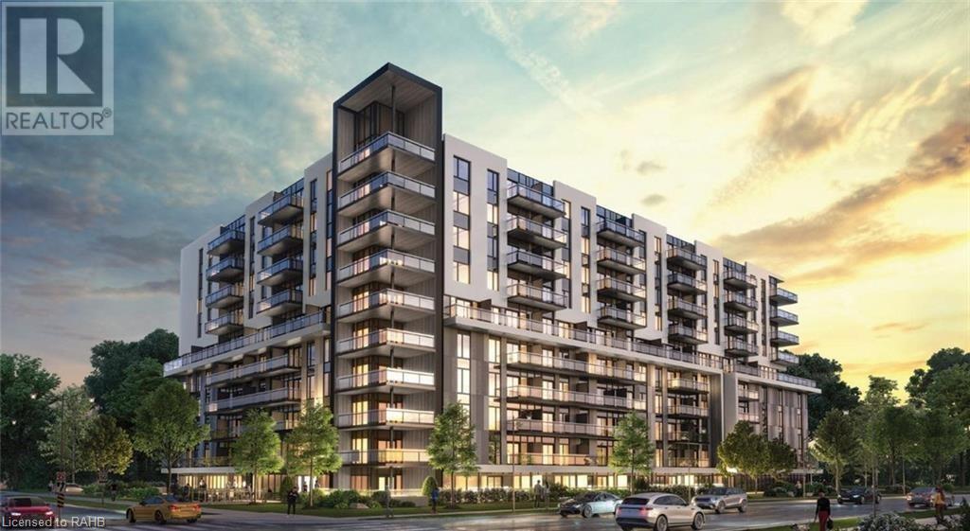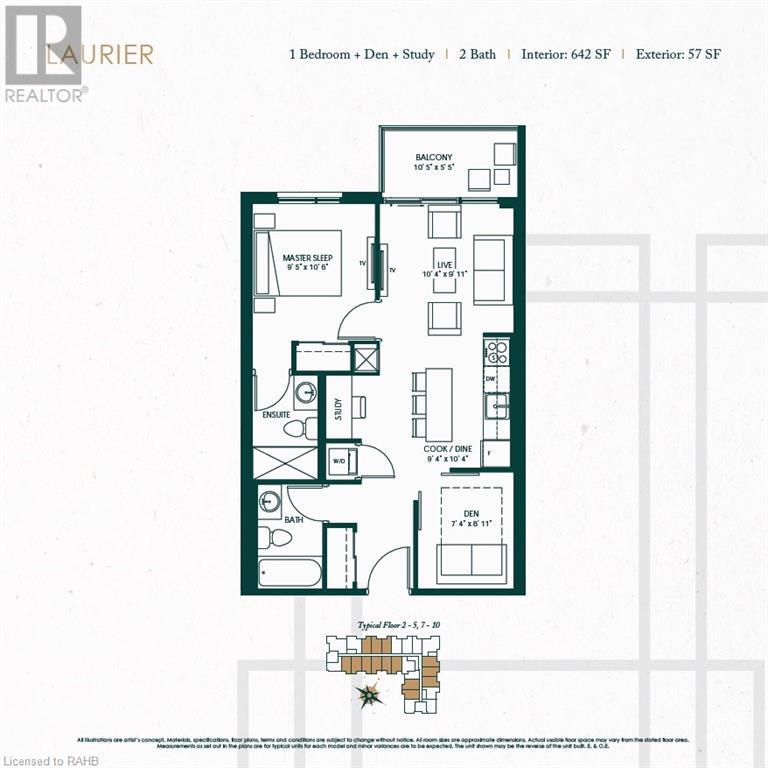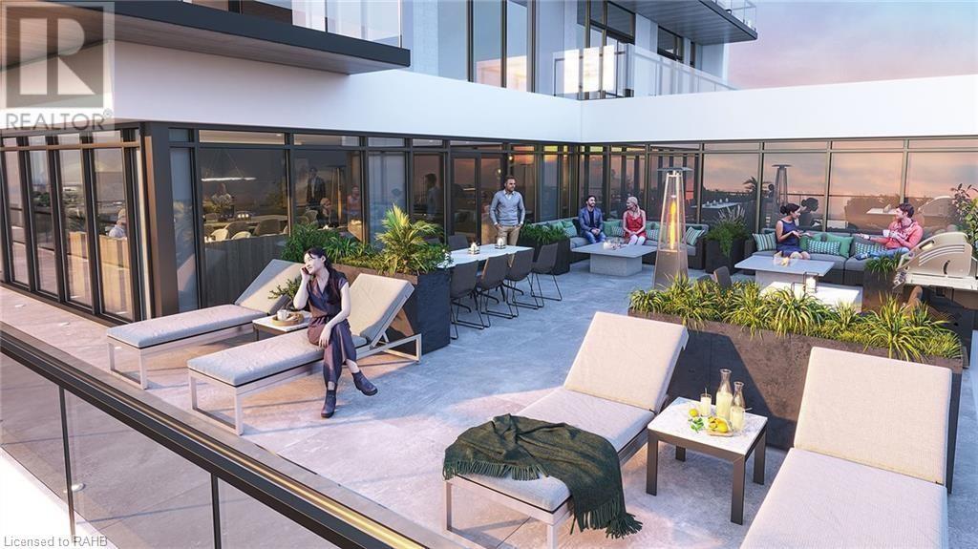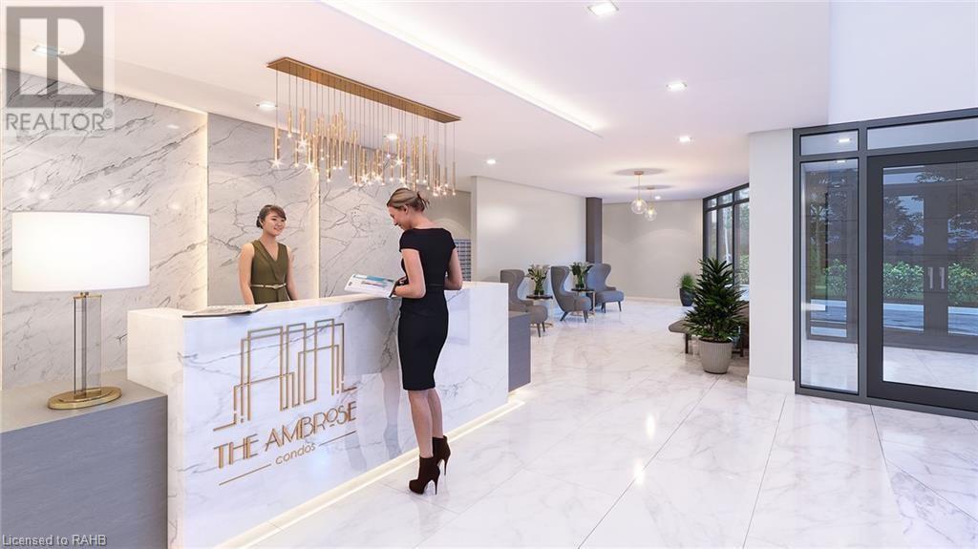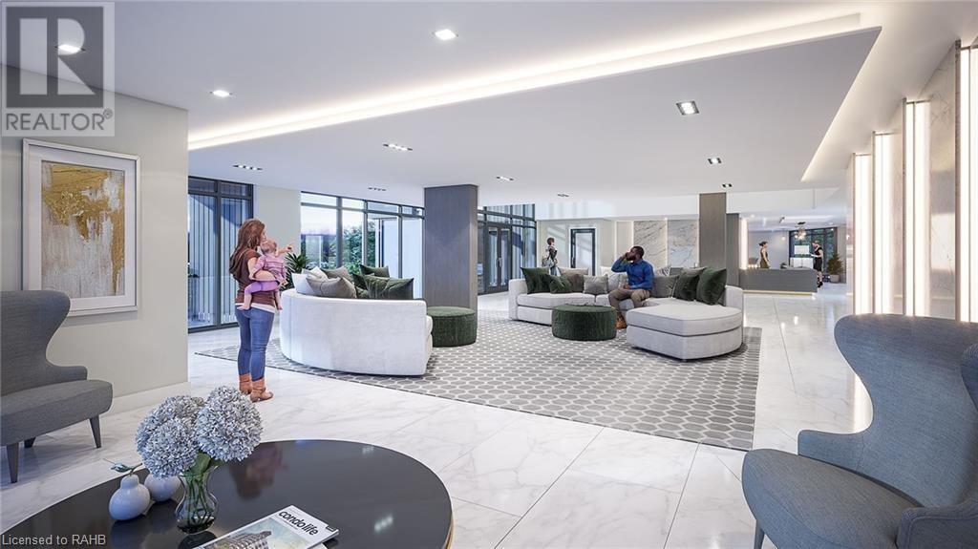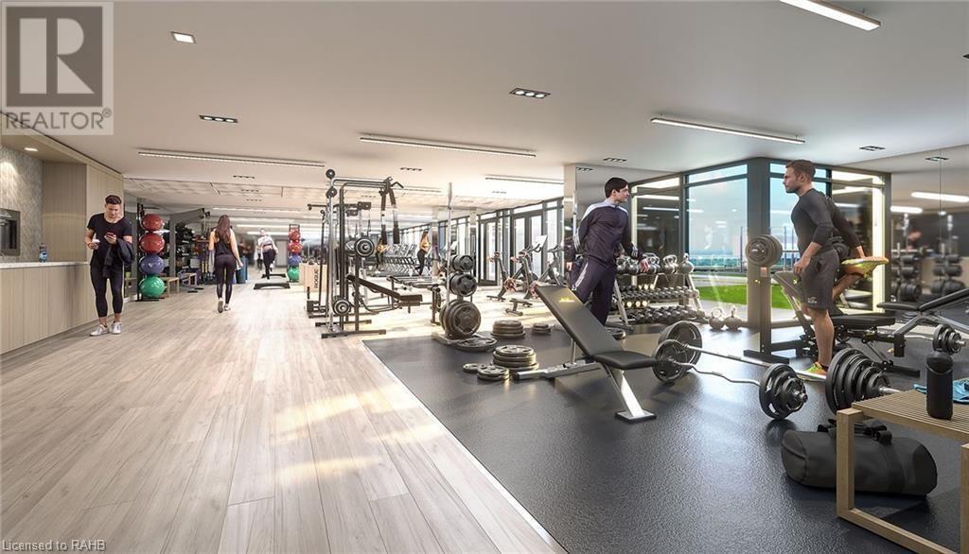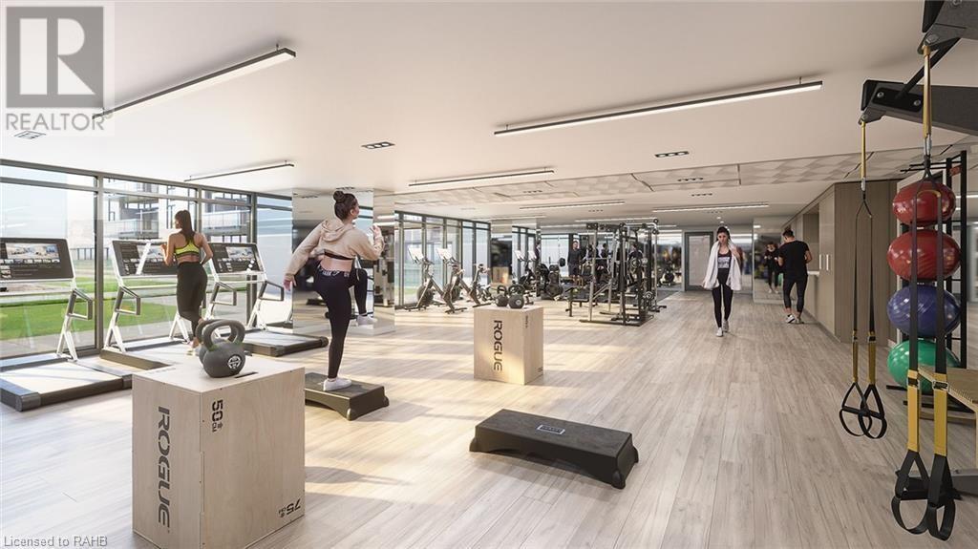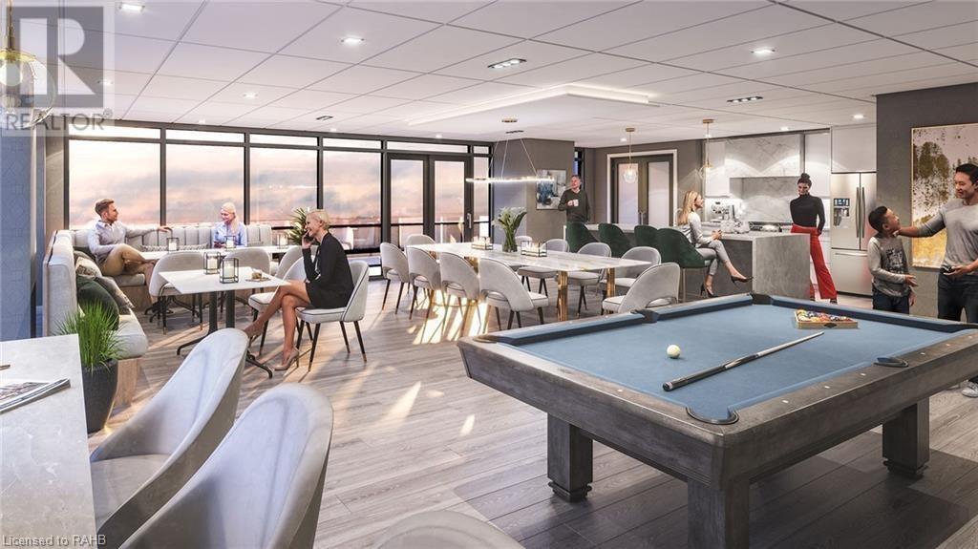401 Shellard Lane Unit# 718 Brantford, Ontario N3T 5L5
Interested?
Contact us for more information
Vali Mikho
Salesperson
1632 Upper James Street
Hamilton, Ontario L9B 1K4
$539,990
An incredible opportunity awaits! Own two side-by-side units in the rapidly growing West Brantford area. These stunning condos feature upgraded kitchens with stylish quartz countertops, stainless steel appliances, and 9' ceilings that offer a spacious, modern feel. Enjoy the ease of keyless entry, premium amenities, a personal locker and secure underground parking. Perfectly located near major shopping centers, beautiful parks, and convenient bus routes, these units offer everything you need for comfortable, hassle-free living. Don's miss your chance to be part of this exciting and vibrant community! Closing end of 2024. (id:58576)
Property Details
| MLS® Number | XH4203518 |
| Property Type | Single Family |
| AmenitiesNearBy | Park, Public Transit, Schools |
| EquipmentType | Water Heater |
| Features | Balcony, Paved Driveway, Shared Driveway |
| ParkingSpaceTotal | 1 |
| RentalEquipmentType | Water Heater |
| StorageType | Locker |
Building
| BathroomTotal | 2 |
| BedroomsAboveGround | 1 |
| BedroomsTotal | 1 |
| Amenities | Exercise Centre, Party Room |
| ConstructionMaterial | Concrete Block, Concrete Walls |
| ConstructionStyleAttachment | Attached |
| ExteriorFinish | Concrete, Stucco |
| FoundationType | Poured Concrete |
| HeatingFuel | Natural Gas |
| HeatingType | Forced Air |
| StoriesTotal | 1 |
| SizeInterior | 642 Sqft |
| Type | Apartment |
| UtilityWater | Municipal Water |
Parking
| Underground |
Land
| Acreage | No |
| LandAmenities | Park, Public Transit, Schools |
| Sewer | Municipal Sewage System |
| SizeTotalText | Unknown |
| SoilType | Clay |
Rooms
| Level | Type | Length | Width | Dimensions |
|---|---|---|---|---|
| Main Level | Laundry Room | ' x ' | ||
| Main Level | 3pc Bathroom | ' x ' | ||
| Main Level | Den | 7'4'' x 11'8'' | ||
| Main Level | Primary Bedroom | 9'5'' x 10'6'' | ||
| Main Level | Living Room | 10'4'' x 9'11'' | ||
| Main Level | Eat In Kitchen | 9'4'' x 10'6'' | ||
| Main Level | 3pc Bathroom | ' x ' | ||
| Main Level | Foyer | ' x ' |
https://www.realtor.ca/real-estate/27427028/401-shellard-lane-unit-718-brantford


