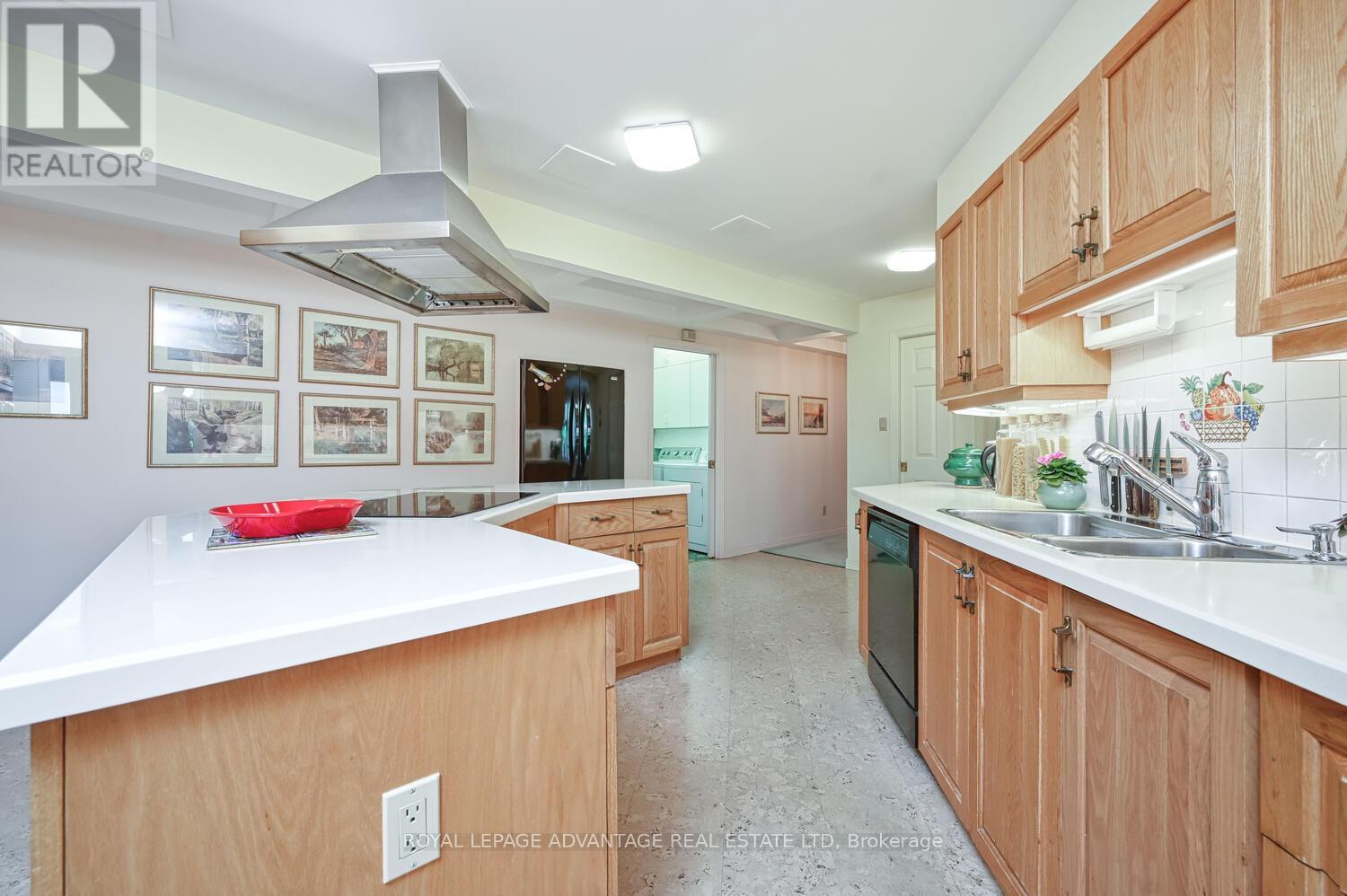401 - 10 Armstrong Drive Smiths Falls, Ontario K7A 5H8
Interested?
Contact us for more information
Jennifer Aunger-Ritchie
Salesperson
22 Beckwith Street South
Smiths Falls, Ontario K7A 2A8
Pauline Aunger
Broker of Record
22 Beckwith Street South
Smiths Falls, Ontario K7A 2A8
$589,500Maintenance, Insurance
$1,024.67 Monthly
Maintenance, Insurance
$1,024.67 MonthlyFlooring: Tile, Flooring: Carpet Wall To Wall, Looking for the ultimate in condominium living in Smiths Falls? Welcome Home to 401 in the Barrington - boasting over 3000 square feet, this executive residence offers an unparalleled level of comfort and luxury. The spacious foyer w/walk in closet is perfect for greeting guests and leads to a spacious living room and formal dining room separated by a two sided fireplace that sets the perfect ambiance for relaxation or entertaining. The spacious office/den has custom built in shelving and a built in bar & fridge. Love to cook - this kitchen offers abundance of storage (there is a walk in pantry) - an oversized island - even a baking station. The primary suite is a true sanctuary featuring not one but 2 ensuite bathrooms and not one but 2 walk-in closets - and an added exercise room/den with a murphy bed. The second bedroom has its own 4 pc ensuite bath. The laundry/utility room has extra storage and this condo has two garages! (id:58576)
Property Details
| MLS® Number | X9462877 |
| Property Type | Single Family |
| Community Name | 901 - Smiths Falls |
| CommunityFeatures | Pet Restrictions |
| ParkingSpaceTotal | 2 |
Building
| BathroomTotal | 4 |
| BedroomsAboveGround | 2 |
| BedroomsTotal | 2 |
| Amenities | Recreation Centre, Fireplace(s) |
| Appliances | Cooktop, Dishwasher, Dryer, Garburator, Hood Fan, Oven, Refrigerator, Washer |
| CoolingType | Central Air Conditioning |
| ExteriorFinish | Brick |
| FireplacePresent | Yes |
| FireplaceTotal | 1 |
| FoundationType | Slab |
| HalfBathTotal | 1 |
| HeatingFuel | Electric |
| HeatingType | Baseboard Heaters |
| SizeInterior | 2999.975 - 3248.9733 Sqft |
| Type | Apartment |
| UtilityWater | Municipal Water |
Parking
| Detached Garage |
Land
| Acreage | No |
| ZoningDescription | Residential |
Rooms
| Level | Type | Length | Width | Dimensions |
|---|---|---|---|---|
| Main Level | Bedroom | 3.35 m | 3.65 m | 3.35 m x 3.65 m |
| Main Level | Laundry Room | 1.8 m | 4.21 m | 1.8 m x 4.21 m |
| Main Level | Den | 3.22 m | 3.04 m | 3.22 m x 3.04 m |
| Main Level | Library | 3.58 m | 5.23 m | 3.58 m x 5.23 m |
| Main Level | Living Room | 4.74 m | 7.31 m | 4.74 m x 7.31 m |
| Main Level | Dining Room | 4.36 m | 6.12 m | 4.36 m x 6.12 m |
| Main Level | Kitchen | 4.72 m | 5.68 m | 4.72 m x 5.68 m |
| Main Level | Dining Room | 2.74 m | 2.64 m | 2.74 m x 2.64 m |
| Main Level | Primary Bedroom | 6.93 m | 5.02 m | 6.93 m x 5.02 m |
| Main Level | Bathroom | 6.7 m | 2.33 m | 6.7 m x 2.33 m |
| Main Level | Bathroom | 2.1 m | 2.59 m | 2.1 m x 2.59 m |
| Main Level | Bathroom | 2.54 m | 1.62 m | 2.54 m x 1.62 m |
Utilities
| Cable | Available |
https://www.realtor.ca/real-estate/25834763/401-10-armstrong-drive-smiths-falls-901-smiths-falls










































