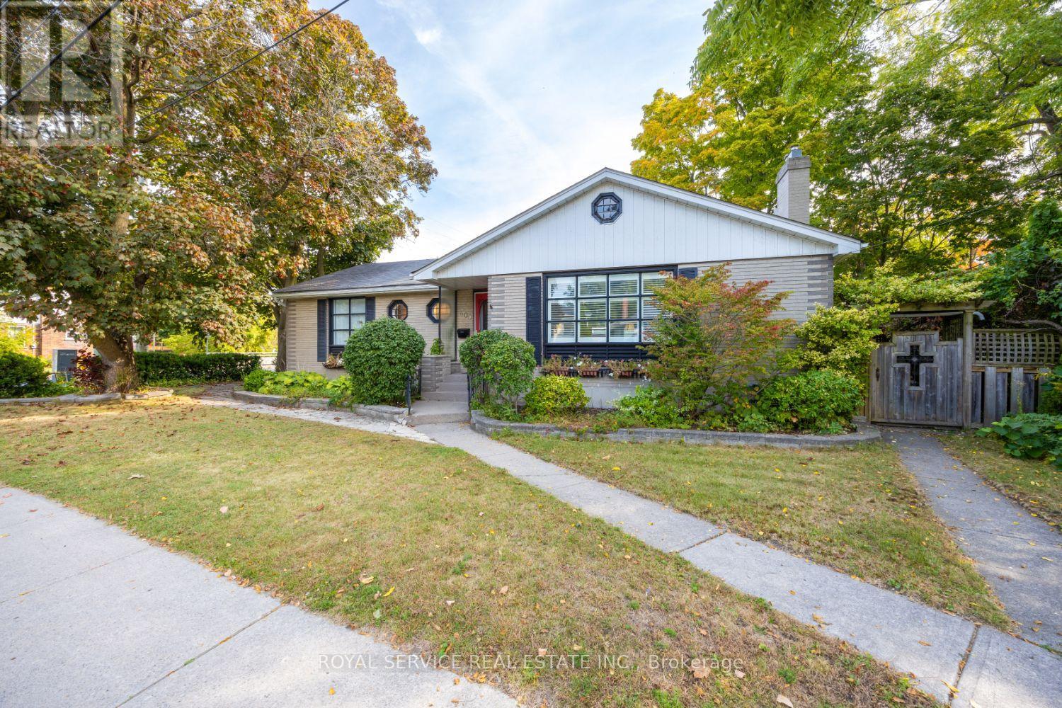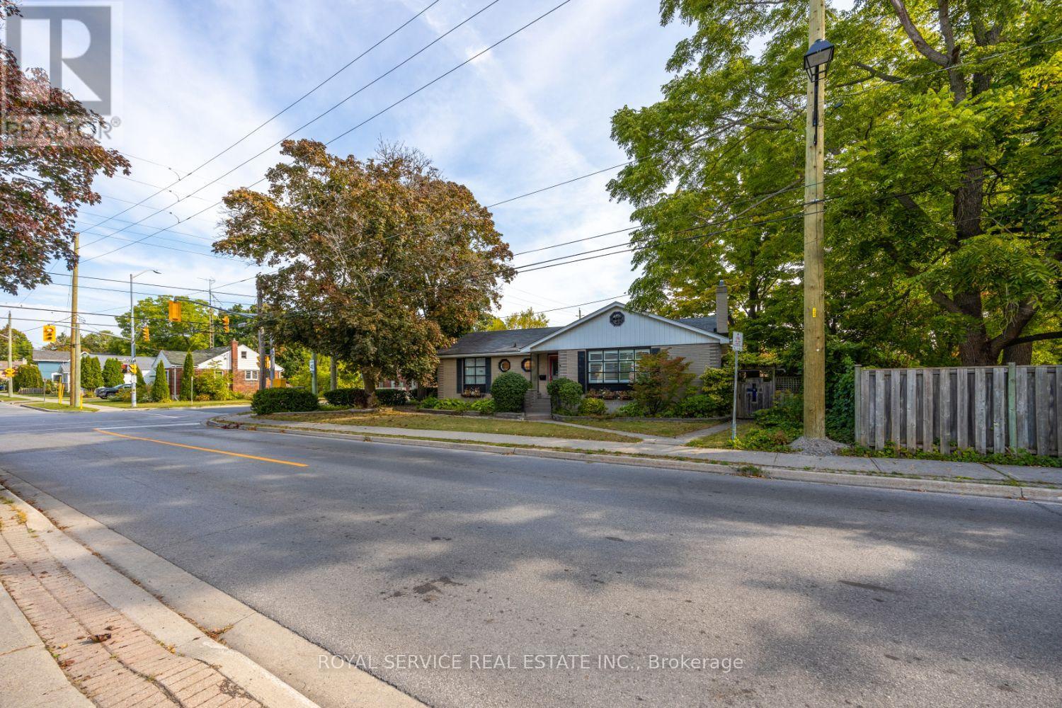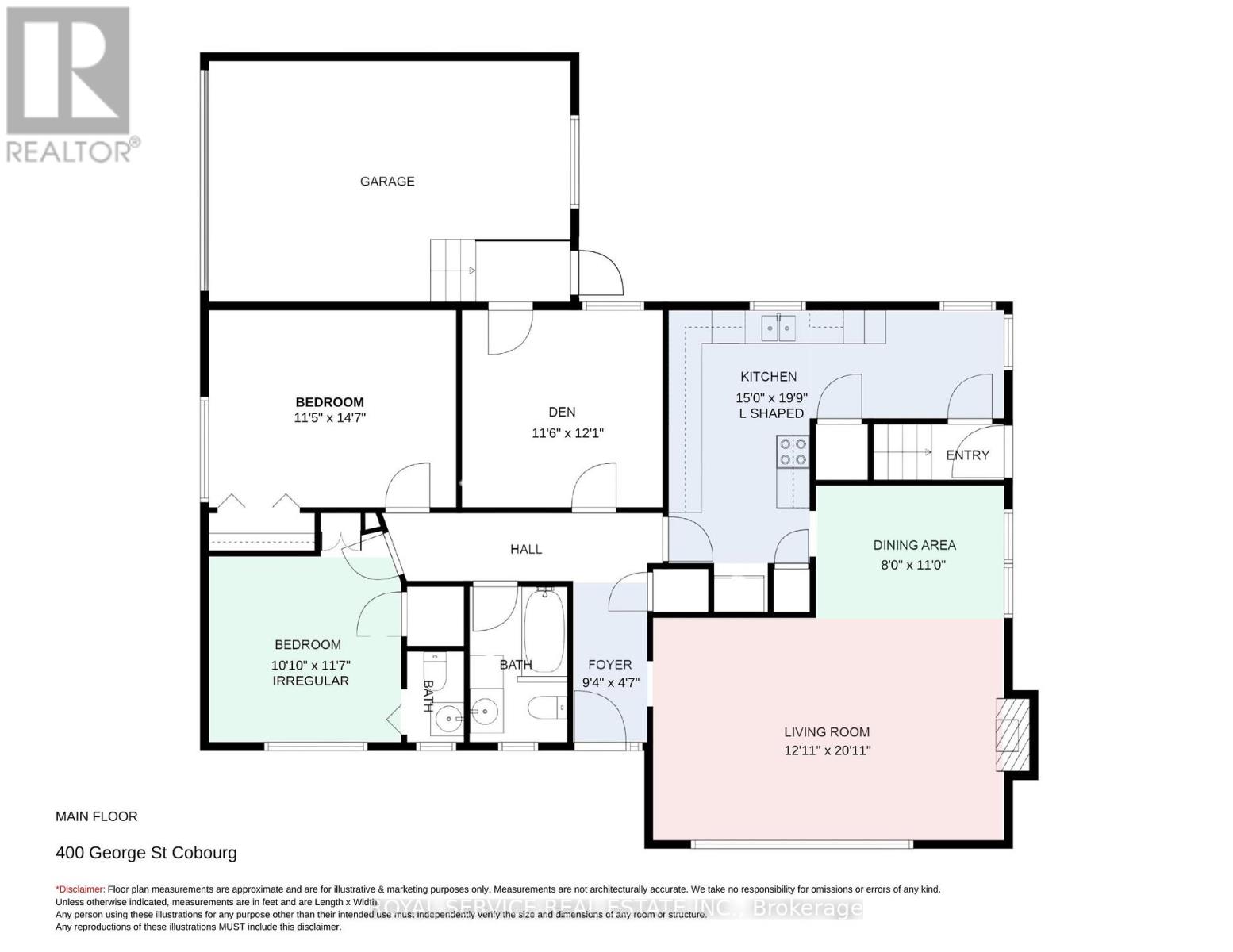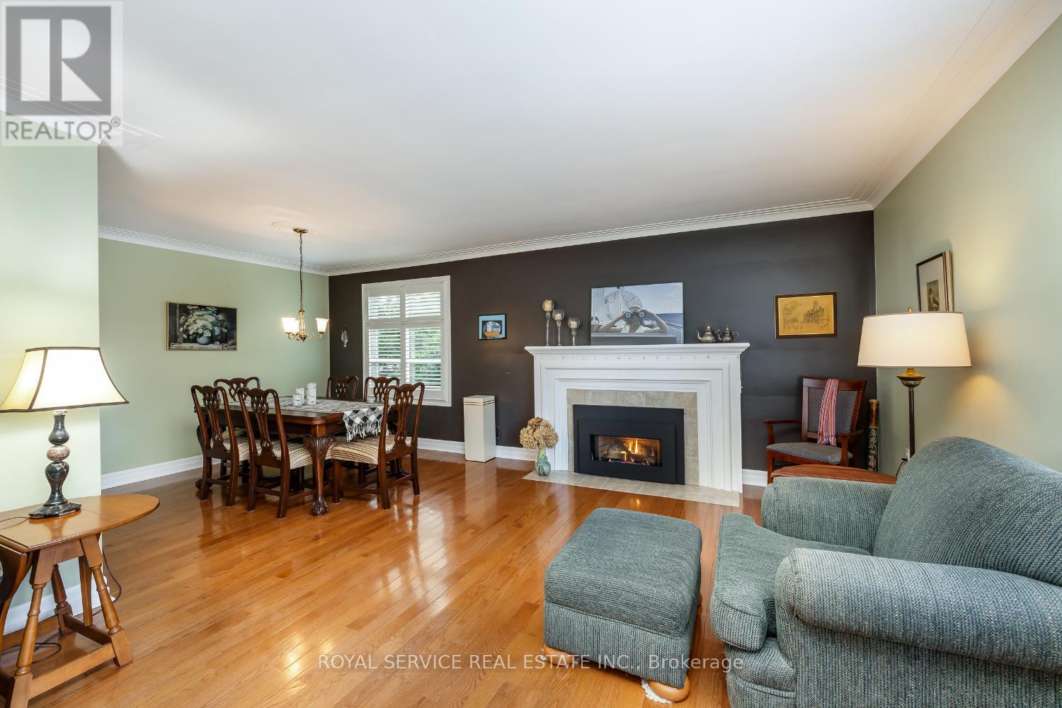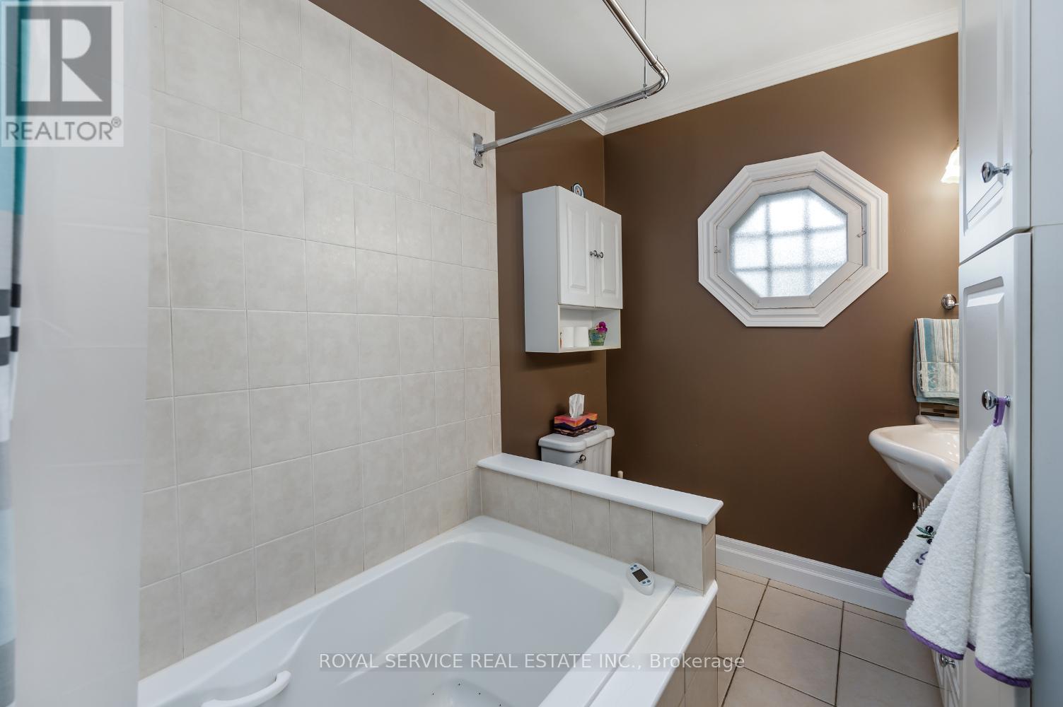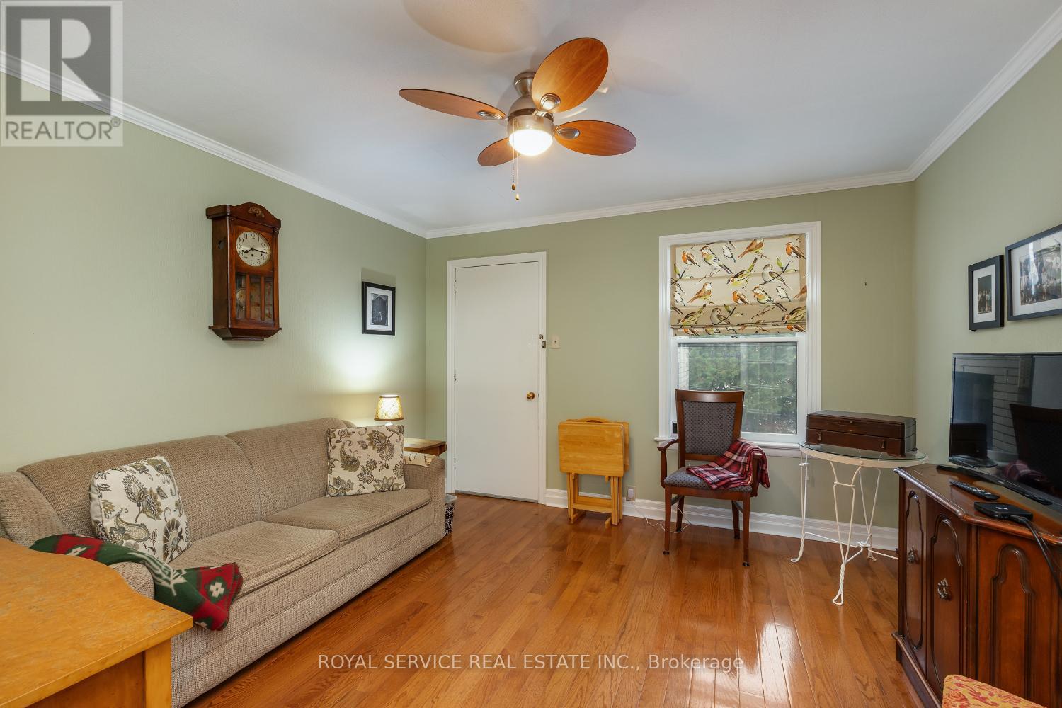400 George Street Cobourg, Ontario K9A 3M4
Interested?
Contact us for more information
Mark Froncz
Salesperson
36 Covert Street
Cobourg, Ontario K9A 2L6
$688,000
Classic Cobourg mid -century bungalow with a private sanctuary of a backyard - this lovely centrally located home is a 1/2 km to Via Rail and a 1/2 km to downtown shops. Walk just 1km to the Cobourg's Victoria Beach! This 2 bedroom home has garage access to a den that easily acts as a 3rd bedroom, the main bathroom has an air jet soaker tub with a shower and a half bathroom ensuite off the primary bedroom. The eat-in kitchen is very spacious and bright, there's crown molding in the dining/living room, a newer gas fireplace, and beautiful newer hardwood flooring though out the main floor. Lots of potential for the partially finished basement with a large rec room, laundry room, 1/2 bathroom, and utility room and the south entrance makes for a perfect possibility of an in-law suite/apartment. **** EXTRAS **** newer owned hot water heater (id:58576)
Property Details
| MLS® Number | X10424167 |
| Property Type | Single Family |
| Community Name | Cobourg |
| Features | Carpet Free |
| ParkingSpaceTotal | 5 |
Building
| BathroomTotal | 3 |
| BedroomsAboveGround | 2 |
| BedroomsTotal | 2 |
| Amenities | Fireplace(s) |
| Appliances | Water Heater, Garage Door Opener Remote(s), Dryer, Refrigerator, Stove, Washer |
| ArchitecturalStyle | Bungalow |
| BasementDevelopment | Partially Finished |
| BasementType | Full (partially Finished) |
| ConstructionStyleAttachment | Detached |
| CoolingType | Central Air Conditioning |
| ExteriorFinish | Brick |
| FireplacePresent | Yes |
| FireplaceTotal | 1 |
| FoundationType | Block |
| HalfBathTotal | 2 |
| HeatingFuel | Natural Gas |
| HeatingType | Forced Air |
| StoriesTotal | 1 |
| SizeInterior | 1099.9909 - 1499.9875 Sqft |
| Type | House |
| UtilityWater | Municipal Water |
Parking
| Attached Garage |
Land
| Acreage | No |
| Sewer | Sanitary Sewer |
| SizeDepth | 83 Ft ,9 In |
| SizeFrontage | 80 Ft |
| SizeIrregular | 80 X 83.8 Ft |
| SizeTotalText | 80 X 83.8 Ft |
Rooms
| Level | Type | Length | Width | Dimensions |
|---|---|---|---|---|
| Basement | Utility Room | 5.613 m | 14.426 m | 5.613 m x 14.426 m |
| Basement | Bathroom | 1.411 m | 1.477 m | 1.411 m x 1.477 m |
| Basement | Laundry Room | 3.673 m | 4.643 m | 3.673 m x 4.643 m |
| Basement | Recreational, Games Room | 3.667 m | 9.463 m | 3.667 m x 9.463 m |
| Main Level | Foyer | 2.853 m | 1.401 m | 2.853 m x 1.401 m |
| Main Level | Dining Room | 2.455 m | 3.376 m | 2.455 m x 3.376 m |
| Main Level | Kitchen | 4.597 m | 6.034 m | 4.597 m x 6.034 m |
| Main Level | Den | 3.516 m | 3.69 m | 3.516 m x 3.69 m |
| Main Level | Bedroom 2 | 3.497 m | 4.449 m | 3.497 m x 4.449 m |
| Main Level | Primary Bedroom | 3.318 m | 3.541 m | 3.318 m x 3.541 m |
| Main Level | Bathroom | 1.559 m | 0.789 m | 1.559 m x 0.789 m |
| Main Level | Bathroom | 2.716 m | 1.753 m | 2.716 m x 1.753 m |
https://www.realtor.ca/real-estate/27650162/400-george-street-cobourg-cobourg



