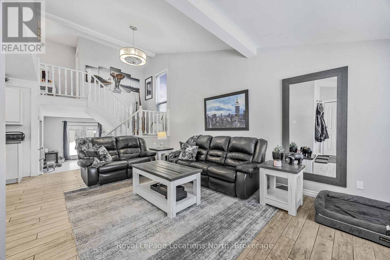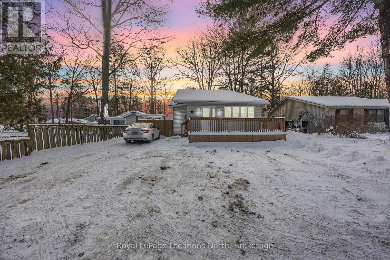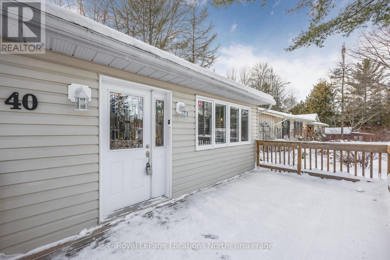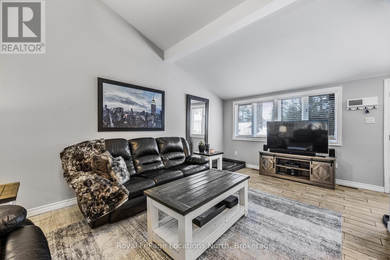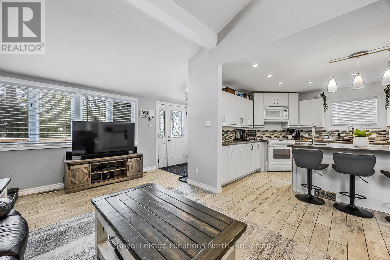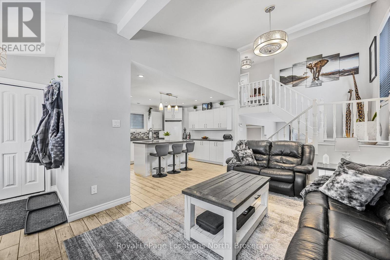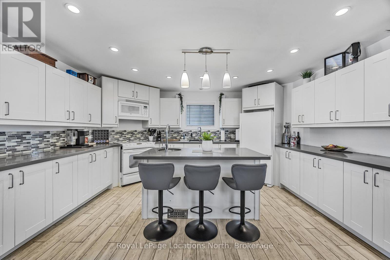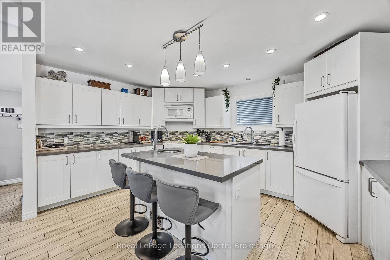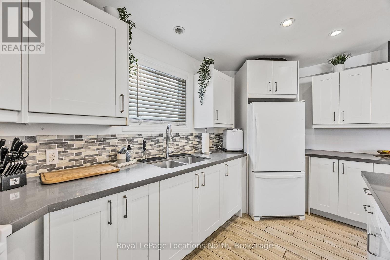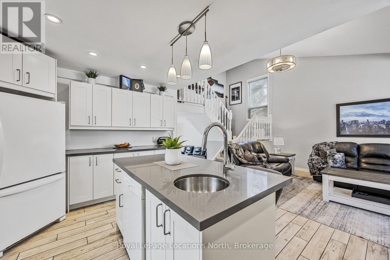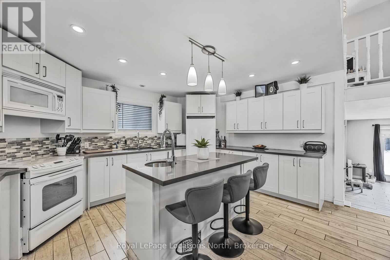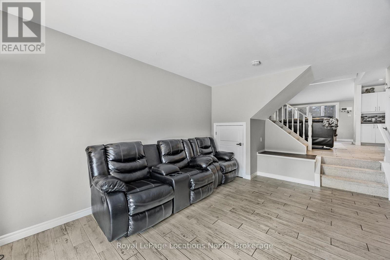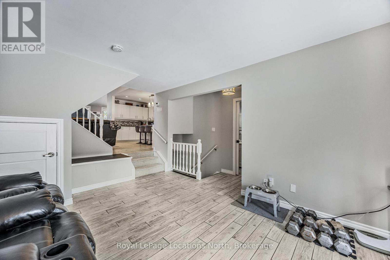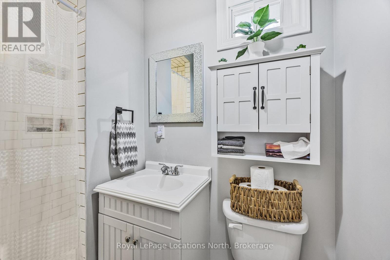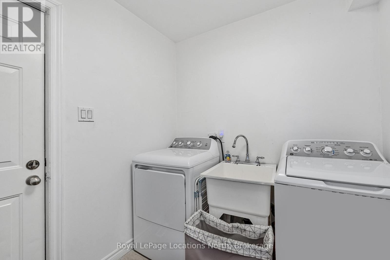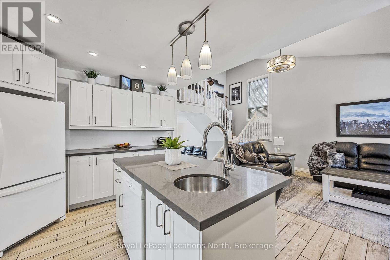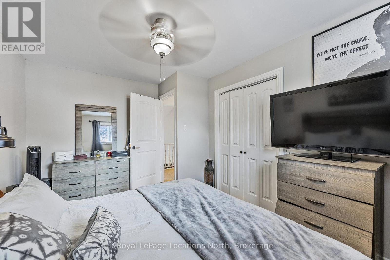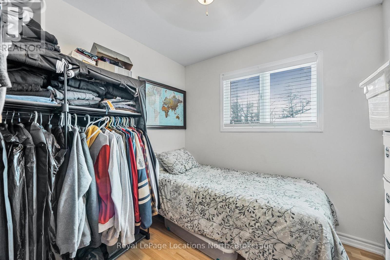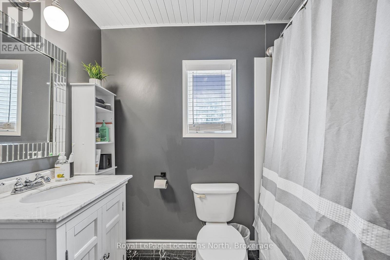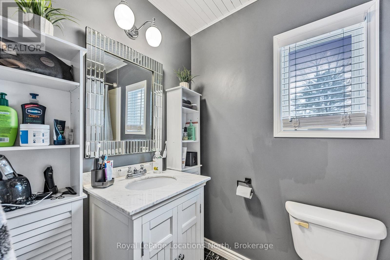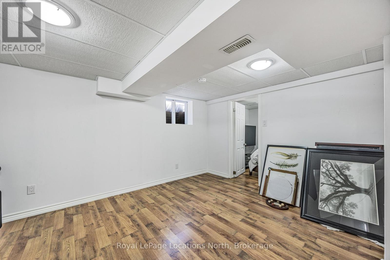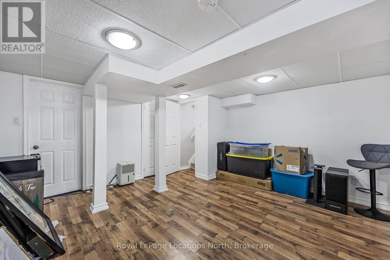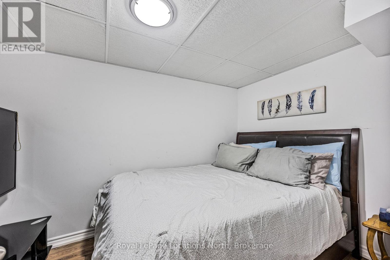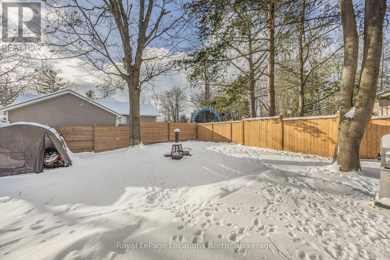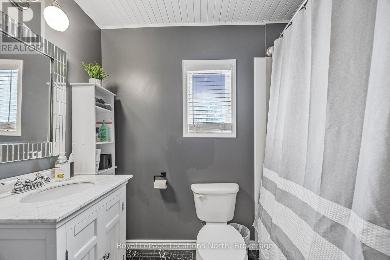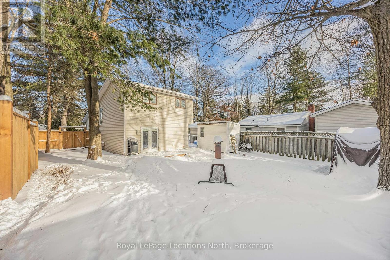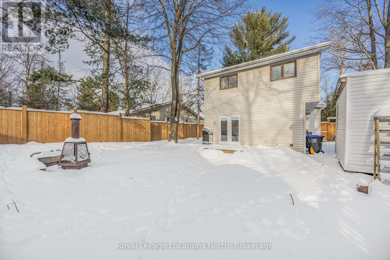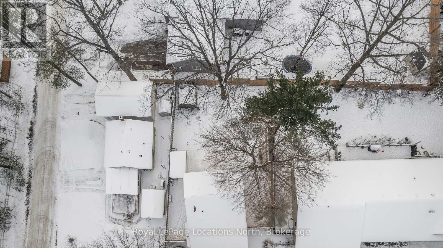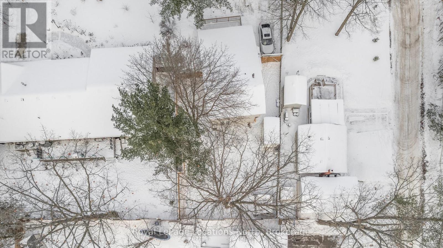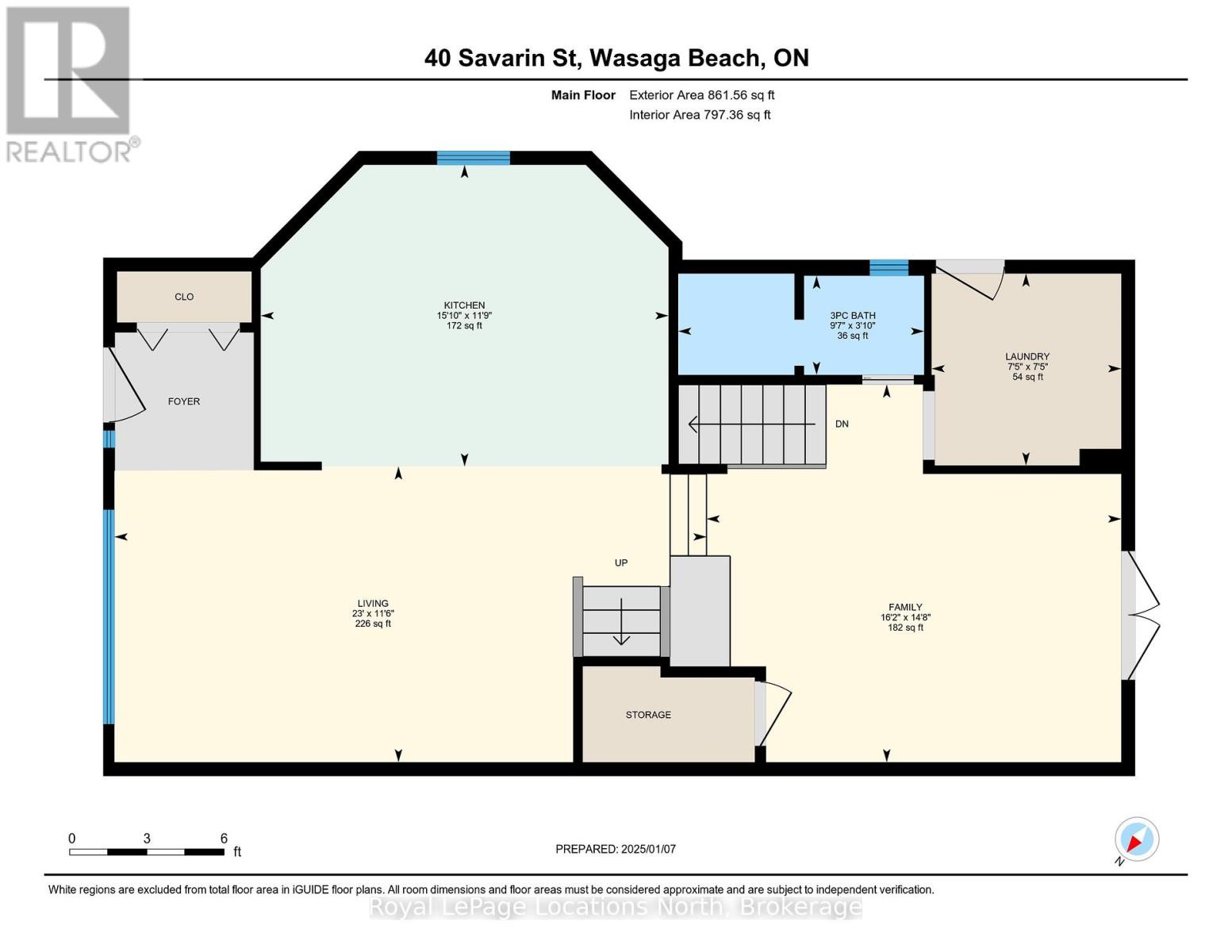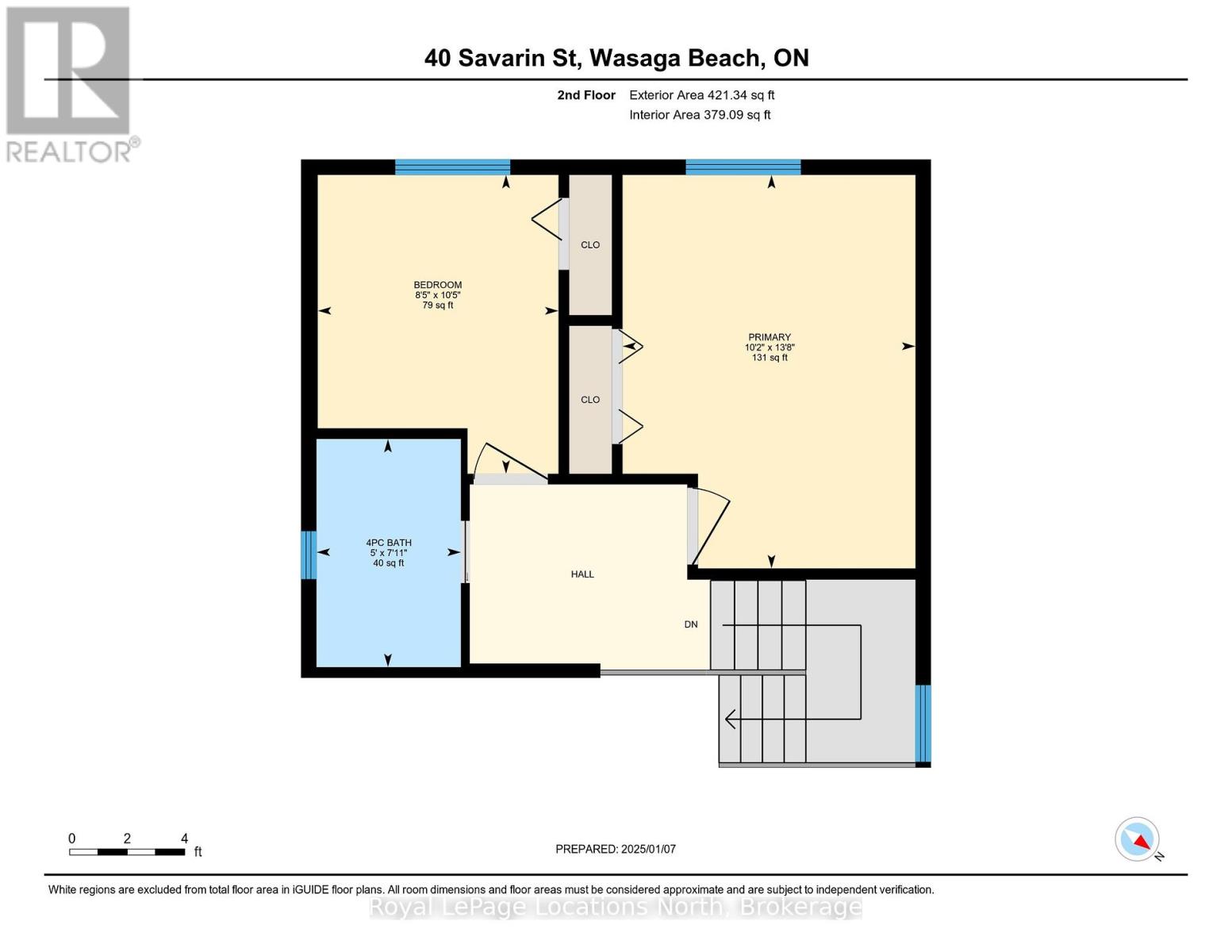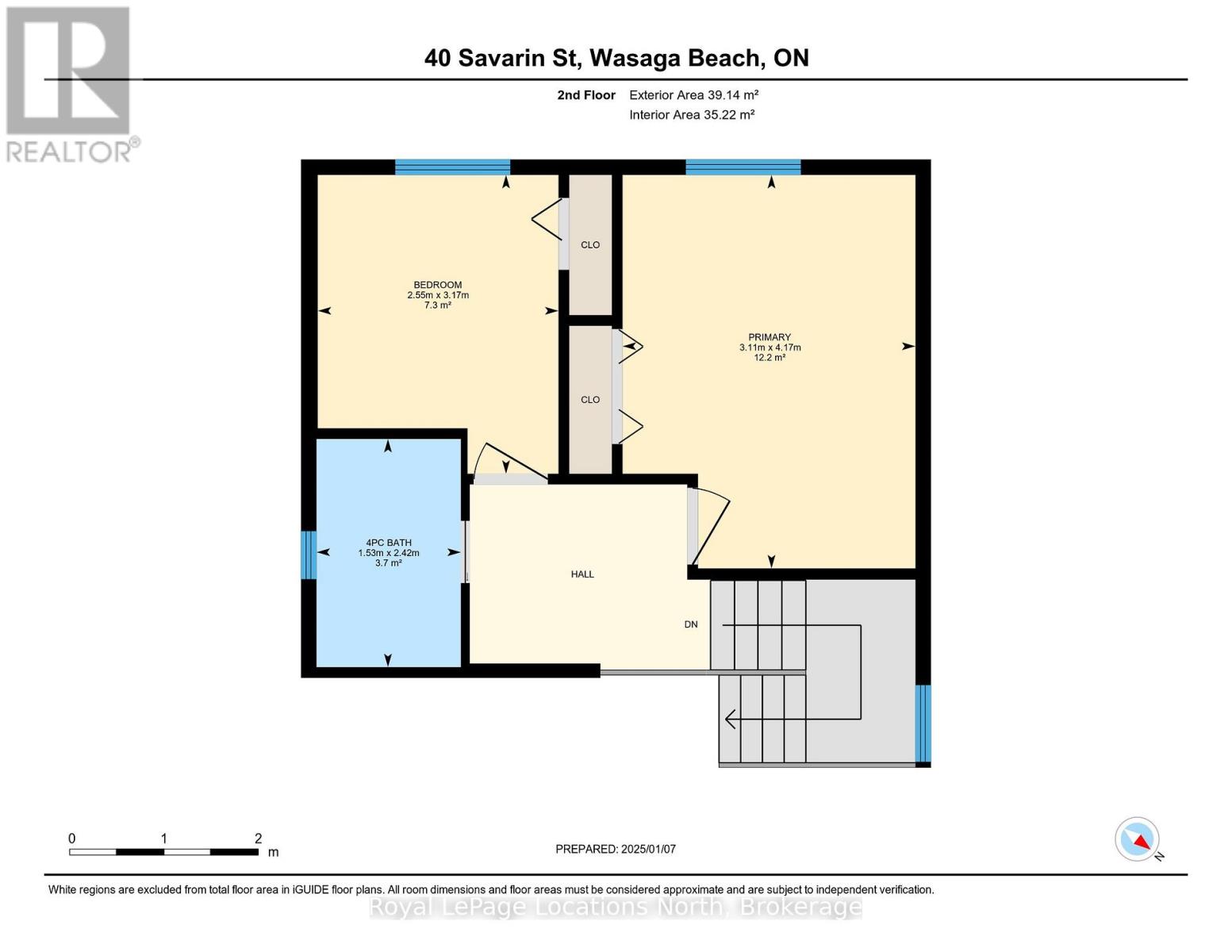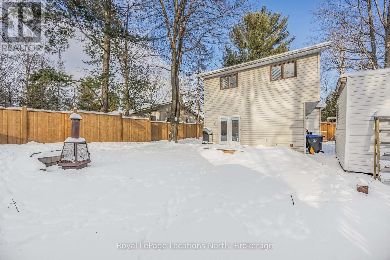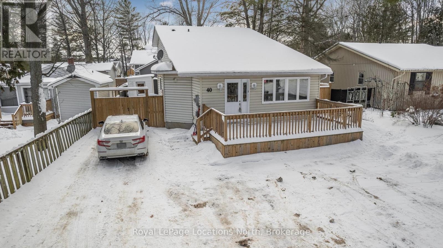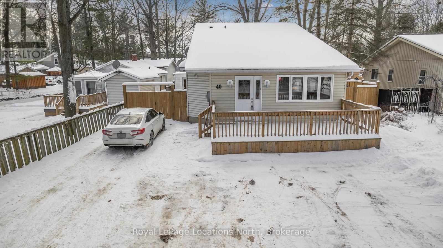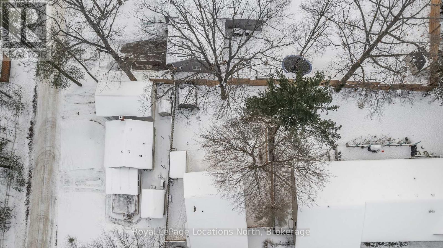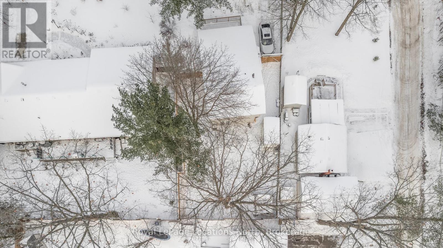40 Savarin Street Wasaga Beach, Ontario L9Z 2N8
Interested?
Contact us for more information
Nicole Wong
Salesperson
112 Hurontario St
Collingwood, Ontario L9Y 2L8
Mike Kennedy
Salesperson
112 Hurontario St
Collingwood, Ontario L9Y 2L8
$649,000
Welcome to 40 Savarin Street, situated on a quiet street within walking distance of the sandy shores of Wasaga Beach. This 2 bed, 2 bath home boasts open-concept living, highlighted by vaulted ceilings in the main-floor great room. The upgraded kitchen includes quartz countertops, a large central island with a secondary sink, and extensive custom cabinetry. You'll also appreciate the convenience of main floor laundry. Walkout to a large backyard with a new privacy fence to enjoy peaceful summer evenings by the fire. The freshly paved driveway adds to the home's appeal. The fully finished basement allows for additional living space for a theatre room, home gym, or office. (id:58576)
Property Details
| MLS® Number | S11892616 |
| Property Type | Single Family |
| Community Name | Wasaga Beach |
| Features | Sump Pump |
| ParkingSpaceTotal | 5 |
Building
| BathroomTotal | 2 |
| BedroomsAboveGround | 2 |
| BedroomsTotal | 2 |
| Appliances | Dishwasher, Dryer, Refrigerator, Stove, Washer |
| BasementDevelopment | Finished |
| BasementType | N/a (finished) |
| ConstructionStyleAttachment | Detached |
| ConstructionStyleSplitLevel | Backsplit |
| CoolingType | Central Air Conditioning |
| ExteriorFinish | Aluminum Siding |
| FoundationType | Block |
| HeatingFuel | Electric |
| HeatingType | Forced Air |
| SizeInterior | 1099.9909 - 1499.9875 Sqft |
| Type | House |
| UtilityWater | Municipal Water |
Land
| Acreage | No |
| Sewer | Sanitary Sewer |
| SizeDepth | 117 Ft |
| SizeFrontage | 50 Ft |
| SizeIrregular | 50 X 117 Ft |
| SizeTotalText | 50 X 117 Ft |
Rooms
| Level | Type | Length | Width | Dimensions |
|---|---|---|---|---|
| Second Level | Bedroom | 4.17 m | 3.05 m | 4.17 m x 3.05 m |
| Second Level | Bedroom 2 | 3.17 m | 2.56 m | 3.17 m x 2.56 m |
| Second Level | Bathroom | 2.36 m | 1.52 m | 2.36 m x 1.52 m |
| Basement | Recreational, Games Room | 4.19 m | 4.32 m | 4.19 m x 4.32 m |
| Basement | Office | 3.15 m | 2.06 m | 3.15 m x 2.06 m |
| Main Level | Kitchen | 14.85 m | 3.38 m | 14.85 m x 3.38 m |
| Main Level | Living Room | 3.6 m | 5.49 m | 3.6 m x 5.49 m |
| Main Level | Family Room | 5.43 m | 4.51 m | 5.43 m x 4.51 m |
| Main Level | Bathroom | 2.31 m | 1.12 m | 2.31 m x 1.12 m |
| Main Level | Laundry Room | 2.6 m | 25 m | 2.6 m x 25 m |
https://www.realtor.ca/real-estate/27737220/40-savarin-street-wasaga-beach-wasaga-beach


