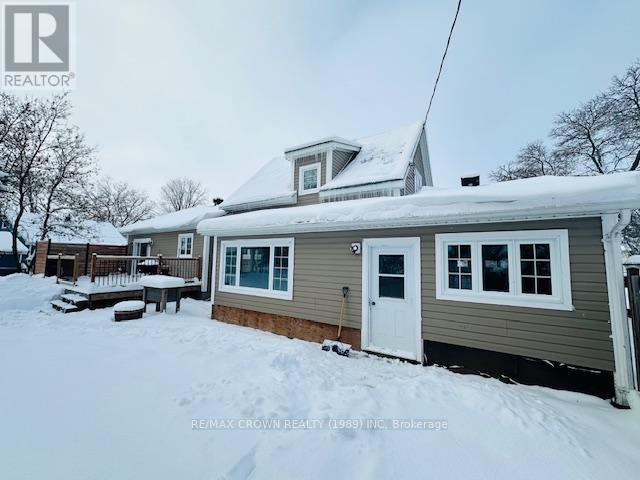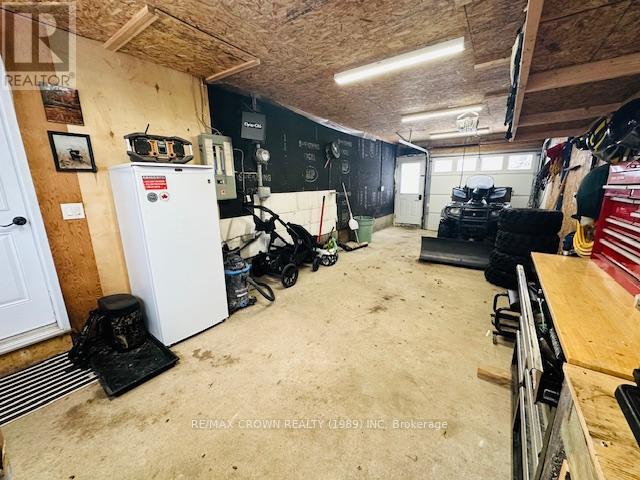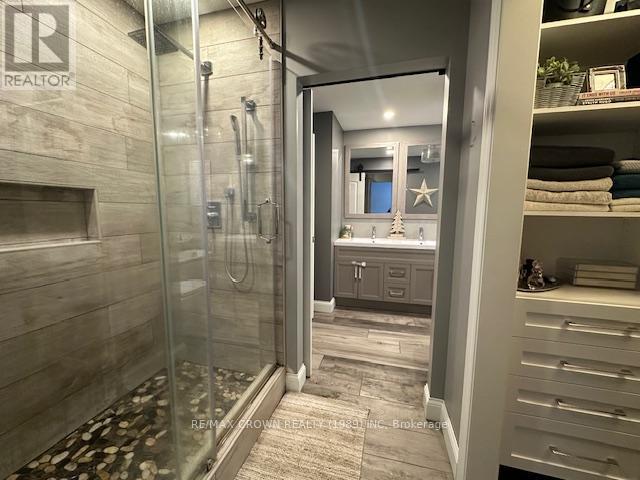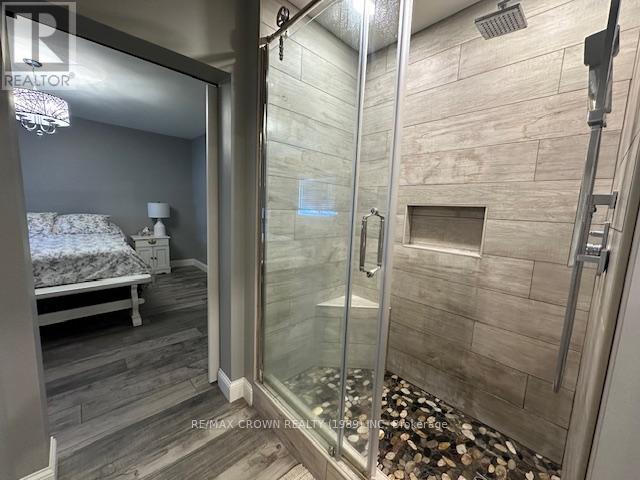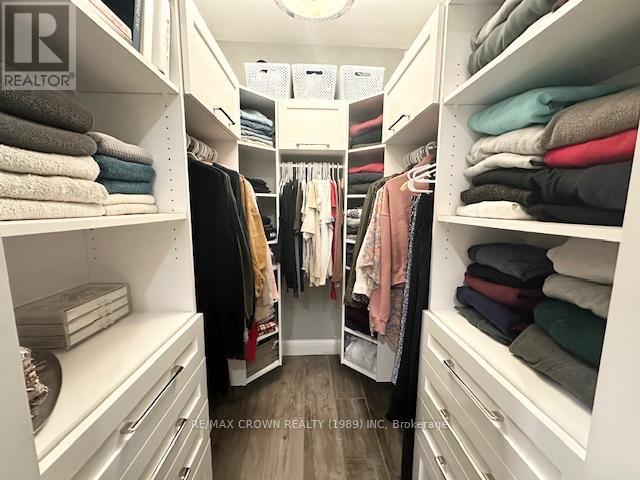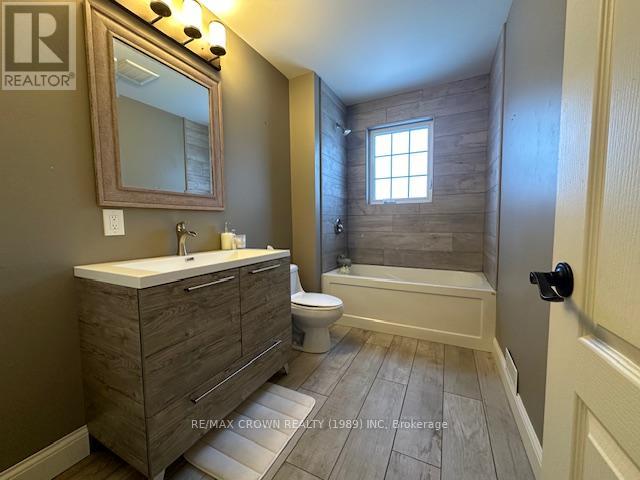4 Victoria Street Kapuskasing, Ontario P5N 1K7
Interested?
Contact us for more information
Marianne Lacroix
Salesperson
237 Rosemarie Crex
Timmins, Ontario P4P 1C2
$375,000
STUNNING, MODERN, TURNKEY-READY HOME-This 1794sqft amazing home has 3+1 bedrooms and 3 bathrooms and a spacious open entrance that warmly welcome you. On main floor, you'll find a bright, open-concept living area, perfect for hosting family and friends. The modern kitchen, featuring a spacious island and included kitchen appliances, seamlessly flows into the living and dining areas. The main floor also a sunroom/den, ideal for relaxing or enjoying your morning coffee. The large master bedroom, located on the main floor, will amaze you with its luxurious ensuite with a deep soaking tub, a separate shower and walk-in closet, offering a private retreat. On the second floor, youll find two beautiful bedrooms and a second bathroom, providing plenty of space for family or guests.The lower level offers a large living room and another spacious bedroom with ample storage. Additionally, the basement features a third bathroom conveniently combined with the laundry area with washer and dryer included, adding extra functionality. An insulated, attached garage adds even more convenience and comfort.This beautifully renovated home offers contemporary finishes and exceptional peace of mind, with extensive upgrades completed in recent years. In 2016, the roof shingles, exterior siding, and some windows were replaced, while most of the drywall and all interior renovations, including fully updated bathrooms and kitchen, were completed between 2016 & 2017. The basement saw significant improvements in 2020, with the installation of weeping tiles and a membrane, along with a new subfloor and flooring. A spacious deck, perfect for outdoor enjoyment, was also built in 2021, and the fenced-in yard provides privacy and security, also has the convenience of having a second driveway.Essential systems have been updated, including a new furnace installed in 2021 and central air conditioning added in 2022. This home truly offers a move-in-ready experience with quality and comfort at its core! (id:58576)
Property Details
| MLS® Number | T11559547 |
| Property Type | Single Family |
| Community Name | Kapuskasing |
| ParkingSpaceTotal | 6 |
| Structure | Shed |
Building
| BathroomTotal | 3 |
| BedroomsAboveGround | 3 |
| BedroomsBelowGround | 1 |
| BedroomsTotal | 4 |
| Appliances | Blinds, Dishwasher, Dryer, Microwave, Refrigerator, Stove, Washer |
| BasementDevelopment | Finished |
| BasementType | Full (finished) |
| ConstructionStyleAttachment | Detached |
| CoolingType | Central Air Conditioning |
| ExteriorFinish | Vinyl Siding |
| FoundationType | Block |
| HeatingFuel | Natural Gas |
| HeatingType | Forced Air |
| StoriesTotal | 2 |
| SizeInterior | 1499.9875 - 1999.983 Sqft |
| Type | House |
| UtilityWater | Municipal Water |
Parking
| Attached Garage |
Land
| Acreage | No |
| Sewer | Sanitary Sewer |
| SizeDepth | 103 Ft ,2 In |
| SizeFrontage | 66 Ft ,7 In |
| SizeIrregular | 66.6 X 103.2 Ft ; Irregular |
| SizeTotalText | 66.6 X 103.2 Ft ; Irregular|under 1/2 Acre |
| ZoningDescription | R3 |
Rooms
| Level | Type | Length | Width | Dimensions |
|---|---|---|---|---|
| Second Level | Bedroom 2 | 2.77 m | 4.08 m | 2.77 m x 4.08 m |
| Second Level | Bedroom 3 | 2.83 m | 3.65 m | 2.83 m x 3.65 m |
| Basement | Bedroom 4 | 3.84 m | 4.87 m | 3.84 m x 4.87 m |
| Basement | Living Room | 4.6 m | 6.76 m | 4.6 m x 6.76 m |
| Main Level | Living Room | 4.26 m | 3.93 m | 4.26 m x 3.93 m |
| Main Level | Dining Room | 3.41 m | 4.26 m | 3.41 m x 4.26 m |
| Main Level | Living Room | 3.01 m | 4.78 m | 3.01 m x 4.78 m |
| Main Level | Primary Bedroom | 3.84 m | 3.81 m | 3.84 m x 3.81 m |
| Main Level | Sunroom | 2.59 m | 3.87 m | 2.59 m x 3.87 m |
Utilities
| Cable | Installed |
| Sewer | Installed |
https://www.realtor.ca/real-estate/27696167/4-victoria-street-kapuskasing-kapuskasing





