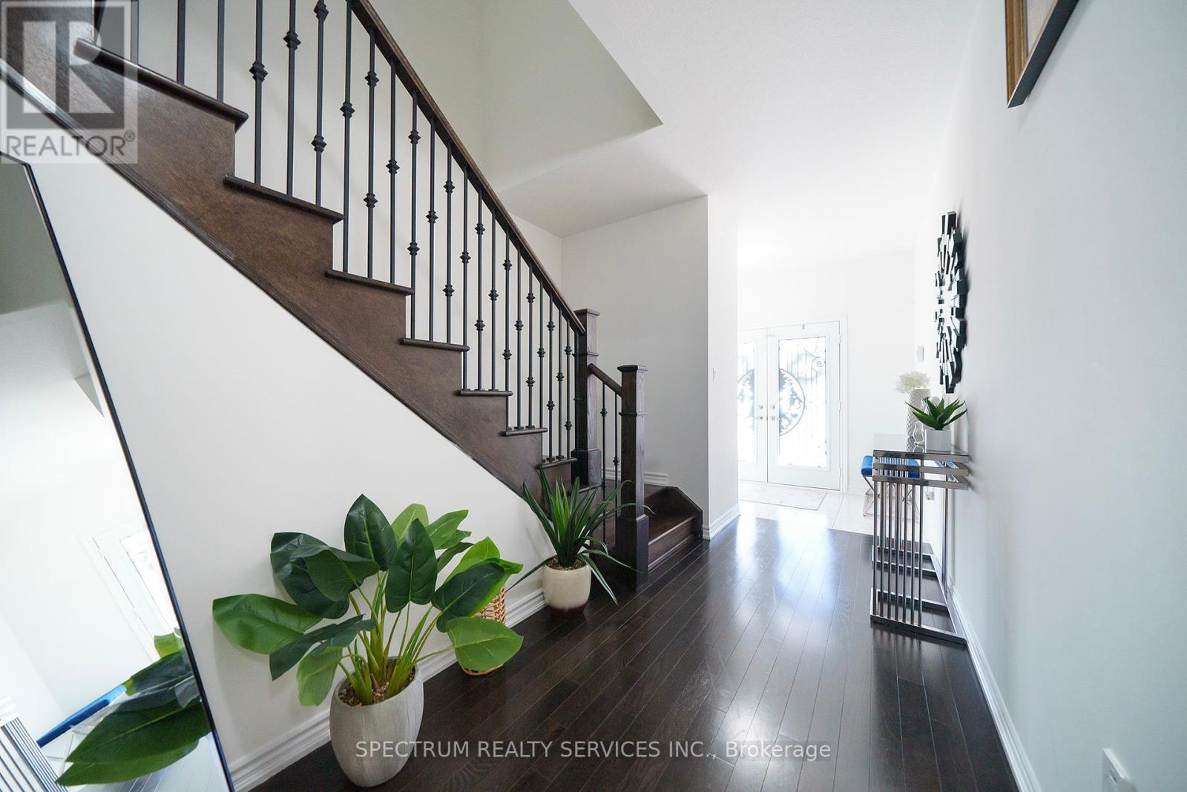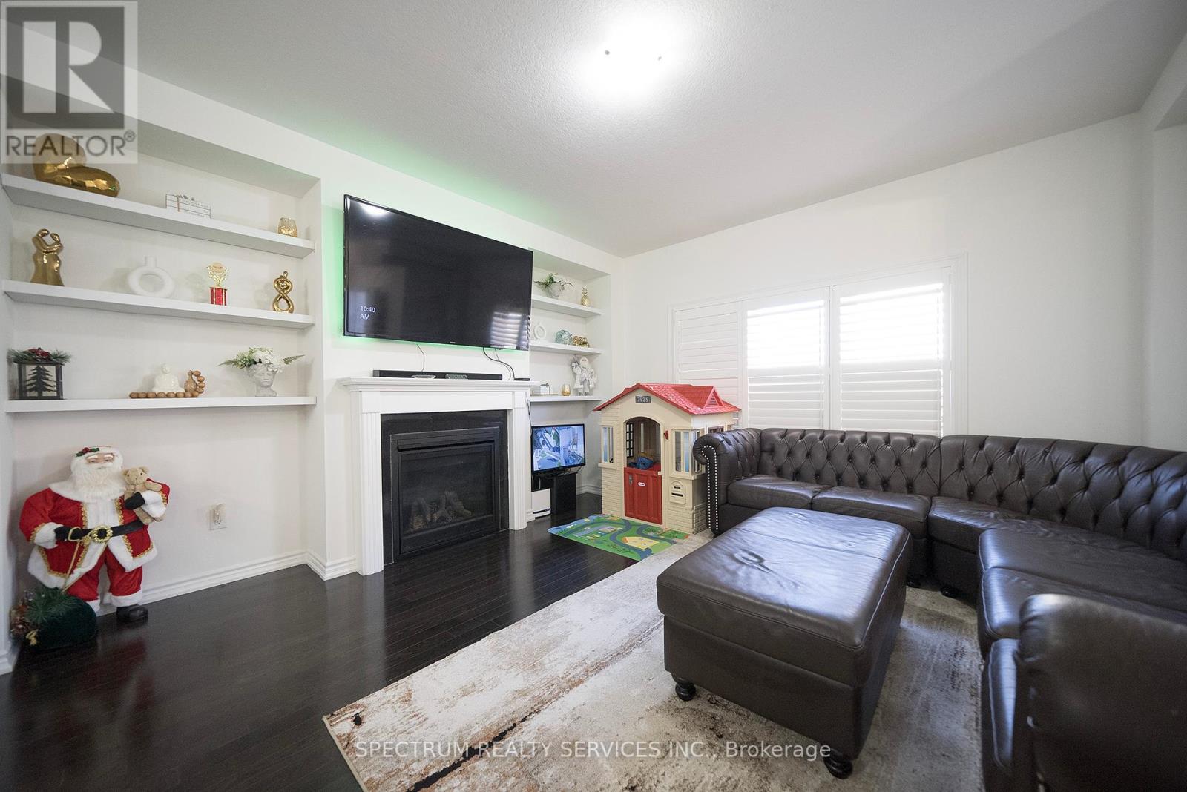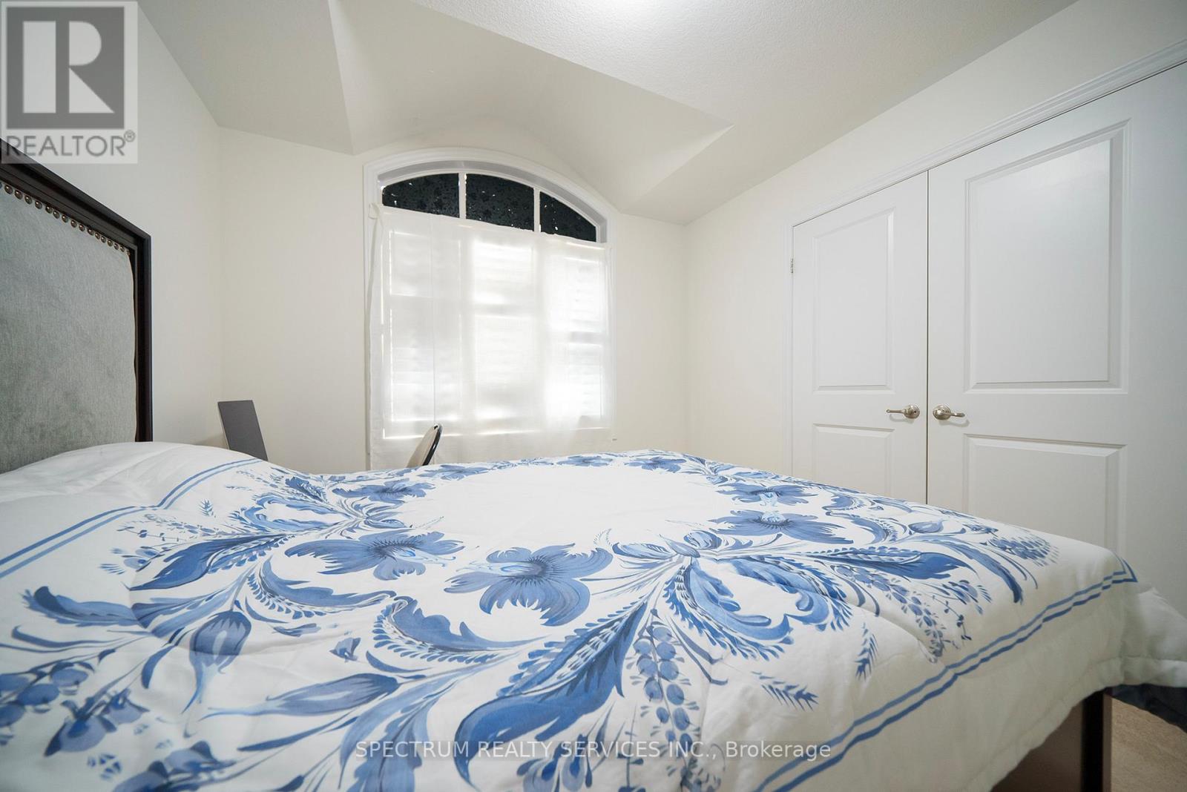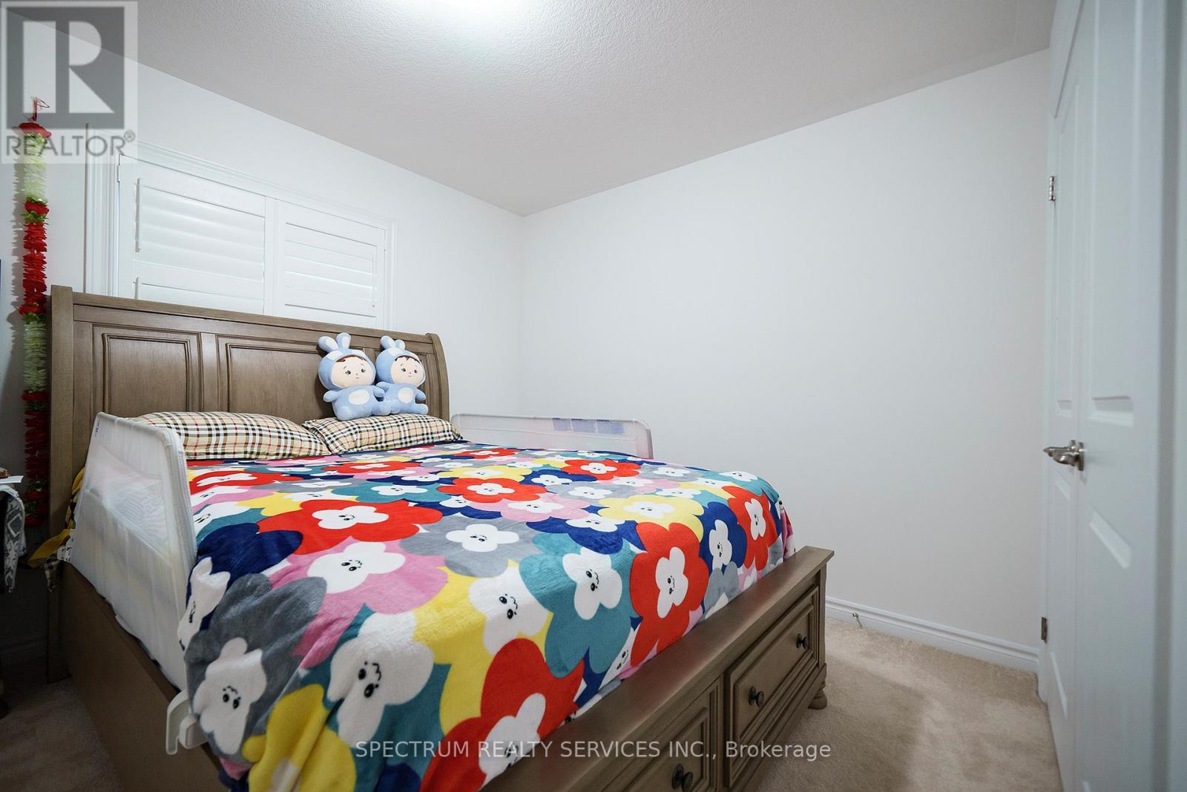4 Sleeth Street Brantford, Ontario N3S 7V4
Interested?
Contact us for more information
Sangeeta Singh
Salesperson
8400 Jane St., Unit 9
Concord, Ontario L4K 4L8
$899,000
Welcome home this Gorgeous two story detached in the great neighborhood of Brantford. This home features 4 Bedrooms, 2.5 Washrooms with brick stone and stucco elevation. 9' Ceiling on main Level. Open Concept Living Room/Dining Room and eat In kitchen. Hardwood flooring on main level, Oak stairs and Granite countertops in kitchen and backsplash. Second Level features master Bedroom with Ensuite bath and walk-in-closet and has laundry and 3 additional Bedrooms. First exit of Brantford when coming from TA and only 2 minutes away from 403 highway. Close to schools, shopping malls and all other amenities. (id:58576)
Property Details
| MLS® Number | X11904842 |
| Property Type | Single Family |
| ParkingSpaceTotal | 4 |
Building
| BathroomTotal | 3 |
| BedroomsAboveGround | 4 |
| BedroomsTotal | 4 |
| Appliances | Dishwasher, Dryer, Refrigerator, Stove, Washer |
| BasementDevelopment | Unfinished |
| BasementType | N/a (unfinished) |
| ConstructionStyleAttachment | Detached |
| CoolingType | Central Air Conditioning |
| ExteriorFinish | Brick, Stone |
| FireplacePresent | Yes |
| FoundationType | Concrete |
| HalfBathTotal | 1 |
| HeatingFuel | Natural Gas |
| HeatingType | Forced Air |
| StoriesTotal | 2 |
| Type | House |
| UtilityWater | Municipal Water |
Parking
| Attached Garage |
Land
| Acreage | No |
| Sewer | Sanitary Sewer |
| SizeDepth | 98 Ft |
| SizeFrontage | 36 Ft |
| SizeIrregular | 36 X 98 Ft |
| SizeTotalText | 36 X 98 Ft |
Rooms
| Level | Type | Length | Width | Dimensions |
|---|---|---|---|---|
| Main Level | Great Room | 4.38 m | 4.57 m | 4.38 m x 4.57 m |
| Main Level | Living Room | 4.38 m | 4.57 m | 4.38 m x 4.57 m |
| Main Level | Kitchen | 3.53 m | 4.87 m | 3.53 m x 4.87 m |
| Upper Level | Primary Bedroom | 4.48 m | 3.38 m | 4.48 m x 3.38 m |
| Upper Level | Bedroom 2 | 2.89 m | 3.29 m | 2.89 m x 3.29 m |
| Upper Level | Bedroom 3 | 3.9 m | 2.98 m | 3.9 m x 2.98 m |
| Upper Level | Bedroom 4 | 3.07 m | 3.35 m | 3.07 m x 3.35 m |
https://www.realtor.ca/real-estate/27761913/4-sleeth-street-brantford

































