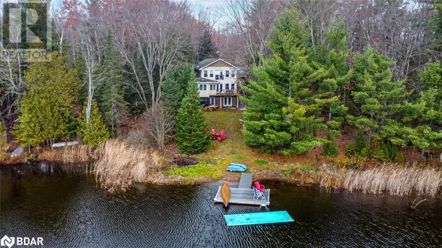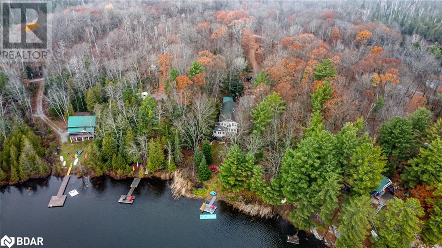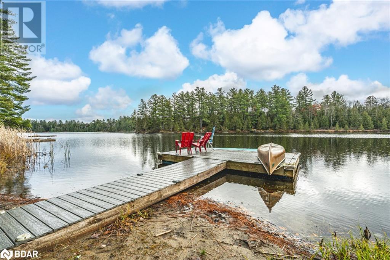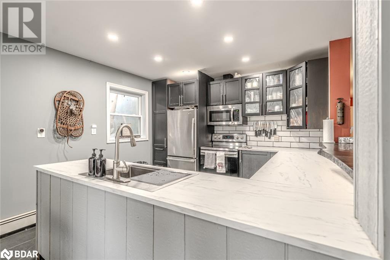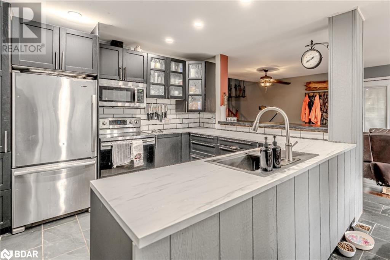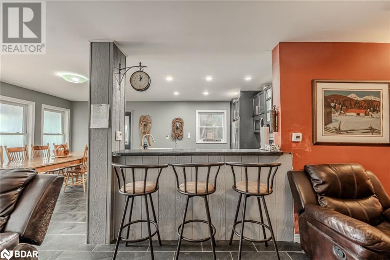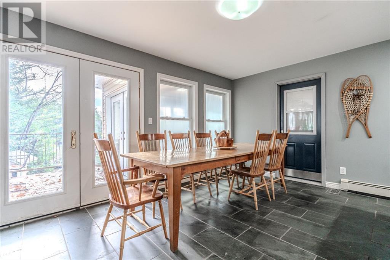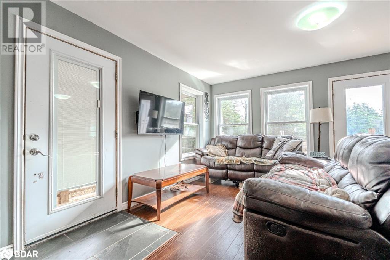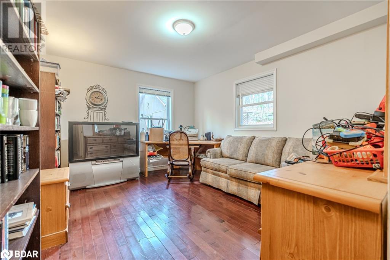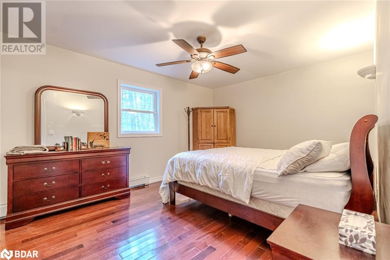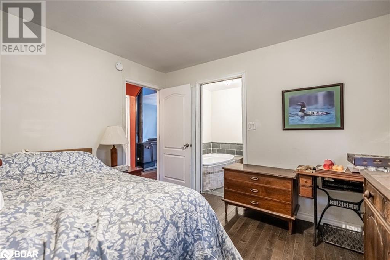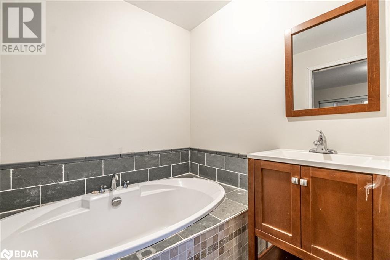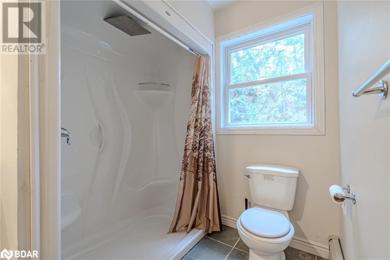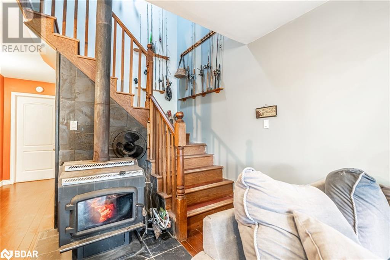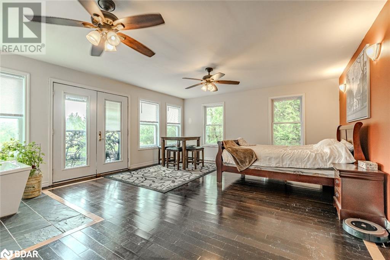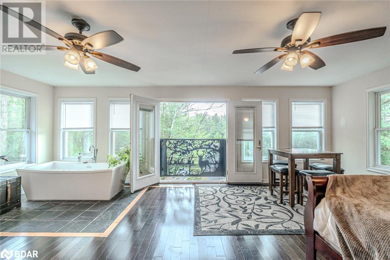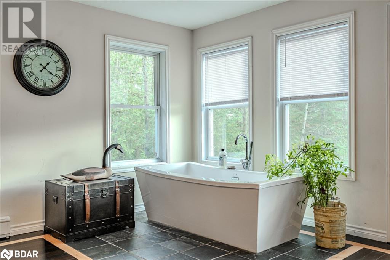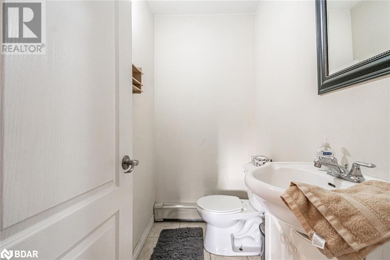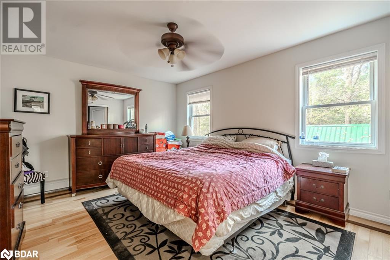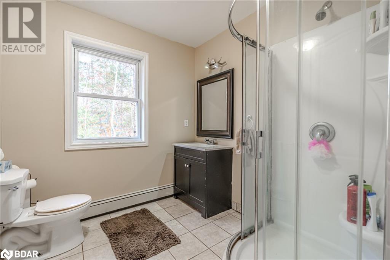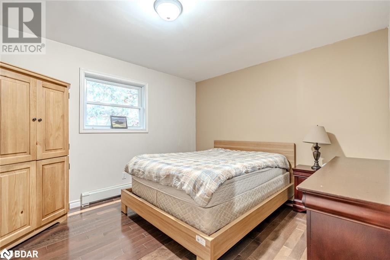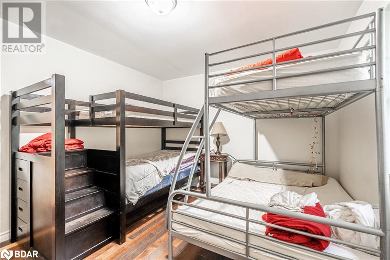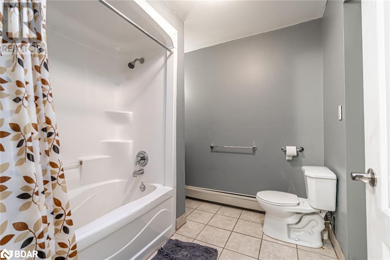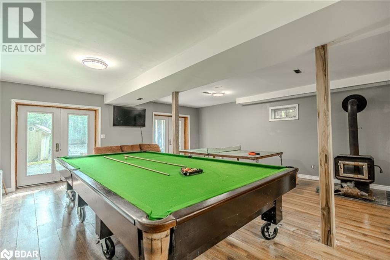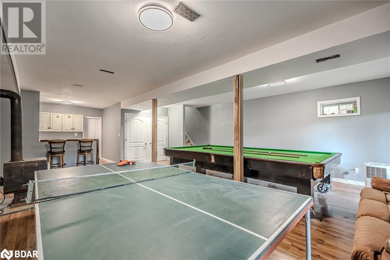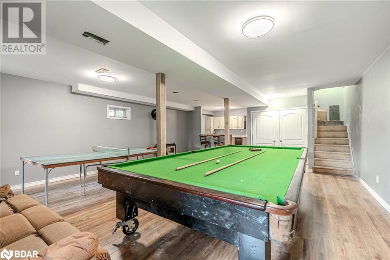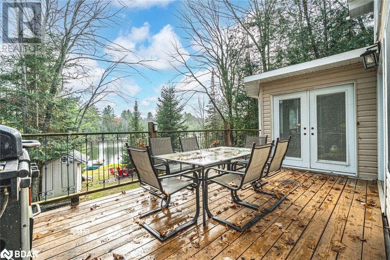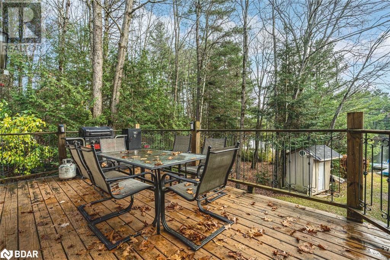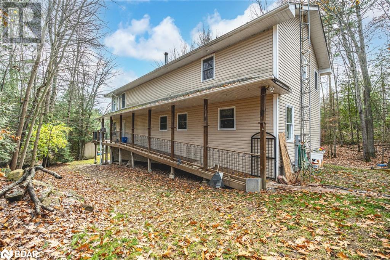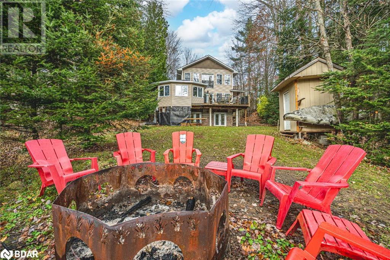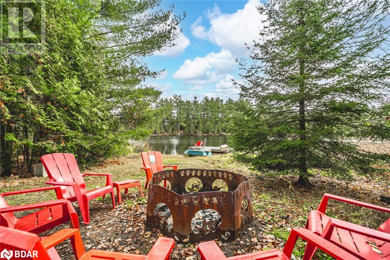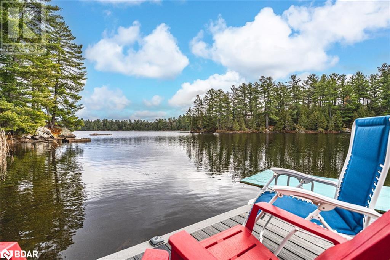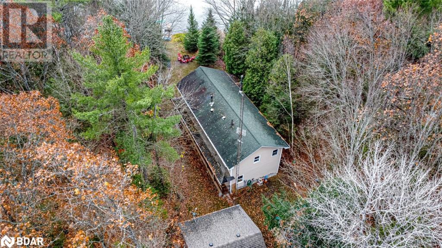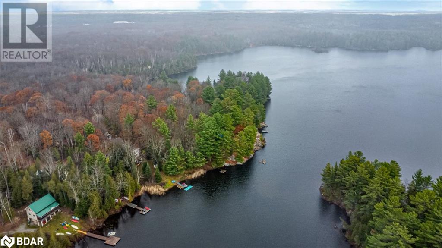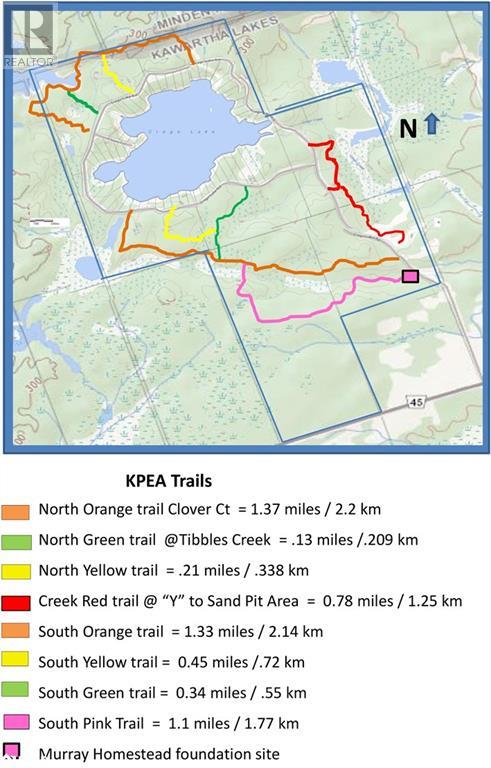4 Clover Court Kawartha Lakes, Ontario K0M 2A0
Interested?
Contact us for more information
Peggy Hill
Broker
374 Huronia Road
Barrie, Ontario L4N 8Y9
$1,348,000
1.61 ACRE WATERFRONT LOT FEATURING 140 FT OF SOUTHERN EXPOSURE ON CREGO LAKE IN THE KAWARTHAS! Take advantage of 4% Vendor Take-Back financing options, making your dream of owning this stunning waterfront property even more attainable! This property is conveniently located just 2 hours from the GTA, and a short drive from Kinmount, Bobcaygeon, and the Trent System. The 4-season direct waterfront home or cottage offers 140 ft of beautiful waterfront on a 1.61-acre lot with no neighbours in sight, ensuring the utmost privacy. Step inside to discover a bright interior highlighted by five skylights and a charming Juliette balcony facing the lake, perfect for enjoying stunning sunsets. The home's layout can be easily configured with 5-7 A/G bedrooms. The three-season sunroom is ideal for morning coffee or evening relaxation, while two fireplaces add a cozy touch to your living space. The walkout basement includes a snooker table and ping pong table for immediate enjoyment. This property boasts modern conveniences, including two laundries, an oversized two-car garage, a 10x16 workshop, and a 6x8 shed. The dock is included, making it easy to enjoy all the water activities Crego Lake offers. The home features LED lighting and appliances; most furnishings are conveniently included. The association dues are only $300 annually for 2024, and the private road is maintained year-round. This road separates the 51 lakefront cottages from 600 acres of Cottage Association land, offering approximately 20 km of walking trails. Beyond this, you can explore the expansive 4800-acre Somerville Forest. The landlocked smaller lake has a 10hp motor limit, ensuring a peaceful environment with loons, deer, and moose nearby. Heating is efficient, using 4-5 bush cords of firewood supplemented with about $300 in propane, and hydro costs range from $65-120/month. New septic system in 2007 & fibre optic internet available. VTB financing options are available. Your waterfront #HomeToStay awaits! (id:58576)
Property Details
| MLS® Number | 40688248 |
| Property Type | Single Family |
| CommunicationType | High Speed Internet |
| CommunityFeatures | Quiet Area |
| EquipmentType | Propane Tank |
| Features | Southern Exposure, Visual Exposure, Crushed Stone Driveway, Country Residential |
| ParkingSpaceTotal | 10 |
| RentalEquipmentType | Propane Tank |
| Structure | Workshop, Shed |
| ViewType | View Of Water |
| WaterFrontType | Waterfront |
Building
| BathroomTotal | 5 |
| BedroomsAboveGround | 7 |
| BedroomsTotal | 7 |
| Appliances | Dishwasher, Refrigerator, Stove, Microwave Built-in, Window Coverings |
| ArchitecturalStyle | 2 Level |
| BasementDevelopment | Partially Finished |
| BasementType | Full (partially Finished) |
| ConstructedDate | 2009 |
| ConstructionStyleAttachment | Detached |
| CoolingType | Central Air Conditioning |
| ExteriorFinish | Vinyl Siding |
| FireplaceFuel | Wood |
| FireplacePresent | Yes |
| FireplaceTotal | 2 |
| FireplaceType | Other - See Remarks |
| FoundationType | Block |
| HeatingFuel | Propane |
| HeatingType | Forced Air |
| StoriesTotal | 2 |
| SizeInterior | 3540 Sqft |
| Type | House |
| UtilityWater | Drilled Well |
Parking
| Attached Garage |
Land
| AccessType | Road Access |
| Acreage | Yes |
| Sewer | Septic System |
| SizeDepth | 533 Ft |
| SizeFrontage | 140 Ft |
| SizeIrregular | 1.61 |
| SizeTotal | 1.61 Ac|1/2 - 1.99 Acres |
| SizeTotalText | 1.61 Ac|1/2 - 1.99 Acres |
| SurfaceWater | Lake |
| ZoningDescription | Lsr |
Rooms
| Level | Type | Length | Width | Dimensions |
|---|---|---|---|---|
| Second Level | Laundry Room | Measurements not available | ||
| Second Level | 3pc Bathroom | Measurements not available | ||
| Second Level | 3pc Bathroom | Measurements not available | ||
| Second Level | Other | 8'0'' x 7'0'' | ||
| Second Level | Bedroom | 15'0'' x 12'0'' | ||
| Second Level | Bedroom | 11'0'' x 12'6'' | ||
| Second Level | Bedroom | 11'0'' x 12'6'' | ||
| Second Level | Full Bathroom | Measurements not available | ||
| Second Level | Other | 4'0'' x 6'0'' | ||
| Second Level | Primary Bedroom | 23'0'' x 16'4'' | ||
| Lower Level | Recreation Room | 33'10'' x 21'4'' | ||
| Main Level | Sunroom | 18'0'' x 19'9'' | ||
| Main Level | 3pc Bathroom | Measurements not available | ||
| Main Level | Bedroom | 11'6'' x 20'9'' | ||
| Main Level | Bedroom | 11'6'' x 15'6'' | ||
| Main Level | 4pc Bathroom | Measurements not available | ||
| Main Level | Bedroom | 11'6'' x 12'0'' | ||
| Main Level | Laundry Room | 5'9'' x 6'9'' | ||
| Main Level | Great Room | 11'6'' x 26'6'' | ||
| Main Level | Breakfast | 11'6'' x 9'6'' | ||
| Main Level | Kitchen | 11'6'' x 10'6'' |
https://www.realtor.ca/real-estate/27773187/4-clover-court-kawartha-lakes


