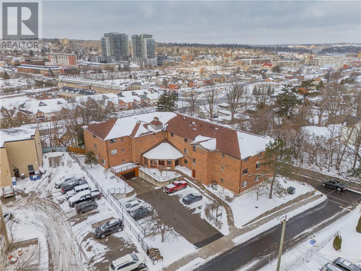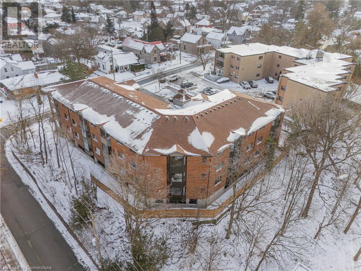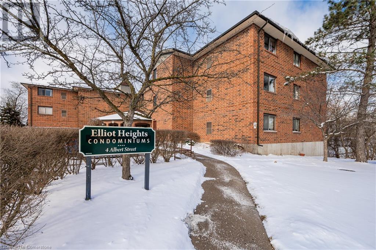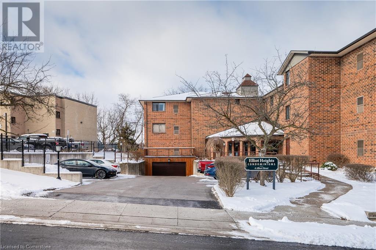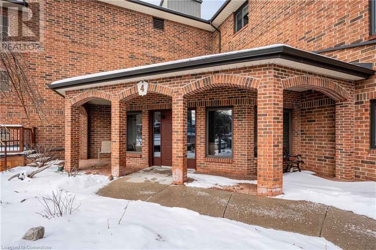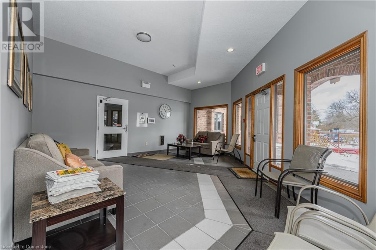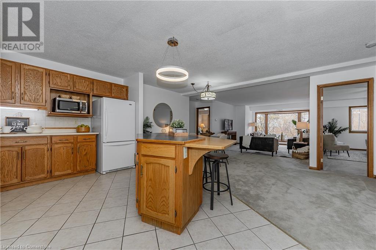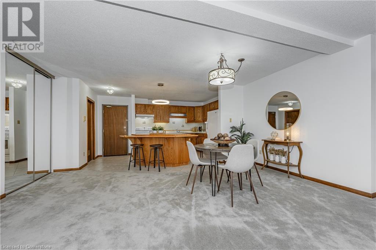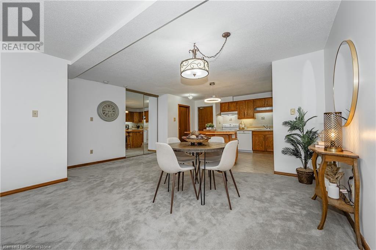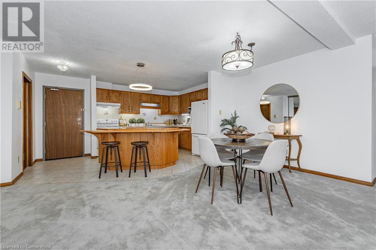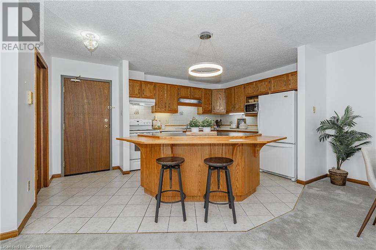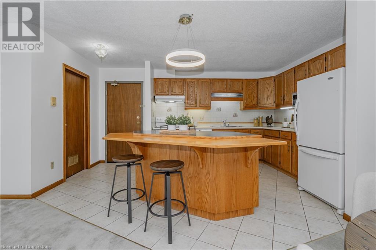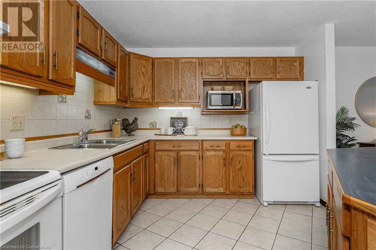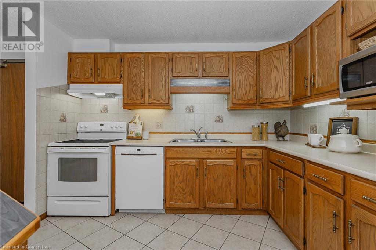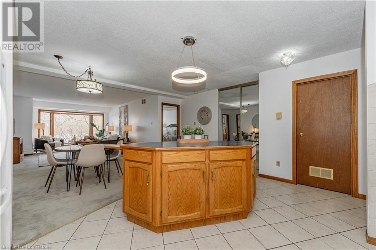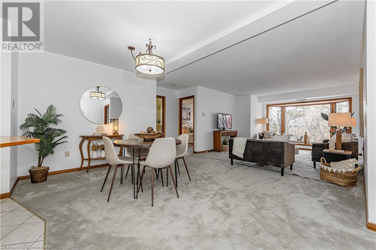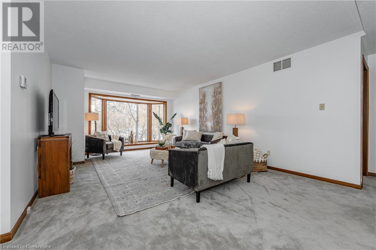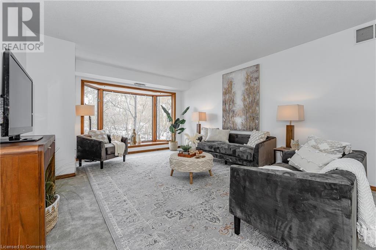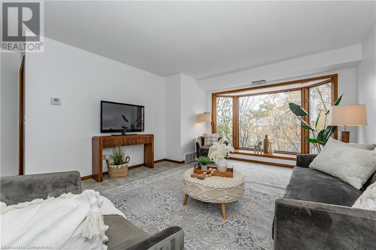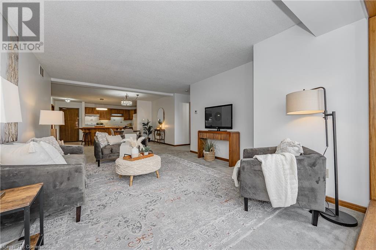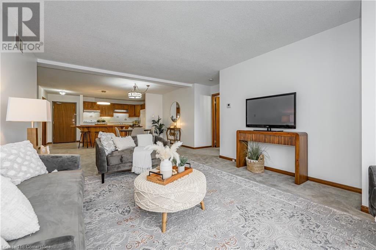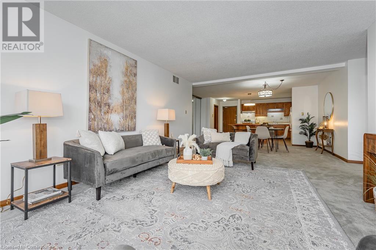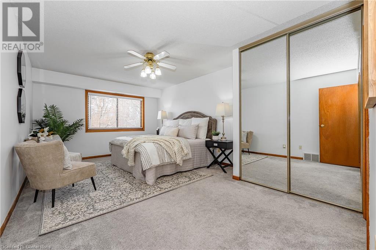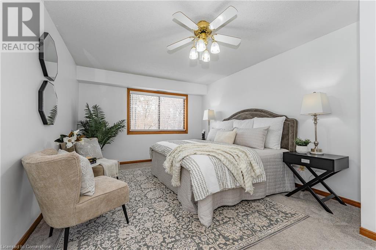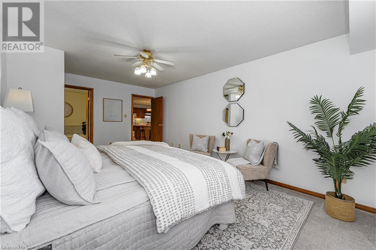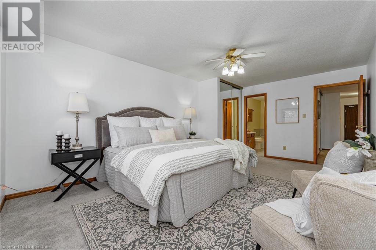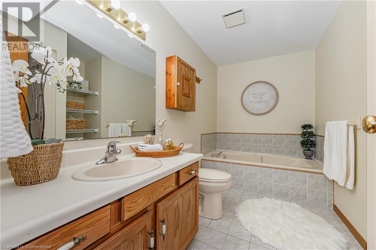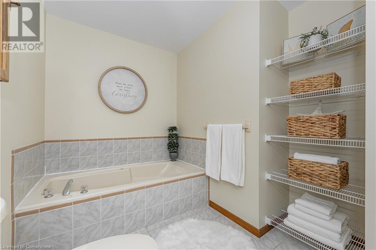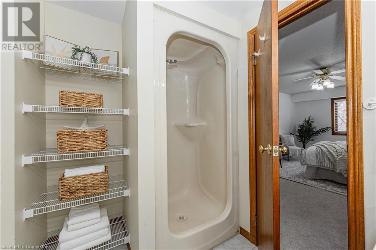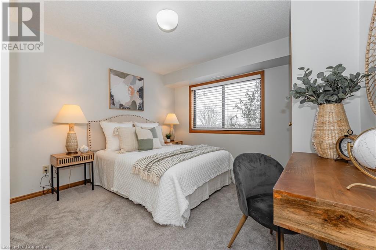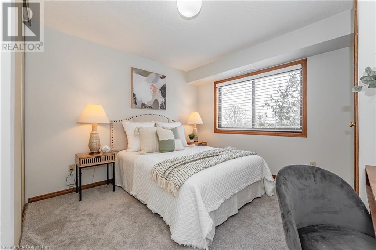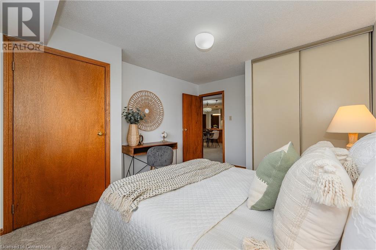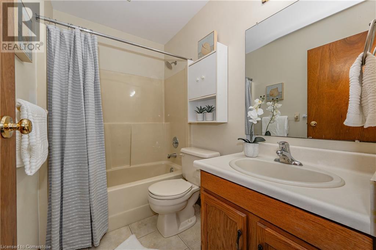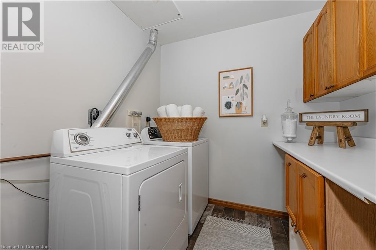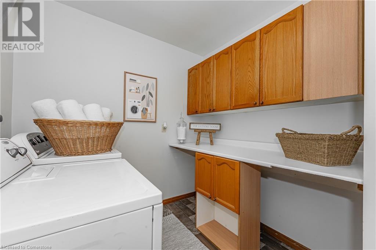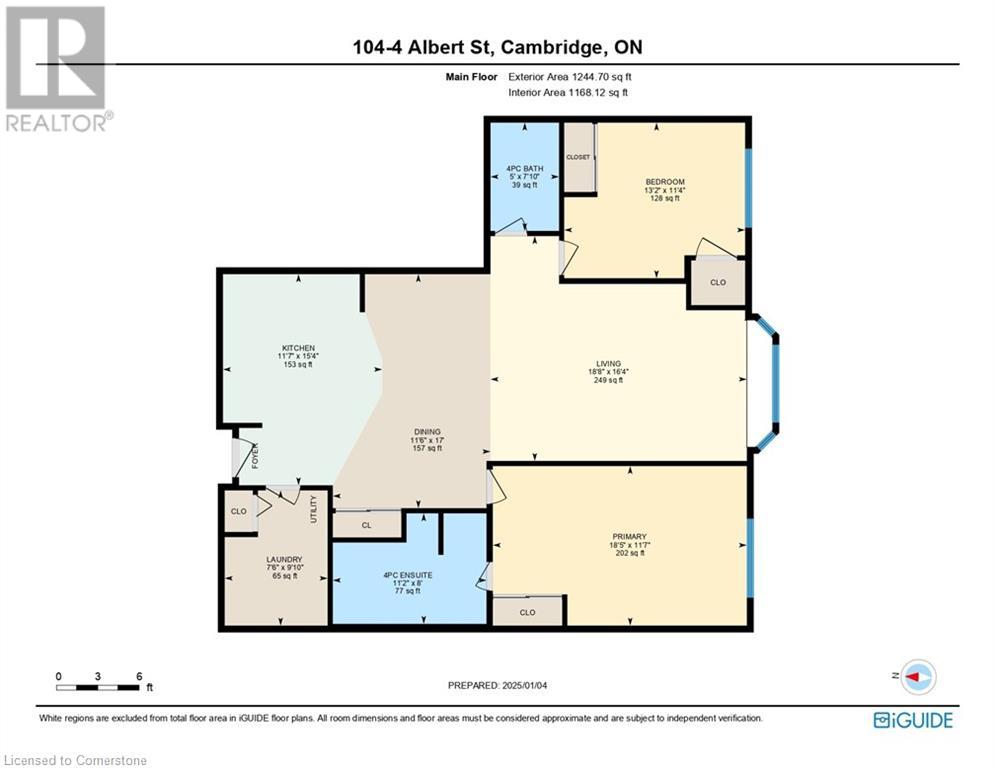4 Albert Street Unit# 104 Cambridge, Ontario N1R 3M4
Interested?
Contact us for more information
Lauren Janakovic
Salesperson
99 Northfield Drive East Unit 202
Waterloo, Ontario N2K 3P9
$449,900Maintenance, Insurance, Common Area Maintenance, Landscaping, Property Management, Water, Parking
$614.80 Monthly
Maintenance, Insurance, Common Area Maintenance, Landscaping, Property Management, Water, Parking
$614.80 MonthlyWelcome home to this two bedroom, two bathroom condo unit in the heart of Old Galt! Walking distance of the downtown core, offering easy access to shops, restaurants, and minutes from the Gaslight District, Hamilton Family Theatre, and the University of Waterloo School of Architecture. Perfect for first-time homebuyers or those looking to downsize. With an open concept design, this spacious unit seamlessly blends the kitchen, dining, and living room, creating an ideal space for entertaining with loads of natural light entering through the large windows. Freshly painted with newer flooring throughout, large in-suite laundry room and one exclusive parking space located at the front of the building. Enjoy the peace and quiet of this exclusive building with controlled entrance, cozy lobby, elevator, and front patio. Located in a mature residential area close to parks, elementary and secondary schools. (id:58576)
Property Details
| MLS® Number | 40678324 |
| Property Type | Single Family |
| AmenitiesNearBy | Hospital, Park, Place Of Worship, Public Transit, Schools |
| CommunityFeatures | Quiet Area, Community Centre, School Bus |
| ParkingSpaceTotal | 1 |
Building
| BathroomTotal | 2 |
| BedroomsAboveGround | 2 |
| BedroomsTotal | 2 |
| Appliances | Dryer, Refrigerator, Stove, Water Softener, Washer |
| BasementType | None |
| ConstructionStyleAttachment | Attached |
| CoolingType | Central Air Conditioning |
| ExteriorFinish | Brick |
| HeatingType | Forced Air |
| StoriesTotal | 1 |
| SizeInterior | 1244 Sqft |
| Type | Apartment |
| UtilityWater | Municipal Water |
Parking
| Underground |
Land
| Acreage | No |
| LandAmenities | Hospital, Park, Place Of Worship, Public Transit, Schools |
| Sewer | Municipal Sewage System |
| SizeTotalText | Unknown |
| ZoningDescription | Rm3 |
Rooms
| Level | Type | Length | Width | Dimensions |
|---|---|---|---|---|
| Main Level | Full Bathroom | 11'2'' x 8'0'' | ||
| Main Level | Primary Bedroom | 18'5'' x 11'7'' | ||
| Main Level | Laundry Room | 7'6'' x 9'10'' | ||
| Main Level | 4pc Bathroom | 5'0'' x 7'10'' | ||
| Main Level | Bedroom | 13'2'' x 11'4'' | ||
| Main Level | Kitchen | 11'7'' x 15'4'' | ||
| Main Level | Dining Room | 11'6'' x 17'0'' | ||
| Main Level | Living Room | 18'8'' x 16'4'' |
https://www.realtor.ca/real-estate/27768558/4-albert-street-unit-104-cambridge


