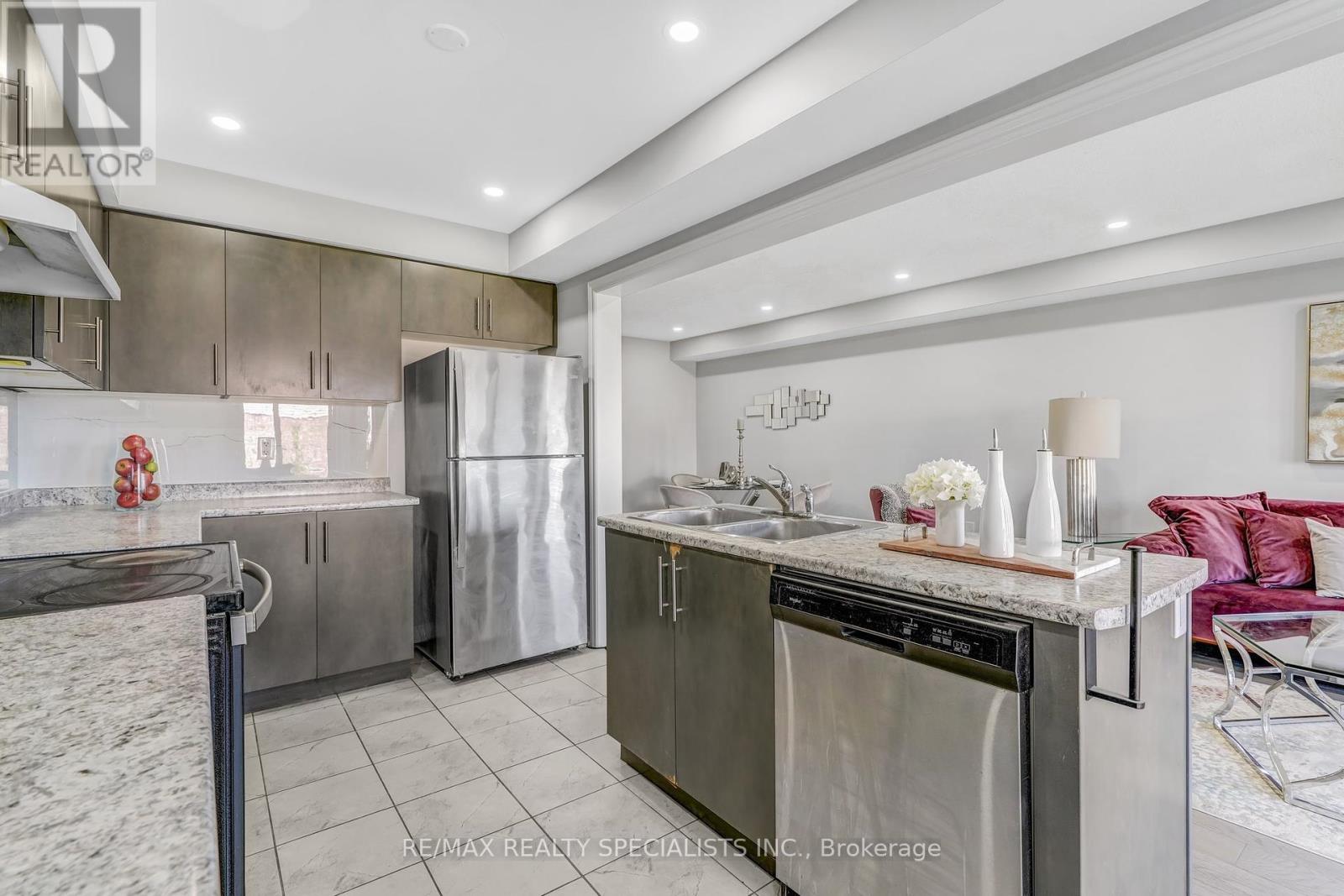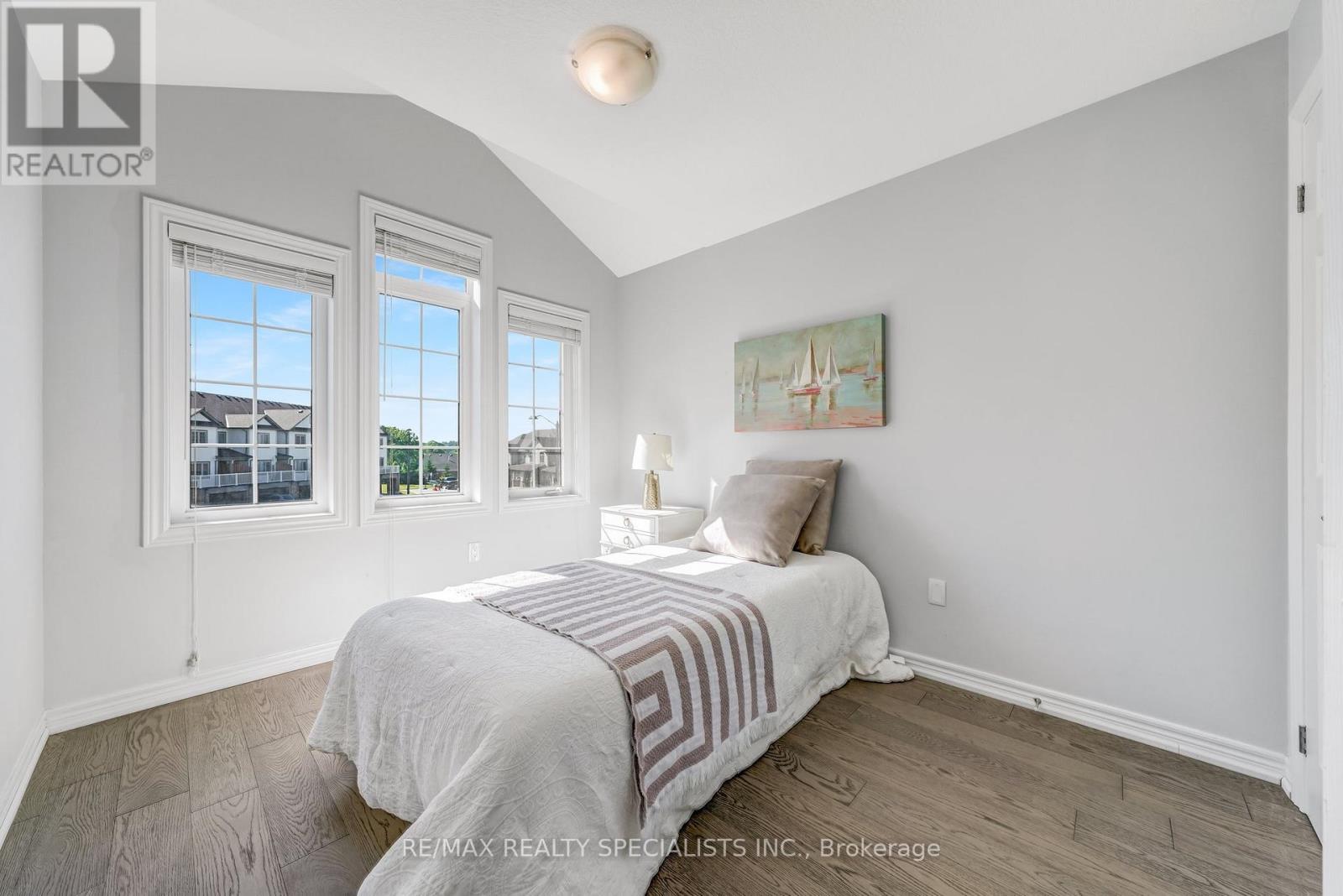4 - 740 Linden Drive Cambridge, Ontario N3H 0C9
Interested?
Contact us for more information
Rajwant Gill
Salesperson
16069 Airport Road Unit 1
Caledon East, Ontario L7C 1G4
Jass Khasria
Salesperson
16069 Airport Road Unit 1
Caledon East, Ontario L7C 1G4
$799,000Maintenance, Common Area Maintenance
$141 Monthly
Maintenance, Common Area Maintenance
$141 MonthlyNestled in the heart of Cambridge, this expansive townhouse offers an exceptional blend of elegance and functionality. Featuring three spacious bedrooms, a stunning eat-in kitchen, and a luxurious master suite complete with a walk-in closet and semi-ensuite bath, this home is designed for comfort and sophistication. The second-floor laundry adds a layer of convenience, simplifying your daily routine. Perfectly situated just three minutes from Highway 401, Conestoga College, premier shopping destinations, and the tranquil Riverside Park, this property combines a prime location with modern living. Experience the perfect balance of style and convenience in this distinguished residence. (id:58576)
Property Details
| MLS® Number | X11911133 |
| Property Type | Single Family |
| AmenitiesNearBy | Hospital, Schools |
| CommunityFeatures | Pet Restrictions |
| Features | Ravine, Carpet Free |
| ParkingSpaceTotal | 2 |
Building
| BathroomTotal | 3 |
| BedroomsAboveGround | 3 |
| BedroomsTotal | 3 |
| Amenities | Visitor Parking |
| Appliances | Window Coverings |
| BasementDevelopment | Unfinished |
| BasementType | N/a (unfinished) |
| CoolingType | Central Air Conditioning |
| ExteriorFinish | Brick |
| FlooringType | Ceramic, Hardwood |
| HalfBathTotal | 1 |
| HeatingFuel | Natural Gas |
| HeatingType | Forced Air |
| StoriesTotal | 2 |
| SizeInterior | 1399.9886 - 1598.9864 Sqft |
Parking
| Garage |
Land
| Acreage | No |
| LandAmenities | Hospital, Schools |
Rooms
| Level | Type | Length | Width | Dimensions |
|---|---|---|---|---|
| Second Level | Primary Bedroom | 6.09 m | 3.96 m | 6.09 m x 3.96 m |
| Second Level | Bedroom 2 | 3.96 m | 2.74 m | 3.96 m x 2.74 m |
| Second Level | Bedroom 3 | 3.65 m | 2.74 m | 3.65 m x 2.74 m |
| Main Level | Foyer | 1.82 m | 2.43 m | 1.82 m x 2.43 m |
| Main Level | Great Room | 6.09 m | 3.04 m | 6.09 m x 3.04 m |
| Main Level | Mud Room | 1.52 m | 2.43 m | 1.52 m x 2.43 m |
| Main Level | Kitchen | 3.96 m | 2.43 m | 3.96 m x 2.43 m |
| Main Level | Eating Area | 3.96 m | 2.43 m | 3.96 m x 2.43 m |
https://www.realtor.ca/real-estate/27774536/4-740-linden-drive-cambridge




































