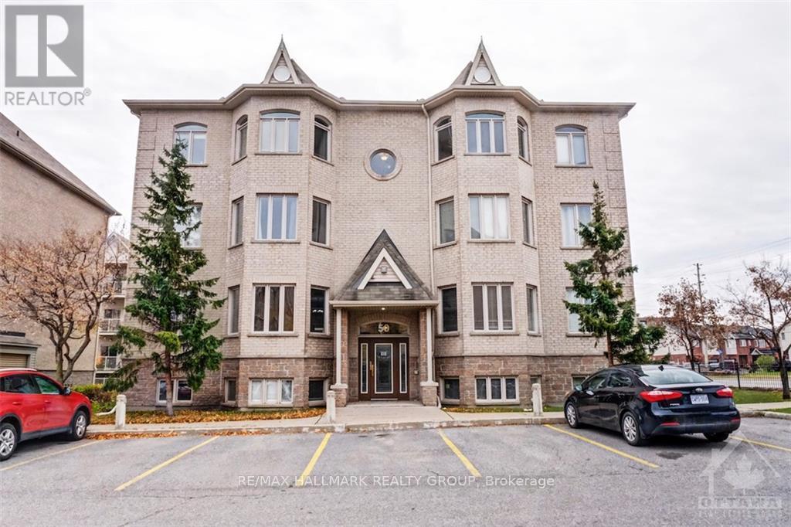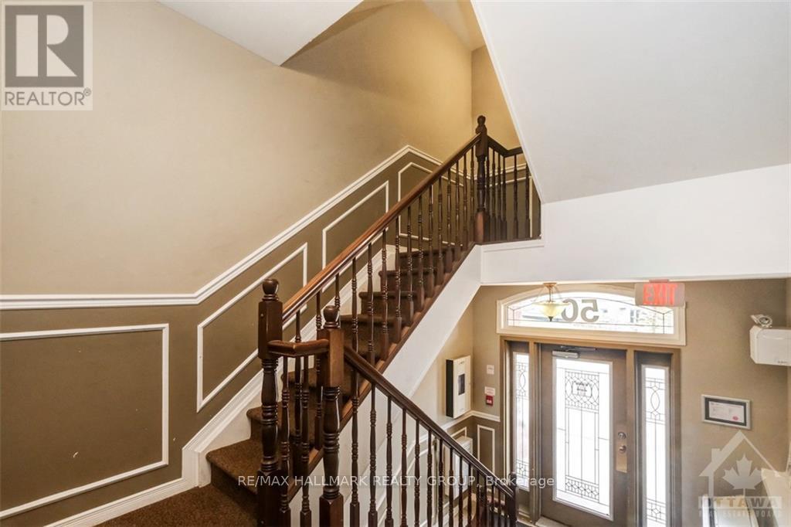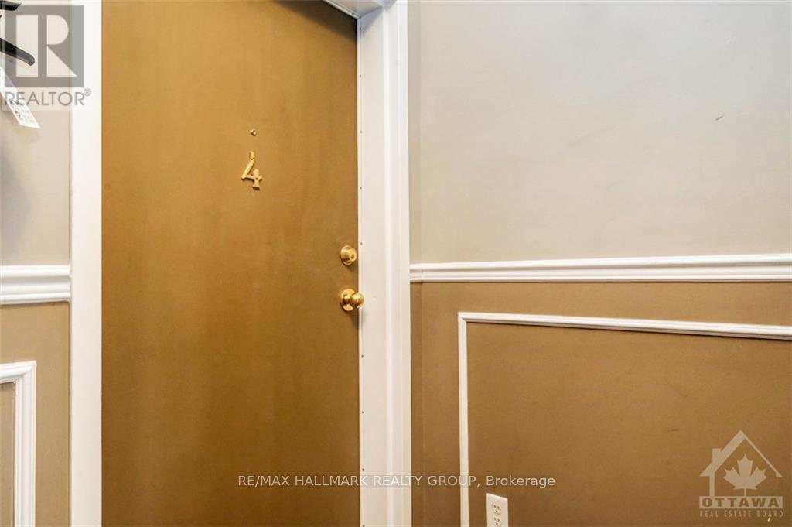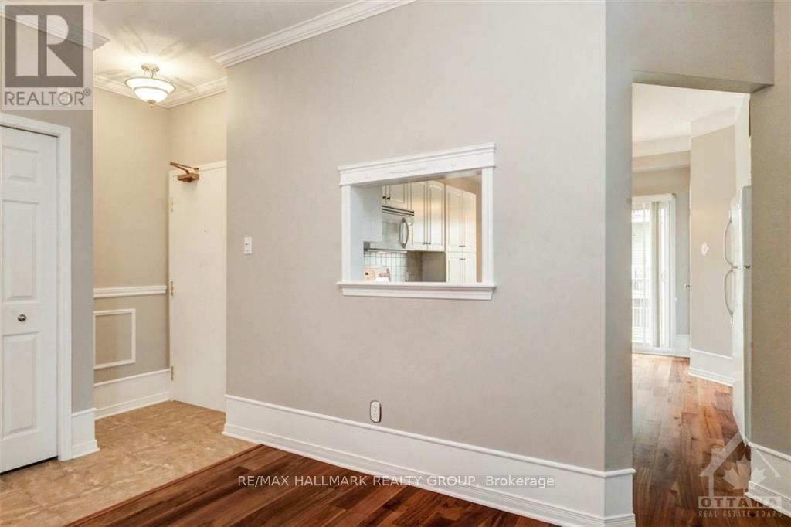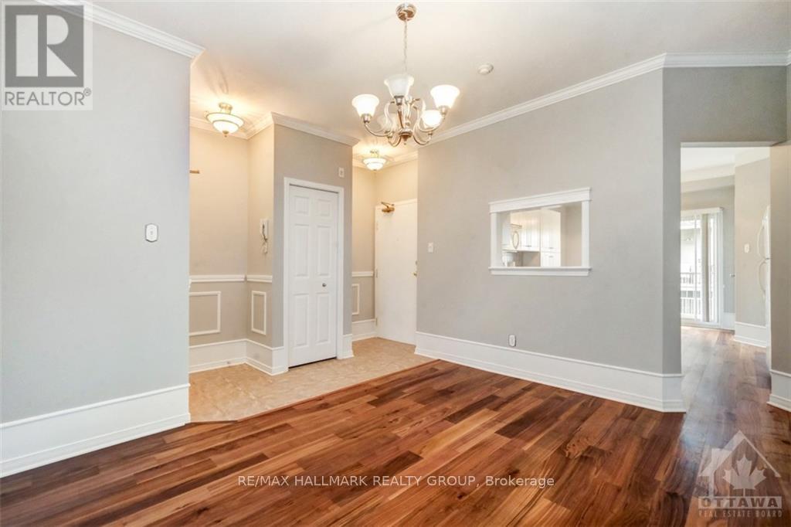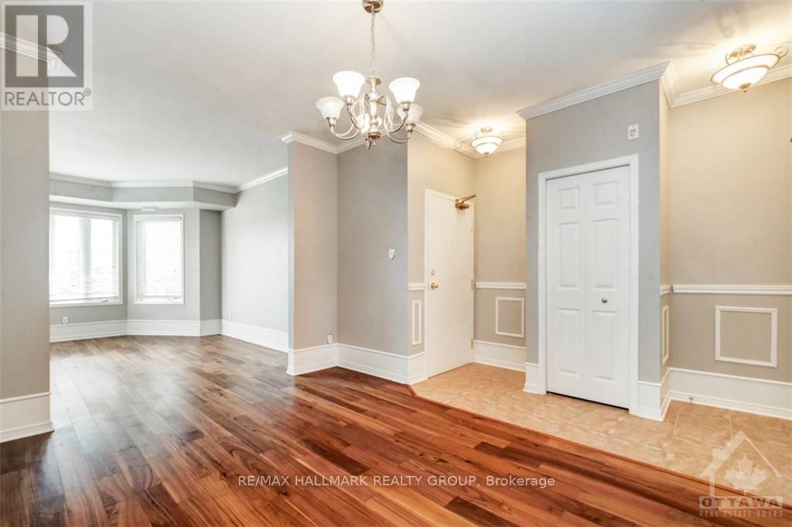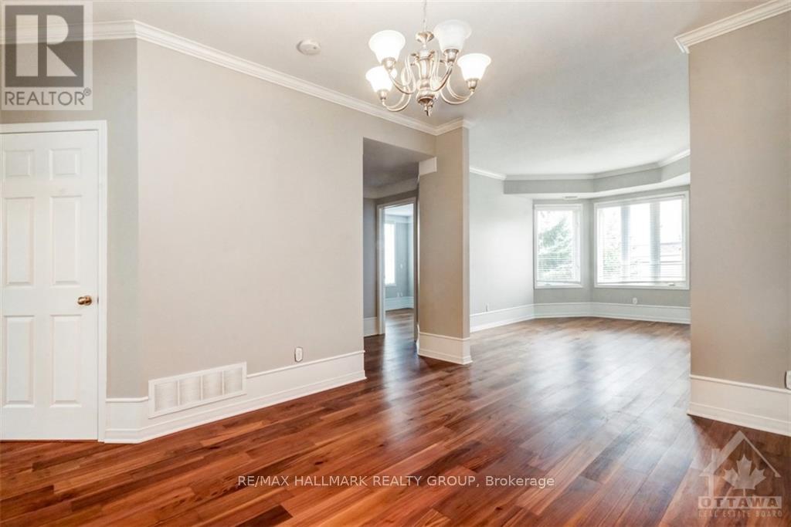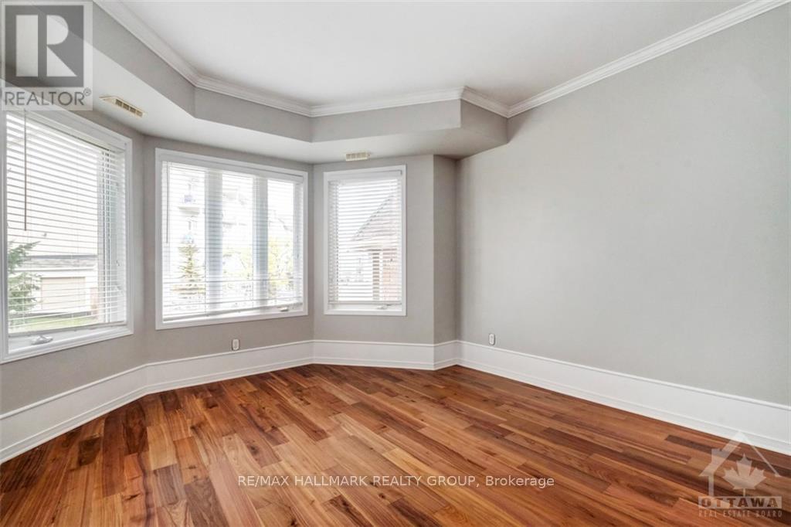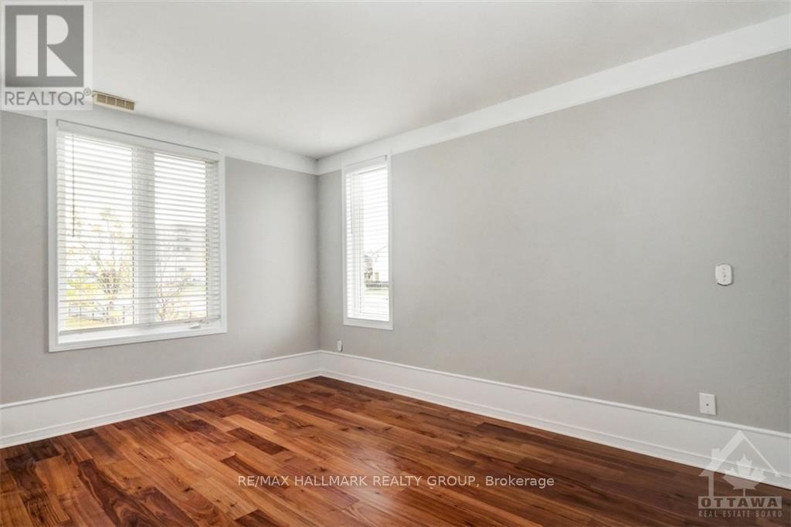4 - 50 Briargate Ottawa, Ontario K4A 0C3
Interested?
Contact us for more information
Martin Bertrand
Broker
610 Bronson Avenue
Ottawa, Ontario K1S 4E6
Lisa Bertrand
Salesperson
610 Bronson Avenue
Ottawa, Ontario K1S 4E6
$2,500 Monthly
Flooring: Tile, Deposit: 5000, If you're looking to downsize, here's a perfect unit for you. Opportunity to rent a 2bedroom/2bath accessible apartment in Briargate Private (Trim Rd at Innes Rd area). Unit located on first level w/ access to chair-lift. Wide staircase. Unit in fantastic condition. Loads of natural light throughout. 9ft ceilings. Apartment features large living room open to dining area. Kitchen / eating area with plenty of cabinetry, access to south-facing balcony. Good-size primary and second bedroom. Beautiful flooring and neutral tones throughout. Main bathroom includes laundry area. Includes Water. Parking #73 at your doorstep. Minutes to Innes Rd amenities including grocery stores, restaurants, and shopping. Do not miss the opportunity to view this amazing unit., Flooring: Laminate (id:58576)
Property Details
| MLS® Number | X10423012 |
| Property Type | Single Family |
| Community Name | 1107 - Springridge/East Village |
| AmenitiesNearBy | Public Transit, Park |
| ParkingSpaceTotal | 1 |
Building
| BathroomTotal | 2 |
| BedroomsAboveGround | 2 |
| BedroomsTotal | 2 |
| Amenities | Visitor Parking |
| Appliances | Water Heater, Dishwasher, Dryer, Hood Fan, Microwave, Refrigerator, Stove, Washer |
| CoolingType | Central Air Conditioning |
| ExteriorFinish | Stone |
| HalfBathTotal | 1 |
| HeatingFuel | Natural Gas |
| HeatingType | Forced Air |
| SizeInterior | 799.9932 - 898.9921 Sqft |
| Type | Apartment |
| UtilityWater | Municipal Water |
Land
| Acreage | No |
| LandAmenities | Public Transit, Park |
| ZoningDescription | Residential |
Rooms
| Level | Type | Length | Width | Dimensions |
|---|---|---|---|---|
| Main Level | Living Room | 4.64 m | 3.73 m | 4.64 m x 3.73 m |
| Main Level | Dining Room | 3.83 m | 2.97 m | 3.83 m x 2.97 m |
| Main Level | Kitchen | 4.67 m | 2.99 m | 4.67 m x 2.99 m |
| Main Level | Primary Bedroom | 3.83 m | 3.25 m | 3.83 m x 3.25 m |
| Main Level | Bathroom | 2.79 m | 2.48 m | 2.79 m x 2.48 m |
| Main Level | Bedroom | 3.25 m | 2.94 m | 3.25 m x 2.94 m |
https://www.realtor.ca/real-estate/27641427/4-50-briargate-ottawa-1107-springridgeeast-village


